35,357 Home Design Photos
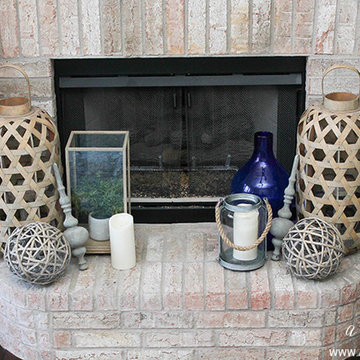
A coastal-inspired mantle display designed by Rebekah from A Blissful Nest. Products curated from Holiday Warehouse.
Photo of a mid-sized beach style open concept living room in Dallas with beige walls, dark hardwood floors, a standard fireplace, a brick fireplace surround and no tv.
Photo of a mid-sized beach style open concept living room in Dallas with beige walls, dark hardwood floors, a standard fireplace, a brick fireplace surround and no tv.
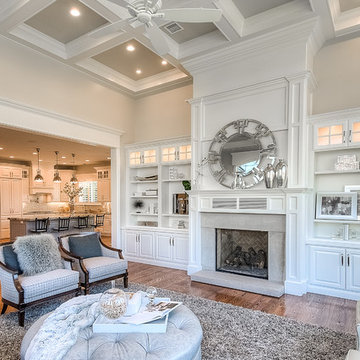
Caroline Merrill Real Estate Photography
Photo of a large traditional open concept family room in Salt Lake City with grey walls, medium hardwood floors, a standard fireplace, a stone fireplace surround and no tv.
Photo of a large traditional open concept family room in Salt Lake City with grey walls, medium hardwood floors, a standard fireplace, a stone fireplace surround and no tv.
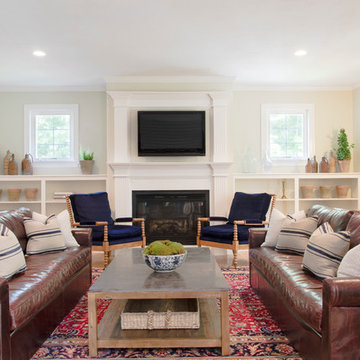
Photo Credit: Tamara Flanagan
Photo of a mid-sized country enclosed family room in Boston with beige walls, medium hardwood floors, a standard fireplace, a wood fireplace surround and a wall-mounted tv.
Photo of a mid-sized country enclosed family room in Boston with beige walls, medium hardwood floors, a standard fireplace, a wood fireplace surround and a wall-mounted tv.
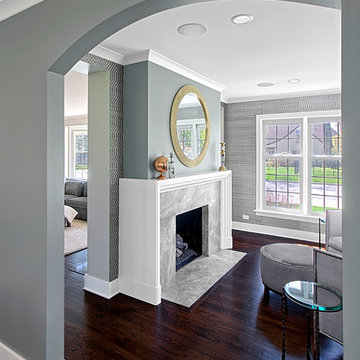
Two sided fireplace in sitting room opens to the family room on the opposite side. Norman Sizemore- Photographer
Photo of a transitional living room in Chicago with grey walls, dark hardwood floors, a two-sided fireplace and a stone fireplace surround.
Photo of a transitional living room in Chicago with grey walls, dark hardwood floors, a two-sided fireplace and a stone fireplace surround.
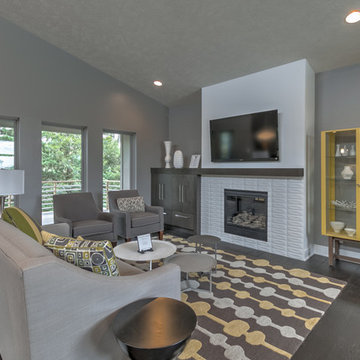
This is an example of a mid-sized modern open concept living room in Other with grey walls, dark hardwood floors, a standard fireplace, a tile fireplace surround and a wall-mounted tv.
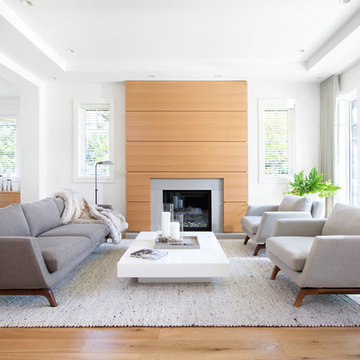
Inspiration for a mid-sized contemporary formal open concept living room in Vancouver with white walls, medium hardwood floors, a standard fireplace, no tv, a tile fireplace surround and brown floor.
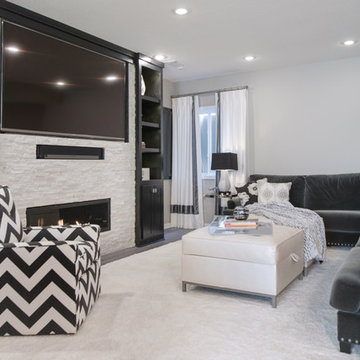
Originally the client wanted to put the TV on one wall and the awesome fireplace on another AND have lots of seating for guests. We made the TV/Fireplace a focal point and put the biggest sectional we could in there.
Photo: Matt Kocourek
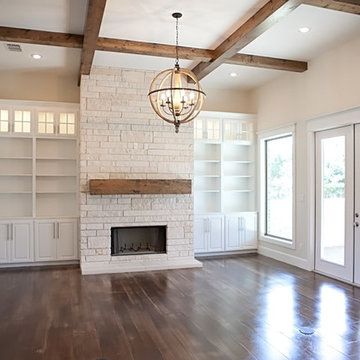
View of living room with built in cabinets
Large arts and crafts formal open concept living room in Austin with white walls, concrete floors, a standard fireplace, a stone fireplace surround and a wall-mounted tv.
Large arts and crafts formal open concept living room in Austin with white walls, concrete floors, a standard fireplace, a stone fireplace surround and a wall-mounted tv.

Anna Wurz
This is an example of a mid-sized transitional enclosed family room in Calgary with grey walls, dark hardwood floors, a ribbon fireplace, a built-in media wall, a library and a tile fireplace surround.
This is an example of a mid-sized transitional enclosed family room in Calgary with grey walls, dark hardwood floors, a ribbon fireplace, a built-in media wall, a library and a tile fireplace surround.
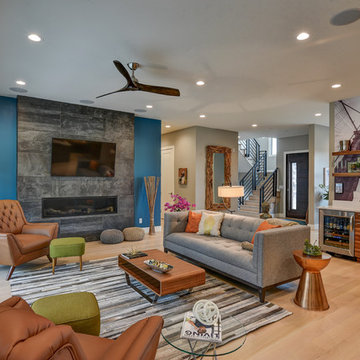
John Bailey
This is an example of a large contemporary open concept living room in Indianapolis with a home bar, light hardwood floors, a standard fireplace, a tile fireplace surround and a wall-mounted tv.
This is an example of a large contemporary open concept living room in Indianapolis with a home bar, light hardwood floors, a standard fireplace, a tile fireplace surround and a wall-mounted tv.
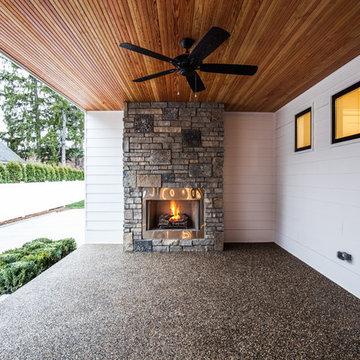
Outdoor loggia with stone fireplace
Large transitional side yard patio in Detroit with a fire feature and a roof extension.
Large transitional side yard patio in Detroit with a fire feature and a roof extension.
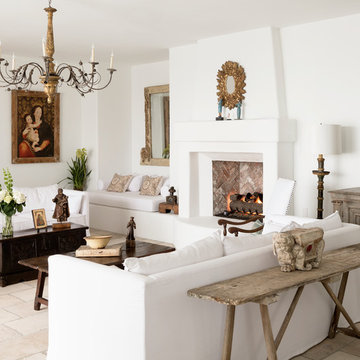
Jack Thompson Photography
This is an example of a large mediterranean formal enclosed living room in Houston with white walls, limestone floors, a standard fireplace, a plaster fireplace surround and no tv.
This is an example of a large mediterranean formal enclosed living room in Houston with white walls, limestone floors, a standard fireplace, a plaster fireplace surround and no tv.
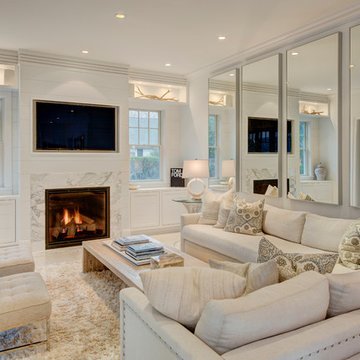
Photography: Liz Glasgow
Photo of a mid-sized contemporary open concept family room in New York with white walls, a standard fireplace, a built-in media wall and a stone fireplace surround.
Photo of a mid-sized contemporary open concept family room in New York with white walls, a standard fireplace, a built-in media wall and a stone fireplace surround.
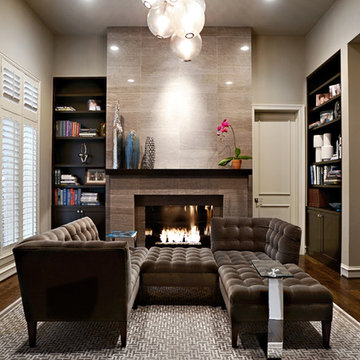
Mid-sized contemporary formal open concept living room in Dallas with beige walls, dark hardwood floors, a standard fireplace, a stone fireplace surround and no tv.
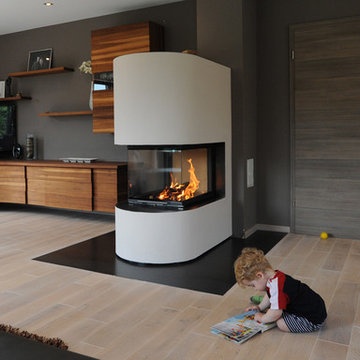
Brunner Panoramakamin dreiseitig , verkleidet mit Radiusgussschamotteplatten, weiss gespachtelt, Anbaurahmen und Funkenschutz aus Rohstahl
Design ideas for a contemporary living room in Other.
Design ideas for a contemporary living room in Other.
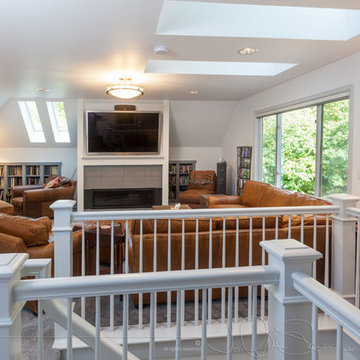
The open railings, while more expensive than drywall, keep the light and open feel. Photos © Jo Ann Snover
Design ideas for a large transitional carpeted l-shaped staircase in Seattle with carpet risers.
Design ideas for a large transitional carpeted l-shaped staircase in Seattle with carpet risers.
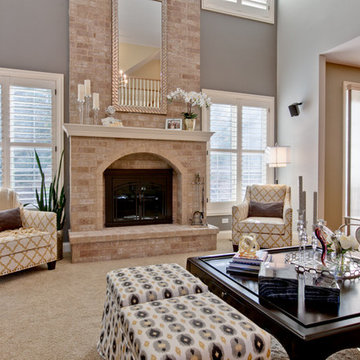
Custom fabrics offer beautiful textures and colors to this great room.
Palo Dobrick Photographer
Mid-sized transitional open concept living room in Chicago with grey walls, carpet, a standard fireplace, a brick fireplace surround and a concealed tv.
Mid-sized transitional open concept living room in Chicago with grey walls, carpet, a standard fireplace, a brick fireplace surround and a concealed tv.
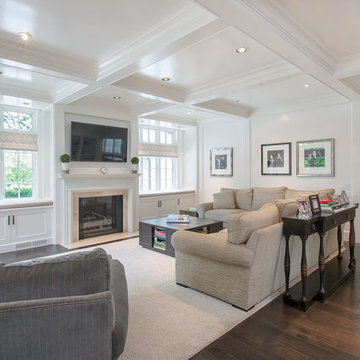
Kurt Johnson
Photo of a large traditional open concept family room in Omaha with white walls, dark hardwood floors, a standard fireplace, a stone fireplace surround and a built-in media wall.
Photo of a large traditional open concept family room in Omaha with white walls, dark hardwood floors, a standard fireplace, a stone fireplace surround and a built-in media wall.
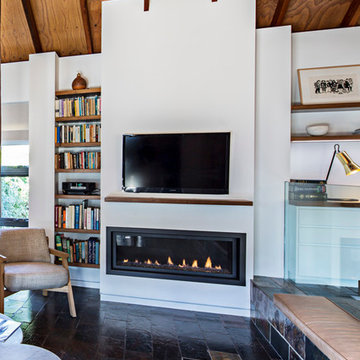
Nathan Lanham Photography
Mid-sized scandinavian open concept living room in Brisbane with white walls, slate floors, a standard fireplace, a plaster fireplace surround, a wall-mounted tv and brown floor.
Mid-sized scandinavian open concept living room in Brisbane with white walls, slate floors, a standard fireplace, a plaster fireplace surround, a wall-mounted tv and brown floor.
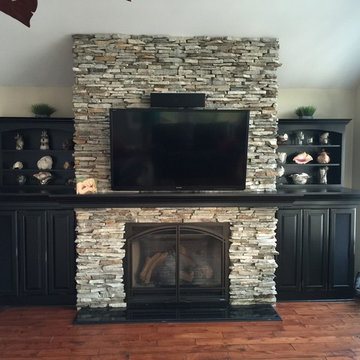
This is a beautiful built in bookcase area surrounding a gorgeous stacked stone fireplace. Cabinetry used is Medallion's Brookhill raised panel door style in Carriage Black Heirloom painted finish. The two outside base units have been prepped for glass with speaker cloth attached for housing speakers. Large sceen tv mounted above the fireplace creates the finishing touches on this functional, family friendly, homey space.
Direct Plus' trim carpenter hand made the one of a kind fireplace mantel that wraps the stacked stone and finishes off the tops of the base units.
35,357 Home Design Photos
5


















