384 Home Design Photos
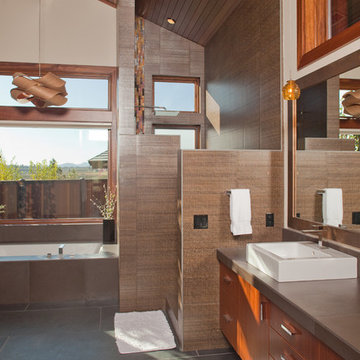
Master bath with walk in shower, big tub and double sink. The window over the tub looks out over the nearly 4,000 sf courtyard.
Design ideas for a large contemporary master bathroom in Portland with porcelain tile, flat-panel cabinets, medium wood cabinets, an undermount tub, a corner shower, a two-piece toilet, brown tile, beige walls, slate floors, a vessel sink, solid surface benchtops, grey floor, a hinged shower door and grey benchtops.
Design ideas for a large contemporary master bathroom in Portland with porcelain tile, flat-panel cabinets, medium wood cabinets, an undermount tub, a corner shower, a two-piece toilet, brown tile, beige walls, slate floors, a vessel sink, solid surface benchtops, grey floor, a hinged shower door and grey benchtops.
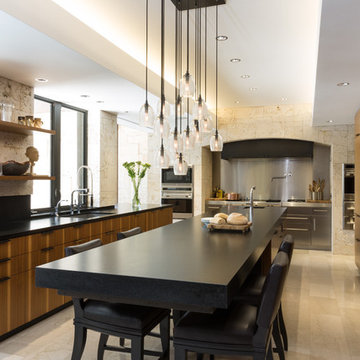
Claudia Uribe Photography
This is an example of a large modern u-shaped eat-in kitchen in New York with granite benchtops, flat-panel cabinets, medium wood cabinets, stainless steel appliances, an undermount sink, porcelain floors and with island.
This is an example of a large modern u-shaped eat-in kitchen in New York with granite benchtops, flat-panel cabinets, medium wood cabinets, stainless steel appliances, an undermount sink, porcelain floors and with island.
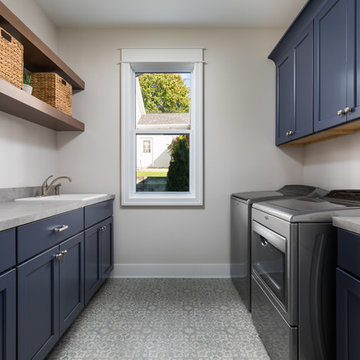
Design ideas for a large beach style galley dedicated laundry room in Grand Rapids with a drop-in sink, blue cabinets, laminate benchtops, vinyl floors, a side-by-side washer and dryer, grey floor, grey benchtop, shaker cabinets and beige walls.
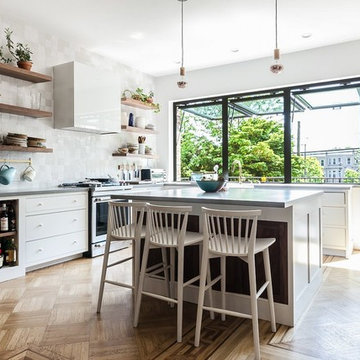
This remodeled kitchen in Brooklyn, New York is completely opened up by our three gas strut windows and daily door. The natural light allows our customer to feel connected to the outdoors year round. The attached deck is the perfect place to host guests, and now with our gas strut windows, food and drink can easily be served to the outside
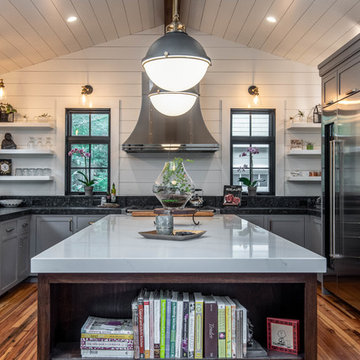
Ryan Theede Photography
Design ideas for a large beach style u-shaped kitchen in Other with grey cabinets, stainless steel appliances, medium hardwood floors, with island, an undermount sink, shaker cabinets and black benchtop.
Design ideas for a large beach style u-shaped kitchen in Other with grey cabinets, stainless steel appliances, medium hardwood floors, with island, an undermount sink, shaker cabinets and black benchtop.
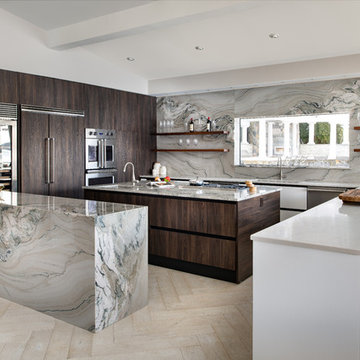
Ilir Rizaj
Expansive contemporary u-shaped kitchen in Other with flat-panel cabinets, dark wood cabinets, marble benchtops, multiple islands, grey benchtop, an undermount sink, stainless steel appliances and beige floor.
Expansive contemporary u-shaped kitchen in Other with flat-panel cabinets, dark wood cabinets, marble benchtops, multiple islands, grey benchtop, an undermount sink, stainless steel appliances and beige floor.
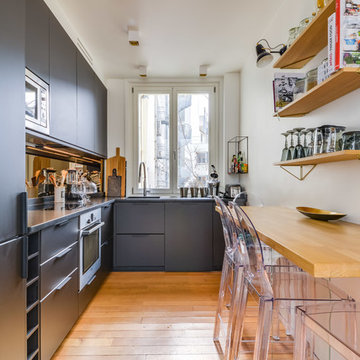
Meero
Mid-sized contemporary l-shaped separate kitchen in Paris with an undermount sink, grey cabinets, grey splashback, stainless steel appliances, light hardwood floors, no island, brown floor, grey benchtop and flat-panel cabinets.
Mid-sized contemporary l-shaped separate kitchen in Paris with an undermount sink, grey cabinets, grey splashback, stainless steel appliances, light hardwood floors, no island, brown floor, grey benchtop and flat-panel cabinets.
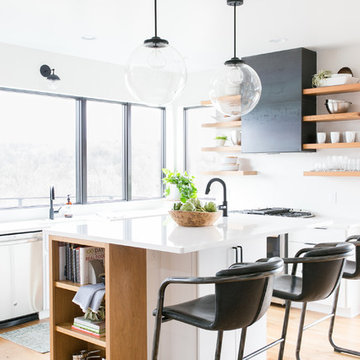
12 Stones Photography
Inspiration for a mid-sized contemporary l-shaped kitchen in Cleveland with flat-panel cabinets, white cabinets, solid surface benchtops, white splashback, stainless steel appliances, light hardwood floors, with island, white benchtop, window splashback and beige floor.
Inspiration for a mid-sized contemporary l-shaped kitchen in Cleveland with flat-panel cabinets, white cabinets, solid surface benchtops, white splashback, stainless steel appliances, light hardwood floors, with island, white benchtop, window splashback and beige floor.
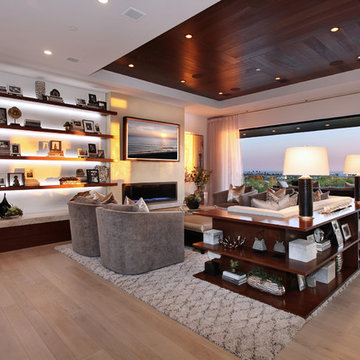
Jeri Koegel Photography
Photo of a large contemporary open concept family room in Orange County with white walls, light hardwood floors, a ribbon fireplace, a wall-mounted tv, beige floor and a metal fireplace surround.
Photo of a large contemporary open concept family room in Orange County with white walls, light hardwood floors, a ribbon fireplace, a wall-mounted tv, beige floor and a metal fireplace surround.
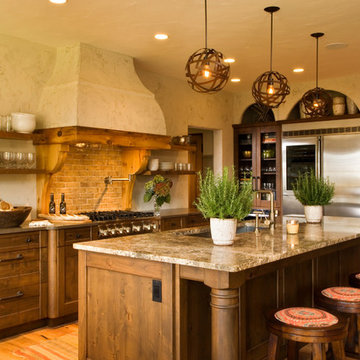
A European-California influenced Custom Home sits on a hill side with an incredible sunset view of Saratoga Lake. This exterior is finished with reclaimed Cypress, Stucco and Stone. While inside, the gourmet kitchen, dining and living areas, custom office/lounge and Witt designed and built yoga studio create a perfect space for entertaining and relaxation. Nestle in the sun soaked veranda or unwind in the spa-like master bath; this home has it all. Photos by Randall Perry Photography.
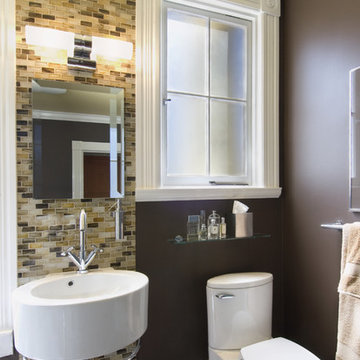
Photography: Crystal Shafer Waye
Photo of a contemporary bathroom in San Francisco with mosaic tile and a wall-mount sink.
Photo of a contemporary bathroom in San Francisco with mosaic tile and a wall-mount sink.
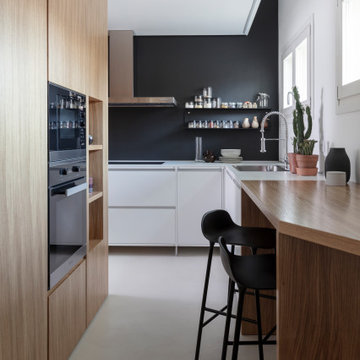
Vista della cucina Valcucine e mobile su misura in legno di rovere naturale. Sgabelli Hay e rivestimento a pavimento resina Kerakoll color bianco. A parete vernice color bianco e nero.
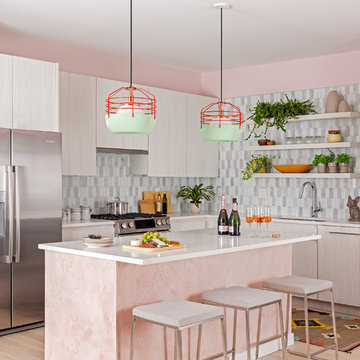
This chic couple from Manhattan requested for a fashion-forward focus for their new Boston condominium. Textiles by Christian Lacroix, Faberge eggs, and locally designed stilettos once owned by Lady Gaga are just a few of the inspirations they offered.
Project designed by Boston interior design studio Dane Austin Design. They serve Boston, Cambridge, Hingham, Cohasset, Newton, Weston, Lexington, Concord, Dover, Andover, Gloucester, as well as surrounding areas.
For more about Dane Austin Design, click here: https://daneaustindesign.com/
To learn more about this project, click here:
https://daneaustindesign.com/seaport-high-rise
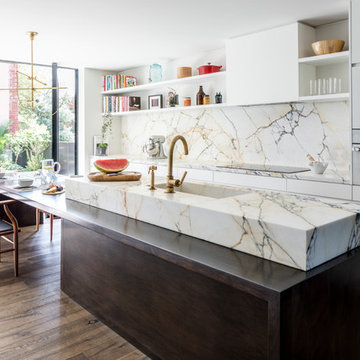
Design ideas for a mid-sized scandinavian galley kitchen in New York with an integrated sink, flat-panel cabinets, white cabinets, marble benchtops, multi-coloured splashback, marble splashback, dark hardwood floors, with island, brown floor, white appliances and multi-coloured benchtop.
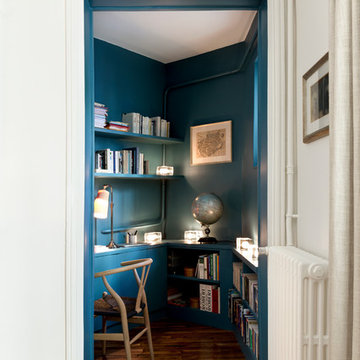
Inspiration for a small contemporary study room in Paris with blue walls, medium hardwood floors, a built-in desk and brown floor.
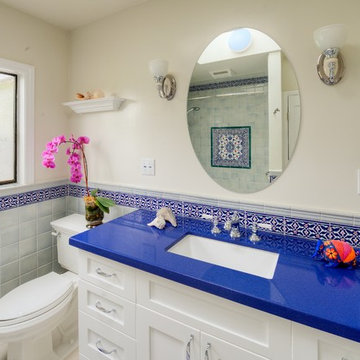
We came up with a modified floor plan that relocated the toilet and opened up the space. The tile work also makes the space feel more formal and exotic.
http://www.treve.com
HDR Remodeling Inc. specializes in classic East Bay homes. Whole-house remodels, kitchen and bathroom remodeling, garage and basement conversions are our specialties. Our start-to-finish process -- from design concept to permit-ready plans to production -- will guide you along the way to make sure your project is completed on time and on budget and take the uncertainty and stress out of remodeling your home. Our philosophy -- and passion -- is to help our clients make their remodeling dreams come true.
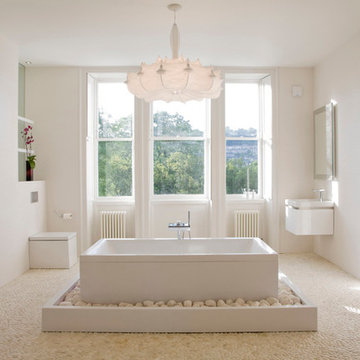
Master En-Suite Bathroom by Deana Ashby Bathrooms & Interiors
Photography-Jesse Alexander Photography. www.jessealexander.co.uk
This is an example of a large modern master bathroom in Other with a wall-mount sink, flat-panel cabinets, white cabinets, a freestanding tub, an open shower, a one-piece toilet, white tile, ceramic tile, white walls and pebble tile floors.
This is an example of a large modern master bathroom in Other with a wall-mount sink, flat-panel cabinets, white cabinets, a freestanding tub, an open shower, a one-piece toilet, white tile, ceramic tile, white walls and pebble tile floors.
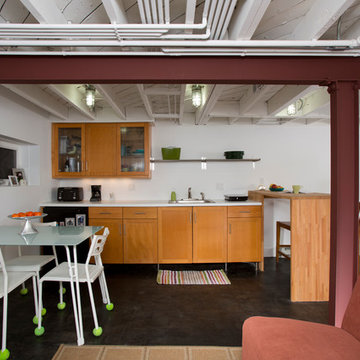
Greg Hadley
Inspiration for a large contemporary look-out basement in DC Metro with white walls, concrete floors, no fireplace and black floor.
Inspiration for a large contemporary look-out basement in DC Metro with white walls, concrete floors, no fireplace and black floor.
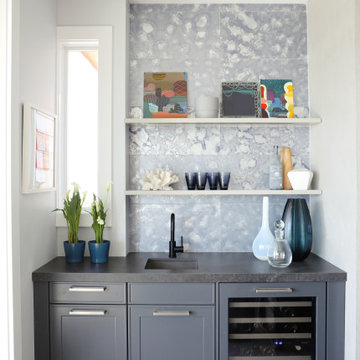
Design ideas for a large transitional single-wall wet bar in New York with an undermount sink, shaker cabinets, grey cabinets, blue splashback, porcelain splashback, grey floor and grey benchtop.
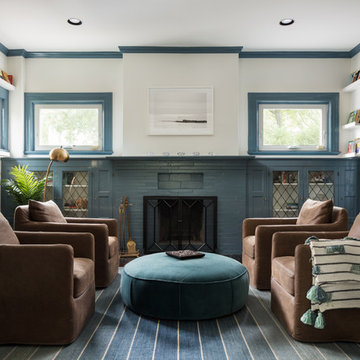
Large beach style enclosed living room in New York with a library, white walls, dark hardwood floors, a standard fireplace, a brick fireplace surround and brown floor.
384 Home Design Photos
8


















