120 Home Design Photos
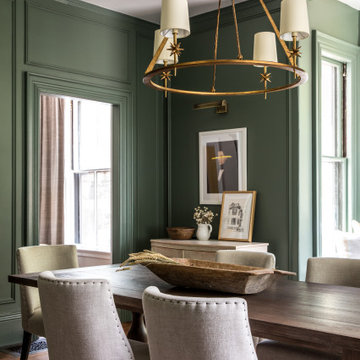
Inspiration for a transitional separate dining room in New York with green walls, dark hardwood floors and brown floor.
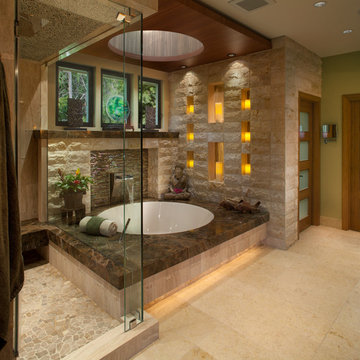
“The floating bamboo ceiling references the vertical reed-like wallpaper behind the LED candles in the niches of the chiseled stone.”
- San Diego Home/Garden Lifestyles
August 2013
James Brady Photography
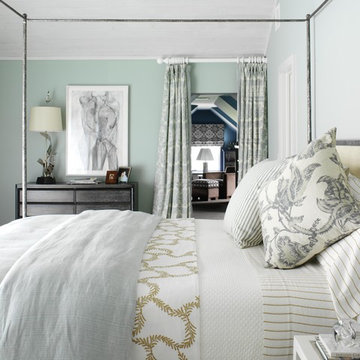
Inspiration for a large beach style guest bedroom in New York with green walls and no fireplace.
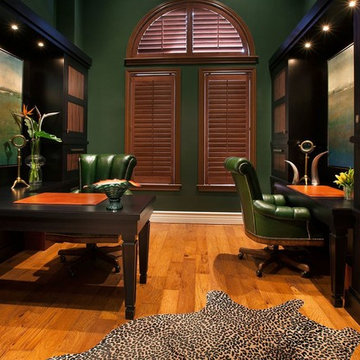
Transitional home office in Miami with a built-in desk, light hardwood floors, green walls and no fireplace.
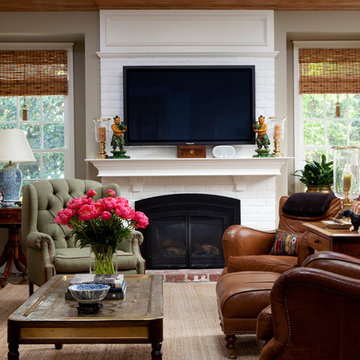
Photography: Paul Dyer
This is an example of a mid-sized traditional family room in San Francisco with beige walls, a standard fireplace, a brick fireplace surround and a wall-mounted tv.
This is an example of a mid-sized traditional family room in San Francisco with beige walls, a standard fireplace, a brick fireplace surround and a wall-mounted tv.
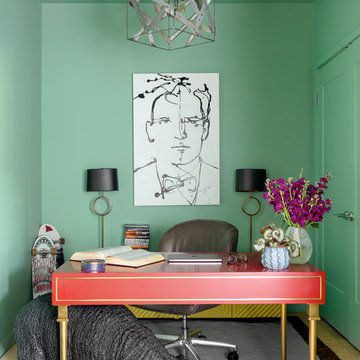
This chic couple from Manhattan requested for a fashion-forward focus for their new Boston condominium. Textiles by Christian Lacroix, Faberge eggs, and locally designed stilettos once owned by Lady Gaga are just a few of the inspirations they offered.
Project designed by Boston interior design studio Dane Austin Design. They serve Boston, Cambridge, Hingham, Cohasset, Newton, Weston, Lexington, Concord, Dover, Andover, Gloucester, as well as surrounding areas.
For more about Dane Austin Design, click here: https://daneaustindesign.com/
To learn more about this project, click here:
https://daneaustindesign.com/seaport-high-rise
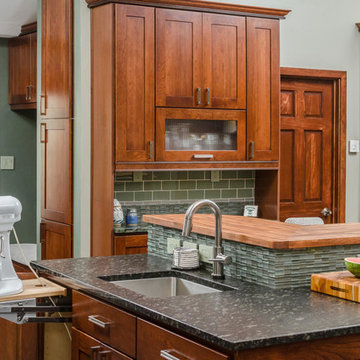
Dave M. Davis
Large transitional u-shaped eat-in kitchen in Other with shaker cabinets, medium wood cabinets, green splashback, a single-bowl sink, granite benchtops, mosaic tile splashback, stainless steel appliances, porcelain floors, with island, grey floor and grey benchtop.
Large transitional u-shaped eat-in kitchen in Other with shaker cabinets, medium wood cabinets, green splashback, a single-bowl sink, granite benchtops, mosaic tile splashback, stainless steel appliances, porcelain floors, with island, grey floor and grey benchtop.
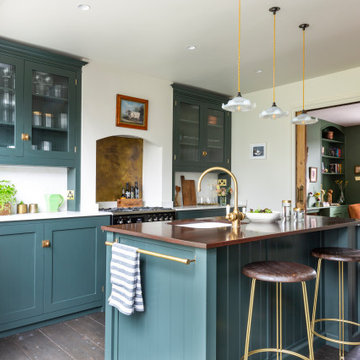
The kitchen was transformed by removing the entire back wall, building a staircase leading to the basement below and creating a glass box over it opening it up to the back garden.The deVol kitchen has Studio Green shaker cabinets and reeded glass. The splash back is aged brass and the worktops are quartz marble and reclaimed school laboratory iroko worktop for the island. The kitchen has reclaimed pine pocket doors leading onto the breakfast room.
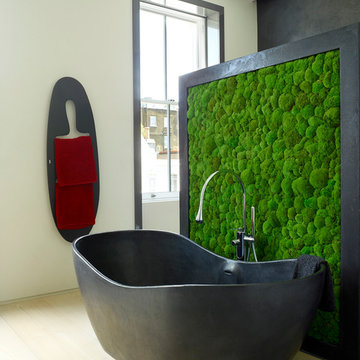
A dark grey polished plaster panel. with inset petrified moss, separates the shower and WC areas from the bathroom proper. A freestanding 'tadelakt' bath sits in front.
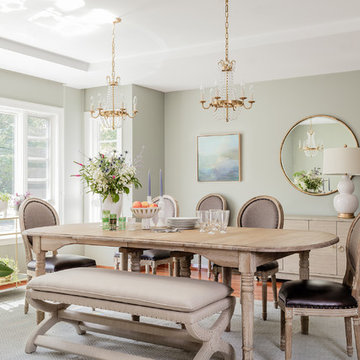
A busy family moves to a new home stuck in the 90's in metro Boston and requests a full refresh and renovation. Lots of family friendly materials and finishes are used. Some areas feel more modern, others have more of a transitional flair. Elegance is not impossible in a family home, as this project illustrates. Spaces are designed and used for adults and kids. For example the family room doubles as a kids craft room, but also houses a piano and guitars, a library and a sitting area for parents to hang out with their children. The living room is family friendly with a stain resistant sectional sofa, large TV screen but also houses refined decor, a wet bar, and sophisticated seating. The entry foyer offers bins to throw shoes in, and the dining room has an indoor outdoor rug that can be hosed down as needed! The master bedroom is a romantic, transitional space.
Photography: Michael J Lee
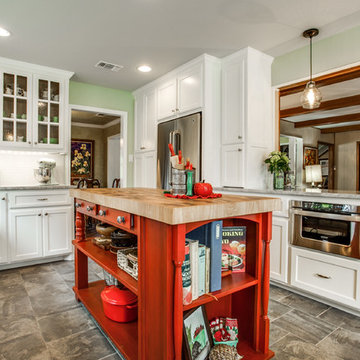
Shoot 2 Sell
Mid-sized country u-shaped separate kitchen in Dallas with recessed-panel cabinets, white cabinets, white splashback, subway tile splashback, stainless steel appliances, with island, a farmhouse sink, porcelain floors, grey floor and quartzite benchtops.
Mid-sized country u-shaped separate kitchen in Dallas with recessed-panel cabinets, white cabinets, white splashback, subway tile splashback, stainless steel appliances, with island, a farmhouse sink, porcelain floors, grey floor and quartzite benchtops.
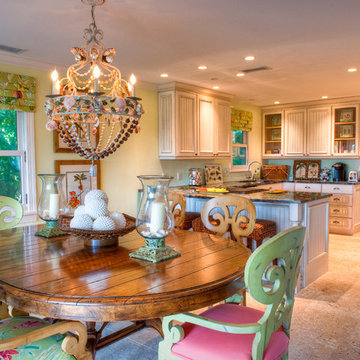
Photography by LeAnne Ash
Photo of a mid-sized tropical kitchen/dining combo in Tampa with yellow walls, travertine floors, no fireplace and beige floor.
Photo of a mid-sized tropical kitchen/dining combo in Tampa with yellow walls, travertine floors, no fireplace and beige floor.
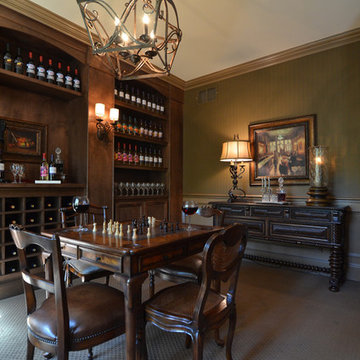
Cobblestone Homes
Design ideas for a large traditional wine cellar in Detroit with carpet, display racks and grey floor.
Design ideas for a large traditional wine cellar in Detroit with carpet, display racks and grey floor.
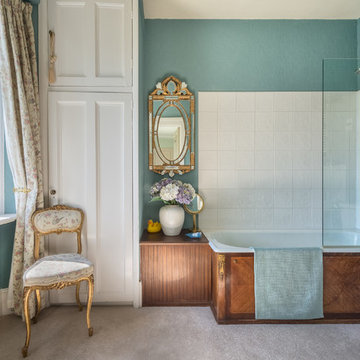
En-Suite bathroom to Guest Bedroom in a fully renovated Lodge House in the Strawberry Hill Gothic Style. c1883 Warfleet Creek, Dartmouth, South Devon. Colin Cadle Photography, Photo Styling by Jan Cadle
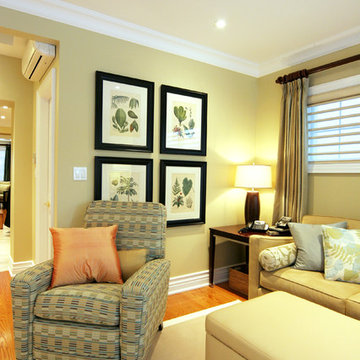
This chair reclines so its beautiful and functional at the same time!
This project is 5+ years old. Most items shown are custom (eg. millwork, upholstered furniture, drapery). Most goods are no longer available. Benjamin Moore paint.
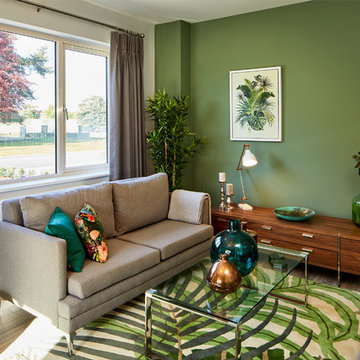
This is an example of a mid-sized tropical living room in Dublin with green walls and no fireplace.
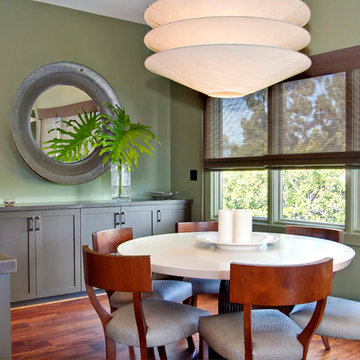
Contemporary dining location with la covered cabinetry quartz countertops and simulated ostrich skin fabric.
Inspiration for a large contemporary separate dining room in San Diego with green walls, dark hardwood floors, no fireplace and brown floor.
Inspiration for a large contemporary separate dining room in San Diego with green walls, dark hardwood floors, no fireplace and brown floor.
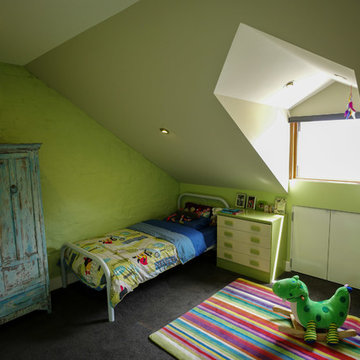
This room is built into the attic - we put a new dormer window into the front. This gives a charming intimate space for a kids bedroom.
This is an example of a small contemporary kids' room for boys in Sydney with green walls and carpet.
This is an example of a small contemporary kids' room for boys in Sydney with green walls and carpet.
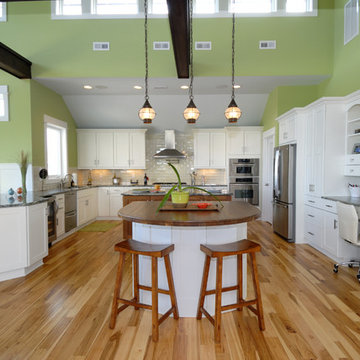
Inspiration for a traditional u-shaped kitchen in Wilmington with shaker cabinets, white cabinets, granite benchtops, white splashback, glass tile splashback and stainless steel appliances.
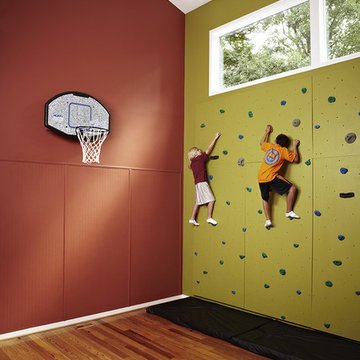
Mid-sized transitional home climbing wall in DC Metro with green walls and medium hardwood floors.
120 Home Design Photos
1


















