Double Vanities 222 Home Design Photos
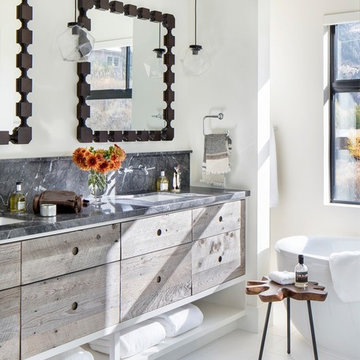
Photos by Gordon Gregory
Interiors by O'Brien & Muse (www.obrienandmuse.com)
This is an example of a large country master bathroom in Other with flat-panel cabinets, medium wood cabinets, a freestanding tub, white walls, an undermount sink, white floor and grey benchtops.
This is an example of a large country master bathroom in Other with flat-panel cabinets, medium wood cabinets, a freestanding tub, white walls, an undermount sink, white floor and grey benchtops.
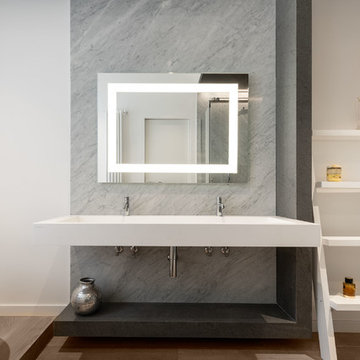
Il bagno padronale ha un lavabo a mensola bianco. Il rivestimento è realizzato in lastre di marmo di Carrara, realizzate su misura, sottolineate da una struttura ad L in basaltina.
| Foto di Filippo Vinardi |
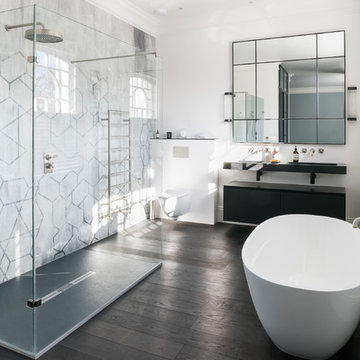
Photo of an expansive contemporary master bathroom in London with flat-panel cabinets, grey cabinets, a freestanding tub, an open shower, a wall-mount toilet, white walls, dark hardwood floors, a wall-mount sink, quartzite benchtops, brown floor, an open shower, grey benchtops and marble.
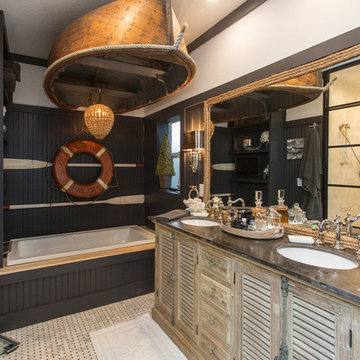
Brandi Image Photography
Large beach style master bathroom in Tampa with light wood cabinets, a drop-in tub, an undermount sink, marble benchtops, blue walls, multi-coloured floor and louvered cabinets.
Large beach style master bathroom in Tampa with light wood cabinets, a drop-in tub, an undermount sink, marble benchtops, blue walls, multi-coloured floor and louvered cabinets.
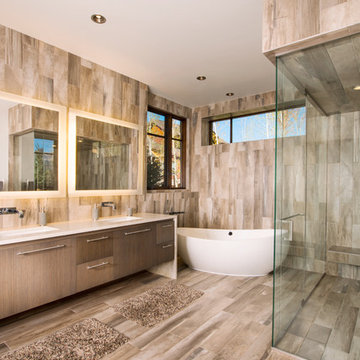
This is an example of a large contemporary master bathroom in Denver with flat-panel cabinets, dark wood cabinets, a freestanding tub, a curbless shower, brown tile, an undermount sink, marble benchtops, porcelain tile, grey walls, porcelain floors, brown floor and an open shower.
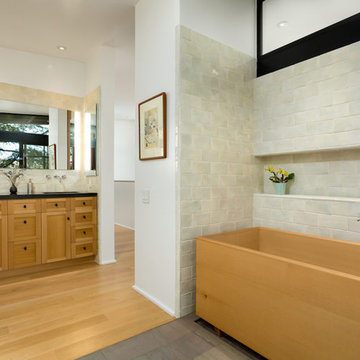
Hinoki soaking tub with Waterworks "Arroyo" tile in Shoal color were used at all wet wall locations. Photo by Clark Dugger
Large transitional master bathroom in Los Angeles with shaker cabinets, light wood cabinets, a japanese tub, ceramic tile, white walls, soapstone benchtops, beige tile and light hardwood floors.
Large transitional master bathroom in Los Angeles with shaker cabinets, light wood cabinets, a japanese tub, ceramic tile, white walls, soapstone benchtops, beige tile and light hardwood floors.
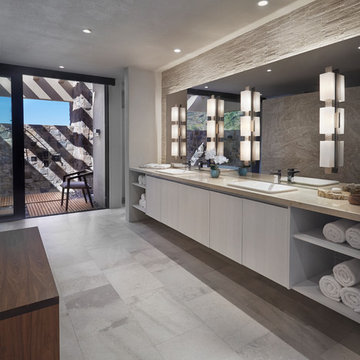
Robin Stancliff
Inspiration for a large master bathroom in Other with flat-panel cabinets, white cabinets, limestone, beige walls, porcelain floors, a drop-in sink, grey floor, limestone benchtops and beige tile.
Inspiration for a large master bathroom in Other with flat-panel cabinets, white cabinets, limestone, beige walls, porcelain floors, a drop-in sink, grey floor, limestone benchtops and beige tile.
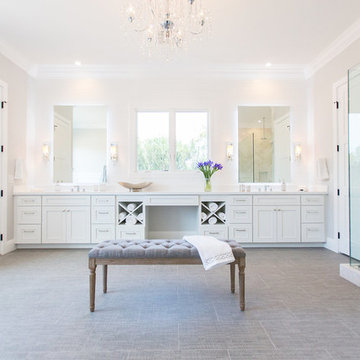
Lovely transitional style custom home in Scottsdale, Arizona. The high ceilings, skylights, white cabinetry, and medium wood tones create a light and airy feeling throughout the home. The aesthetic gives a nod to contemporary design and has a sophisticated feel but is also very inviting and warm. In part this was achieved by the incorporation of varied colors, styles, and finishes on the fixtures, tiles, and accessories. The look was further enhanced by the juxtapositional use of black and white to create visual interest and make it fun. Thoughtfully designed and built for real living and indoor/ outdoor entertainment.
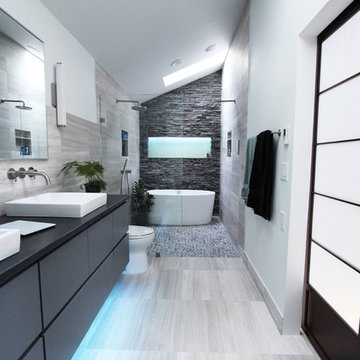
The goal of this project was to upgrade the builder grade finishes and create an ergonomic space that had a contemporary feel. This bathroom transformed from a standard, builder grade bathroom to a contemporary urban oasis. This was one of my favorite projects, I know I say that about most of my projects but this one really took an amazing transformation. By removing the walls surrounding the shower and relocating the toilet it visually opened up the space. Creating a deeper shower allowed for the tub to be incorporated into the wet area. Adding a LED panel in the back of the shower gave the illusion of a depth and created a unique storage ledge. A custom vanity keeps a clean front with different storage options and linear limestone draws the eye towards the stacked stone accent wall.
Houzz Write Up: https://www.houzz.com/magazine/inside-houzz-a-chopped-up-bathroom-goes-streamlined-and-swank-stsetivw-vs~27263720
The layout of this bathroom was opened up to get rid of the hallway effect, being only 7 foot wide, this bathroom needed all the width it could muster. Using light flooring in the form of natural lime stone 12x24 tiles with a linear pattern, it really draws the eye down the length of the room which is what we needed. Then, breaking up the space a little with the stone pebble flooring in the shower, this client enjoyed his time living in Japan and wanted to incorporate some of the elements that he appreciated while living there. The dark stacked stone feature wall behind the tub is the perfect backdrop for the LED panel, giving the illusion of a window and also creates a cool storage shelf for the tub. A narrow, but tasteful, oval freestanding tub fit effortlessly in the back of the shower. With a sloped floor, ensuring no standing water either in the shower floor or behind the tub, every thought went into engineering this Atlanta bathroom to last the test of time. With now adequate space in the shower, there was space for adjacent shower heads controlled by Kohler digital valves. A hand wand was added for use and convenience of cleaning as well. On the vanity are semi-vessel sinks which give the appearance of vessel sinks, but with the added benefit of a deeper, rounded basin to avoid splashing. Wall mounted faucets add sophistication as well as less cleaning maintenance over time. The custom vanity is streamlined with drawers, doors and a pull out for a can or hamper.
A wonderful project and equally wonderful client. I really enjoyed working with this client and the creative direction of this project.
Brushed nickel shower head with digital shower valve, freestanding bathtub, curbless shower with hidden shower drain, flat pebble shower floor, shelf over tub with LED lighting, gray vanity with drawer fronts, white square ceramic sinks, wall mount faucets and lighting under vanity. Hidden Drain shower system. Atlanta Bathroom.
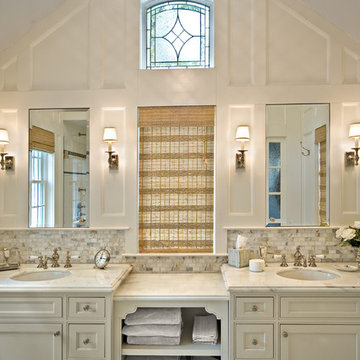
Master bath extension, double sinks and custom white painted vanities, calacatta marble basketweave floor by Waterworks, polished nickel fittings, recessed panel woodworking, leaded glass window, white subway tile with glass mosaic accent, full glass shower walls. Please note that image tags do not necessarily identify the product used.
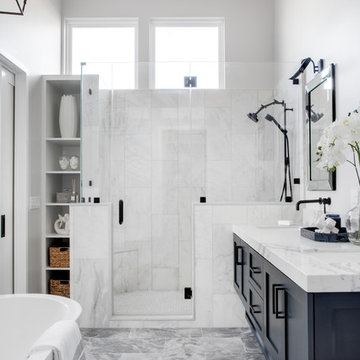
Contemporary Coastal Bathroom
Design: Three Salt Design Co.
Build: UC Custom Homes
Photo: Chad Mellon
Photo of a mid-sized beach style master bathroom in Los Angeles with shaker cabinets, a freestanding tub, an alcove shower, white tile, white walls, grey floor, a hinged shower door, white benchtops, blue cabinets, a two-piece toilet, marble, marble floors, an undermount sink and engineered quartz benchtops.
Photo of a mid-sized beach style master bathroom in Los Angeles with shaker cabinets, a freestanding tub, an alcove shower, white tile, white walls, grey floor, a hinged shower door, white benchtops, blue cabinets, a two-piece toilet, marble, marble floors, an undermount sink and engineered quartz benchtops.
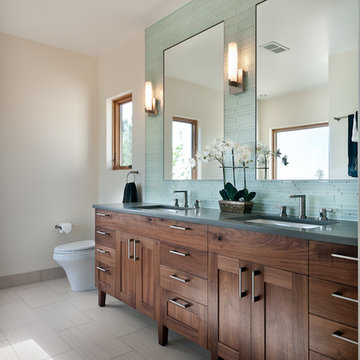
Daniel O'Connor Photography
Photo of a transitional bathroom in Denver with shaker cabinets, blue tile, matchstick tile, dark wood cabinets and grey benchtops.
Photo of a transitional bathroom in Denver with shaker cabinets, blue tile, matchstick tile, dark wood cabinets and grey benchtops.
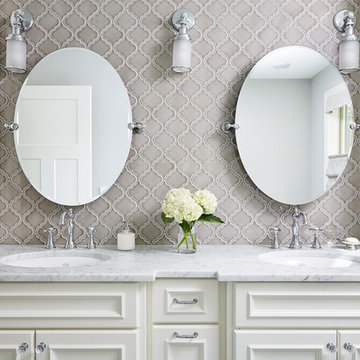
Custom vanity
Inspiration for a large traditional master bathroom in Minneapolis with recessed-panel cabinets, white cabinets, gray tile, porcelain tile, grey walls, an undermount sink, solid surface benchtops and grey benchtops.
Inspiration for a large traditional master bathroom in Minneapolis with recessed-panel cabinets, white cabinets, gray tile, porcelain tile, grey walls, an undermount sink, solid surface benchtops and grey benchtops.
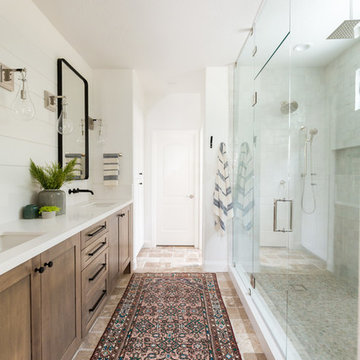
As featured in the Houzz article: Data Watch: The Most Popular Bath Splurges This Year
October 2017
https://www.houzz.com/ideabooks/93802100/list/data-watch-the-most-popular-bath-splurges-this-year
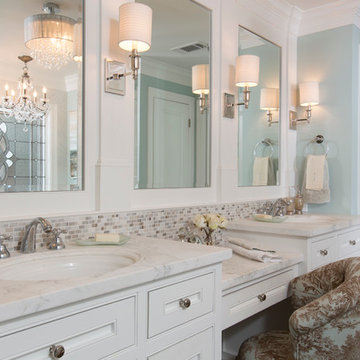
Felix Sanchez (www.felixsanchez.com)
Inspiration for an expansive traditional master bathroom in Houston with an undermount sink, white cabinets, mosaic tile, blue walls, dark hardwood floors, beige tile, gray tile, marble benchtops, brown floor, white benchtops, recessed-panel cabinets, a claw-foot tub, a double vanity and a built-in vanity.
Inspiration for an expansive traditional master bathroom in Houston with an undermount sink, white cabinets, mosaic tile, blue walls, dark hardwood floors, beige tile, gray tile, marble benchtops, brown floor, white benchtops, recessed-panel cabinets, a claw-foot tub, a double vanity and a built-in vanity.
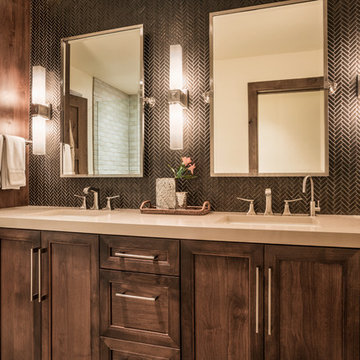
an existing bathroom in the basement lacked character and light. By expanding the bath and adding windows, the bathroom can now accommodate multiple guests staying in the bunk room.
WoodStone Inc, General Contractor
Home Interiors, Cortney McDougal, Interior Design
Draper White Photography
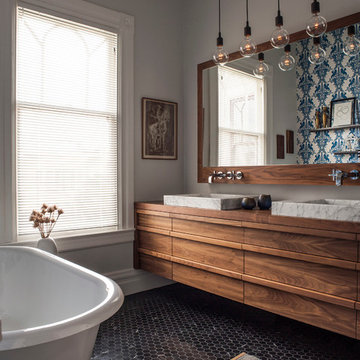
David Livingston
Design ideas for a contemporary bathroom in San Francisco with a claw-foot tub, mosaic tile floors and black floor.
Design ideas for a contemporary bathroom in San Francisco with a claw-foot tub, mosaic tile floors and black floor.
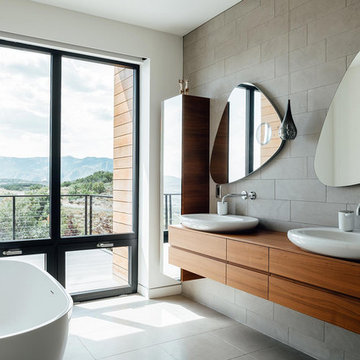
Fixed windows over tilt-only windows offer fresh air ventilation.
Photo of a mid-sized contemporary master bathroom in Salt Lake City with flat-panel cabinets, medium wood cabinets, a freestanding tub, gray tile, cement tile, white walls, porcelain floors, a vessel sink, wood benchtops, grey floor, brown benchtops and a double vanity.
Photo of a mid-sized contemporary master bathroom in Salt Lake City with flat-panel cabinets, medium wood cabinets, a freestanding tub, gray tile, cement tile, white walls, porcelain floors, a vessel sink, wood benchtops, grey floor, brown benchtops and a double vanity.
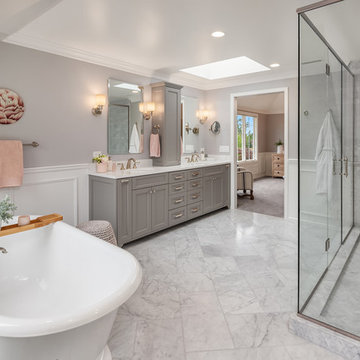
An expansive traditional master bath featuring cararra marble, a vintage soaking tub, a 7' walk in shower, polished nickel fixtures, pental quartz, and a custom walk in closet
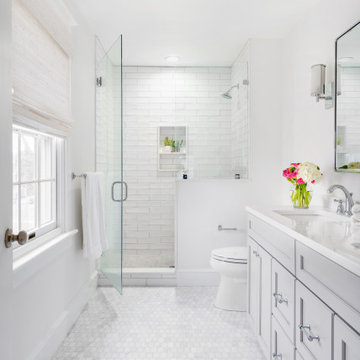
Mid-sized transitional master bathroom in Philadelphia with grey cabinets, porcelain tile, white walls, marble floors, a hinged shower door, recessed-panel cabinets, an alcove shower, white tile, an undermount sink, white floor and white benchtops.
Double Vanities 222 Home Design Photos
4


















