Clerestory Windows 205 Home Design Photos
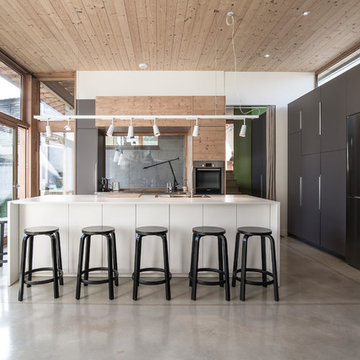
Patrick Leclerc
Inspiration for a large contemporary galley eat-in kitchen in Grenoble with flat-panel cabinets, glass sheet splashback, stainless steel appliances, concrete floors, with island, grey floor, a single-bowl sink and grey splashback.
Inspiration for a large contemporary galley eat-in kitchen in Grenoble with flat-panel cabinets, glass sheet splashback, stainless steel appliances, concrete floors, with island, grey floor, a single-bowl sink and grey splashback.
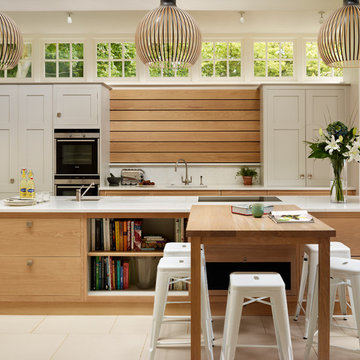
Teddy Edwards bespoke Silverstone kitchen range.
Inspiration for a large transitional galley eat-in kitchen in Oxfordshire with an undermount sink, shaker cabinets, white cabinets, panelled appliances and with island.
Inspiration for a large transitional galley eat-in kitchen in Oxfordshire with an undermount sink, shaker cabinets, white cabinets, panelled appliances and with island.
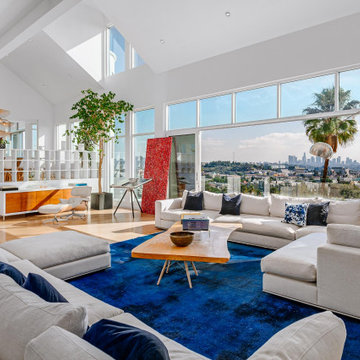
Expansive contemporary open concept living room in Los Angeles with white walls, medium hardwood floors and brown floor.
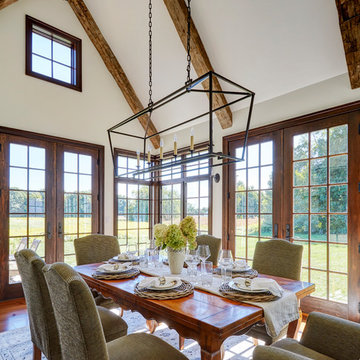
Reclaimed hand hewn barn beams are used for the ridge beam in the vaulted dining room ceiling. Photo by Mike Kaskel
Large country separate dining room in Chicago with white walls, medium hardwood floors, brown floor and no fireplace.
Large country separate dining room in Chicago with white walls, medium hardwood floors, brown floor and no fireplace.
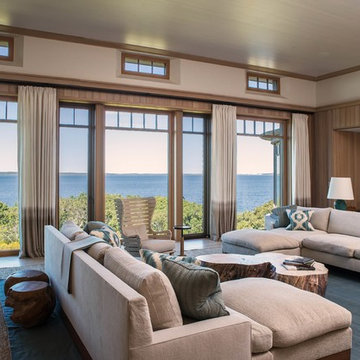
Living Room
This is an example of an expansive beach style living room in Boston with beige walls and beige floor.
This is an example of an expansive beach style living room in Boston with beige walls and beige floor.
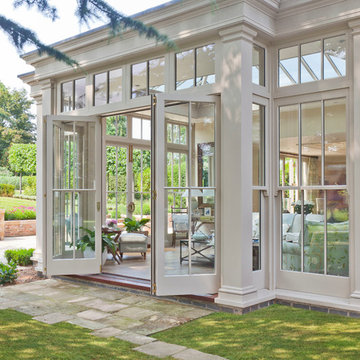
Designed by Vale Garden Houses this impressive orangery features bi-fold doors to the patio area. Full length panels with sash windows and clerestory. Classical columns to the framework.
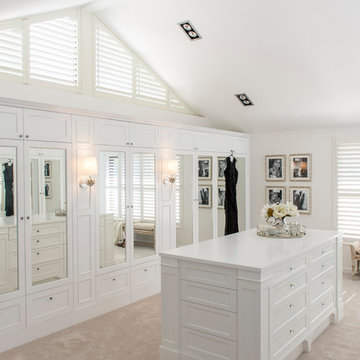
Photo of an expansive beach style gender-neutral dressing room in Brisbane with white cabinets and carpet.
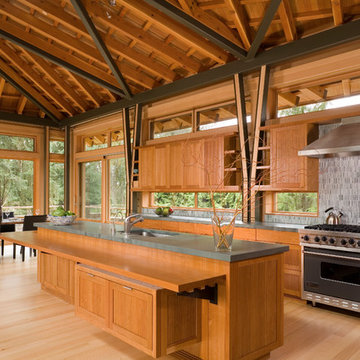
The Redmond Residence is located on a wooded hillside property about 20 miles east of Seattle. The 3.5-acre site has a quiet beauty, with large stands of fir and cedar. The house is a delicate structure of wood, steel, and glass perched on a stone plinth of Montana ledgestone. The stone plinth varies in height from 2-ft. on the uphill side to 15-ft. on the downhill side. The major elements of the house are a living pavilion and a long bedroom wing, separated by a glass entry space. The living pavilion is a dramatic space framed in steel with a “wood quilt” roof structure. A series of large north-facing clerestory windows create a soaring, 20-ft. high space, filled with natural light.
The interior of the house is highly crafted with many custom-designed fabrications, including complex, laser-cut steel railings, hand-blown glass lighting, bronze sink stand, miniature cherry shingle walls, textured mahogany/glass front door, and a number of custom-designed furniture pieces such as the cherry bed in the master bedroom. The dining area features an 8-ft. long custom bentwood mahogany table with a blackened steel base.
The house has many sustainable design features, such as the use of extensive clerestory windows to achieve natural lighting and cross ventilation, low VOC paints, linoleum flooring, 2x8 framing to achieve 42% higher insulation than conventional walls, cellulose insulation in lieu of fiberglass batts, radiant heating throughout the house, and natural stone exterior cladding.
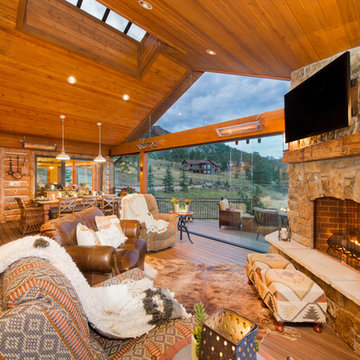
This covered deck space features a fireplace, heaters and operable glass to allow the homeowners to customize their experience depending on the weather.
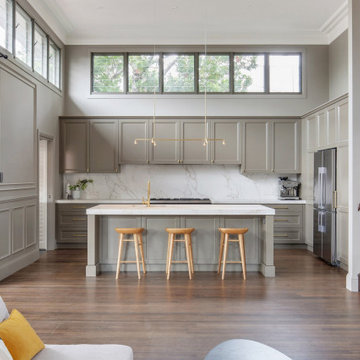
A grand room addition to a Federation era home in Sydney. The detailed kitchen from Dan Kitchens sits prominently within this space and is truly a delight to experience. Photos: Paul Worsley @ Live By The Sea
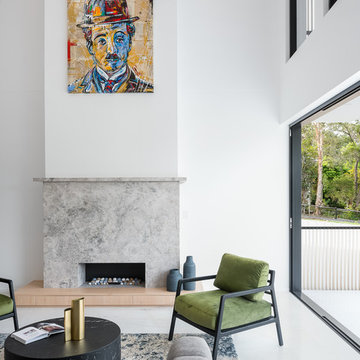
Peter Taylor
Large contemporary formal open concept living room in Brisbane with white walls, marble floors, a standard fireplace, a stone fireplace surround, no tv and white floor.
Large contemporary formal open concept living room in Brisbane with white walls, marble floors, a standard fireplace, a stone fireplace surround, no tv and white floor.
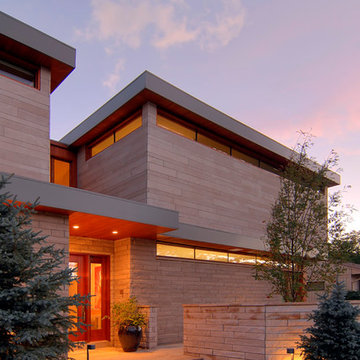
Photo of a large contemporary two-storey beige house exterior in Denver with mixed siding and a shed roof.
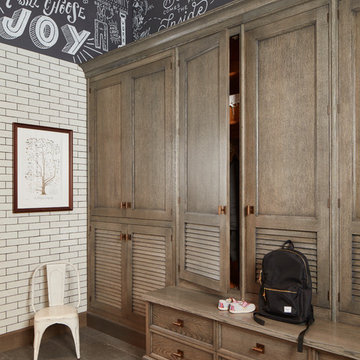
One of the most important rooms in the house, the Mudroom had to accommodate everyone’s needs coming and going. As such, this nerve center of the home has ample storage, space to pull off your boots, and a house desk to drop your keys, school books or briefcase. Kadlec Architecture + Design combined clever details using O’Brien Harris stained oak millwork, foundation brick subway tile, and a custom designed “chalkboard” mural.
Architecture, Design & Construction by BGD&C
Interior Design by Kaldec Architecture + Design
Exterior Photography: Tony Soluri
Interior Photography: Nathan Kirkman
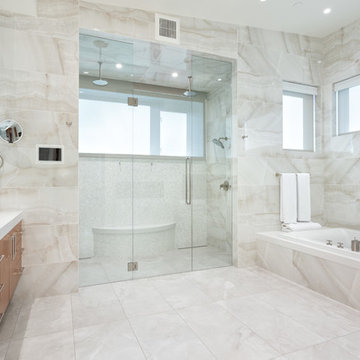
Master Bathroom with sitting room in shower
Expansive contemporary master bathroom in Vancouver with flat-panel cabinets, a drop-in tub, an alcove shower, ceramic tile, ceramic floors, engineered quartz benchtops, a hinged shower door, white benchtops, medium wood cabinets, gray tile, an undermount sink and grey floor.
Expansive contemporary master bathroom in Vancouver with flat-panel cabinets, a drop-in tub, an alcove shower, ceramic tile, ceramic floors, engineered quartz benchtops, a hinged shower door, white benchtops, medium wood cabinets, gray tile, an undermount sink and grey floor.
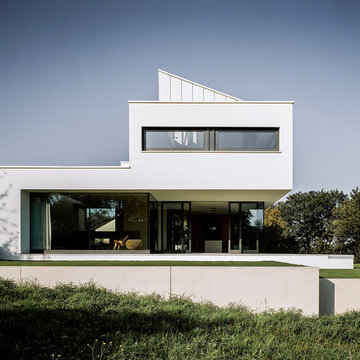
Inspiration for an expansive modern three-storey stucco white house exterior in Stuttgart with a flat roof.
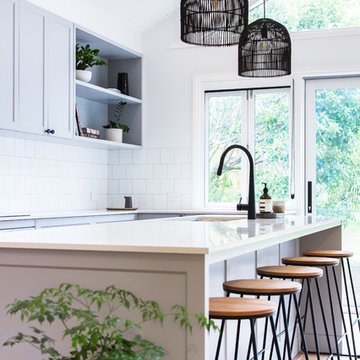
Suzi Appel Photography
Photo of a large scandinavian galley open plan kitchen in Melbourne with an undermount sink, shaker cabinets, grey cabinets, quartz benchtops, white splashback, ceramic splashback, black appliances, medium hardwood floors, with island, brown floor and white benchtop.
Photo of a large scandinavian galley open plan kitchen in Melbourne with an undermount sink, shaker cabinets, grey cabinets, quartz benchtops, white splashback, ceramic splashback, black appliances, medium hardwood floors, with island, brown floor and white benchtop.
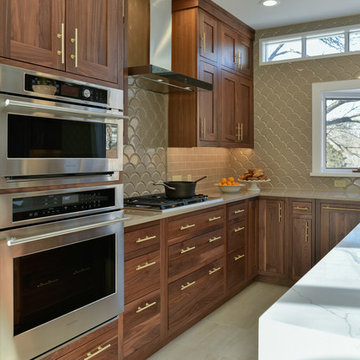
Gorgeous kitchen with midcentury touches.
Photo of a large transitional u-shaped kitchen in St Louis with shaker cabinets, medium wood cabinets, marble benchtops, grey splashback, stainless steel appliances, with island and an undermount sink.
Photo of a large transitional u-shaped kitchen in St Louis with shaker cabinets, medium wood cabinets, marble benchtops, grey splashback, stainless steel appliances, with island and an undermount sink.
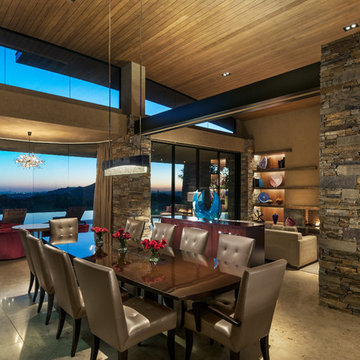
Large open dining room with high ceiling and stone columns. The cocktail area at the end, and mahogany table with Dakota Jackson chairs.
Photo: Mark Boisclair
Contractor: Manship Builder
Architect: Bing Hu
Interior Design: Susan Hersker and Elaine Ryckman.
Project designed by Susie Hersker’s Scottsdale interior design firm Design Directives. Design Directives is active in Phoenix, Paradise Valley, Cave Creek, Carefree, Sedona, and beyond.
For more about Design Directives, click here: https://susanherskerasid.com/
To learn more about this project, click here: https://susanherskerasid.com/desert-contemporary/
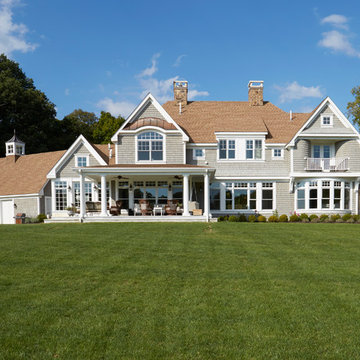
Rear elevation features large covered porch, gray cedar shake siding, and white trim. Dormer roof is standing seam copper. Photo by Mike Kaskel
This is an example of an expansive country two-storey grey house exterior in Chicago with wood siding, a gable roof and a shingle roof.
This is an example of an expansive country two-storey grey house exterior in Chicago with wood siding, a gable roof and a shingle roof.
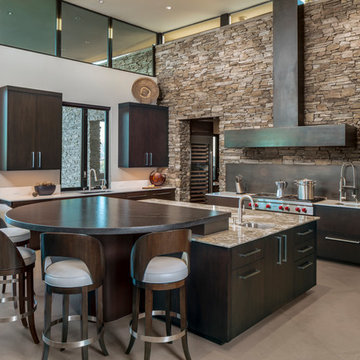
At the end of a large great room, this kitchen features a large working island, in addition to a raised counter for bar stools. A blackened steel custom range hood ties in with a steel back splash, all organically placed against a wall of ledge stone that pierces the home from inside to outside.
Clerestory Windows 205 Home Design Photos
4


















