Minimalist Spaces 212 Home Design Photos
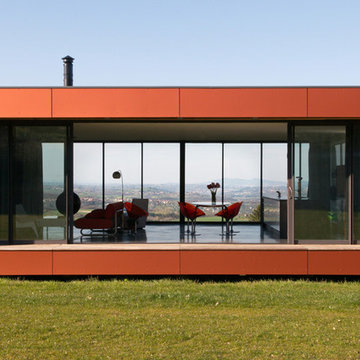
Xavier Pages
Inspiration for a large modern one-storey exterior in Lyon with a flat roof.
Inspiration for a large modern one-storey exterior in Lyon with a flat roof.
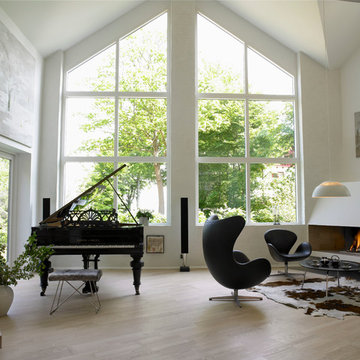
Large scandinavian formal open concept living room in Copenhagen with white walls and light hardwood floors.
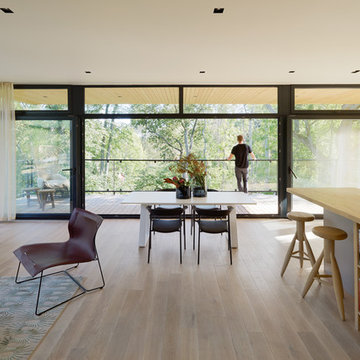
Åke E:son Lindman & Trigueiros Architecture
Inspiration for a large scandinavian dining room in Stockholm with white walls, light hardwood floors and no fireplace.
Inspiration for a large scandinavian dining room in Stockholm with white walls, light hardwood floors and no fireplace.
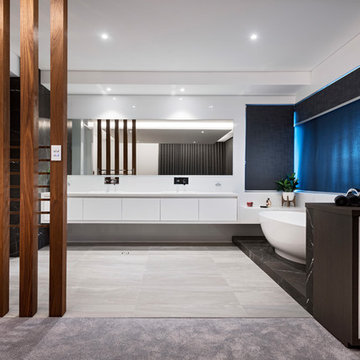
Inspiration for a modern bathroom in Perth with flat-panel cabinets, white cabinets, a freestanding tub, white walls, grey floor and white benchtops.
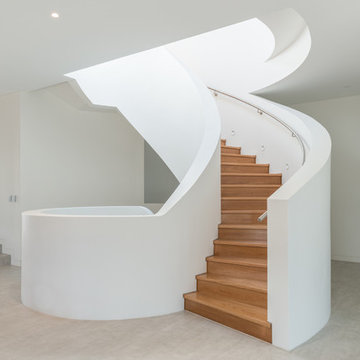
Patricia Mado
Design ideas for a large contemporary wood curved staircase in Sydney with wood risers.
Design ideas for a large contemporary wood curved staircase in Sydney with wood risers.
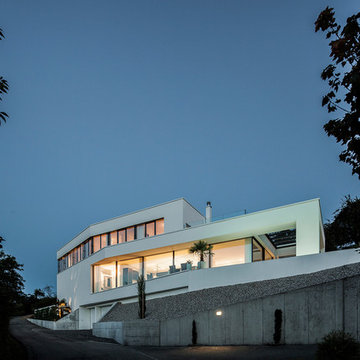
Expansive modern three-storey stucco white house exterior in Other with a flat roof.
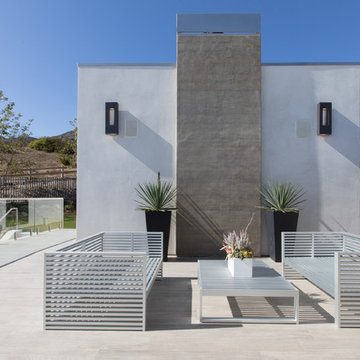
Carbon Beach Terrace
Located in Malibu, California
Designed by Architect, Douglas W. Burdge of
Burdge & Associates Architects
Interior Design: Kirkor Suri
Built by Robb Daniels of FHB Hearthstone
Photographed by: MK Sadler
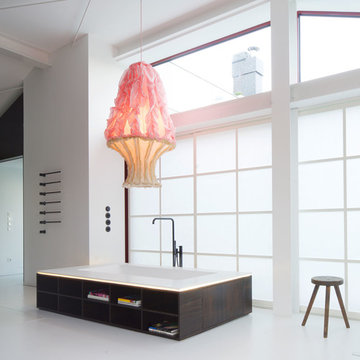
Die eigens gestaltete und in Mineralwerkstoff ausgeführte Badewanne und der Waschtisch überzeugen durch ihre Reduziertheit und geben so den in Handarbeit angefertigten Wandarbeiten mit Gräsern und Farnen Raum ihre Wirkung zu entfalten.
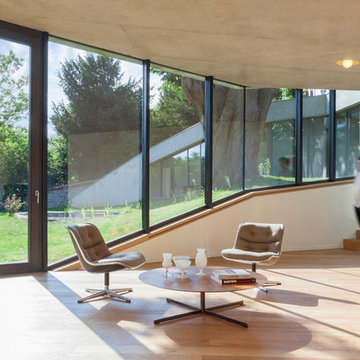
Léo Caillard
Photo of a large contemporary formal open concept living room in Paris with white walls, light hardwood floors, beige floor, no fireplace and no tv.
Photo of a large contemporary formal open concept living room in Paris with white walls, light hardwood floors, beige floor, no fireplace and no tv.
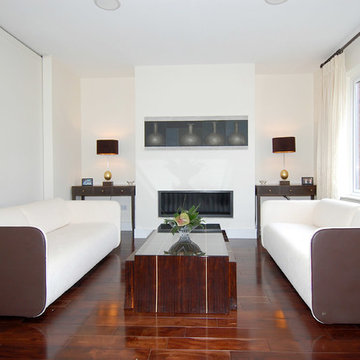
Design ideas for a mid-sized contemporary enclosed living room in Other with white walls, dark hardwood floors, a ribbon fireplace and a plaster fireplace surround.
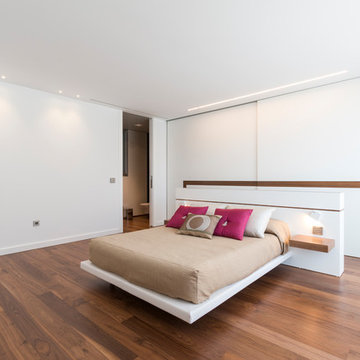
Blanca PérezCarro
Design ideas for a large contemporary master bedroom in Other with white walls, medium hardwood floors and brown floor.
Design ideas for a large contemporary master bedroom in Other with white walls, medium hardwood floors and brown floor.
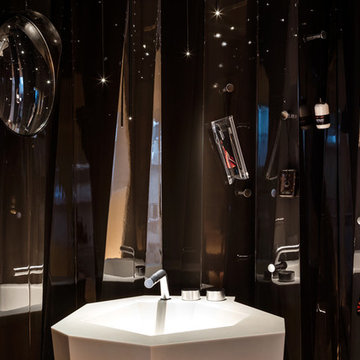
Andrew Beasley Photography
Inspiration for a small contemporary master bathroom in London with a curbless shower, a wall-mount toilet, black tile, glass sheet wall, black walls, concrete floors and a console sink.
Inspiration for a small contemporary master bathroom in London with a curbless shower, a wall-mount toilet, black tile, glass sheet wall, black walls, concrete floors and a console sink.
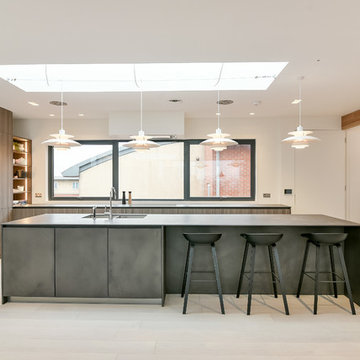
Interior Designer Claudia Urvois
Photo of a mid-sized contemporary l-shaped kitchen in London with a double-bowl sink, flat-panel cabinets, brown cabinets, window splashback, black appliances, with island and beige floor.
Photo of a mid-sized contemporary l-shaped kitchen in London with a double-bowl sink, flat-panel cabinets, brown cabinets, window splashback, black appliances, with island and beige floor.
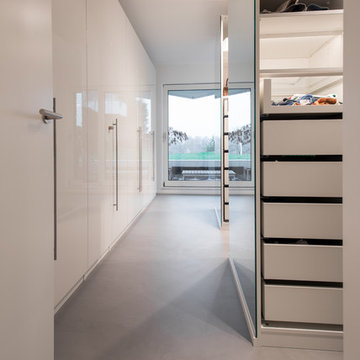
Joachim Rieger Fotograf
Design ideas for a large modern gender-neutral walk-in wardrobe in Cologne with flat-panel cabinets, white cabinets, concrete floors and grey floor.
Design ideas for a large modern gender-neutral walk-in wardrobe in Cologne with flat-panel cabinets, white cabinets, concrete floors and grey floor.
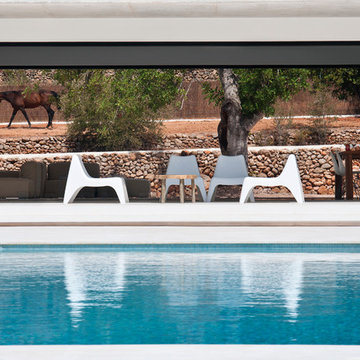
Ivan Torres
Photo of a large modern courtyard rectangular lap pool in Other with concrete slab.
Photo of a large modern courtyard rectangular lap pool in Other with concrete slab.
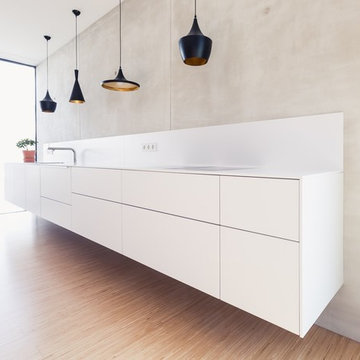
edel-fotografie
Photo of a modern single-wall open plan kitchen in Frankfurt with flat-panel cabinets, white cabinets, white splashback, no island, white benchtop, bamboo floors and beige floor.
Photo of a modern single-wall open plan kitchen in Frankfurt with flat-panel cabinets, white cabinets, white splashback, no island, white benchtop, bamboo floors and beige floor.
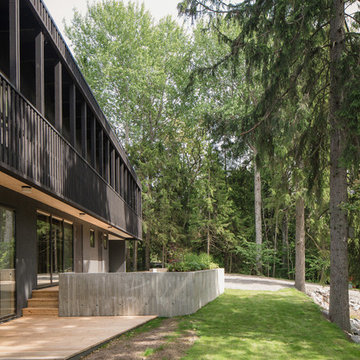
Inspiration for an expansive scandinavian two-storey black exterior in Stockholm with wood siding and a flat roof.
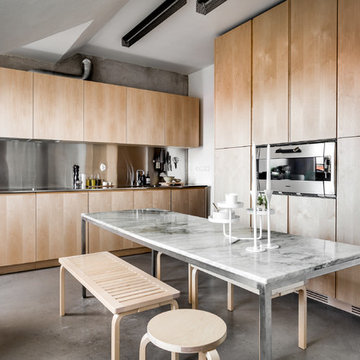
Henrik Nero
This is an example of a large contemporary eat-in kitchen in Stockholm with concrete floors, flat-panel cabinets, light wood cabinets and metallic splashback.
This is an example of a large contemporary eat-in kitchen in Stockholm with concrete floors, flat-panel cabinets, light wood cabinets and metallic splashback.
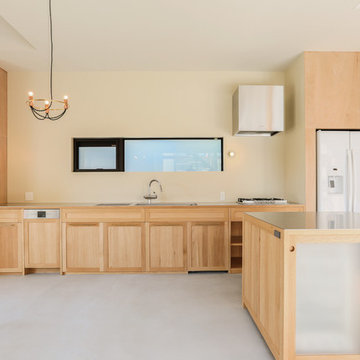
This is an example of a large asian single-wall kitchen in Other with recessed-panel cabinets, light wood cabinets, stainless steel benchtops, with island, white appliances and concrete floors.
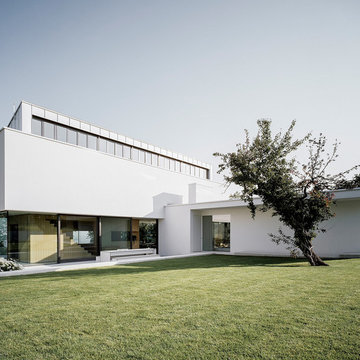
Inspiration for an expansive modern three-storey white house exterior in Stuttgart with mixed siding.
Minimalist Spaces 212 Home Design Photos
9


















