Barn Doors 52 Home Design Photos
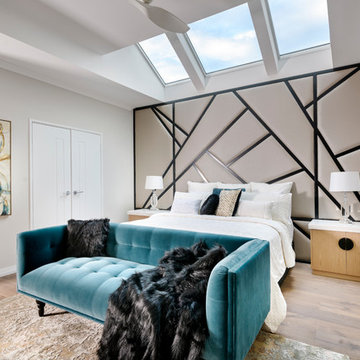
The Master Bedroom was made light and bright by installing motorised skylights above the bed. A Custom Headboard was designed, with custom made bedside tables. New Flooring was laid, bathrooms were kept as they were, with a new glass custom barn door installed. Walls: Dulux Grey Pebble Half. Ceiling: Dulux Ceiling White. Floors: Signature Oak Flooring. Custom Bedhead: The Upholstery Shop, Perth. Custom Bedside Tables: Peter Stewart Homes - Briggs Biscotti True Grain with Silestone Eternal Calacatta Gold Tops. Bedside Lamps: Makstar Wholesale. Couch: Roxby Lane Perth. Linen: Private Collection. Artwork: Demmer Galleries, Perth. Rug: Jenny Jones.
Photography: DMax Photography
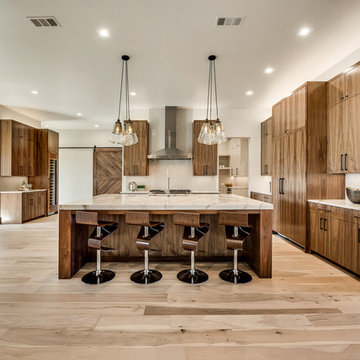
Photo of a large contemporary u-shaped eat-in kitchen in Dallas with flat-panel cabinets, medium wood cabinets, quartz benchtops, white splashback, ceramic splashback, panelled appliances, with island, an undermount sink, light hardwood floors, beige floor and white benchtop.
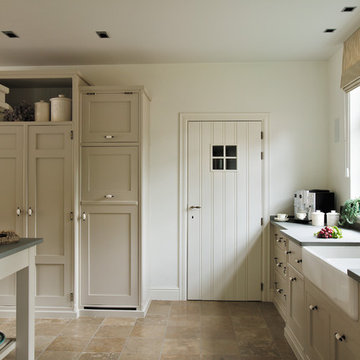
Kitchen for a client in Antwerp region, Lay out designed by Annemiek Hamelink, owner of Mark Wilkinson Antwerp showroom. Style is Provence by Mark Wilkinson, furniture made by Mark Wilkinson Furniture in the UK and installed and painted by local craftsmen in Belgium under the supervision of Annemiek.
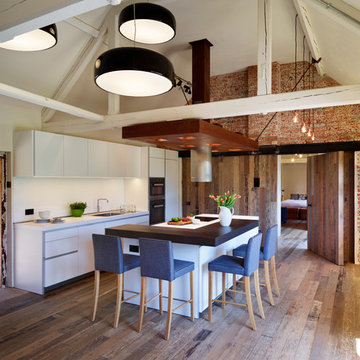
bulthaup b1 kitchen with island and corner barter arrangement. Exposed brickwork add colour and texture to the space ensuring the white kitchen doesn't appear too stark.
Darren Chung
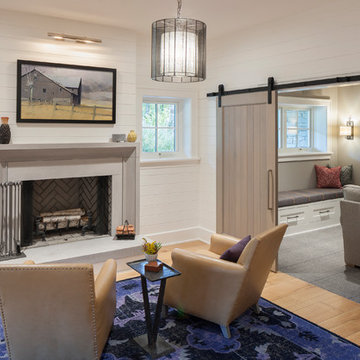
Basement
This is an example of a country look-out basement in Grand Rapids with white walls, light hardwood floors and a standard fireplace.
This is an example of a country look-out basement in Grand Rapids with white walls, light hardwood floors and a standard fireplace.
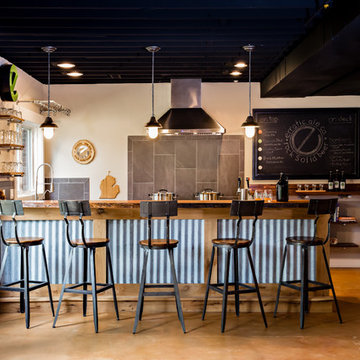
This home brew pub invites friends to gather around and taste the latest concoction. I happily tried Pumpkin when there last. The homeowners wanted warm and friendly finishes, and loved the more industrial style.
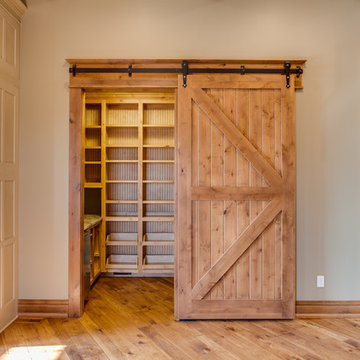
Tim Abramowitz
Photo of an expansive country u-shaped kitchen pantry in Other with a farmhouse sink, beaded inset cabinets, beige cabinets, granite benchtops, stainless steel appliances, medium hardwood floors and with island.
Photo of an expansive country u-shaped kitchen pantry in Other with a farmhouse sink, beaded inset cabinets, beige cabinets, granite benchtops, stainless steel appliances, medium hardwood floors and with island.
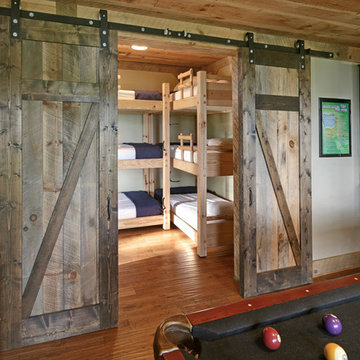
Bunk Room at the terrace level provides plenty of room for young visiting guests
Photo of a large traditional family room in Atlanta.
Photo of a large traditional family room in Atlanta.
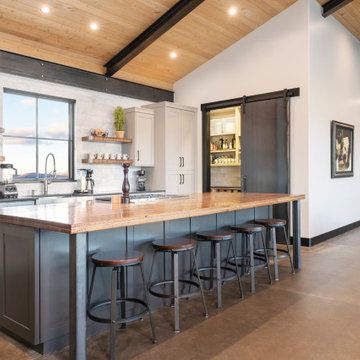
Inspiration for a large country u-shaped open plan kitchen in Denver with a farmhouse sink, shaker cabinets, white splashback, concrete floors, with island, brown floor, grey cabinets, wood benchtops, marble splashback, stainless steel appliances and brown benchtop.
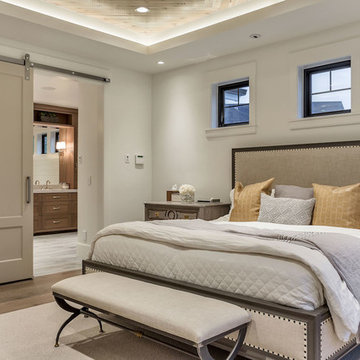
Zach Molino
Inspiration for an expansive country master bedroom in Salt Lake City with beige walls, dark hardwood floors and brown floor.
Inspiration for an expansive country master bedroom in Salt Lake City with beige walls, dark hardwood floors and brown floor.
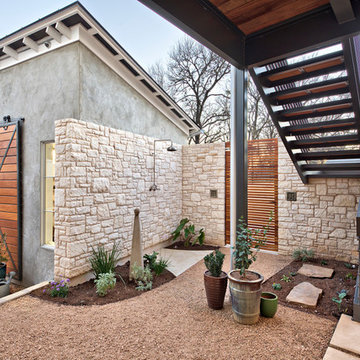
Casey Fry
Inspiration for a country side yard patio in Austin with gravel and no cover.
Inspiration for a country side yard patio in Austin with gravel and no cover.
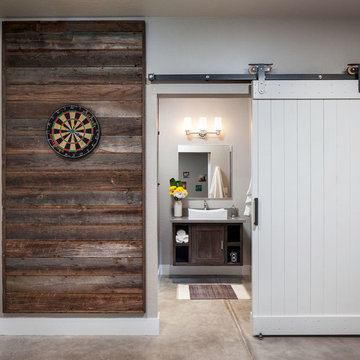
Darius Kuzmickas- KuDa Photography
Inspiration for a mid-sized contemporary bathroom in Portland with a vessel sink, shaker cabinets, dark wood cabinets, engineered quartz benchtops, an alcove shower, gray tile, porcelain tile, grey walls and concrete floors.
Inspiration for a mid-sized contemporary bathroom in Portland with a vessel sink, shaker cabinets, dark wood cabinets, engineered quartz benchtops, an alcove shower, gray tile, porcelain tile, grey walls and concrete floors.
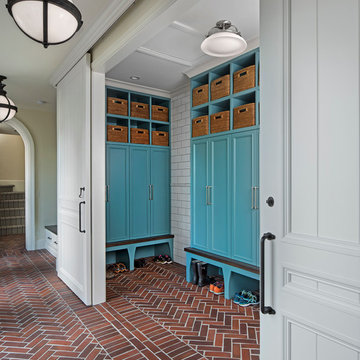
The mud room in this Bloomfield Hills residence was a part of a whole house renovation and addition, completed in 2016. Directly adjacent to the indoor gym, outdoor pool, and motor court, this room had to serve a variety of functions. The tile floor in the mud room is in a herringbone pattern with a tile border that extends the length of the hallway. Two sliding doors conceal a utility room that features cabinet storage of the children's backpacks, supplies, coats, and shoes. The room also has a stackable washer/dryer and sink to clean off items after using the gym, pool, or from outside. Arched French doors along the motor court wall allow natural light to fill the space and help the hallway feel more open.
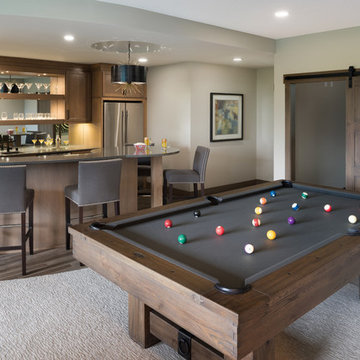
Spacecrafting Photography
Design ideas for a mid-sized transitional seated home bar in Minneapolis with open cabinets, dark wood cabinets, mirror splashback, dark hardwood floors, brown floor and grey benchtop.
Design ideas for a mid-sized transitional seated home bar in Minneapolis with open cabinets, dark wood cabinets, mirror splashback, dark hardwood floors, brown floor and grey benchtop.
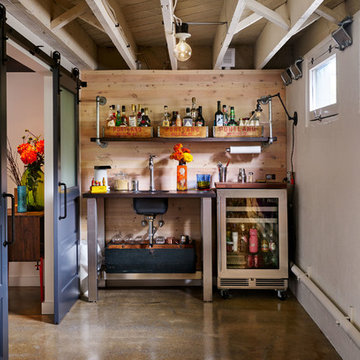
Photography by Blackstone Studios
Design by Chelly Wentworth
Decorating by Lord Design
Restoration by Arciform
In a tiny little area a lot of cool looking function was created in great proximity to the media room and easy access to outside as well.
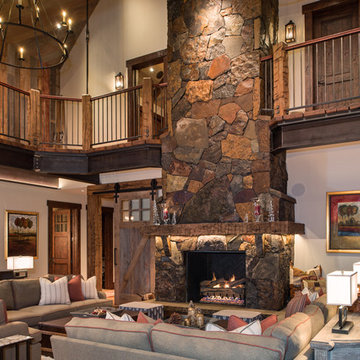
Sinead Hastings
Inspiration for a large country formal open concept living room in Sacramento with a stone fireplace surround, a standard fireplace and no tv.
Inspiration for a large country formal open concept living room in Sacramento with a stone fireplace surround, a standard fireplace and no tv.
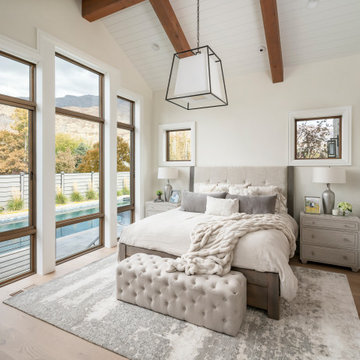
Photo of a large country master bedroom in Salt Lake City with white walls, medium hardwood floors and brown floor.
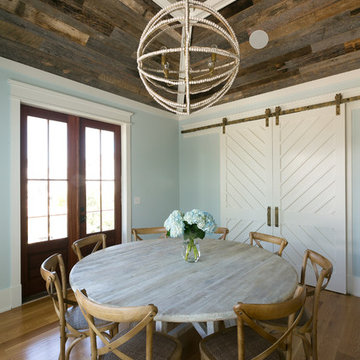
Patrick Brickman
Design ideas for a large country separate dining room in Charleston with blue walls, medium hardwood floors, brown floor and no fireplace.
Design ideas for a large country separate dining room in Charleston with blue walls, medium hardwood floors, brown floor and no fireplace.
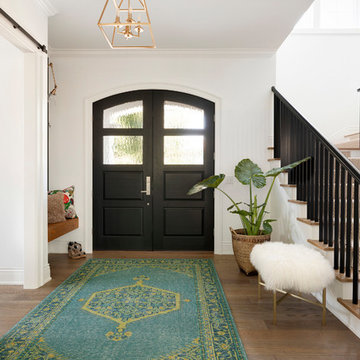
Custom wood front door painted Benjaman Moore black, walls and trim BM super white, 6 inch white oak custom stain floors, custom sliding barn door in hunter green, 100% wool hand loom turkish rug, Lennox house design, foyer lantern, open brass by Savoy House, runner - stain resistant nylon in chevron pattern, sand/ivory color
Images by @Spacecrafting
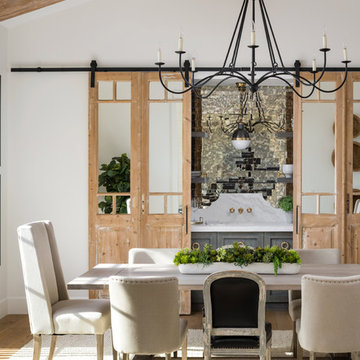
Large country separate dining room in Phoenix with white walls, light hardwood floors, no fireplace and brown floor.
Barn Doors 52 Home Design Photos
1


















