Glass Doors 417 Home Design Photos
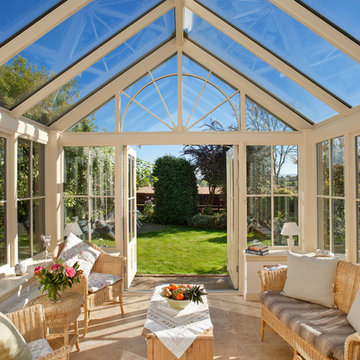
Just look at that sky! Make the most of your outside space from the inside. Stargazing and watching the seasons change is one of the most wonderful things about our year-round conservatories.
A true lifestyle companion.
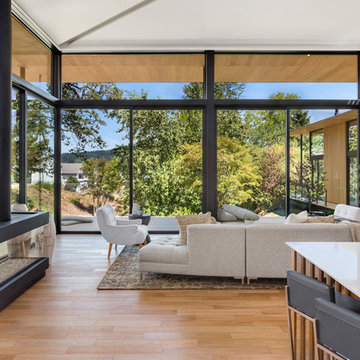
Justin Krug Photography
Expansive contemporary open concept living room in Portland with light hardwood floors, a two-sided fireplace and beige floor.
Expansive contemporary open concept living room in Portland with light hardwood floors, a two-sided fireplace and beige floor.
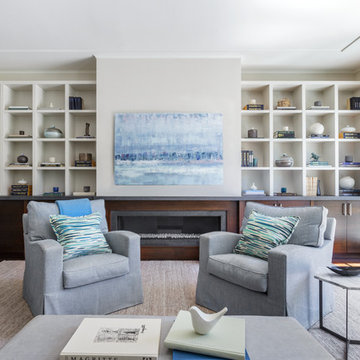
Elegant and serene family room
photo: David Duncan Livingston
Mid-sized transitional open concept family room in San Francisco with beige walls, dark hardwood floors, a ribbon fireplace and a stone fireplace surround.
Mid-sized transitional open concept family room in San Francisco with beige walls, dark hardwood floors, a ribbon fireplace and a stone fireplace surround.
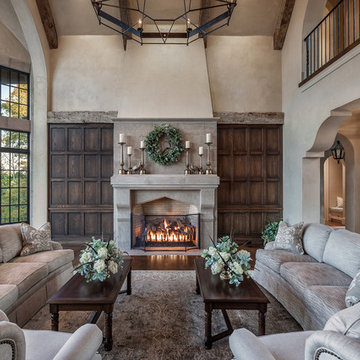
Photo of a large mediterranean open concept living room in Other with beige walls, medium hardwood floors, a stone fireplace surround, a standard fireplace, a concealed tv and beige floor.
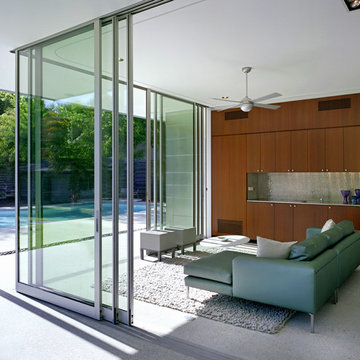
Photo Credit: Thomas McConnell
Mid-sized modern sunroom in Austin with concrete floors, no fireplace and a standard ceiling.
Mid-sized modern sunroom in Austin with concrete floors, no fireplace and a standard ceiling.
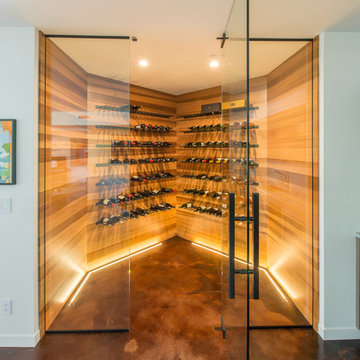
Glass doors to wine room. Photography by Lucas Henning.
This is an example of a large contemporary wine cellar in Seattle with storage racks, brown floor and concrete floors.
This is an example of a large contemporary wine cellar in Seattle with storage racks, brown floor and concrete floors.
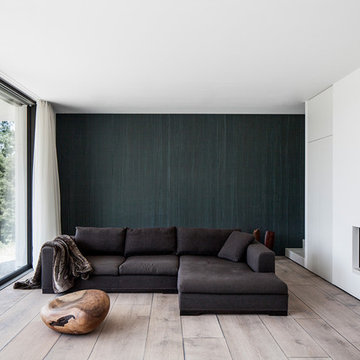
Design ideas for a mid-sized modern formal open concept living room in Frankfurt with white walls, medium hardwood floors, a plaster fireplace surround, brown floor, a ribbon fireplace and no tv.
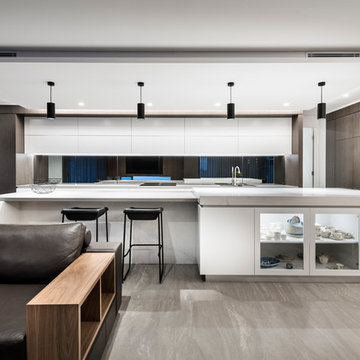
Design ideas for a modern l-shaped open plan kitchen in Perth with with island, flat-panel cabinets, white cabinets, window splashback, black appliances, grey floor and grey benchtop.
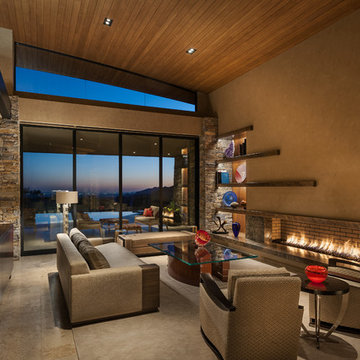
Open living room with neutral beige background, custom sofa and chairs, coffee table by Susan Hersker, custom entry door and windows by Slater Sculpture, reflecting pond entry,
Photo: Mark Boisclair
Contractor: Manship Builder
Architect: Bing Hu
Interior Design: Susan Hersker and Elaine Ryckman
Project designed by Susie Hersker’s Scottsdale interior design firm Design Directives. Design Directives is active in Phoenix, Paradise Valley, Cave Creek, Carefree, Sedona, and beyond.
For more about Design Directives, click here: https://susanherskerasid.com/
To learn more about this project, click here: https://susanherskerasid.com/desert-contemporary/
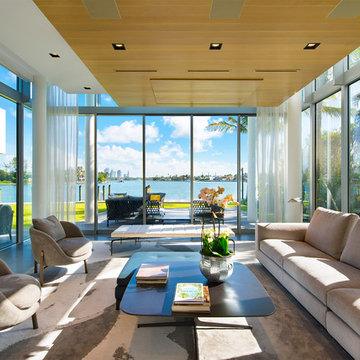
Construction of new contemporary custom home with Ipe decking and door cladding, dual car lift, vertical bi-fold garage door, smooth stucco exterior, elevated cantilevered swimming pool with mosaic tile finish, glass wall to view the bay and viewing window to ground floor, custom circular skylights, ceiling mounted flip-down, hidden TVs, custom stainless steel, cable suspended main stair.
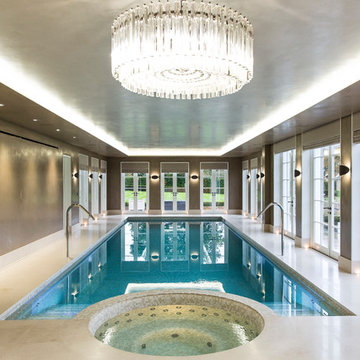
This chic ground-floor integrated pool and spa gets brilliant natural light from the surrounding windows and looks out onto expansive grounds. The lighting is a key feature in this elegant pool hall, from the daylight to the 3x3w Wibre underwater lighting in the pool to the grand ceiling illumination, which can be adjusted to create different moods. The client has an inviting space where the family can exercise, have fun and relax.
The pool is 13.5m x 4.20m. The shallow end is 1.5m in depth falling to 2m at the deep-end. The pool sports an Astral neck-jet water cannon on each side of the pool – these create strong waterfalls which are visually striking and fun to swim under. Steps on both sides of the spa lead into the pool. The 2.1m diameter spa accommodates five bathers, has an extended seatback and footwell – at seating level, the water depth is approximately 0.5 metres. Multiple jets deliver stimulating and soothing massages via standard air/water mix jets.
The same bespoke tiling design runs throughout the spa and pool. Large format porcelain tiles in a travertine design were cut to mosaic size and affixed to a backing sheet. To give the tiling extra pizzazz, different shades of beige and brown tiles were combined.
Completing the pool is an Ocea automatic slatted pool cover installed in a recess floor. The pool cover mechanism is hidden under a structural false floor panel, which is completely blended into the pool finish. The pool cover is a light beige colour, matching the client-designed pool surround which is made of bespoke porcelain tiles. The pool cover helps to minimise running and maintenance costs as well as providing added safety by closing-off the pool when it is not in use. When not in use, the spa is also closed-off using a Certikin Thermalux foam throw-on cover.
There is an equally impressive plant room located directly beneath the pool.
Awards: SPATA Gold Award – Inground Residential Spas & Wellness Category & SPATA Bronze Award – Residential Indoor Pool 2018
Partners: Architect: Studio Indigo. Main Contractor: Knightbuild.
Photographer: Peter Northall
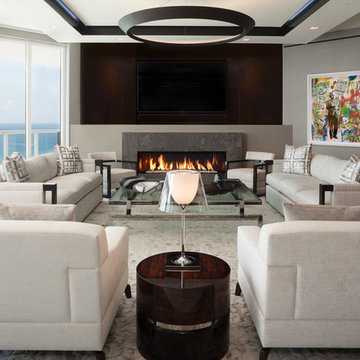
•Photo by Argonaut Architectural•
Photo of a large contemporary family room in Miami with grey walls, marble floors, a stone fireplace surround, a ribbon fireplace and a wall-mounted tv.
Photo of a large contemporary family room in Miami with grey walls, marble floors, a stone fireplace surround, a ribbon fireplace and a wall-mounted tv.
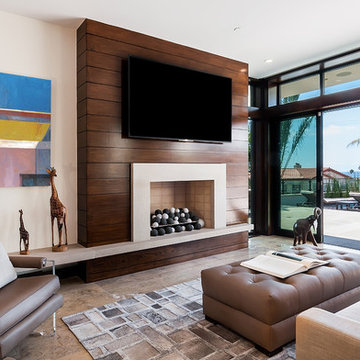
This is an example of a large contemporary open concept family room in Los Angeles with white walls, marble floors, a standard fireplace, a wall-mounted tv and beige floor.
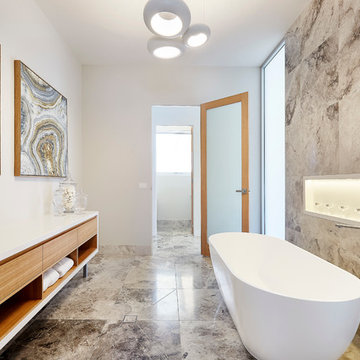
Davis Sanders Homes
This is an example of an expansive contemporary master bathroom in Sydney with flat-panel cabinets, light wood cabinets, a freestanding tub, gray tile and white walls.
This is an example of an expansive contemporary master bathroom in Sydney with flat-panel cabinets, light wood cabinets, a freestanding tub, gray tile and white walls.
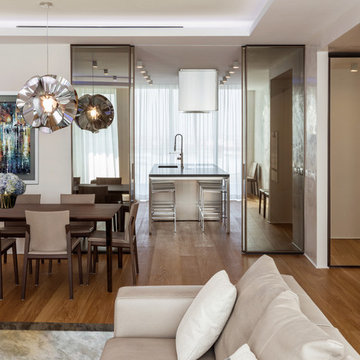
Beautiful view of this open space linked with the kitchen by a very light bronzed glass sliding door, the floor is in rovere wood.
This is an example of a large contemporary open concept living room in Milan with white walls and light hardwood floors.
This is an example of a large contemporary open concept living room in Milan with white walls and light hardwood floors.
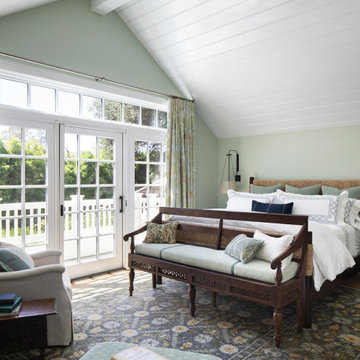
The family living in this shingled roofed home on the Peninsula loves color and pattern. At the heart of the two-story house, we created a library with high gloss lapis blue walls. The tête-à-tête provides an inviting place for the couple to read while their children play games at the antique card table. As a counterpoint, the open planned family, dining room, and kitchen have white walls. We selected a deep aubergine for the kitchen cabinetry. In the tranquil master suite, we layered celadon and sky blue while the daughters' room features pink, purple, and citrine.
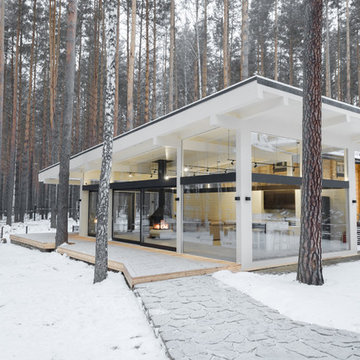
Фото Николай Ковалевский
Inspiration for a large contemporary one-storey glass white house exterior in Yekaterinburg with a shed roof.
Inspiration for a large contemporary one-storey glass white house exterior in Yekaterinburg with a shed roof.
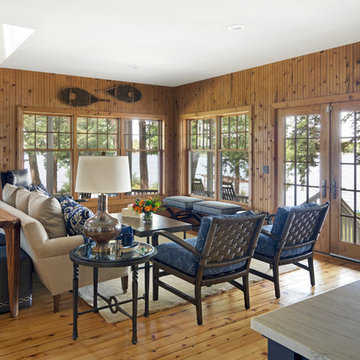
Spacecrafting Photography
Photo of a large beach style formal open concept living room in Minneapolis with brown walls, medium hardwood floors, no fireplace, no tv, brown floor, vaulted and planked wall panelling.
Photo of a large beach style formal open concept living room in Minneapolis with brown walls, medium hardwood floors, no fireplace, no tv, brown floor, vaulted and planked wall panelling.
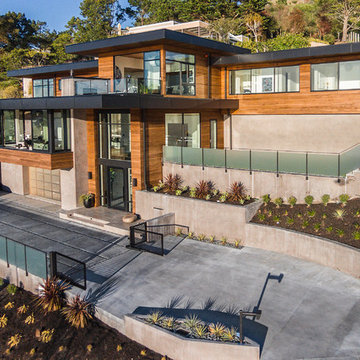
Aerial View of Entry
Design ideas for an expansive contemporary three-storey house exterior in San Francisco with wood siding and a flat roof.
Design ideas for an expansive contemporary three-storey house exterior in San Francisco with wood siding and a flat roof.
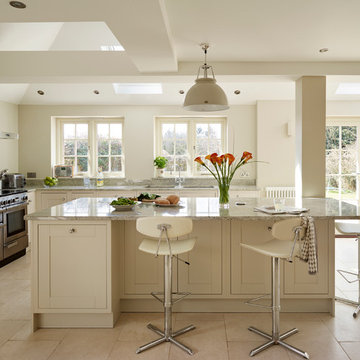
This customer wanted a stylish contemporary look with a classic timeless feel, the new extended space needed to be practical for family life and entertaining but good looks & style were crucial.
Glass Doors 417 Home Design Photos
11


















