5,628 Home Design Photos
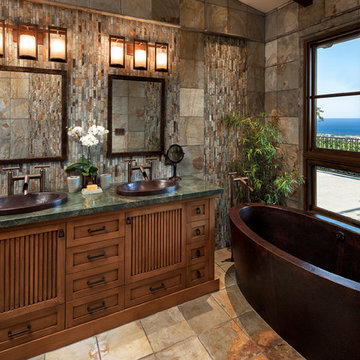
Jim Bartsch Photography
Mid-sized asian master bathroom in Santa Barbara with a drop-in sink, medium wood cabinets, granite benchtops, a freestanding tub, a two-piece toilet, stone tile, multi-coloured walls, slate floors, brown tile, gray tile and shaker cabinets.
Mid-sized asian master bathroom in Santa Barbara with a drop-in sink, medium wood cabinets, granite benchtops, a freestanding tub, a two-piece toilet, stone tile, multi-coloured walls, slate floors, brown tile, gray tile and shaker cabinets.
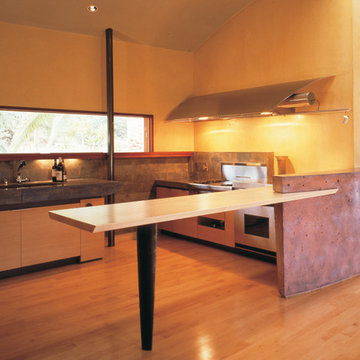
Fu-Tung Cheng, CHENG Design
• Front Exterior, Del Mar House
Airstream trailers and Quonset huts inspired the design for this house docked against a gentle slope near San Diego. Cheng Design pits hard-edged industrial materials — concrete block, galvanized siding, steel columns, stainless steel cable and welded I-beams — against softer residential elements, such as stained-wood siding and a grid of exposed wood framing that supports the roof.
Photography: Matthew Millman
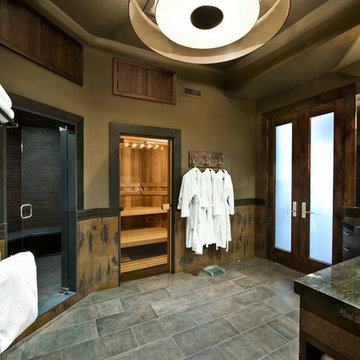
Doug Burke Photography
Inspiration for a large arts and crafts bathroom in Salt Lake City with brown walls, flat-panel cabinets, dark wood cabinets, an alcove shower, gray tile, multi-coloured tile, slate, slate floors, an undermount sink and granite benchtops.
Inspiration for a large arts and crafts bathroom in Salt Lake City with brown walls, flat-panel cabinets, dark wood cabinets, an alcove shower, gray tile, multi-coloured tile, slate, slate floors, an undermount sink and granite benchtops.
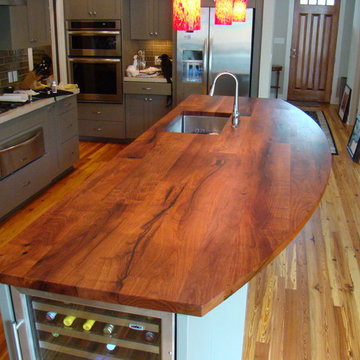
Texas Mesquite island top gives comfort and warmth to this well designed kitchen.\
Category: Island top
Wood species: Texas Mesquite
Construction method: face grain
Features: one long curved side
Size & thickness:50" wide by 139" long by 1.75" thick
Edge profile: softened
Finish: Food safe Tung Oil/Citrus solvent finish
Island top by: DeVos Custom Woodworking
Project location: Austin, TX
Builder: Gosset Jones Homes
Photo by Homeowner
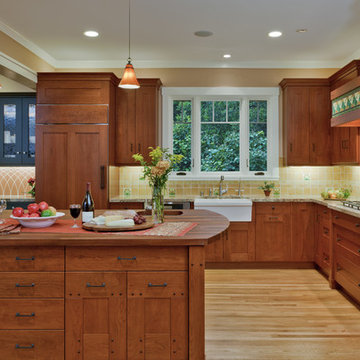
(c) 2008 Scott Hargis Photo
Design ideas for an expansive arts and crafts l-shaped eat-in kitchen in San Francisco with a farmhouse sink, shaker cabinets, medium wood cabinets, granite benchtops, yellow splashback, ceramic splashback, panelled appliances, light hardwood floors and with island.
Design ideas for an expansive arts and crafts l-shaped eat-in kitchen in San Francisco with a farmhouse sink, shaker cabinets, medium wood cabinets, granite benchtops, yellow splashback, ceramic splashback, panelled appliances, light hardwood floors and with island.
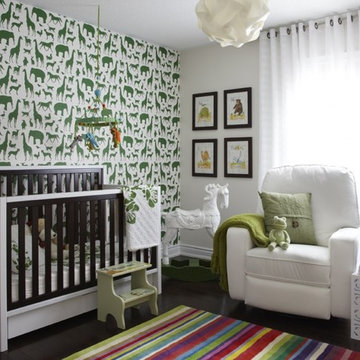
Photo of a mid-sized contemporary gender-neutral nursery in Toronto with multi-coloured walls, dark hardwood floors and brown floor.
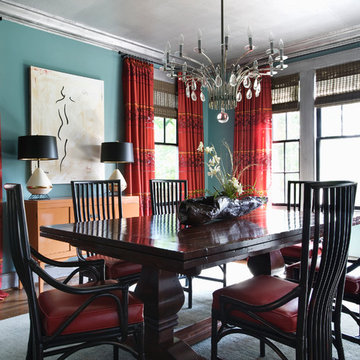
The dining room is framed by a metallic silver ceiling and molding alongside red and orange striped draperies paired with woven wood blinds. A contemporary nude painting hangs above a pair of vintage ivory lamps atop a vintage orange buffet.
Black rattan chairs with red leather seats surround a transitional stained trestle table, and the teal walls set off the room’s dark walnut wood floors and aqua blue hemp and wool rug.
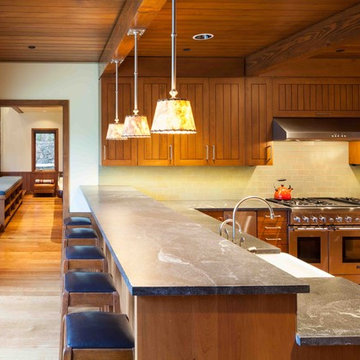
This 7-bed 5-bath Wyoming ski home follows strict subdivision-mandated style, but distinguishes itself through a refined approach to detailing. The result is a clean-lined version of the archetypal rustic mountain home, with a connection to the European ski chalet as well as to traditional American lodge and mountain architecture. Architecture & interior design by Michael Howells.
Photos by David Agnello, copyright 2012. www.davidagnello.com

Kitchen with wood lounge and groove ceiling, wood flooring and stained flat panel cabinets. Marble countertop with stainless steel appliances.
Large country galley eat-in kitchen in Omaha with an undermount sink, flat-panel cabinets, medium wood cabinets, marble benchtops, white splashback, marble splashback, stainless steel appliances, dark hardwood floors, with island, red floor, white benchtop and wood.
Large country galley eat-in kitchen in Omaha with an undermount sink, flat-panel cabinets, medium wood cabinets, marble benchtops, white splashback, marble splashback, stainless steel appliances, dark hardwood floors, with island, red floor, white benchtop and wood.
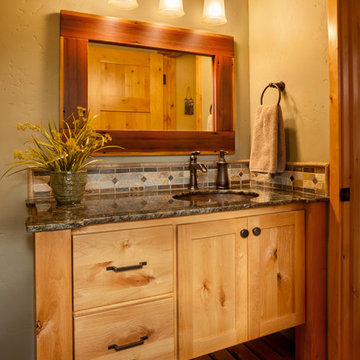
For this rustic interior design project our Principal Designer, Lori Brock, created a calming retreat for her clients by choosing structured and comfortable furnishings the home. Featured are custom dining and coffee tables, back patio furnishings, paint, accessories, and more. This rustic and traditional feel brings comfort to the homes space.
Photos by Blackstone Edge.
(This interior design project was designed by Lori before she worked for Affinity Home & Design and Affinity was not the General Contractor)
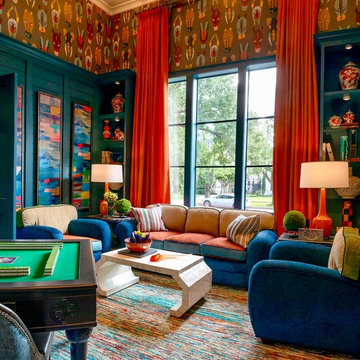
Mahjong Game Room with Wet Bar
Mid-sized transitional family room in Houston with carpet, multi-coloured floor, a home bar and multi-coloured walls.
Mid-sized transitional family room in Houston with carpet, multi-coloured floor, a home bar and multi-coloured walls.
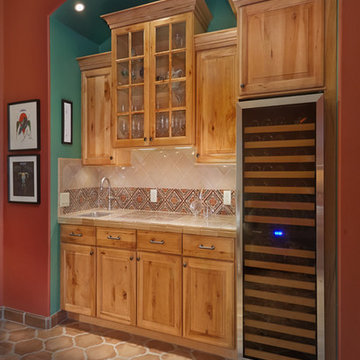
Wellborn Cabinetry
Inspiration for an expansive home bar in Phoenix with an undermount sink, raised-panel cabinets, distressed cabinets, tile benchtops, multi-coloured splashback, ceramic splashback, terra-cotta floors and brown floor.
Inspiration for an expansive home bar in Phoenix with an undermount sink, raised-panel cabinets, distressed cabinets, tile benchtops, multi-coloured splashback, ceramic splashback, terra-cotta floors and brown floor.
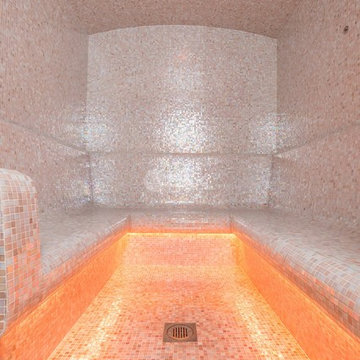
Ambient Elements creates conscious designs for innovative spaces by combining superior craftsmanship, advanced engineering and unique concepts while providing the ultimate wellness experience. We design and build saunas, infrared saunas, steam rooms, hammams, cryo chambers, salt rooms, snow rooms and many other hyperthermic conditioning modalities.
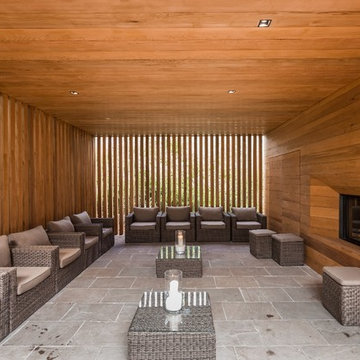
Alpha Wellness Sensations is the world's leading manufacturer of custom saunas, luxury infrared cabins, professional steam rooms, immersive salt caves, built-in ice chambers and experience showers for residential and commercial clients.
Our company is the dominating custom wellness provider in Europe for more than 35 years. All of our products are fabricated in Europe, 100% hand-crafted and fully compliant with EU’s rigorous product safety standards. We use only certified wood suppliers and have our own research & engineering facility where we developed our proprietary heating mediums. We keep our wood organically clean and never use in production any glues, polishers, pesticides, sealers or preservatives.
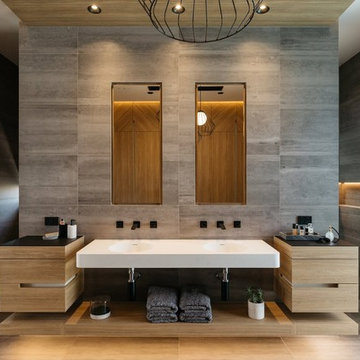
The SUMMIT, is Beechwood Homes newest display home at Craigburn Farm. This masterpiece showcases our commitment to design, quality and originality. The Summit is the epitome of luxury. From the general layout down to the tiniest finish detail, every element is flawless.
Specifically, the Summit highlights the importance of atmosphere in creating a family home. The theme throughout is warm and inviting, combining abundant natural light with soothing timber accents and an earthy palette. The stunning window design is one of the true heroes of this property, helping to break down the barrier of indoor and outdoor. An open plan kitchen and family area are essential features of a cohesive and fluid home environment.
Adoring this Ensuite displayed in "The Summit" by Beechwood Homes. There is nothing classier than the combination of delicate timber and concrete beauty.
The perfect outdoor area for entertaining friends and family. The indoor space is connected to the outdoor area making the space feel open - perfect for extending the space!
The Summit makes the most of state of the art automation technology. An electronic interface controls the home theatre systems, as well as the impressive lighting display which comes to life at night. Modern, sleek and spacious, this home uniquely combines convenient functionality and visual appeal.
The Summit is ideal for those clients who may be struggling to visualise the end product from looking at initial designs. This property encapsulates all of the senses for a complete experience. Appreciate the aesthetic features, feel the textures, and imagine yourself living in a home like this.
Tiles by Italia Ceramics!
Visit Beechwood Homes - Display Home "The Summit"
54 FERGUSSON AVENUE,
CRAIGBURN FARM
Opening Times Sat & Sun 1pm – 4:30pm
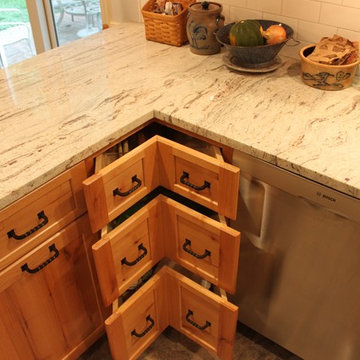
Mid-sized country single-wall eat-in kitchen in DC Metro with shaker cabinets, light wood cabinets, soapstone benchtops, white splashback, subway tile splashback, stainless steel appliances and slate floors.
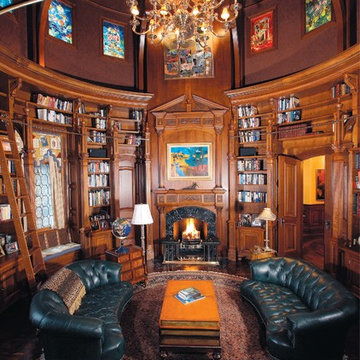
Photo of a large arts and crafts enclosed living room in New York with a library, brown walls, a standard fireplace, a wood fireplace surround and no tv.
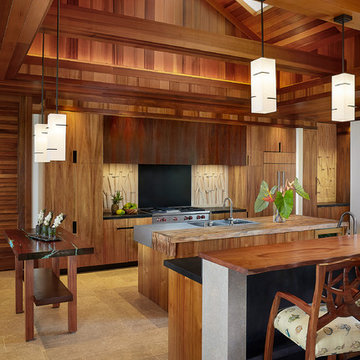
Photo of a large tropical galley open plan kitchen in Hawaii with an integrated sink, flat-panel cabinets, medium wood cabinets, wood benchtops, multi-coloured splashback, panelled appliances, limestone floors, multiple islands and limestone splashback.
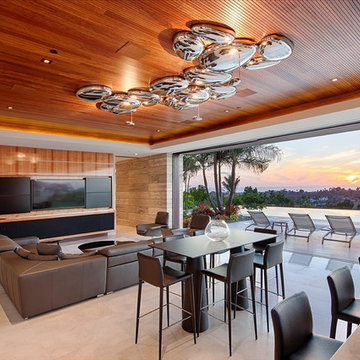
Living room
Photo of an expansive contemporary open concept living room in San Diego with a home bar, white walls, travertine floors and a built-in media wall.
Photo of an expansive contemporary open concept living room in San Diego with a home bar, white walls, travertine floors and a built-in media wall.
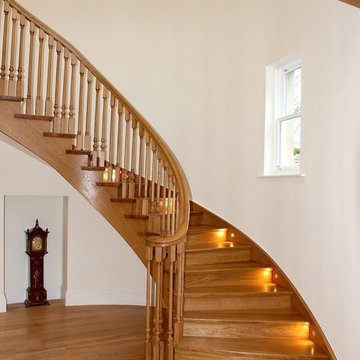
Solid European oak staircase with alternated spindle pattern.
Design ideas for a large traditional wood curved staircase in Other with wood risers.
Design ideas for a large traditional wood curved staircase in Other with wood risers.
5,628 Home Design Photos
3


















