474 Home Design Photos
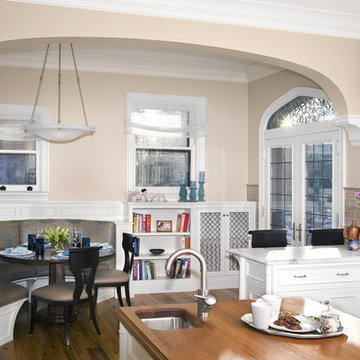
This end of the kitchen was originally walled off into two separate rooms. A smaller room was on the left which was a larder and the right had a small eating area for servants., hence the two different sized windows. I created a large sweeping curved to over a support beam that was structurally required once the walls were removed and then completed the curve with custom designed brackets. The custom built banquette has a leather seat and fabric back. The table I designed and a local worker made it from a felled walnut tree on the property.
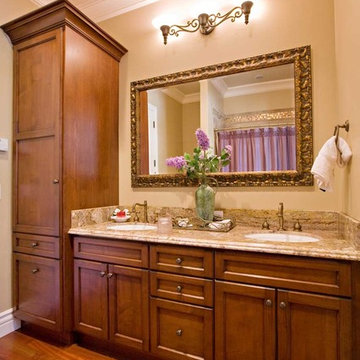
Alder wood custom cabinetry in this hallway bathroom with wood flooring features a tall cabinet for storing linens surmounted by generous moulding. There is a bathtub/shower area and a niche for the toilet. The double sinks have bronze faucets by Santec complemented by a large framed mirror.
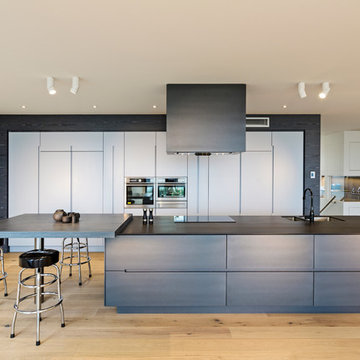
2016 KBDI Award-winning design.
Inspiration for a large contemporary galley eat-in kitchen in Melbourne with a double-bowl sink, flat-panel cabinets, dark wood cabinets, stainless steel appliances, light hardwood floors, with island, quartz benchtops and beige floor.
Inspiration for a large contemporary galley eat-in kitchen in Melbourne with a double-bowl sink, flat-panel cabinets, dark wood cabinets, stainless steel appliances, light hardwood floors, with island, quartz benchtops and beige floor.
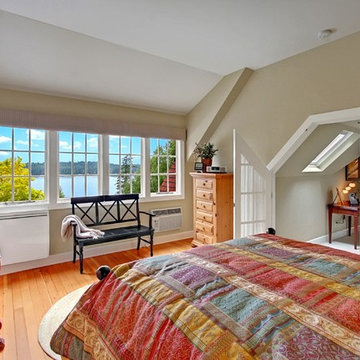
Vista Estate Imaging
This is an example of a mid-sized country bedroom in Seattle with medium hardwood floors and beige walls.
This is an example of a mid-sized country bedroom in Seattle with medium hardwood floors and beige walls.
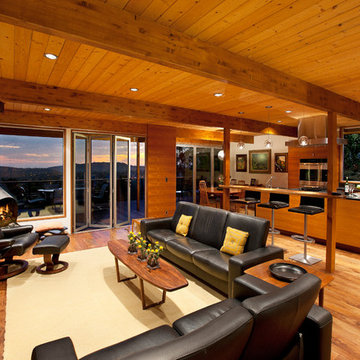
1950’s mid century modern hillside home.
full restoration | addition | modernization.
board formed concrete | clear wood finishes | mid-mod style.
Design ideas for a large midcentury open concept living room in Santa Barbara with beige walls, medium hardwood floors, a hanging fireplace, a metal fireplace surround, a wall-mounted tv and brown floor.
Design ideas for a large midcentury open concept living room in Santa Barbara with beige walls, medium hardwood floors, a hanging fireplace, a metal fireplace surround, a wall-mounted tv and brown floor.
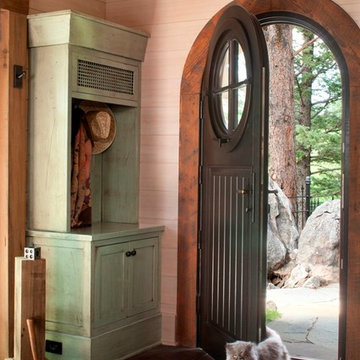
This award-winning and intimate cottage was rebuilt on the site of a deteriorating outbuilding. Doubling as a custom jewelry studio and guest retreat, the cottage’s timeless design was inspired by old National Parks rough-stone shelters that the owners had fallen in love with. A single living space boasts custom built-ins for jewelry work, a Murphy bed for overnight guests, and a stone fireplace for warmth and relaxation. A cozy loft nestles behind rustic timber trusses above. Expansive sliding glass doors open to an outdoor living terrace overlooking a serene wooded meadow.
Photos by: Emily Minton Redfield
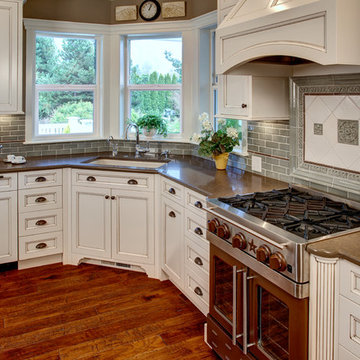
John G Wilbanks Photography
Inspiration for a traditional u-shaped eat-in kitchen in Seattle with an undermount sink, recessed-panel cabinets, white cabinets, subway tile splashback, panelled appliances, quartz benchtops and grey splashback.
Inspiration for a traditional u-shaped eat-in kitchen in Seattle with an undermount sink, recessed-panel cabinets, white cabinets, subway tile splashback, panelled appliances, quartz benchtops and grey splashback.
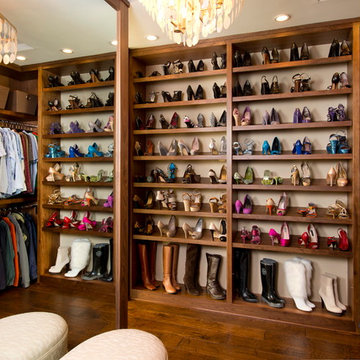
Shoes, shoes, more shoes! Glamourous closet fit for the best of us in shoe procurement. Master closets come in all shapes and sizes, This Master closet is not only organized, Its a dream closet! Custom built-ins of solid walnut grace this closet, complete with pull down garment rod. No need for a ladder here! Wood floors set the stage and a full length mirror reflects the oval shaped ottoman and Capiz Chandelier while the full wall of shoe and boot storage gives this closet all the glam it can take!
David Harrison Photography
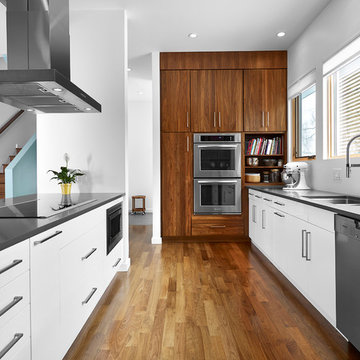
Designers: Kim and Chris Woodroffe
e-mail:cwoodrof@gmail.com
Photographer: Merle Prosofsky Photography Ltd.
This is an example of a mid-sized modern galley open plan kitchen in Edmonton with flat-panel cabinets, stainless steel appliances, an undermount sink, white cabinets, solid surface benchtops, medium hardwood floors, a peninsula and brown floor.
This is an example of a mid-sized modern galley open plan kitchen in Edmonton with flat-panel cabinets, stainless steel appliances, an undermount sink, white cabinets, solid surface benchtops, medium hardwood floors, a peninsula and brown floor.
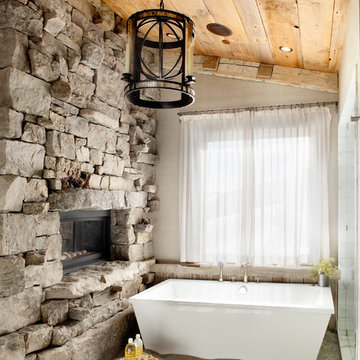
This is an example of a country bathroom in Other with a freestanding tub, stone slab, beige walls, medium hardwood floors and marble benchtops.
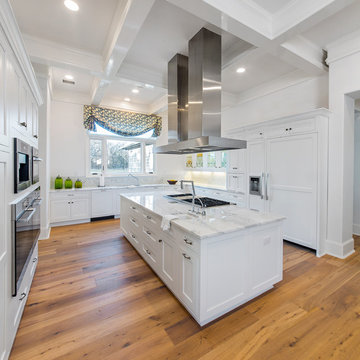
Terri Glanger
Design ideas for a large contemporary u-shaped eat-in kitchen in Dallas with stainless steel appliances, an undermount sink, shaker cabinets, white cabinets, marble benchtops, white splashback, glass tile splashback and medium hardwood floors.
Design ideas for a large contemporary u-shaped eat-in kitchen in Dallas with stainless steel appliances, an undermount sink, shaker cabinets, white cabinets, marble benchtops, white splashback, glass tile splashback and medium hardwood floors.
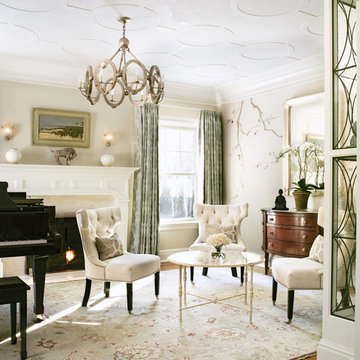
Inspiration for a traditional enclosed living room in New York with a music area, beige walls, medium hardwood floors, a standard fireplace and no tv.
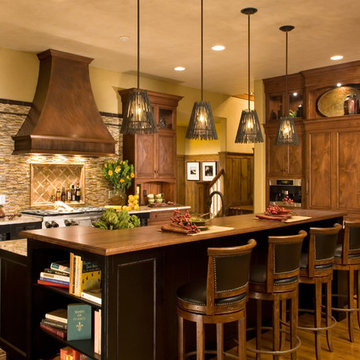
Traditional l-shaped kitchen in New York with recessed-panel cabinets, medium wood cabinets and multi-coloured splashback.
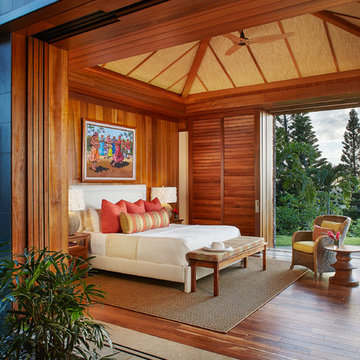
Design ideas for an expansive tropical guest bedroom in Hawaii with multi-coloured walls and dark hardwood floors.
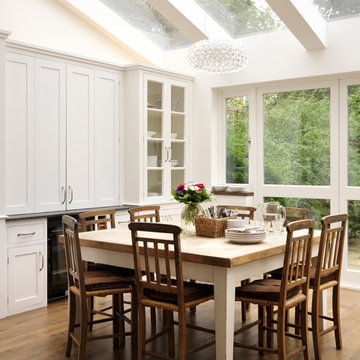
Roundhouse bespoke kitchen in a mix of Urbo, Metro and Classic ranges in white matt lacguer with composite stone worksurface, Fisher & Paykel appliances and white Aga.
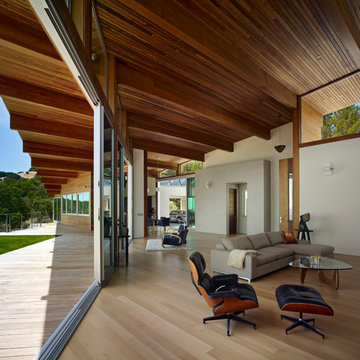
Bruce Damonte
Expansive contemporary formal open concept living room in San Francisco with beige walls and light hardwood floors.
Expansive contemporary formal open concept living room in San Francisco with beige walls and light hardwood floors.
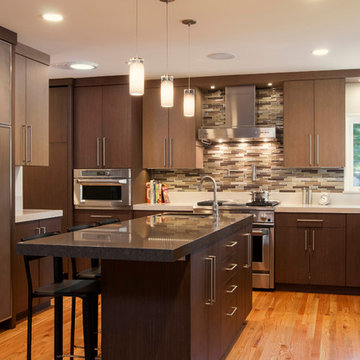
Scott Dubose
This is an example of a contemporary u-shaped kitchen in San Francisco with a farmhouse sink, flat-panel cabinets, dark wood cabinets, quartz benchtops, brown splashback, matchstick tile splashback and panelled appliances.
This is an example of a contemporary u-shaped kitchen in San Francisco with a farmhouse sink, flat-panel cabinets, dark wood cabinets, quartz benchtops, brown splashback, matchstick tile splashback and panelled appliances.
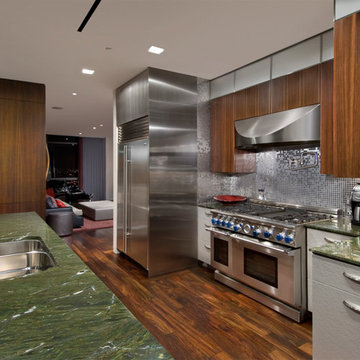
Design ideas for a mid-sized contemporary galley eat-in kitchen in Chicago with an undermount sink, flat-panel cabinets, medium wood cabinets, metallic splashback, stainless steel appliances, mosaic tile splashback, granite benchtops, dark hardwood floors, with island, brown floor and green benchtop.
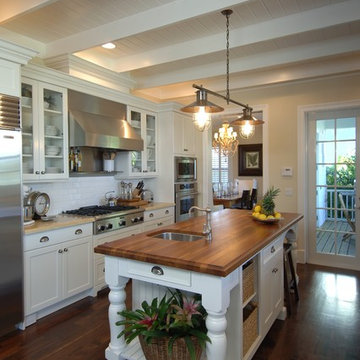
Inspiration for a mid-sized traditional galley separate kitchen in Miami with subway tile splashback, wood benchtops, white cabinets, white splashback, stainless steel appliances, a single-bowl sink, shaker cabinets, dark hardwood floors and with island.
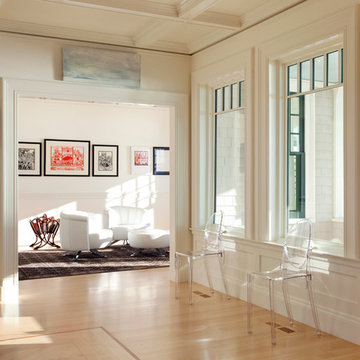
Having been neglected for nearly 50 years, this home was rescued by new owners who sought to restore the home to its original grandeur. Prominently located on the rocky shoreline, its presence welcomes all who enter into Marblehead from the Boston area. The exterior respects tradition; the interior combines tradition with a sparse respect for proportion, scale and unadorned beauty of space and light.
This project was featured in Design New England Magazine. http://bit.ly/SVResurrection
Photo Credit: Eric Roth
474 Home Design Photos
3


















