206 Home Design Photos
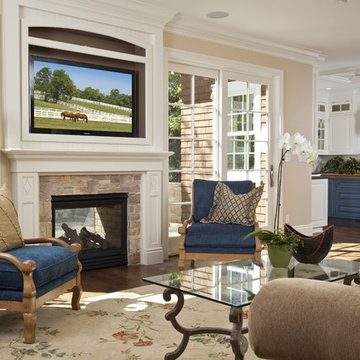
Los Altos, CA.
Inspiration for a traditional living room in San Francisco with beige walls, a standard fireplace and a wall-mounted tv.
Inspiration for a traditional living room in San Francisco with beige walls, a standard fireplace and a wall-mounted tv.
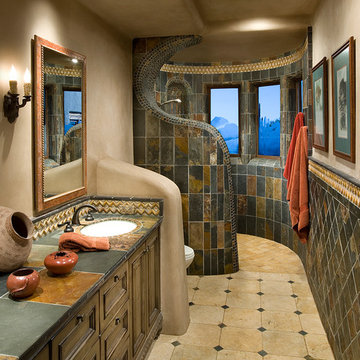
An Organic Southwestern master bathroom with slate and snail shower.
Architect: Urban Design Associates, Lee Hutchison
Interior Designer: Bess Jones Interiors
Builder: R-Net Custom Homes
Photography: Dino Tonn
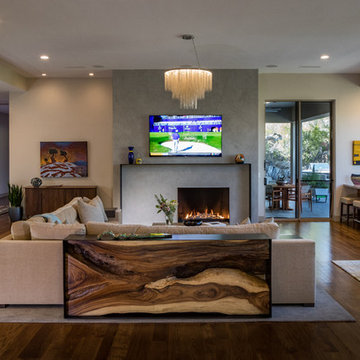
Expansive contemporary open concept living room in Phoenix with beige walls, medium hardwood floors, a concrete fireplace surround, brown floor, a wall-mounted tv and a ribbon fireplace.
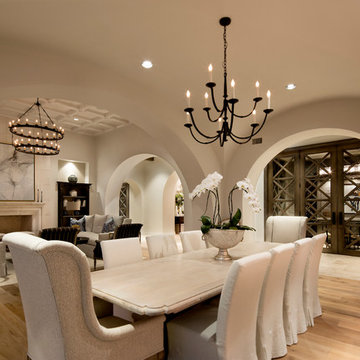
Inspiration for a large mediterranean open plan dining in Austin with medium hardwood floors, a stone fireplace surround, beige walls, a standard fireplace and brown floor.
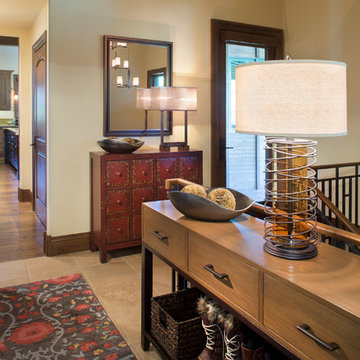
Photo of a large country foyer in Denver with beige walls, ceramic floors, a single front door and a glass front door.
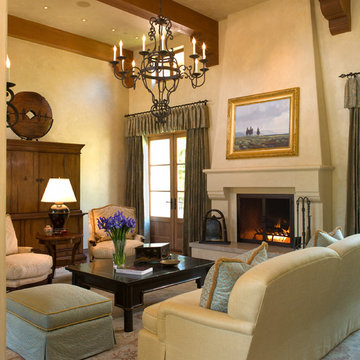
Architect: Walker Warner Architects,
Interior Design: Meagan Lontz Sullivan
Expansive mediterranean living room in San Francisco with beige walls.
Expansive mediterranean living room in San Francisco with beige walls.
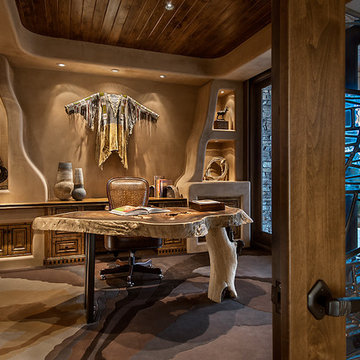
Marc Boisclair
carpet by Decorative Carpet,
built-in cabinets by Wood Expressions
Project designed by Susie Hersker’s Scottsdale interior design firm Design Directives. Design Directives is active in Phoenix, Paradise Valley, Cave Creek, Carefree, Sedona, and beyond.
For more about Design Directives, click here: https://susanherskerasid.com/
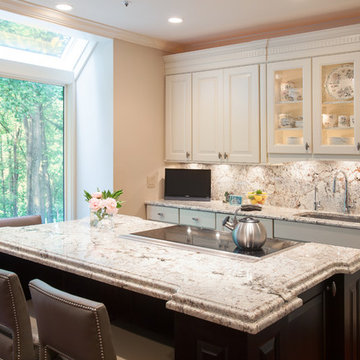
Jason Weil
Photo of a large traditional l-shaped eat-in kitchen in DC Metro with granite benchtops, raised-panel cabinets, white cabinets, white splashback, stone slab splashback, stainless steel appliances, dark hardwood floors, with island, an undermount sink and brown floor.
Photo of a large traditional l-shaped eat-in kitchen in DC Metro with granite benchtops, raised-panel cabinets, white cabinets, white splashback, stone slab splashback, stainless steel appliances, dark hardwood floors, with island, an undermount sink and brown floor.
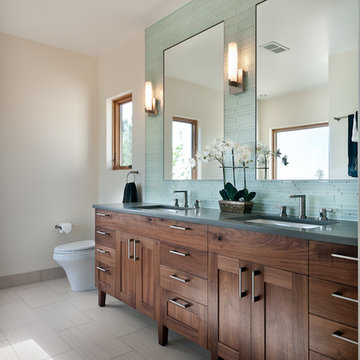
Daniel O'Connor Photography
Photo of a transitional bathroom in Denver with shaker cabinets, blue tile, matchstick tile, dark wood cabinets and grey benchtops.
Photo of a transitional bathroom in Denver with shaker cabinets, blue tile, matchstick tile, dark wood cabinets and grey benchtops.
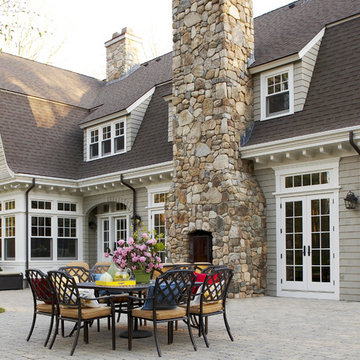
Roof Color: Weathered Wood
Siding Color: Benjamin Moore matched to C2 Paint's Wood Ash Color.
This is an example of a large traditional backyard patio in Boston with concrete pavers and no cover.
This is an example of a large traditional backyard patio in Boston with concrete pavers and no cover.
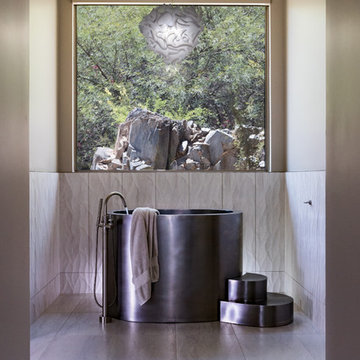
A stainless steel Japanese soaking tub and Slamp chandelier create a unique and contemporary bathing space. Three dimensional tile leads the way to the stunning desert view.
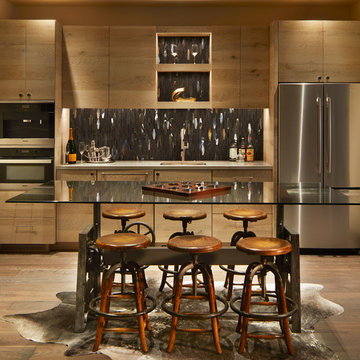
David Marlow Photography
Photo of a large country single-wall wet bar in Denver with an undermount sink, flat-panel cabinets, grey splashback, metal splashback, medium hardwood floors, medium wood cabinets, brown floor, grey benchtop and glass benchtops.
Photo of a large country single-wall wet bar in Denver with an undermount sink, flat-panel cabinets, grey splashback, metal splashback, medium hardwood floors, medium wood cabinets, brown floor, grey benchtop and glass benchtops.
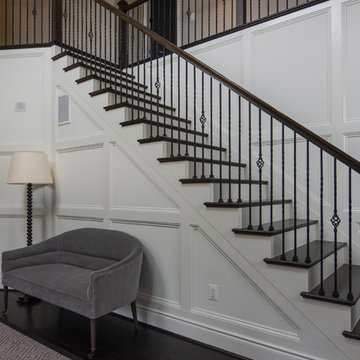
Photo of a mid-sized traditional wood straight staircase in Baltimore with painted wood risers.
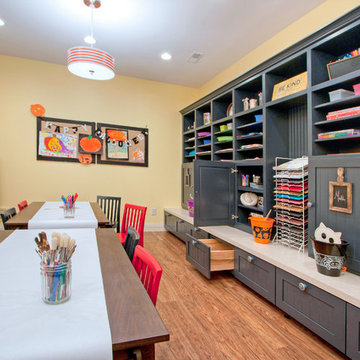
The wall of maple cabinet storage is from Wellborn, New Haven style in Bleu finish. Each grandchild gets their own section of storage. The bench seating (with more storage below!) has a Formica Flax Gauze top in Glacier Java. It also serves as a sep for smaller children to reach the upper storage shelves. The festive red and white stripe pendant lights Giclee Pattern style #H1110.
Photo by Toby Weiss
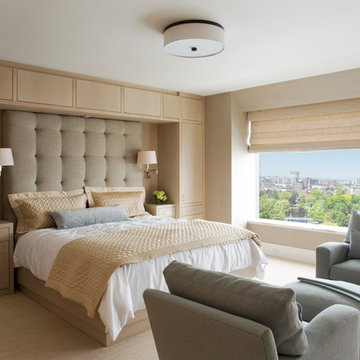
Interior Design - Lewis Interiors
Photography - Eric Roth
Design ideas for a large contemporary master bedroom in Boston with beige walls and carpet.
Design ideas for a large contemporary master bedroom in Boston with beige walls and carpet.
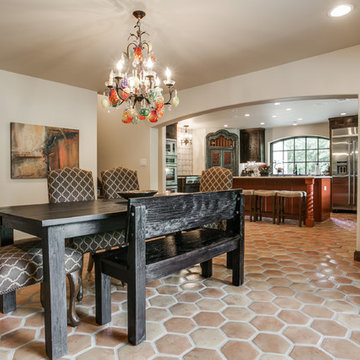
Shoot2Sell
Bella Vista Company
This home won the NARI Greater Dallas CotY Award for Entire House $750,001 to $1,000,000 in 2015.
Photo of a large mediterranean open plan dining in Dallas with beige walls and terra-cotta floors.
Photo of a large mediterranean open plan dining in Dallas with beige walls and terra-cotta floors.
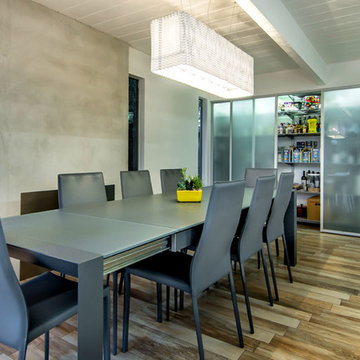
Inspiration for a mid-sized modern kitchen/dining combo in San Francisco with white walls and medium hardwood floors.
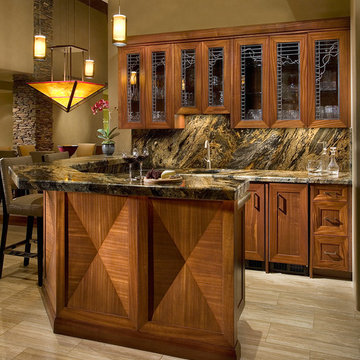
Contemporary desert home with natural materials. Wood, stone and copper elements throughout the house. Floors are vein-cut travertine, walls are stacked stone or drywall with hand-painted faux finish.
Project designed by Susie Hersker’s Scottsdale interior design firm Design Directives. Design Directives is active in Phoenix, Paradise Valley, Cave Creek, Carefree, Sedona, and beyond.
For more about Design Directives, click here: https://susanherskerasid.com/
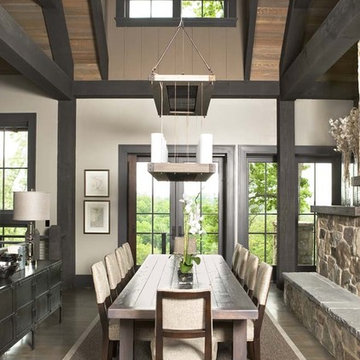
The design of this refined mountain home is rooted in its natural surroundings. Boasting a color palette of subtle earthy grays and browns, the home is filled with natural textures balanced with sophisticated finishes and fixtures. The open floorplan ensures visibility throughout the home, preserving the fantastic views from all angles. Furnishings are of clean lines with comfortable, textured fabrics. Contemporary accents are paired with vintage and rustic accessories.
To achieve the LEED for Homes Silver rating, the home includes such green features as solar thermal water heating, solar shading, low-e clad windows, Energy Star appliances, and native plant and wildlife habitat.
All photos taken by Rachael Boling Photography
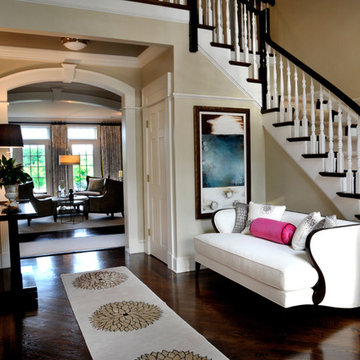
Entrance to home showcasing a Christopher Guy sofa
Photo of a large traditional foyer in New York with beige walls, dark hardwood floors and a single front door.
Photo of a large traditional foyer in New York with beige walls, dark hardwood floors and a single front door.
206 Home Design Photos
1


















