30 Home Design Photos
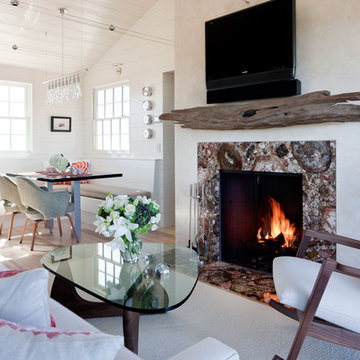
The living room features petrified wood fireplace surround with a salvaged driftwood mantle. Nearby, the dining room table retracts and converts into a guest bed.
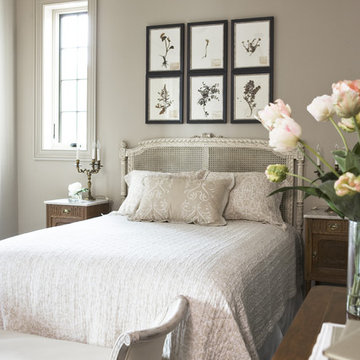
Rachael Boling Photography
Inspiration for a mid-sized traditional guest bedroom in Other with dark hardwood floors and grey walls.
Inspiration for a mid-sized traditional guest bedroom in Other with dark hardwood floors and grey walls.
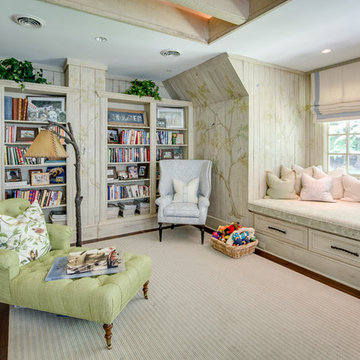
Maryland Photography, Inc.
Photo of a large traditional open concept family room in DC Metro with medium hardwood floors, a library, multi-coloured walls and brown floor.
Photo of a large traditional open concept family room in DC Metro with medium hardwood floors, a library, multi-coloured walls and brown floor.
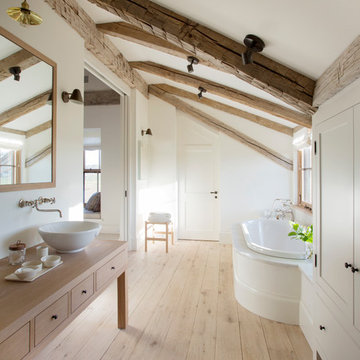
Expansive country master bathroom in Boston with flat-panel cabinets, light wood cabinets, wood benchtops, a drop-in tub, stone slab, beige benchtops, white walls, light hardwood floors, a vessel sink and brown floor.
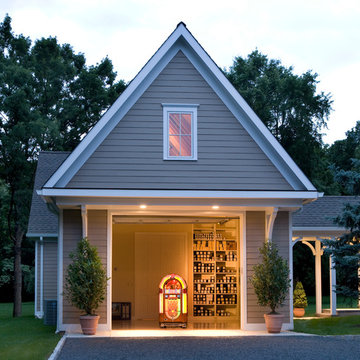
The carriage style garage door for this player piano showspace makes it easy to move the pianos in and out of the front work space.
Expansive traditional detached granny flat in Other.
Expansive traditional detached granny flat in Other.
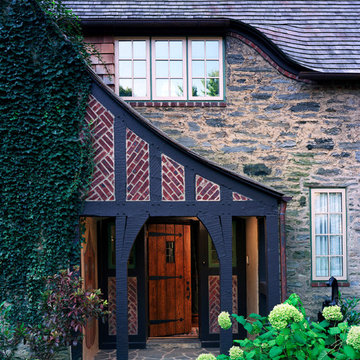
Architect: John Milner Architects
Interior Designer: Betsy McCue Train
Photographer: Tom Crane
Photo of a traditional entryway in Philadelphia with a single front door and a dark wood front door.
Photo of a traditional entryway in Philadelphia with a single front door and a dark wood front door.
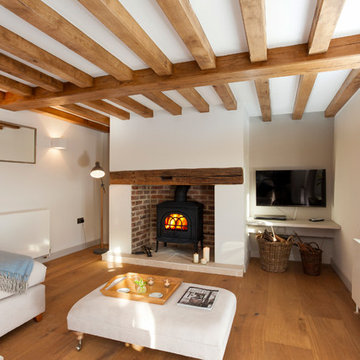
The living room is much more cosy and warm. Replaced Oak beams. Refurbished fireplace. Corner sofa and footstool by Willow & Hall.
Chris Kemp
Design ideas for an expansive country open concept living room in Kent with white walls, medium hardwood floors, a wood stove, a brick fireplace surround and a wall-mounted tv.
Design ideas for an expansive country open concept living room in Kent with white walls, medium hardwood floors, a wood stove, a brick fireplace surround and a wall-mounted tv.
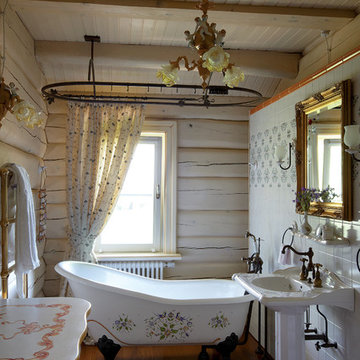
Дизайнеры: Светлана Баскова и Наталья Меркулова
Фотограф: Дмитрий Лившиц
Mid-sized traditional bathroom in Other with a claw-foot tub, medium hardwood floors, a pedestal sink, white walls and a shower curtain.
Mid-sized traditional bathroom in Other with a claw-foot tub, medium hardwood floors, a pedestal sink, white walls and a shower curtain.
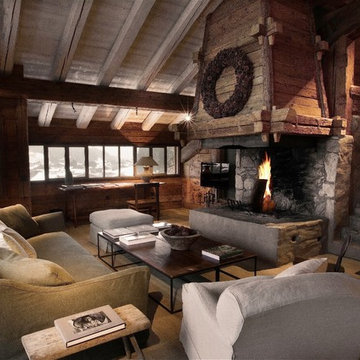
Design ideas for a large country open concept family room in Lyon with light hardwood floors, a standard fireplace and a wall-mounted tv.
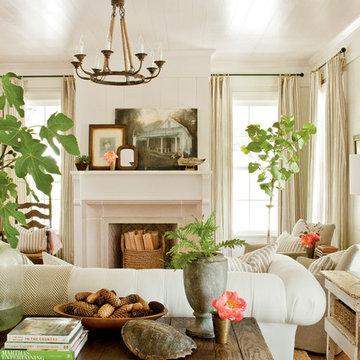
Laurey W. Glenn (courtesy Southern Living)
Photo of a country living room in Atlanta with a standard fireplace and no tv.
Photo of a country living room in Atlanta with a standard fireplace and no tv.
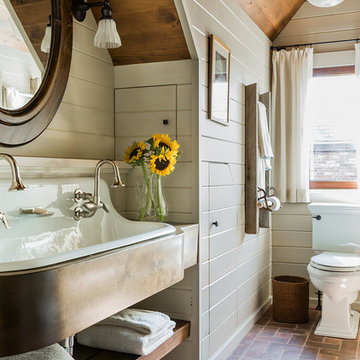
Antique beams make a great sink base for this trough sink by Kohler.
Photography by Michael Lee
Photo of a mid-sized country bathroom in Boston with a trough sink and brick floors.
Photo of a mid-sized country bathroom in Boston with a trough sink and brick floors.
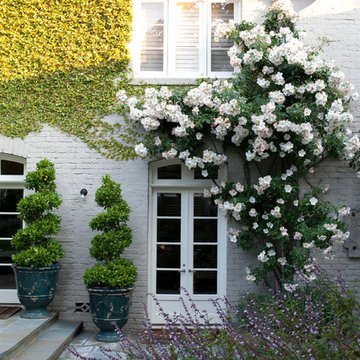
© Lauren Devon www.laurendevon.com
Mid-sized traditional backyard full sun formal garden in San Francisco with natural stone pavers.
Mid-sized traditional backyard full sun formal garden in San Francisco with natural stone pavers.
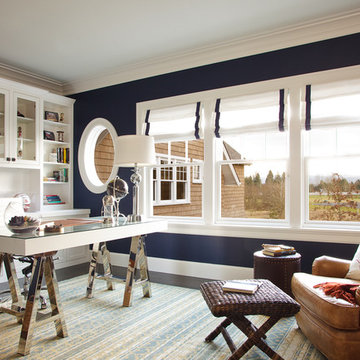
Design ideas for a large beach style home office in Portland with blue walls, dark hardwood floors, a freestanding desk, a two-sided fireplace and a wood fireplace surround.
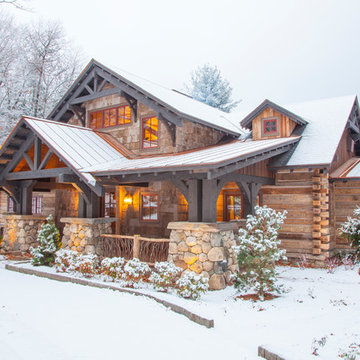
This beautiful lake and snow lodge site on the waters edge of Lake Sunapee, and only one mile from Mt Sunapee Ski and Snowboard Resort. The home features conventional and timber frame construction. MossCreek's exquisite use of exterior materials include poplar bark, antique log siding with dovetail corners, hand cut timber frame, barn board siding and local river stone piers and foundation. Inside, the home features reclaimed barn wood walls, floors and ceilings.
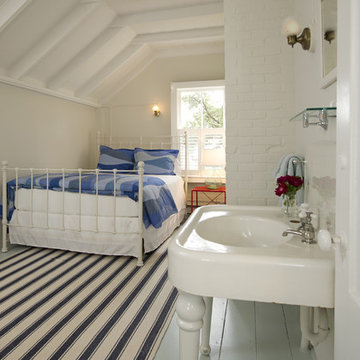
Inspiration for a mid-sized beach style guest bedroom in Boston with painted wood floors, beige walls, no fireplace and blue floor.
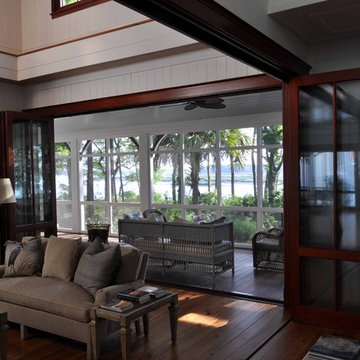
The folding doors in the open position.
This is an example of a large traditional open concept living room in Atlanta with white walls, medium hardwood floors, a brick fireplace surround and a standard fireplace.
This is an example of a large traditional open concept living room in Atlanta with white walls, medium hardwood floors, a brick fireplace surround and a standard fireplace.
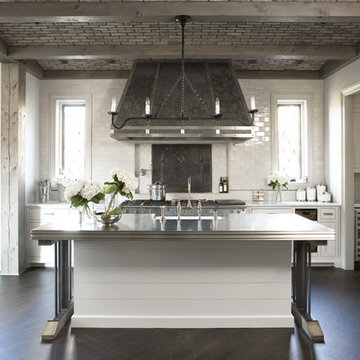
Rachael Boling Photography
Photo of a large transitional galley open plan kitchen in Other with subway tile splashback, stainless steel appliances, dark hardwood floors, white cabinets, granite benchtops, white splashback, with island and shaker cabinets.
Photo of a large transitional galley open plan kitchen in Other with subway tile splashback, stainless steel appliances, dark hardwood floors, white cabinets, granite benchtops, white splashback, with island and shaker cabinets.
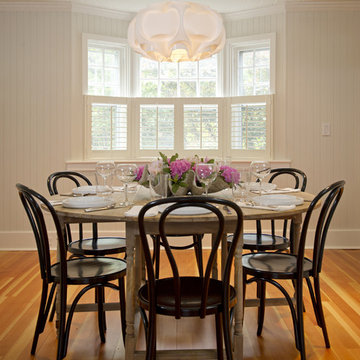
This is an example of a mid-sized country dining room in Boston with white walls, medium hardwood floors and no fireplace.
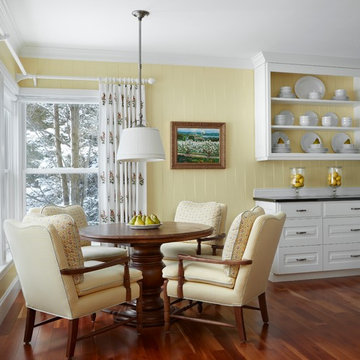
Design ideas for a traditional eat-in kitchen in Other with raised-panel cabinets, white cabinets and dark hardwood floors.
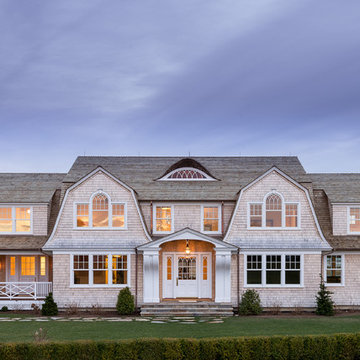
Photographed by Karol Steczkowski
This is an example of an expansive beach style two-storey beige house exterior in Los Angeles with wood siding, a gambrel roof and a shingle roof.
This is an example of an expansive beach style two-storey beige house exterior in Los Angeles with wood siding, a gambrel roof and a shingle roof.
30 Home Design Photos
1


















