9 Home Design Photos
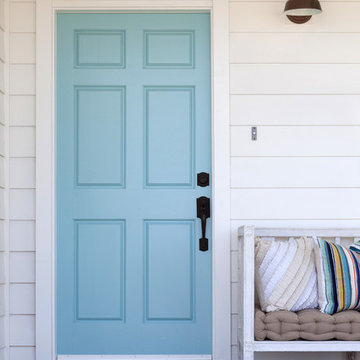
Front door of Avenue A Modern Farmhouse taken by Amy Bartlam Photography
Photo of a large country front door in Los Angeles with a single front door and a blue front door.
Photo of a large country front door in Los Angeles with a single front door and a blue front door.
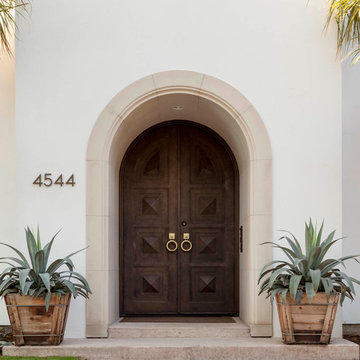
Nathan Schroder Photography
BK Design Studio
Robert Elliott Custom Homes
Solara Doors and Lighting
Large mediterranean front door in Dallas with white walls, a double front door and a dark wood front door.
Large mediterranean front door in Dallas with white walls, a double front door and a dark wood front door.
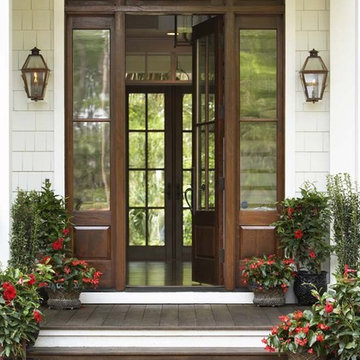
This lovely home sits in one of the most pristine and preserved places in the country - Palmetto Bluff, in Bluffton, SC. The natural beauty and richness of this area create an exceptional place to call home or to visit. The house lies along the river and fits in perfectly with its surroundings.
4,000 square feet - four bedrooms, four and one-half baths
All photos taken by Rachael Boling Photography
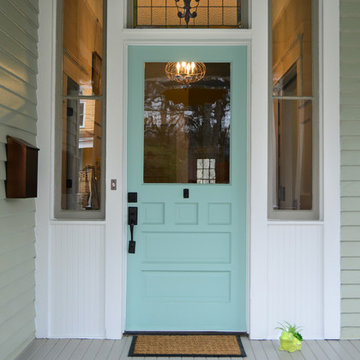
A vintage, salvaged wood door replaced the original and was painted a bright blue to match the beadboard porch ceiling. The fresh color happily welcomes you home every day.
Photography by Josh Vick
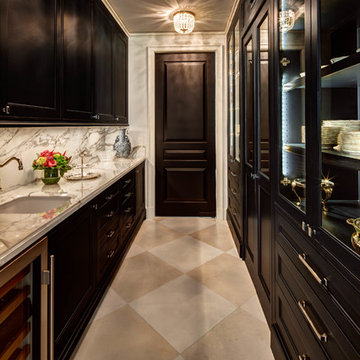
River Oaks, 2014 - Remodel and Additions
Traditional galley kitchen pantry in Houston with an undermount sink, recessed-panel cabinets, black cabinets, marble benchtops, marble splashback, no island, beige floor, grey splashback and grey benchtop.
Traditional galley kitchen pantry in Houston with an undermount sink, recessed-panel cabinets, black cabinets, marble benchtops, marble splashback, no island, beige floor, grey splashback and grey benchtop.
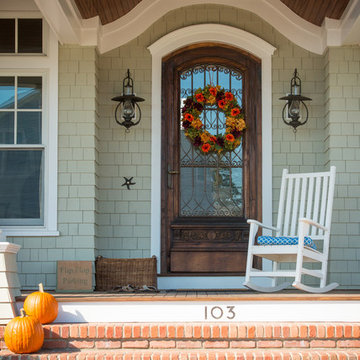
http://www.dlauphoto.com/david/
David Lau
Inspiration for a large beach style front door in New York with a single front door, a dark wood front door and green walls.
Inspiration for a large beach style front door in New York with a single front door, a dark wood front door and green walls.
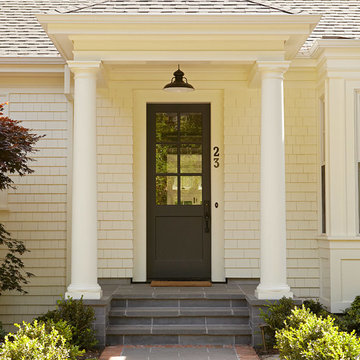
This Mill Valley residence under the redwoods was conceived and designed for a young and growing family. Though technically a remodel, the project was in essence new construction from the ground up, and its clean, traditional detailing and lay-out by Chambers & Chambers offered great opportunities for our talented carpenters to show their stuff. This home features the efficiency and comfort of hydronic floor heating throughout, solid-paneled walls and ceilings, open spaces and cozy reading nooks, expansive bi-folding doors for indoor/ outdoor living, and an attention to detail and durability that is a hallmark of how we build.
Photographer: John Merkyl Architect: Barbara Chambers of Chambers + Chambers in Mill Valley
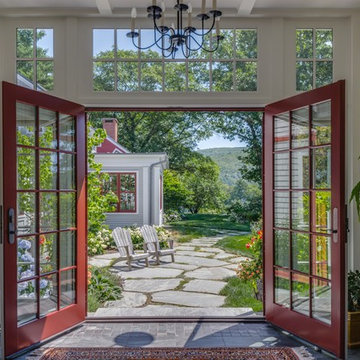
Brian Vanden Brink Photographer
New barn Entrance
This is an example of a large country entryway in Portland Maine with beige walls, a double front door, a glass front door and grey floor.
This is an example of a large country entryway in Portland Maine with beige walls, a double front door, a glass front door and grey floor.
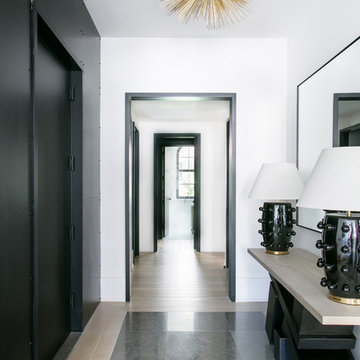
Interior Design, Custom Furniture Design, & Art Curation by Chango & Co.
Photography by Raquel Langworthy
See the full story in Domino
This is an example of a large transitional hallway in New York with white walls, light hardwood floors and beige floor.
This is an example of a large transitional hallway in New York with white walls, light hardwood floors and beige floor.
9 Home Design Photos
1


















