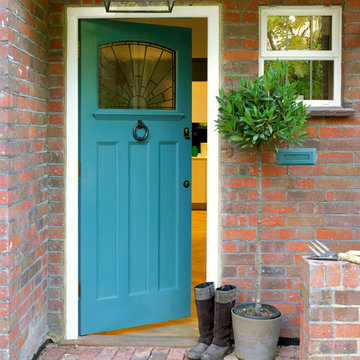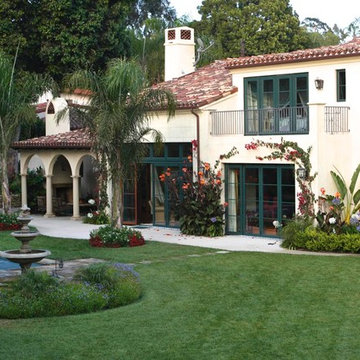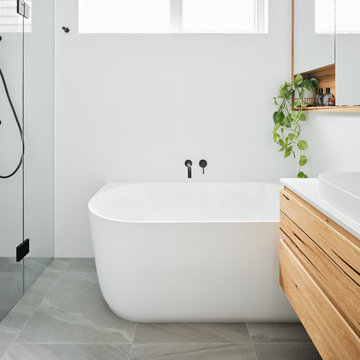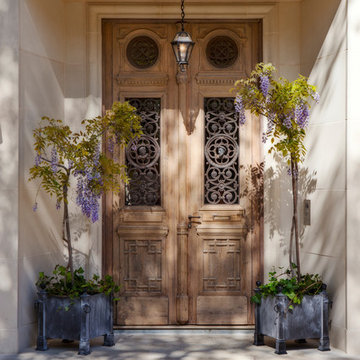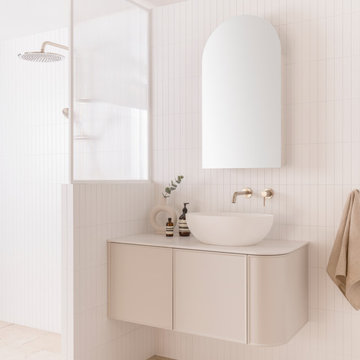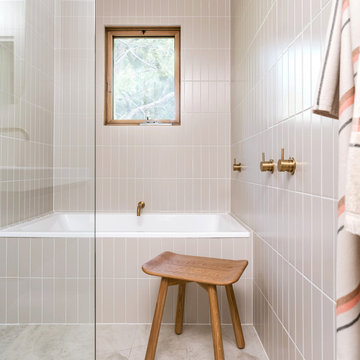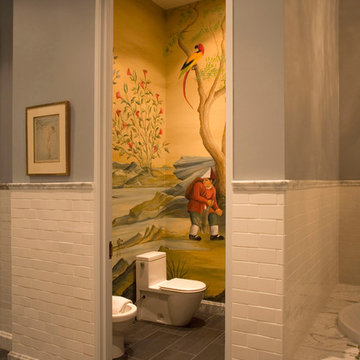123 Home Design Photos
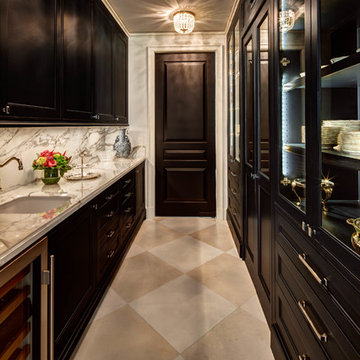
River Oaks, 2014 - Remodel and Additions
Traditional galley kitchen pantry in Houston with an undermount sink, recessed-panel cabinets, black cabinets, marble benchtops, marble splashback, no island, beige floor, grey splashback and grey benchtop.
Traditional galley kitchen pantry in Houston with an undermount sink, recessed-panel cabinets, black cabinets, marble benchtops, marble splashback, no island, beige floor, grey splashback and grey benchtop.
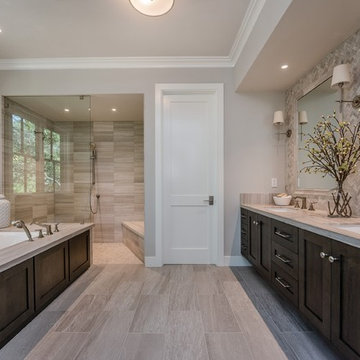
Photo of a large country master bathroom in San Francisco with shaker cabinets, dark wood cabinets, an undermount tub, a curbless shower, gray tile, grey walls, an undermount sink, grey floor, an open shower, a one-piece toilet, ceramic tile, engineered quartz benchtops and porcelain floors.
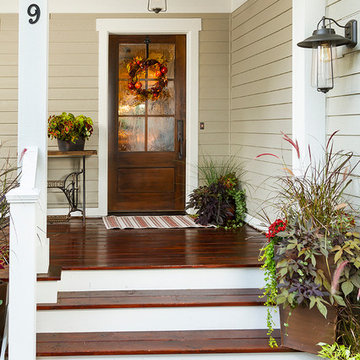
Building Design, Plans, and Interior Finishes by: Fluidesign Studio I Builder: Structural Dimensions Inc. I Photographer: Seth Benn Photography
This is an example of a mid-sized traditional entryway in Minneapolis with beige walls, a single front door and a dark wood front door.
This is an example of a mid-sized traditional entryway in Minneapolis with beige walls, a single front door and a dark wood front door.
Find the right local pro for your project
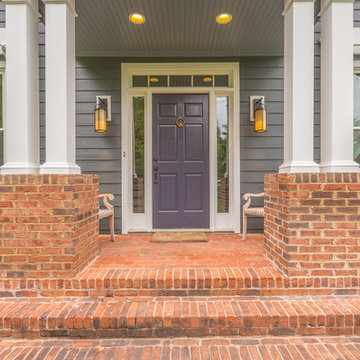
Project Details: We completely updated the look of this home with help from James Hardie siding and Renewal by Andersen windows. Here's a list of the products and colors used.
- Iron Gray JH Lap Siding
- Boothbay Blue JH Staggered Shake
- Light Mist JH Board & Batten
- Arctic White JH Trim
- Simulated Double-Hung Farmhouse Grilles (RbA)
- Double-Hung Farmhouse Grilles (RbA)
- Front Door Color: Behr paint in the color, Script Ink
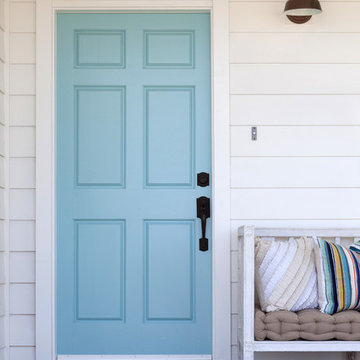
Front door of Avenue A Modern Farmhouse taken by Amy Bartlam Photography
Photo of a large country front door in Los Angeles with a single front door and a blue front door.
Photo of a large country front door in Los Angeles with a single front door and a blue front door.
Reload the page to not see this specific ad anymore
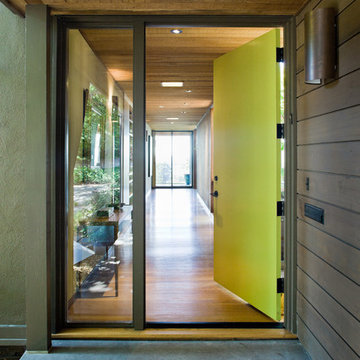
Front entry to mid-century-modern renovation with green front door with glass panel, covered wood porch, wood ceilings, wood baseboards and trim, hardwood floors, large hallway with beige walls, built-in bookcase, floor to ceiling window and sliding screen doors in Berkeley hills, California
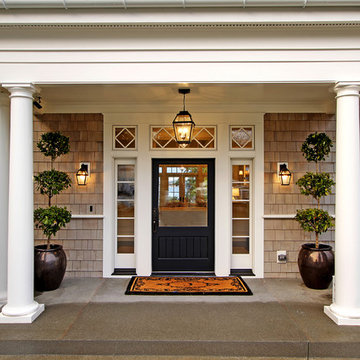
Inspiration for a traditional entryway in Seattle with a single front door and a black front door.
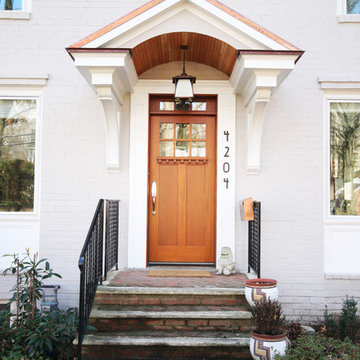
Robert Nehrebecky AIA, Re:New Architecture
Traditional front door in DC Metro with a single front door and a medium wood front door.
Traditional front door in DC Metro with a single front door and a medium wood front door.
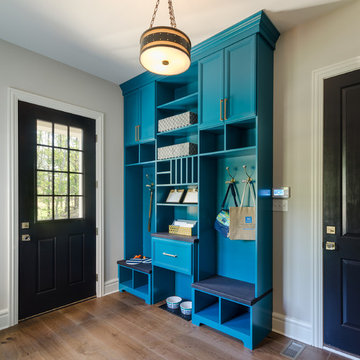
This stylish mudroom organizes every member of the family: from hooks for kids' coats & backpacks, cubbies for all your shoes, to a space just for the pets.
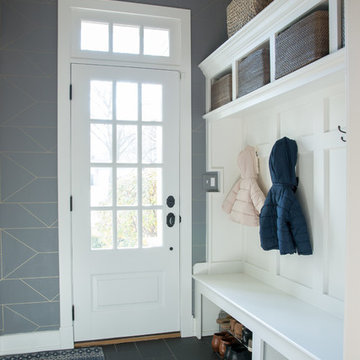
Madeline Tolle
This is an example of a transitional mudroom in Philadelphia with grey walls, a single front door, a white front door and black floor.
This is an example of a transitional mudroom in Philadelphia with grey walls, a single front door, a white front door and black floor.
Reload the page to not see this specific ad anymore
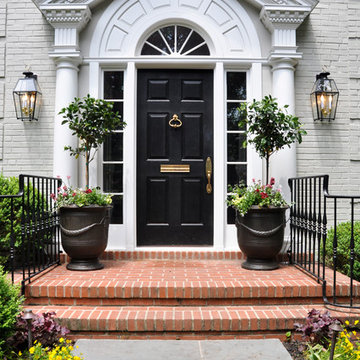
CM Glover Photography © 2013 Houzz
Photo of a traditional entryway in DC Metro with a black front door.
Photo of a traditional entryway in DC Metro with a black front door.
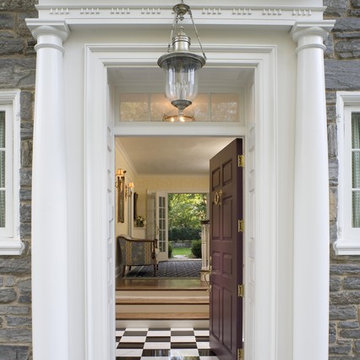
Main Line Philadelphia Front Door Portico
Photo of a traditional front door in Philadelphia with a single front door and multi-coloured floor.
Photo of a traditional front door in Philadelphia with a single front door and multi-coloured floor.
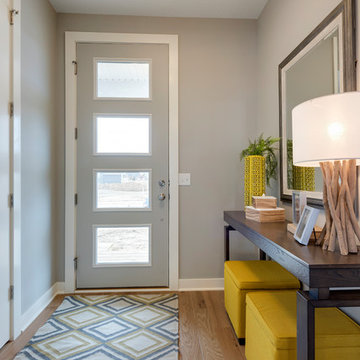
This home is built by Robert Thomas Homes located in Minnesota. Our showcase models are professionally staged. FOR STAGING PRODUCT QUESTIONS please contact Ambiance at Home for information on furniture - 952.440.6757. Photography by Steve Silverman
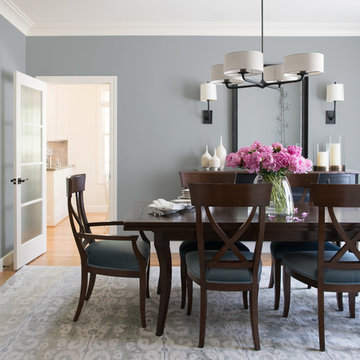
Photograph by Thomas Kuoh
Inspiration for a mid-sized transitional separate dining room in San Francisco with grey walls, light hardwood floors, no fireplace and beige floor.
Inspiration for a mid-sized transitional separate dining room in San Francisco with grey walls, light hardwood floors, no fireplace and beige floor.
123 Home Design Photos
Reload the page to not see this specific ad anymore
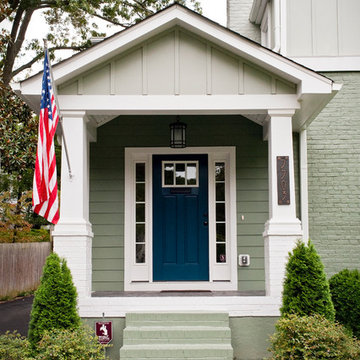
Allison Kuhn Creative
Inspiration for an arts and crafts entryway in Richmond with a single front door and a blue front door.
Inspiration for an arts and crafts entryway in Richmond with a single front door and a blue front door.
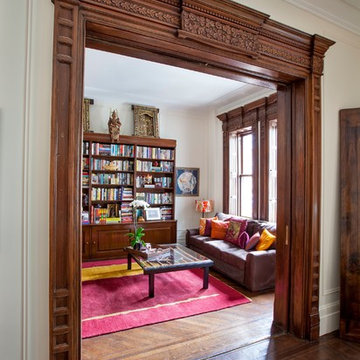
photo by Henrik Olund
Design ideas for a traditional enclosed living room in New York with a library and white walls.
Design ideas for a traditional enclosed living room in New York with a library and white walls.
1



















