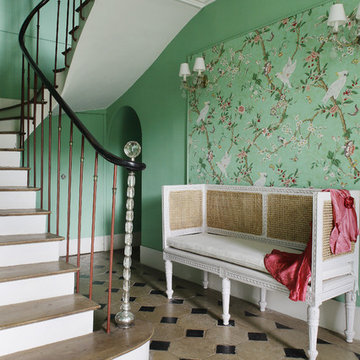41 Home Design Photos
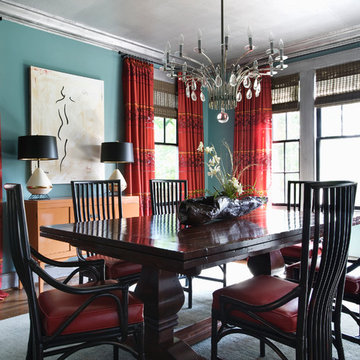
The dining room is framed by a metallic silver ceiling and molding alongside red and orange striped draperies paired with woven wood blinds. A contemporary nude painting hangs above a pair of vintage ivory lamps atop a vintage orange buffet.
Black rattan chairs with red leather seats surround a transitional stained trestle table, and the teal walls set off the room’s dark walnut wood floors and aqua blue hemp and wool rug.
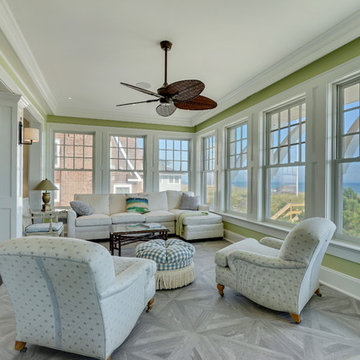
Motion City Media
Photo of a mid-sized beach style sunroom in New York with a standard ceiling, grey floor and ceramic floors.
Photo of a mid-sized beach style sunroom in New York with a standard ceiling, grey floor and ceramic floors.
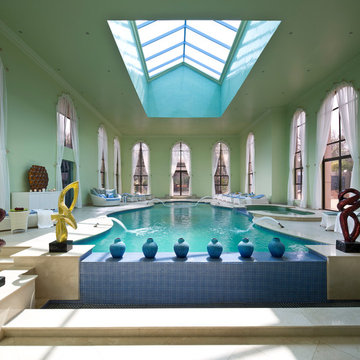
Photo of an expansive traditional indoor custom-shaped lap pool in Miami with a water feature and tile.
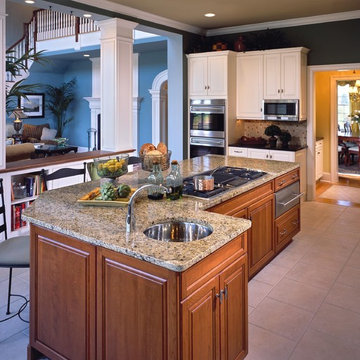
Design ideas for a traditional kitchen in New York with an undermount sink, raised-panel cabinets, medium wood cabinets and stainless steel appliances.
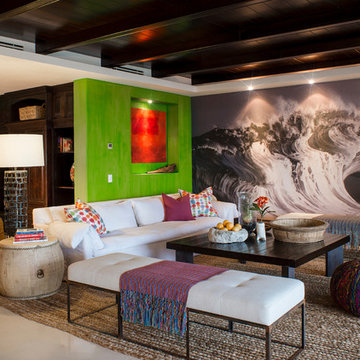
Inspiration for a large tropical open concept living room with green walls and marble floors.
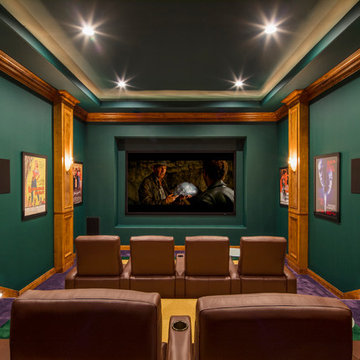
tre dunham - fine focus photography
Expansive traditional enclosed home theatre in Austin with green walls, carpet, a projector screen and purple floor.
Expansive traditional enclosed home theatre in Austin with green walls, carpet, a projector screen and purple floor.
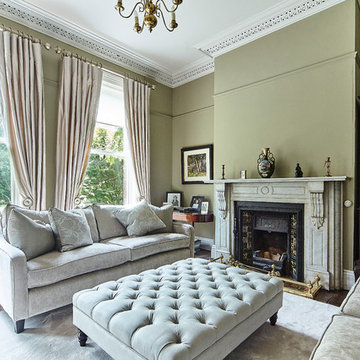
Ger Lawlor
This is an example of a large traditional living room in Dublin with green walls, a standard fireplace and a stone fireplace surround.
This is an example of a large traditional living room in Dublin with green walls, a standard fireplace and a stone fireplace surround.
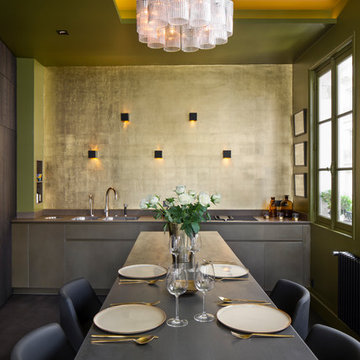
Cube en chêne carbone pour intégration des réfrigérateurs, fours, lave vaisselle en hauteur et rangement salon/ dressing entrée.
Ilot en céramique métal.
Linéaire en métal laqué.
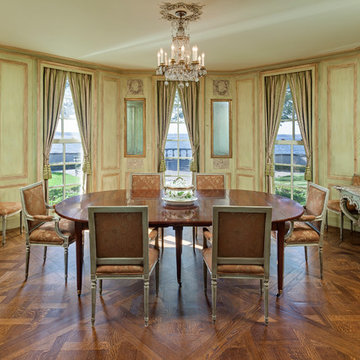
Landmark Photography
Large traditional separate dining room in Minneapolis with green walls, medium hardwood floors, a standard fireplace, a stone fireplace surround and brown floor.
Large traditional separate dining room in Minneapolis with green walls, medium hardwood floors, a standard fireplace, a stone fireplace surround and brown floor.
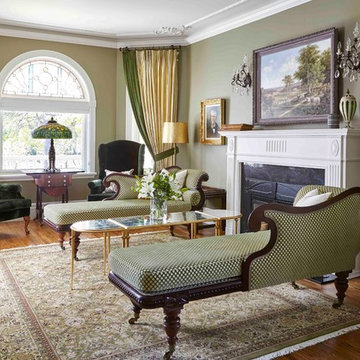
Valerie Wilcox
Design ideas for a large traditional formal enclosed living room in Toronto with green walls, medium hardwood floors, a standard fireplace, no tv and brown floor.
Design ideas for a large traditional formal enclosed living room in Toronto with green walls, medium hardwood floors, a standard fireplace, no tv and brown floor.
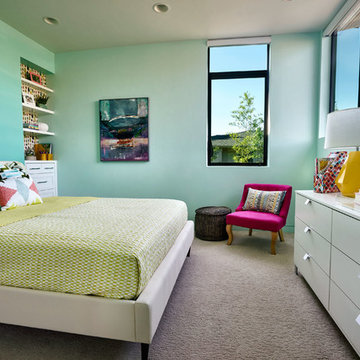
Blackstone Edge Photography
Inspiration for a large eclectic kids' room for girls in Portland with carpet and blue walls.
Inspiration for a large eclectic kids' room for girls in Portland with carpet and blue walls.
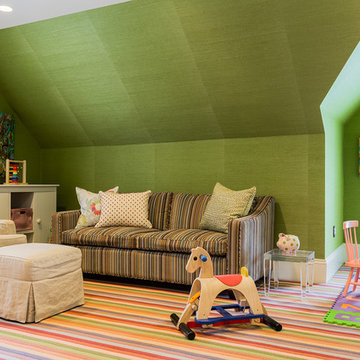
Photography by Michael J. Lee
Design ideas for a large transitional gender-neutral kids' playroom for kids 4-10 years old in Boston with green walls and carpet.
Design ideas for a large transitional gender-neutral kids' playroom for kids 4-10 years old in Boston with green walls and carpet.
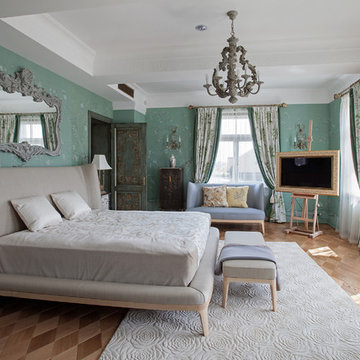
фотограф Д. Лившиц
Photo of a large traditional master bedroom in Moscow with green walls and medium hardwood floors.
Photo of a large traditional master bedroom in Moscow with green walls and medium hardwood floors.
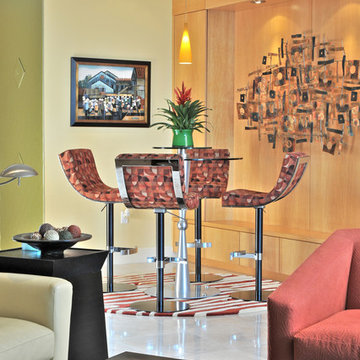
Photography by Matt McCourtney
Small contemporary kitchen/dining combo in Tampa with green walls.
Small contemporary kitchen/dining combo in Tampa with green walls.
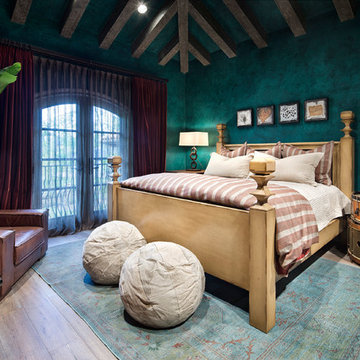
Inspiration for an expansive mediterranean gender-neutral kids' bedroom in Houston with green walls, beige floor and medium hardwood floors.
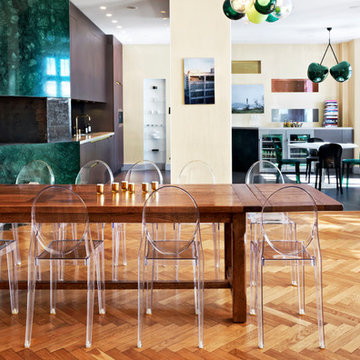
Photo: Louise Billgert
This is an example of a mid-sized contemporary kitchen/dining combo in Stockholm with beige walls, medium hardwood floors and a ribbon fireplace.
This is an example of a mid-sized contemporary kitchen/dining combo in Stockholm with beige walls, medium hardwood floors and a ribbon fireplace.
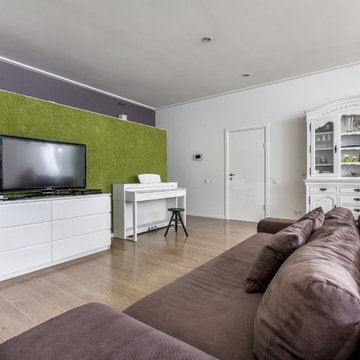
Авторы: Чаплыгина Дарья, Пеккер Юлия
Photo of a large contemporary formal open concept living room in Other with white walls, light hardwood floors and a freestanding tv.
Photo of a large contemporary formal open concept living room in Other with white walls, light hardwood floors and a freestanding tv.
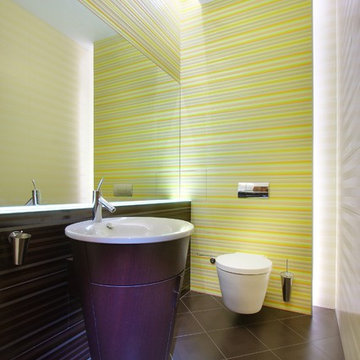
Эксклюзивная керамическая плитка и сантехника от известного дизайнера, Филипа Старка
This is an example of a mid-sized contemporary powder room in Yekaterinburg with furniture-like cabinets, dark wood cabinets, a wall-mount toilet, multi-coloured tile, ceramic tile, multi-coloured walls, ceramic floors and an integrated sink.
This is an example of a mid-sized contemporary powder room in Yekaterinburg with furniture-like cabinets, dark wood cabinets, a wall-mount toilet, multi-coloured tile, ceramic tile, multi-coloured walls, ceramic floors and an integrated sink.
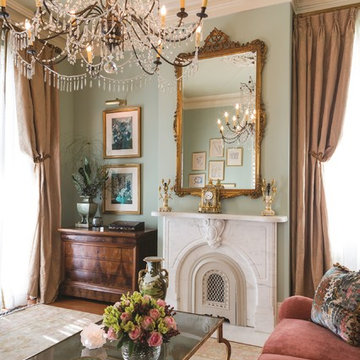
Restored front parlor with new plaster crown molding, antique Italian festival chandelier, custom marble fireplace mantel, hand-built custom plaster ceiling medallion, custom oushak area rug
41 Home Design Photos
2



















