Clerestory Windows 55 Home Design Photos
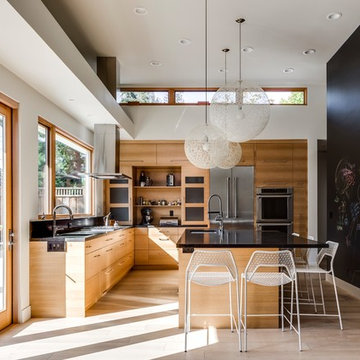
Photo of a large contemporary l-shaped eat-in kitchen in San Francisco with an undermount sink, flat-panel cabinets, medium wood cabinets, black splashback, stainless steel appliances, light hardwood floors, with island, beige floor and black benchtop.
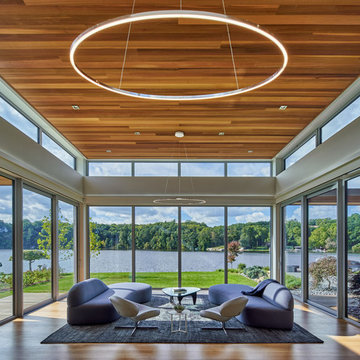
Schuco AWS75 Thermally-Broken Aluminum Windows
Schuco ASS70 Thermally-Broken Aluminum Lift-slide Doors
Inspiration for a contemporary sunroom in Grand Rapids with light hardwood floors, no fireplace and a standard ceiling.
Inspiration for a contemporary sunroom in Grand Rapids with light hardwood floors, no fireplace and a standard ceiling.
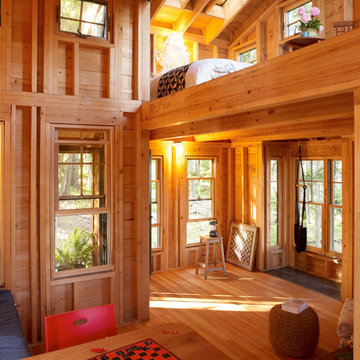
Darren Setlow Photography
This is an example of a small country living room in Portland Maine.
This is an example of a small country living room in Portland Maine.
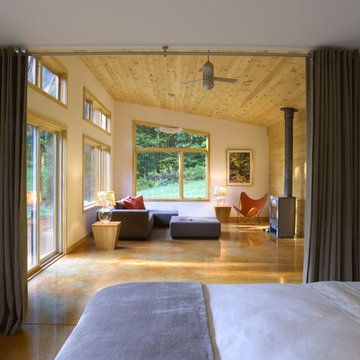
photo by Susan Teare
This is an example of a modern bedroom in Burlington with white walls, concrete floors and a wood stove.
This is an example of a modern bedroom in Burlington with white walls, concrete floors and a wood stove.
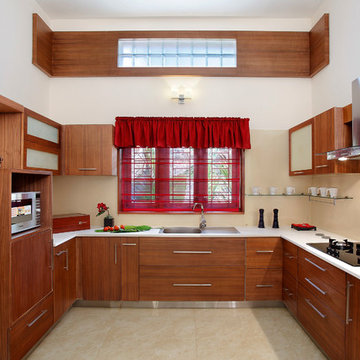
Inspiration for an u-shaped kitchen in Other with a drop-in sink, flat-panel cabinets, medium wood cabinets, beige splashback, no island, beige floor and white benchtop.
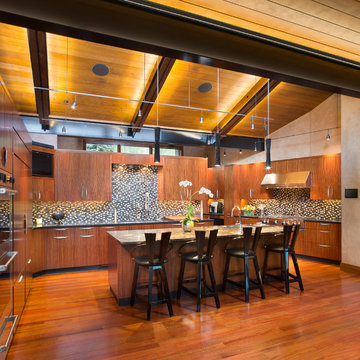
Photo of a contemporary u-shaped kitchen in Denver with an undermount sink, flat-panel cabinets, medium wood cabinets, multi-coloured splashback, mosaic tile splashback, panelled appliances, medium hardwood floors, with island and brown floor.
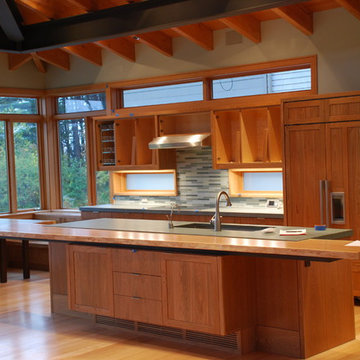
A new modern farmhouse has been created in Ipswich, Massachusetts, approximately 30 miles north of Boston. The new house overlooks a rolling landscape of wetlands and marshes, close to Crane Beach in Ipswich. The heart of the house is a freestanding living pavilion, with a soaring roof and an elevated stone terrace. The terrace provides views in all directions to the gentle, coastal landscape.
A cluster of smaller building pieces form the house, similar to farm compounds. The entry is marked by a 3-story tower, consisting of a pair of study spaces on the first two levels, and then a completely glazed viewing space on the top level. The entry itself is a glass space that separates the living pavilion from the bedroom wing. The living pavilion has a beautifully crafted wood roof structure, with exposed Douglas Fir beams and continuous high clerestory windows, which provide abundant natural light and ventilation. The living pavilion has primarily glass walls., with a continuous, elevated stone terrace outside. The roof forms a broad, 6-ft. overhang to provide outdoor space sheltered from sun and rain.
In addition to the viewing tower and the living pavilion, there are two more building pieces. First, the bedroom wing is a simple, 2-story linear volume, with the master bedroom at the view end. Below the master bedroom is a classic New England screened porch, with views in all directions. Second, the existing barn was retained and renovated to become an integral part of the new modern farmhouse compound.
Exterior and interior finishes are straightforward and simple. Exterior siding is either white cedar shingles or white cedar tongue-and-groove siding. Other exterior materials include metal roofing and stone terraces. Interior finishes consist of custom cherry cabinets, Vermont slate counters, quartersawn oak floors, and exposed Douglas fir framing in the living pavilion. The main stair has laser-cut steel railings, with a pattern evocative of the surrounding meadow grasses.
The house was designed to be highly energy-efficient and sustainable. Upon completion, the house was awarded the highest rating (5-Star +) by the Energy Star program. A combination of “active” and “passive” energy conservation strategies have been employed.
On the active side, a series of deep, drilled wells provide a groundsource geothermal heat exchange, reducing energy consumption for heating and cooling. Recently, a 13-kW solar power system with 40 photovoltaic panels has been installed. The solar system will meet over 30% of the electrical demand at the house. Since the back-up mechanical system is electric, the house uses no fossil fuels whatsoever. The garage is pre-wired for an electric car charging station.
In terms of passive strategies, the extensive amount of windows provides abundant natural light and reduces electric demand. Deep roof overhangs and built-in shades are used to reduce heat gain in summer months. During the winter, the lower sun angle is able to penetrate into living spaces and passively warm the concrete subfloor. Radiant floors provide constant heat with thermal mass in the floors. Exterior walls and roofs are insulated 30-40% greater than code requirements. Low VOC paints and stains have been used throughout the house. The high level of craft evident in the house reflects another key principle of sustainable design: build it well and make it last for many years!
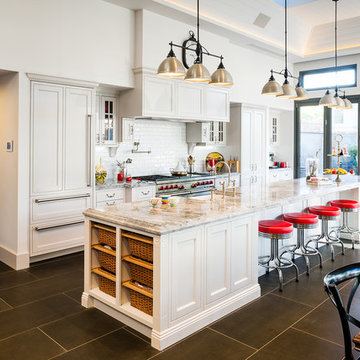
Our client was undertaking a major renovation and extension of their large Edwardian home and wanted to create a Hamptons style kitchen, with a specific emphasis on catering for their large family and the need to be able to provide a large entertaining area for both family gatherings and as a senior executive of a major company the need to entertain guests at home. It was a real delight to have such an expansive space to work with to design this kitchen and walk-in-pantry and clients who trusted us implicitly to bring their vision to life. The design features a face-frame construction with shaker style doors made in solid English Oak and then finished in two-pack satin paint. The open grain of the oak timber, which lifts through the paint, adds a textural and visual element to the doors and panels. The kitchen is topped beautifully with natural 'Super White' granite, 4 slabs of which were required for the massive 5.7m long and 1.3m wide island bench to achieve the best grain match possible throughout the whole length of the island. The integrated Sub Zero fridge and 1500mm wide Wolf stove sit perfectly within the Hamptons style and offer a true chef's experience in the home. A pot filler over the stove offers practicality and convenience and adds to the Hamptons style along with the beautiful fireclay sink and bridge tapware. A clever wet bar was incorporated into the far end of the kitchen leading out to the pool with a built in fridge drawer and a coffee station. The walk-in pantry, which extends almost the entire length behind the kitchen, adds a secondary preparation space and unparalleled storage space for all of the kitchen gadgets, cookware and serving ware a keen home cook and avid entertainer requires.
Designed By: Rex Hirst
Photography By: Tim Turner
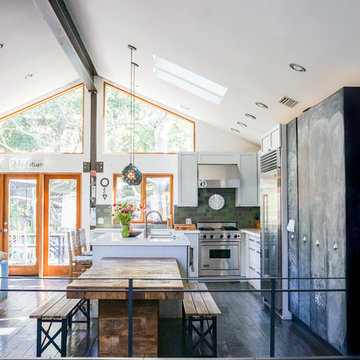
Photo: Marni Epstein-Mervis © 2018 Houzz
Photo of an industrial l-shaped open plan kitchen in Los Angeles with an undermount sink, recessed-panel cabinets, white cabinets, green splashback, stainless steel appliances, painted wood floors, with island, black floor and white benchtop.
Photo of an industrial l-shaped open plan kitchen in Los Angeles with an undermount sink, recessed-panel cabinets, white cabinets, green splashback, stainless steel appliances, painted wood floors, with island, black floor and white benchtop.
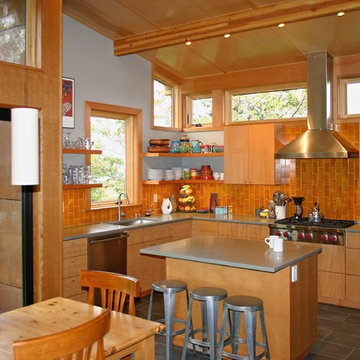
Mid-sized contemporary u-shaped eat-in kitchen in Seattle with an undermount sink, flat-panel cabinets, light wood cabinets, solid surface benchtops, orange splashback, ceramic splashback, stainless steel appliances, porcelain floors and with island.
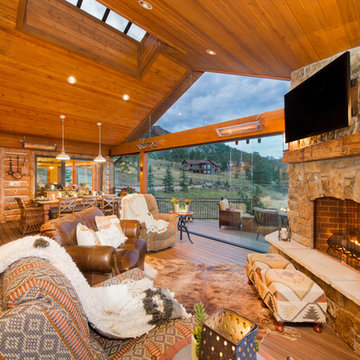
This covered deck space features a fireplace, heaters and operable glass to allow the homeowners to customize their experience depending on the weather.
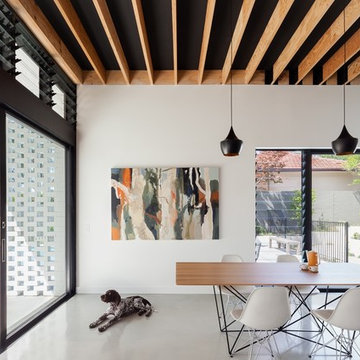
Katherine Lu
Design ideas for a contemporary open plan dining in Sydney with white walls.
Design ideas for a contemporary open plan dining in Sydney with white walls.
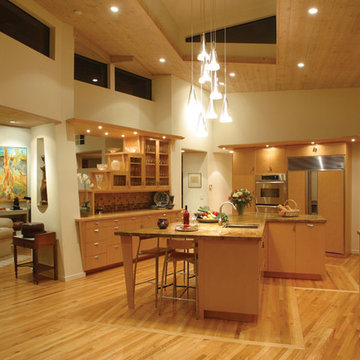
We enlarged the kitchen, angled the walls towards the foothills, and added as much natural light as possible. Every layer of this design is intricately pieced together, forming a house that functions effortlessly but also dazzles the eye.
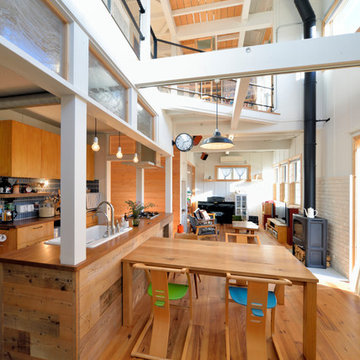
「ホーム&デコール バイザシー」/有限会社スタジオレオン/Photo by Shinji Ito 伊藤 真司
Asian dining room in Other with medium hardwood floors, a wood stove, a tile fireplace surround and brown floor.
Asian dining room in Other with medium hardwood floors, a wood stove, a tile fireplace surround and brown floor.

Country Garden Residence by Olson Kunding.
Photos by: Jeremy Bitterman
Inspiration for a country l-shaped kitchen in Portland with a farmhouse sink, flat-panel cabinets, medium wood cabinets, stainless steel appliances, medium hardwood floors, with island, brown floor and grey benchtop.
Inspiration for a country l-shaped kitchen in Portland with a farmhouse sink, flat-panel cabinets, medium wood cabinets, stainless steel appliances, medium hardwood floors, with island, brown floor and grey benchtop.
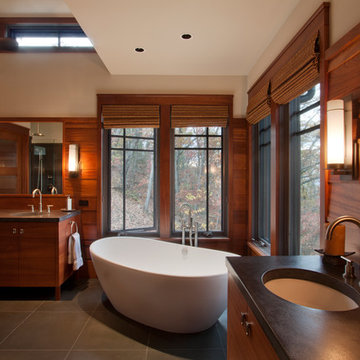
Inspiration for an arts and crafts bathroom in Other with medium wood cabinets, a freestanding tub, beige walls, an undermount sink, grey floor, black benchtops and flat-panel cabinets.
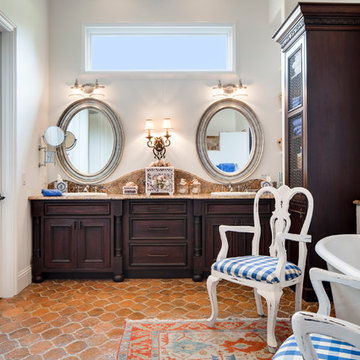
Rick Bethem Photography
Inspiration for a mediterranean master bathroom in Miami with a drop-in sink, dark wood cabinets, white walls, terra-cotta floors and recessed-panel cabinets.
Inspiration for a mediterranean master bathroom in Miami with a drop-in sink, dark wood cabinets, white walls, terra-cotta floors and recessed-panel cabinets.
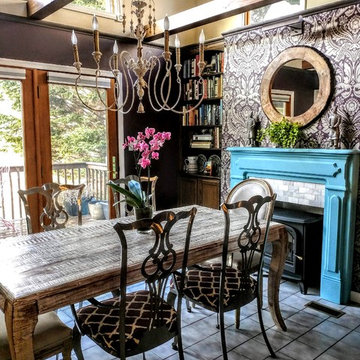
wood beams, built in bookshelves, wallpaper fireplace wall, whitewash table
Eclectic dining room in Baltimore with beige walls, a standard fireplace, a tile fireplace surround and grey floor.
Eclectic dining room in Baltimore with beige walls, a standard fireplace, a tile fireplace surround and grey floor.
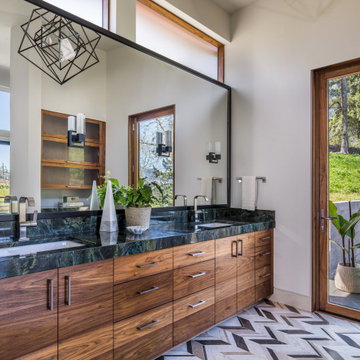
Inspiration for a large country master bathroom in Portland with limestone floors, an undermount sink, marble benchtops, multi-coloured floor, green benchtops, flat-panel cabinets, dark wood cabinets and white walls.
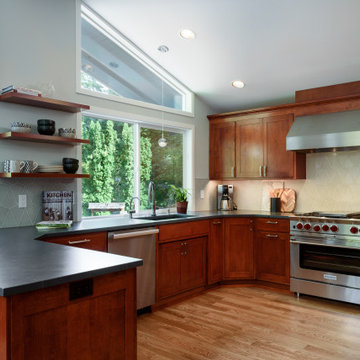
Contemporary kitchen design
Inspiration for a large transitional u-shaped eat-in kitchen in Seattle with an undermount sink, a peninsula, recessed-panel cabinets, quartz benchtops, grey splashback, stainless steel appliances, light hardwood floors, yellow floor, black benchtop and dark wood cabinets.
Inspiration for a large transitional u-shaped eat-in kitchen in Seattle with an undermount sink, a peninsula, recessed-panel cabinets, quartz benchtops, grey splashback, stainless steel appliances, light hardwood floors, yellow floor, black benchtop and dark wood cabinets.
Clerestory Windows 55 Home Design Photos
1


















