Minimalist Spaces 72 Home Design Photos
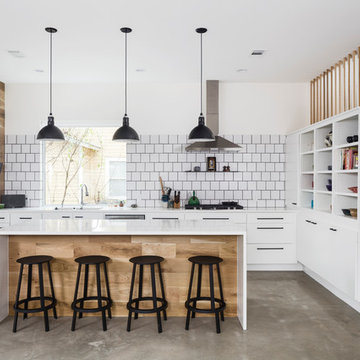
Design: Ann Edgerton // Photo: Andrea Calo
Mid-sized scandinavian open plan kitchen in Austin with flat-panel cabinets, white cabinets, white splashback, ceramic splashback, stainless steel appliances, concrete floors, with island, grey floor and white benchtop.
Mid-sized scandinavian open plan kitchen in Austin with flat-panel cabinets, white cabinets, white splashback, ceramic splashback, stainless steel appliances, concrete floors, with island, grey floor and white benchtop.
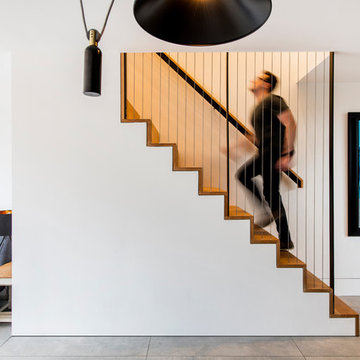
Our bespoke staircase was designed meticulously with the joiner and steelwork fabricator. The wrapping Beech Treads and risers and expressed with a shadow gap above the simple plaster finish.
The steel balustrade continues to the first floor and is under constant tension from the steel yachting wire.
Darry Snow Photography
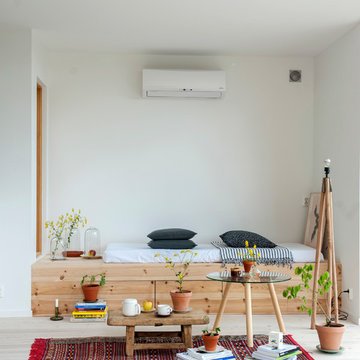
Design ideas for a small scandinavian guest bedroom in Other with white walls, light hardwood floors and no fireplace.
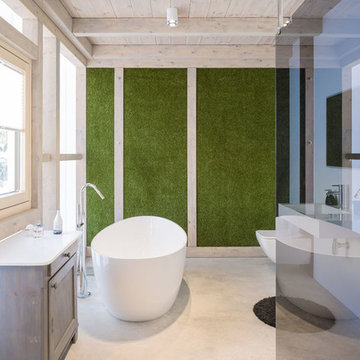
offener Badbereich des Elternbades mit angeschlossener Ankleide. Freistehende Badewanne. Boden ist die oberflächenvergütete Betonbodenplatte. In die Bodenplatte wurde bereits zum Zeitpunkt der Erstellung alle relevanten Medien integriert.
Foto: Markus Vogt
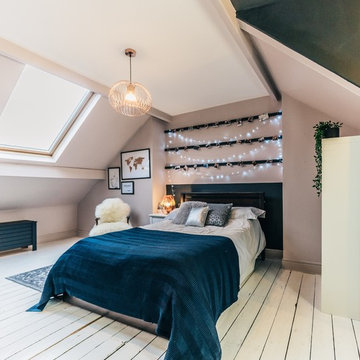
Mid-sized scandinavian kids' room in Other with beige walls, painted wood floors and white floor for girls.
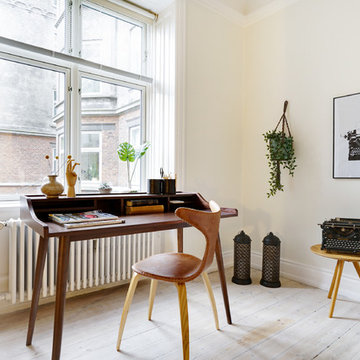
Jason Vosper
Hyggelig kontorplads i en smuk lejighed
Mid-sized scandinavian home office in Copenhagen with a freestanding desk, white walls and beige floor.
Mid-sized scandinavian home office in Copenhagen with a freestanding desk, white walls and beige floor.
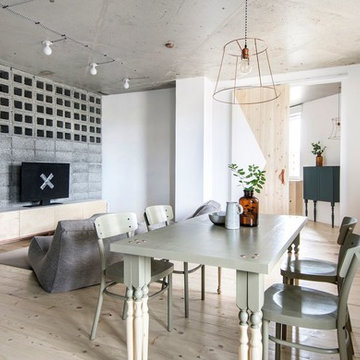
INT2architecture
Photo of a small industrial dining room in Saint Petersburg with white walls and medium hardwood floors.
Photo of a small industrial dining room in Saint Petersburg with white walls and medium hardwood floors.
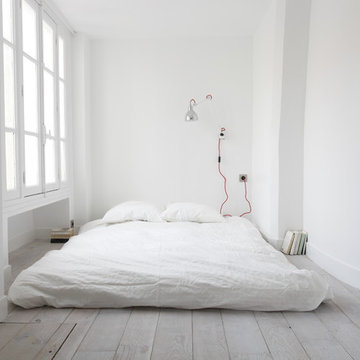
On dort dans une alcove minimale, qui se sépare - à souhait - du reste de l'espace par des parois coulissantes d'un bleu profond.
37.2
This is an example of a small scandinavian bedroom in Paris with white walls and painted wood floors.
This is an example of a small scandinavian bedroom in Paris with white walls and painted wood floors.
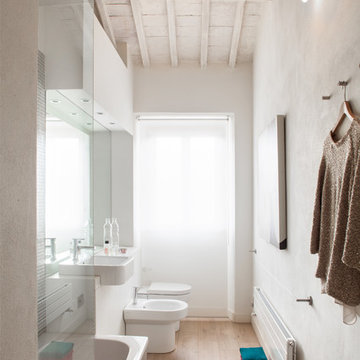
The narrow and long Bathroom is arranged so that all sanitaryware are on one long wall to emphasize the natural shape of the space.
This is an example of a small scandinavian master bathroom in London with a vessel sink, white cabinets, a drop-in tub, a shower/bathtub combo, white walls, light hardwood floors and a bidet.
This is an example of a small scandinavian master bathroom in London with a vessel sink, white cabinets, a drop-in tub, a shower/bathtub combo, white walls, light hardwood floors and a bidet.
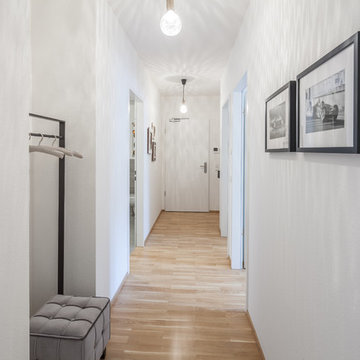
copyright protected by hanno keppel
www.hannokeppel.de
0800 129 7675
Design ideas for a small modern hallway in Hanover with white walls, laminate floors and brown floor.
Design ideas for a small modern hallway in Hanover with white walls, laminate floors and brown floor.
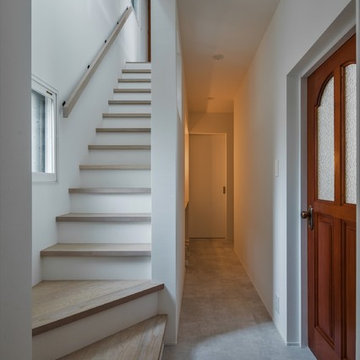
Small contemporary hallway in Other with white walls, light hardwood floors and grey floor.
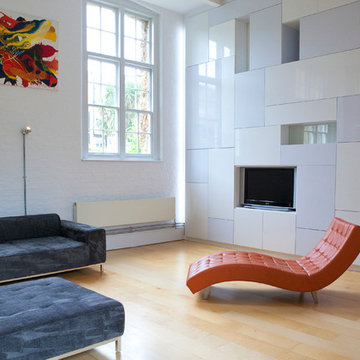
Cortistudio design a bespoke cupboard wall, in sprayed mdf in a double height converted school room. The 'wall' is a self supporting container and at the same time partition.
Photo by: Giuseppe Manzi
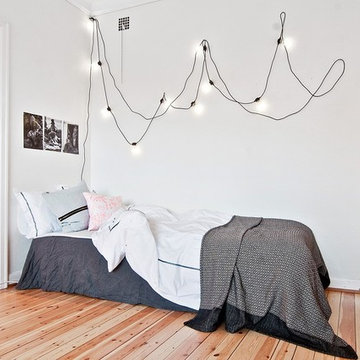
Design ideas for a small scandinavian guest bedroom in Stockholm with white walls, medium hardwood floors and no fireplace.
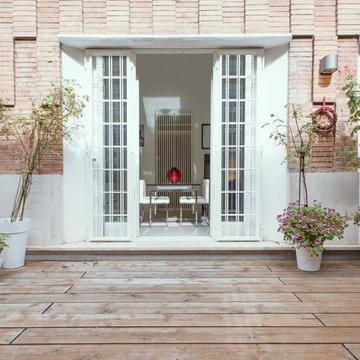
foto Chris Milo
Inspiration for a mid-sized traditional backyard deck in Rome with no cover.
Inspiration for a mid-sized traditional backyard deck in Rome with no cover.
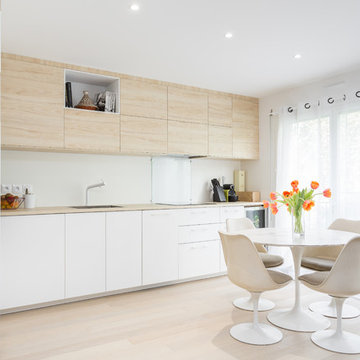
Stéphane Vasco
Inspiration for a mid-sized scandinavian single-wall eat-in kitchen in Paris with flat-panel cabinets, white cabinets, laminate benchtops, white splashback, glass sheet splashback, no island, an undermount sink, panelled appliances, light hardwood floors, beige floor and beige benchtop.
Inspiration for a mid-sized scandinavian single-wall eat-in kitchen in Paris with flat-panel cabinets, white cabinets, laminate benchtops, white splashback, glass sheet splashback, no island, an undermount sink, panelled appliances, light hardwood floors, beige floor and beige benchtop.
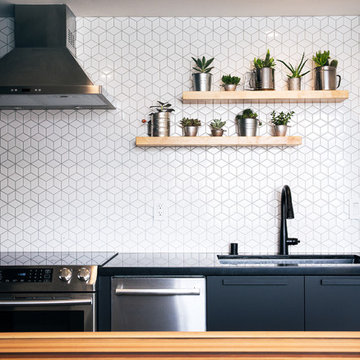
SF Mission District Loft Renovation -- Kitchen w/ Floating Shelves
Photo of a small contemporary galley kitchen in San Francisco with an undermount sink, flat-panel cabinets, quartzite benchtops, white splashback, ceramic splashback, stainless steel appliances, concrete floors, grey floor and black benchtop.
Photo of a small contemporary galley kitchen in San Francisco with an undermount sink, flat-panel cabinets, quartzite benchtops, white splashback, ceramic splashback, stainless steel appliances, concrete floors, grey floor and black benchtop.
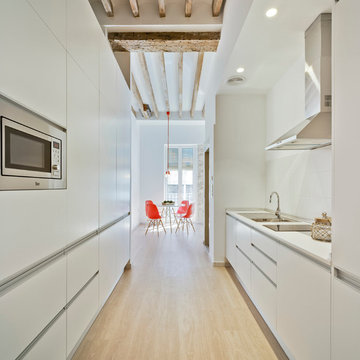
David Frutos
Inspiration for a small contemporary open plan kitchen in Alicante-Costa Blanca with a drop-in sink, flat-panel cabinets, white cabinets, laminate benchtops, white splashback, stainless steel appliances, light hardwood floors, no island and glass sheet splashback.
Inspiration for a small contemporary open plan kitchen in Alicante-Costa Blanca with a drop-in sink, flat-panel cabinets, white cabinets, laminate benchtops, white splashback, stainless steel appliances, light hardwood floors, no island and glass sheet splashback.
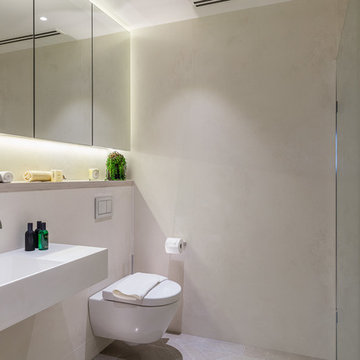
Photo of a small contemporary master bathroom in London with a wall-mount toilet, gray tile, grey walls, a wall-mount sink, grey floor and an open shower.
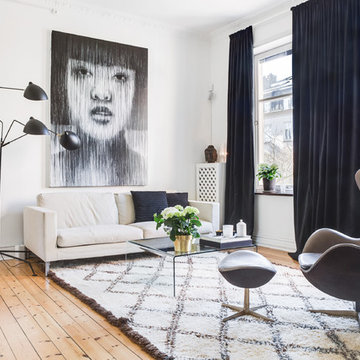
Design ideas for a small scandinavian open concept living room in London with white walls, light hardwood floors and beige floor.
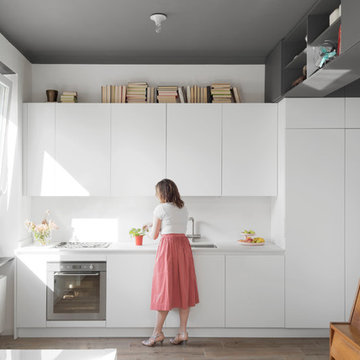
photos by Anna Positano
Design ideas for a scandinavian single-wall kitchen in Other with flat-panel cabinets, white cabinets, quartz benchtops, white splashback, porcelain floors, no island, white benchtop and an undermount sink.
Design ideas for a scandinavian single-wall kitchen in Other with flat-panel cabinets, white cabinets, quartz benchtops, white splashback, porcelain floors, no island, white benchtop and an undermount sink.
Minimalist Spaces 72 Home Design Photos
1


















