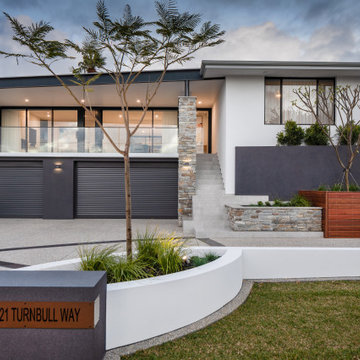193,691 Home Design Photos
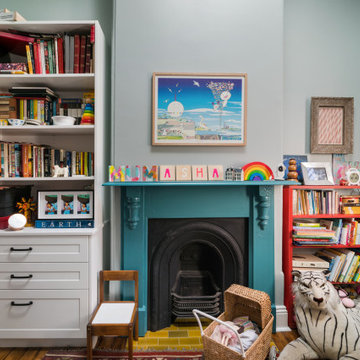
Inspiration for a mid-sized eclectic gender-neutral kids' playroom for kids 4-10 years old in Sydney with green walls, medium hardwood floors and brown floor.

Modern scandinavian inspired powder room. Features, encaustic patterned floor tiles, white tiles and chrome taps.
Inspiration for a mid-sized beach style bathroom in Brisbane with flat-panel cabinets, green cabinets, a one-piece toilet, white tile, porcelain tile, white walls, porcelain floors, engineered quartz benchtops, grey floor, an open shower, white benchtops, a single vanity and a floating vanity.
Inspiration for a mid-sized beach style bathroom in Brisbane with flat-panel cabinets, green cabinets, a one-piece toilet, white tile, porcelain tile, white walls, porcelain floors, engineered quartz benchtops, grey floor, an open shower, white benchtops, a single vanity and a floating vanity.

Stunning finishes including natural timber veneer, polyurethane & Caesarstone make for a professionally designed space.
Opting for the contemporary V Groove cabinetry doors creates warmth & texture along with black accents to complete the look.

Inspiration for a small eclectic formal enclosed living room in Sydney with white walls, medium hardwood floors, no fireplace, no tv and brown floor.
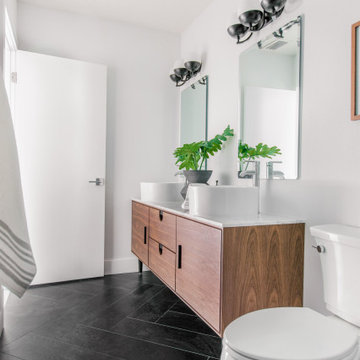
Inspiration for a small scandinavian master bathroom in Tampa with flat-panel cabinets, brown cabinets, an alcove shower, a one-piece toilet, white tile, subway tile, white walls, ceramic floors, a vessel sink, engineered quartz benchtops, black floor, a hinged shower door, white benchtops, a niche, a double vanity and a freestanding vanity.
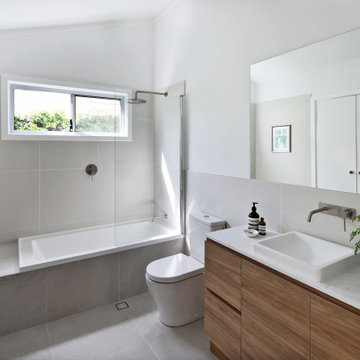
Bathroom renovation completed by Smart Style Bathrooms in Shenton Park, Western Australia
This is an example of a mid-sized contemporary master bathroom in Perth with light wood cabinets, a drop-in tub, a shower/bathtub combo, gray tile, porcelain tile, porcelain floors, a drop-in sink, grey floor and a hinged shower door.
This is an example of a mid-sized contemporary master bathroom in Perth with light wood cabinets, a drop-in tub, a shower/bathtub combo, gray tile, porcelain tile, porcelain floors, a drop-in sink, grey floor and a hinged shower door.
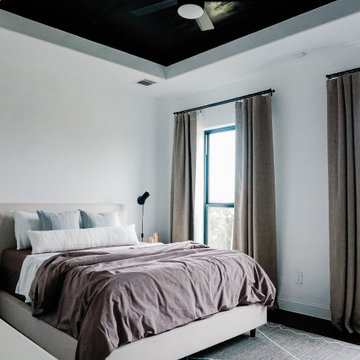
Mid-sized modern guest bedroom in Austin with white walls, dark hardwood floors, no fireplace and brown floor.
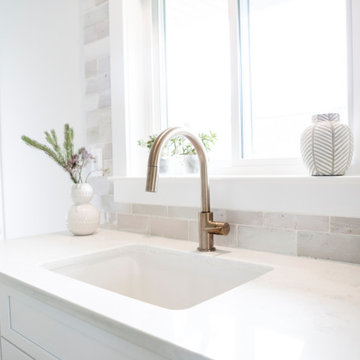
Design ideas for a small transitional galley open plan kitchen in DC Metro with an undermount sink, shaker cabinets, white cabinets, quartz benchtops, grey splashback, ceramic splashback, stainless steel appliances, light hardwood floors, with island, brown floor and white benchtop.
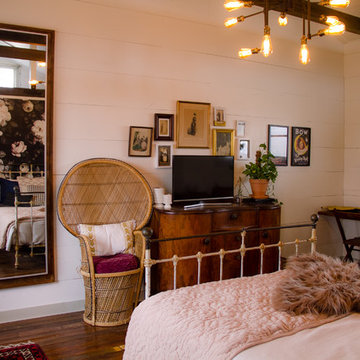
Chelsea Aldrich
Inspiration for a large country master bedroom in Austin with white walls, dark hardwood floors and brown floor.
Inspiration for a large country master bedroom in Austin with white walls, dark hardwood floors and brown floor.
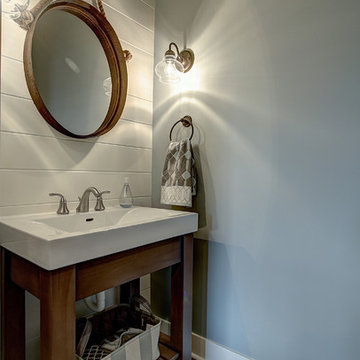
Design ideas for a small arts and crafts 3/4 bathroom in Grand Rapids with open cabinets, medium wood cabinets, blue walls, medium hardwood floors, an integrated sink, solid surface benchtops and brown floor.
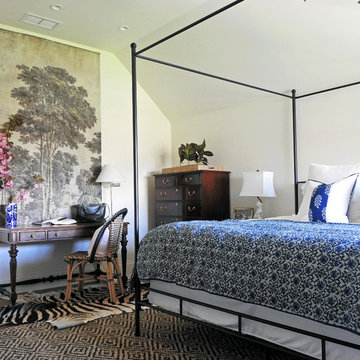
canopy bed in British Colonial bedroom makeover
Mid-sized transitional guest bedroom in New York with white walls, medium hardwood floors, no fireplace and brown floor.
Mid-sized transitional guest bedroom in New York with white walls, medium hardwood floors, no fireplace and brown floor.
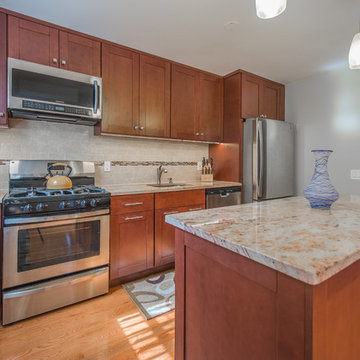
This Kitchen was designed for a small space with budget friendly clients. We were very careful choosing the materials to bring this one under budget and on time.
The whole process took just about 2 weeks from demo to completion.

Low light reflecting off the house.
Inspiration for a small contemporary garden in Surrey.
Inspiration for a small contemporary garden in Surrey.
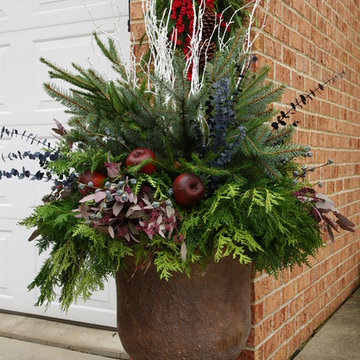
Containers by the garage help bring a little touch of holiday flare when you come home everyday from a hard days work.
Small traditional home design in Chicago.
Small traditional home design in Chicago.
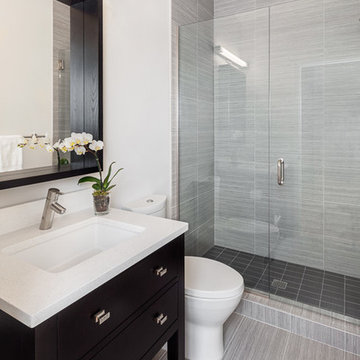
Cindy Apple Photography
This is an example of a small transitional 3/4 bathroom in Seattle with an undermount sink, an alcove shower and gray tile.
This is an example of a small transitional 3/4 bathroom in Seattle with an undermount sink, an alcove shower and gray tile.
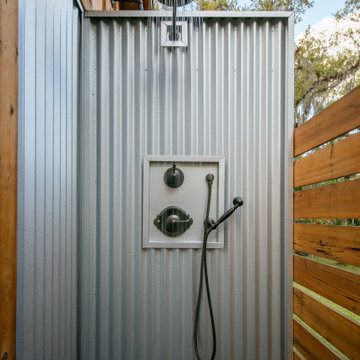
Cabana Cottage- Florida Cracker inspired kitchenette and bath house, separated by a dog-trot
This is an example of a small country backyard deck in Tampa with an outdoor shower and no cover.
This is an example of a small country backyard deck in Tampa with an outdoor shower and no cover.
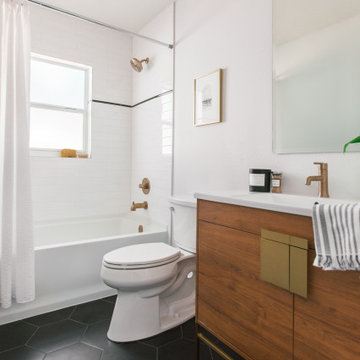
This is an example of a small scandinavian master bathroom in Tampa with flat-panel cabinets, brown cabinets, an alcove tub, an alcove shower, white tile, subway tile, white walls, ceramic floors, an integrated sink, engineered quartz benchtops, black floor, a shower curtain, white benchtops, a single vanity and a freestanding vanity.
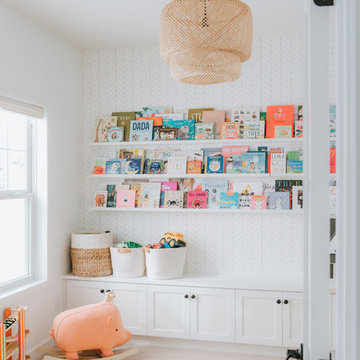
Adorable children's playroom with custom bench cabinetry for toy storage.
Mid-sized transitional gender-neutral kids' playroom in Minneapolis.
Mid-sized transitional gender-neutral kids' playroom in Minneapolis.
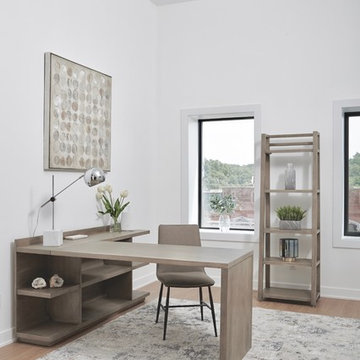
Photo of a large contemporary study room in Minneapolis with white walls, a freestanding desk and vinyl floors.
193,691 Home Design Photos
1



















