Minimalist Spaces 517 Home Design Photos
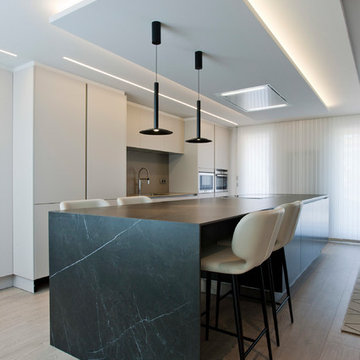
Los clientes de este ático confirmaron en nosotros para unir dos viviendas en una reforma integral 100% loft47.
Esta vivienda de carácter eclético se divide en dos zonas diferenciadas, la zona living y la zona noche. La zona living, un espacio completamente abierto, se encuentra presidido por una gran isla donde se combinan lacas metalizadas con una elegante encimera en porcelánico negro. La zona noche y la zona living se encuentra conectado por un pasillo con puertas en carpintería metálica. En la zona noche destacan las puertas correderas de suelo a techo, así como el cuidado diseño del baño de la habitación de matrimonio con detalles de grifería empotrada en negro, y mampara en cristal fumé.
Ambas zonas quedan enmarcadas por dos grandes terrazas, donde la familia podrá disfrutar de esta nueva casa diseñada completamente a sus necesidades
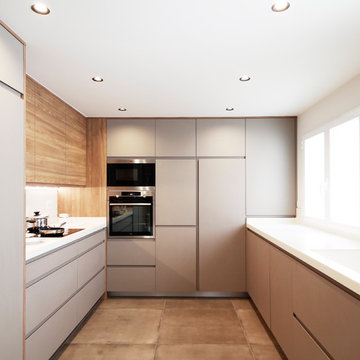
Large modern u-shaped separate kitchen in Other with an integrated sink, flat-panel cabinets, grey cabinets, white splashback, no island, white benchtop, panelled appliances, concrete floors and beige floor.
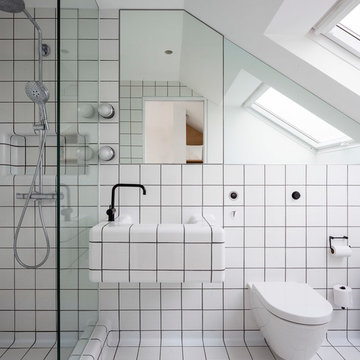
An award winning project to transform a two storey Victorian terrace house into a generous family home with the addition of both a side extension and loft conversion.
The side extension provides a light filled open plan kitchen/dining room under a glass roof and bi-folding doors gives level access to the south facing garden. A generous master bedroom with en-suite is housed in the converted loft. A fully glazed dormer provides the occupants with an abundance of daylight and uninterrupted views of the adjacent Wendell Park.
Winner of the third place prize in the New London Architecture 'Don't Move, Improve' Awards 2016
Photograph: Salt Productions
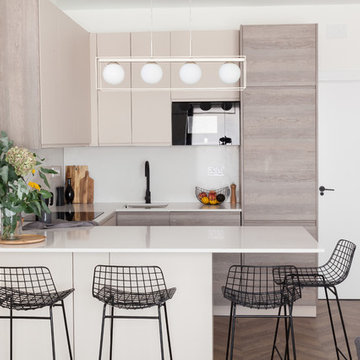
Design ideas for a mid-sized scandinavian u-shaped open plan kitchen in Madrid with an undermount sink, flat-panel cabinets, beige cabinets, quartz benchtops, laminate floors, a peninsula, brown floor, white splashback and white benchtop.
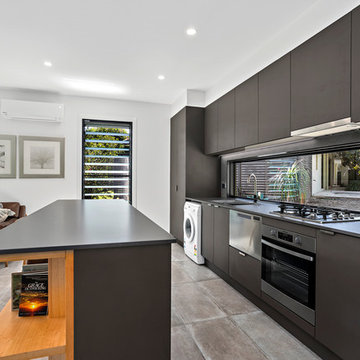
Design ideas for a small beach style galley open plan kitchen in Other with a drop-in sink, flat-panel cabinets, window splashback, stainless steel appliances, with island, black benchtop, grey cabinets, quartz benchtops, grey splashback, ceramic floors and beige floor.
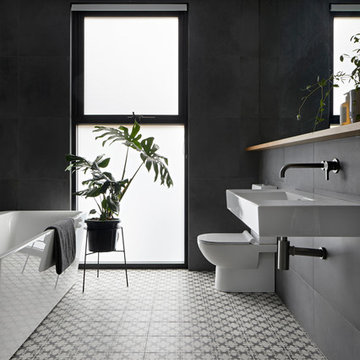
Tatjana Plitt
Design ideas for a large modern master bathroom in Melbourne with flat-panel cabinets, light wood cabinets, a freestanding tub, an open shower, a one-piece toilet, gray tile, porcelain tile, a wall-mount sink, black walls, cement tiles and grey floor.
Design ideas for a large modern master bathroom in Melbourne with flat-panel cabinets, light wood cabinets, a freestanding tub, an open shower, a one-piece toilet, gray tile, porcelain tile, a wall-mount sink, black walls, cement tiles and grey floor.
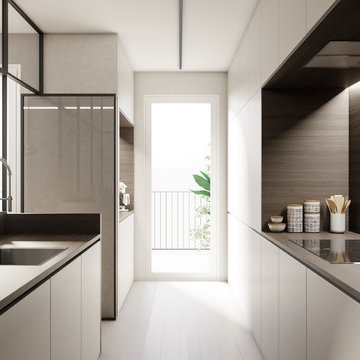
Vista della cucina. Grande vetrata di separazione con la zona giorno.
Photo of a mid-sized modern galley separate kitchen in Milan with flat-panel cabinets, wood benchtops, timber splashback, porcelain floors, with island, grey floor, a single-bowl sink, white cabinets, brown splashback, panelled appliances and brown benchtop.
Photo of a mid-sized modern galley separate kitchen in Milan with flat-panel cabinets, wood benchtops, timber splashback, porcelain floors, with island, grey floor, a single-bowl sink, white cabinets, brown splashback, panelled appliances and brown benchtop.
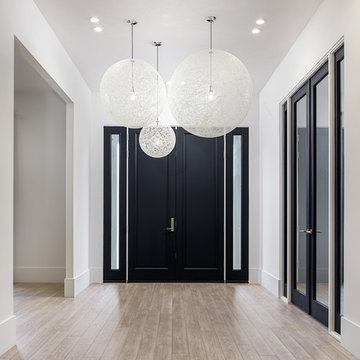
Foyer Area with gorgeous light fixture
Inspiration for a large contemporary foyer in New York with white walls, light hardwood floors, a double front door, a black front door and brown floor.
Inspiration for a large contemporary foyer in New York with white walls, light hardwood floors, a double front door, a black front door and brown floor.
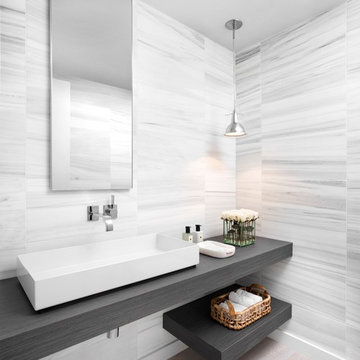
Mid-sized contemporary master bathroom in Miami with open cabinets, gray tile, white tile, light hardwood floors, a vessel sink, grey cabinets, stone tile, grey walls, wood benchtops and brown floor.
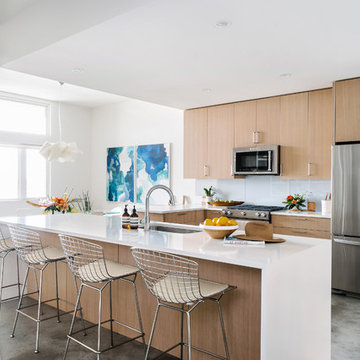
Our Austin studio designed this gorgeous town home to reflect a quiet, tranquil aesthetic. We chose a neutral palette to create a seamless flow between spaces and added stylish furnishings, thoughtful decor, and striking artwork to create a cohesive home. We added a beautiful blue area rug in the living area that nicely complements the blue elements in the artwork. We ensured that our clients had enough shelving space to showcase their knickknacks, curios, books, and personal collections. In the kitchen, wooden cabinetry, a beautiful cascading island, and well-planned appliances make it a warm, functional space. We made sure that the spaces blended in with each other to create a harmonious home.
---
Project designed by the Atomic Ranch featured modern designers at Breathe Design Studio. From their Austin design studio, they serve an eclectic and accomplished nationwide clientele including in Palm Springs, LA, and the San Francisco Bay Area.
For more about Breathe Design Studio, see here: https://www.breathedesignstudio.com/
To learn more about this project, see here: https://www.breathedesignstudio.com/minimalrowhome
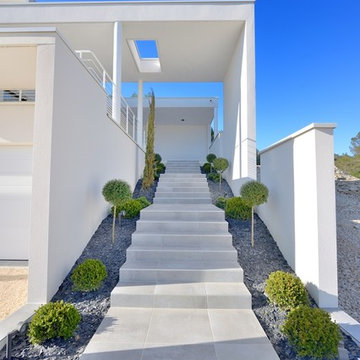
ESCALIER EXTÉRIEUR
ENTRÉE PRINCIPALE
Inspiration for a large modern concrete staircase in Montpellier.
Inspiration for a large modern concrete staircase in Montpellier.
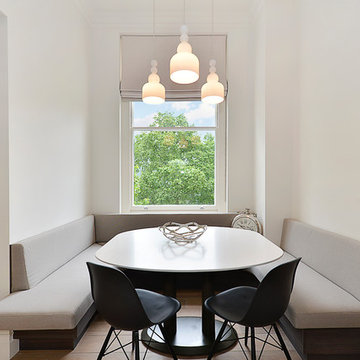
Photo of a scandinavian dining room in London with white walls, light hardwood floors and no fireplace.
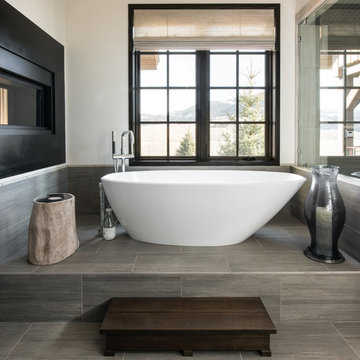
Rab Photography
This is an example of a mid-sized contemporary master bathroom in Other with a freestanding tub, gray tile, white walls, an alcove shower, porcelain tile, porcelain floors, grey floor and a hinged shower door.
This is an example of a mid-sized contemporary master bathroom in Other with a freestanding tub, gray tile, white walls, an alcove shower, porcelain tile, porcelain floors, grey floor and a hinged shower door.
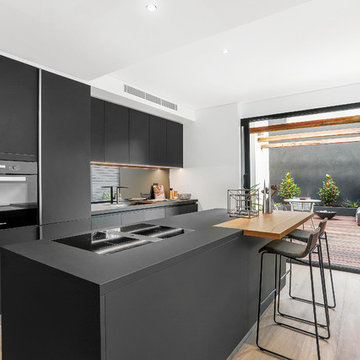
Ultra modern kitchen with ultra modern materials and appliances. Miele appliances throughout, with cooktop separated by a bench mounted Bora range hood. Kitchen joinery all supplied by Pure Interiors, surface of joinery all scratch and dent proof, not to mentioned very sleek and concealed.
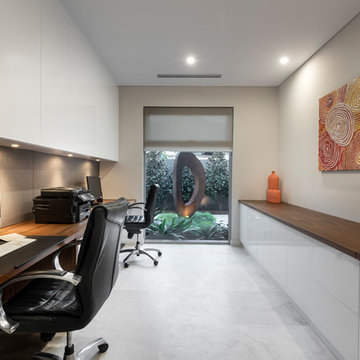
Desktop & Feature Trim: Briggs Veneer Innato Virginia Walnut. White Drawers; Bonlex IHC01 White Gloss. Floor Tiles: D'Amelio Stone Silvabella Light 600 x 600. Accessories: Makstar Wholesale/ Landscaping: Project Artichoke.
Photography: DMax Photography
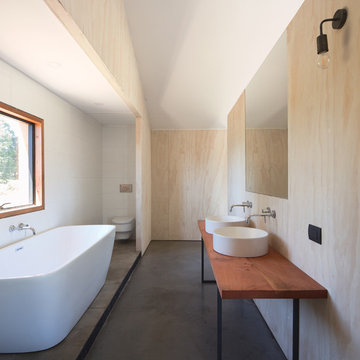
Felipe Fontecilla
Inspiration for a large modern bathroom in Other with a freestanding tub, a wall-mount toilet, white tile, ceramic tile, white walls, concrete floors, a vessel sink, wood benchtops, grey floor and brown benchtops.
Inspiration for a large modern bathroom in Other with a freestanding tub, a wall-mount toilet, white tile, ceramic tile, white walls, concrete floors, a vessel sink, wood benchtops, grey floor and brown benchtops.
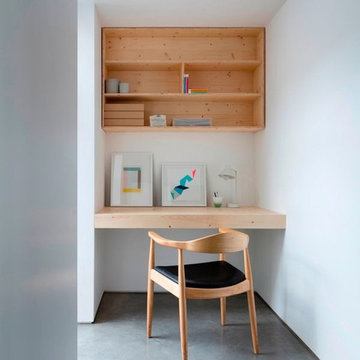
A simple office idea in technical spruce board from TinTab. Hand made by Murray and Ball Furniture
Small industrial study room in London with white walls, concrete floors, a built-in desk and grey floor.
Small industrial study room in London with white walls, concrete floors, a built-in desk and grey floor.
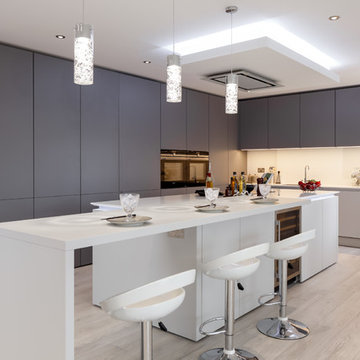
Harbour View Photography
This is an example of a mid-sized contemporary l-shaped kitchen in Dorset with flat-panel cabinets, grey cabinets, solid surface benchtops, white splashback, panelled appliances, light hardwood floors, with island and beige floor.
This is an example of a mid-sized contemporary l-shaped kitchen in Dorset with flat-panel cabinets, grey cabinets, solid surface benchtops, white splashback, panelled appliances, light hardwood floors, with island and beige floor.
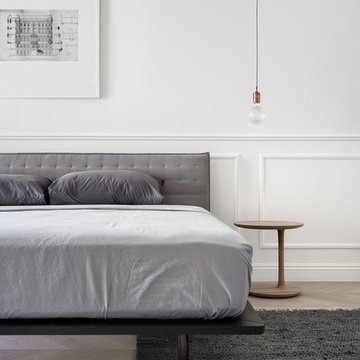
INT2 architecture
Large scandinavian master bedroom in Saint Petersburg with white walls, light hardwood floors and beige floor.
Large scandinavian master bedroom in Saint Petersburg with white walls, light hardwood floors and beige floor.
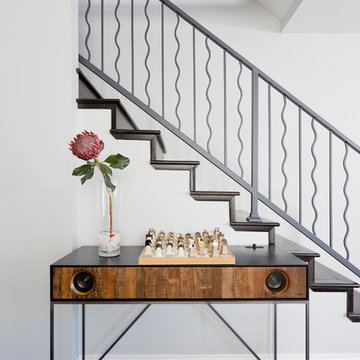
Photo of a mid-sized transitional entry hall in Los Angeles with grey walls and dark hardwood floors.
Minimalist Spaces 517 Home Design Photos
1


















