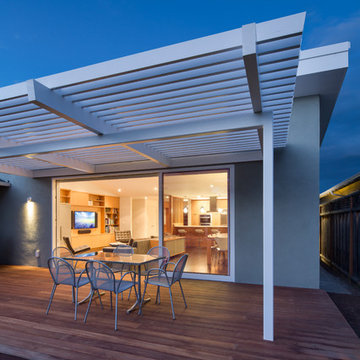Glass Doors 81 Home Design Photos
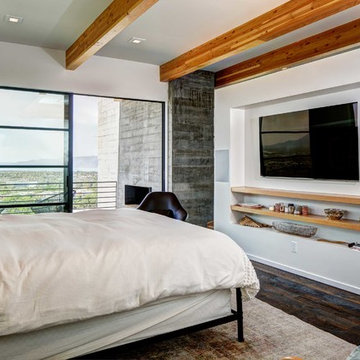
Huge expanses of glass let in copious amounts of Utah sunshine.
Inspiration for a contemporary master bedroom in Salt Lake City with white walls, dark hardwood floors, brown floor and no fireplace.
Inspiration for a contemporary master bedroom in Salt Lake City with white walls, dark hardwood floors, brown floor and no fireplace.
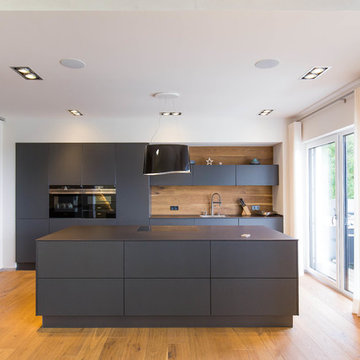
Offene, schwarze Küche mit großer Kochinsel.
Photo of a mid-sized contemporary l-shaped separate kitchen in Nuremberg with a drop-in sink, flat-panel cabinets, brown splashback, timber splashback, black appliances, medium hardwood floors, with island, brown floor, black benchtop and grey cabinets.
Photo of a mid-sized contemporary l-shaped separate kitchen in Nuremberg with a drop-in sink, flat-panel cabinets, brown splashback, timber splashback, black appliances, medium hardwood floors, with island, brown floor, black benchtop and grey cabinets.
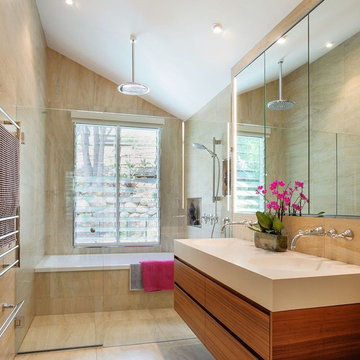
Mid-sized contemporary master wet room bathroom in Brisbane with medium wood cabinets, beige tile, brown tile, ceramic tile, beige walls, glass benchtops, beige floor, a hinged shower door, an alcove tub, an integrated sink and flat-panel cabinets.
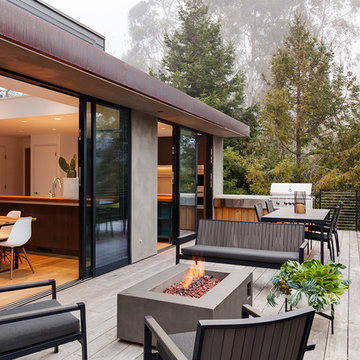
Michele Lee Willson Photography
Design ideas for a contemporary balcony in San Francisco with metal railing.
Design ideas for a contemporary balcony in San Francisco with metal railing.
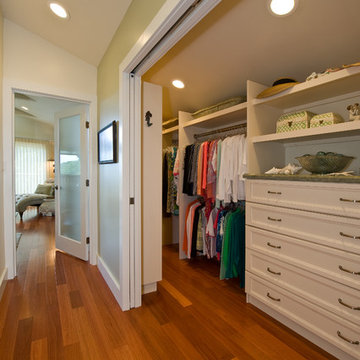
Inspiration for a traditional walk-in wardrobe in Hawaii with recessed-panel cabinets, white cabinets and medium hardwood floors.
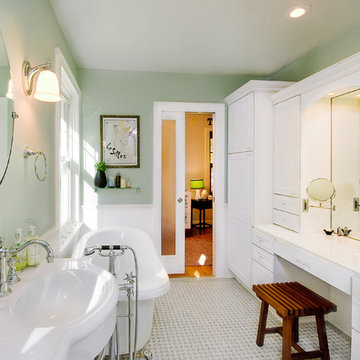
Complete bathroom remodel and restoration in 1920's home
Design ideas for a traditional bathroom in St Louis with a freestanding tub.
Design ideas for a traditional bathroom in St Louis with a freestanding tub.
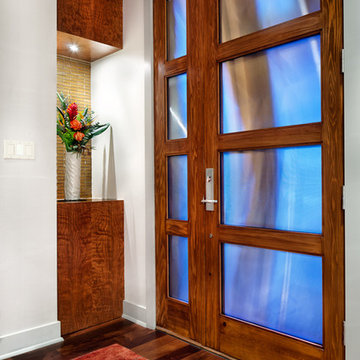
Design: Mark Lind
Project Management: Jon Strain
Photography: Paul Finkel, 2012
Glass and cypress front door.
Contemporary entryway in Austin with white walls, medium hardwood floors and a single front door.
Contemporary entryway in Austin with white walls, medium hardwood floors and a single front door.
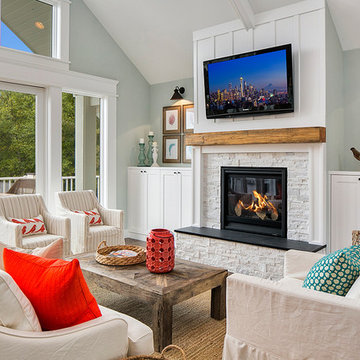
Design ideas for a beach style family room in Seattle with blue walls, a standard fireplace, a stone fireplace surround and a wall-mounted tv.
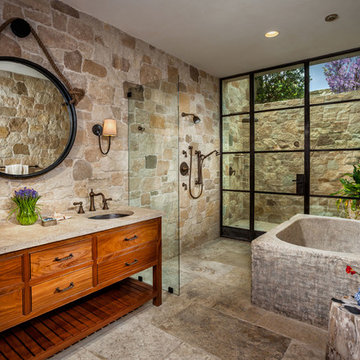
Large mediterranean master bathroom in Orange County with medium wood cabinets, an open shower, beige tile, beige walls, an undermount sink, beige floor, an open shower, a freestanding tub, stone tile and flat-panel cabinets.
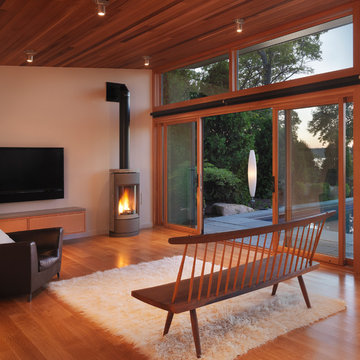
Modern pool and cabana where the granite ledge of Gloucester Harbor meet the manicured grounds of this private residence. The modest-sized building is an overachiever, with its soaring roof and glass walls striking a modern counterpoint to the property’s century-old shingle style home.
Photo by: Nat Rea Photography
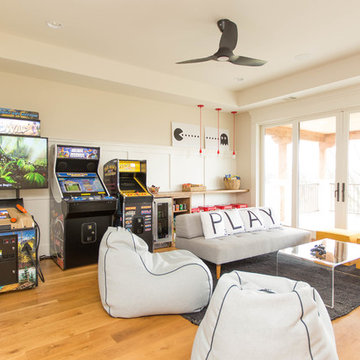
Inspiration for a large contemporary family room in Dallas with white walls, light hardwood floors and a built-in media wall.
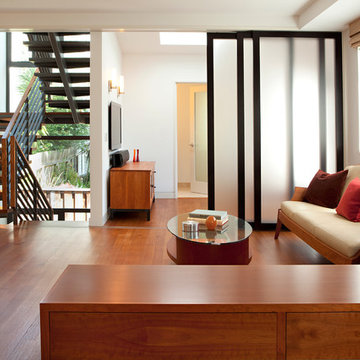
Going up the Victorian front stair you enter Unit B at the second floor which opens to a flexible living space - previously there was no interior stair access to all floors so part of the task was to create a stairway that joined three floors together - so a sleek new stair tower was added.
Photo Credit: John Sutton Photography
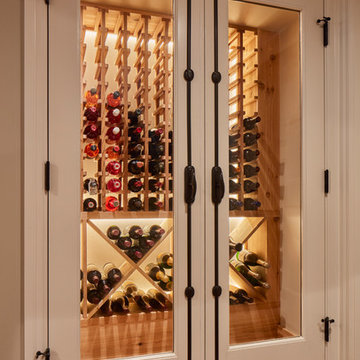
Photo Credit - David Bader
Design ideas for a traditional wine cellar in Milwaukee with storage racks and vinyl floors.
Design ideas for a traditional wine cellar in Milwaukee with storage racks and vinyl floors.
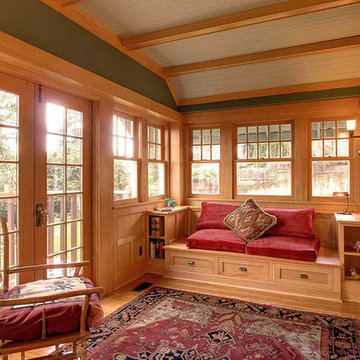
This is an example of an arts and crafts sunroom in Seattle with light hardwood floors and a standard ceiling.
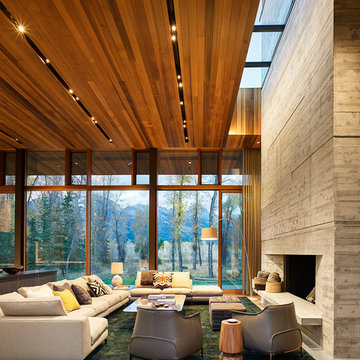
Grabill's custom window solutions are the perfect choice for this sprawling Wyoming retreat. With large expanse glass and monumental openings throughout, this house is all about welcoming the surroundings in. Floor to ceiling window walls, feature a variety of window and door configurations including multi-panel sliding doors, motorized awning windows, casements, and adjoining transoms.
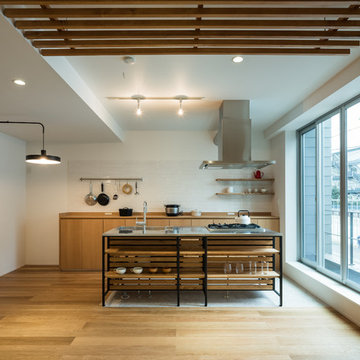
photo by iephoto
Asian galley kitchen in Tokyo with flat-panel cabinets, medium wood cabinets, white splashback, subway tile splashback, medium hardwood floors, with island, brown floor and brown benchtop.
Asian galley kitchen in Tokyo with flat-panel cabinets, medium wood cabinets, white splashback, subway tile splashback, medium hardwood floors, with island, brown floor and brown benchtop.
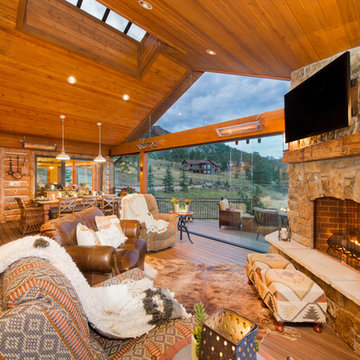
This covered deck space features a fireplace, heaters and operable glass to allow the homeowners to customize their experience depending on the weather.
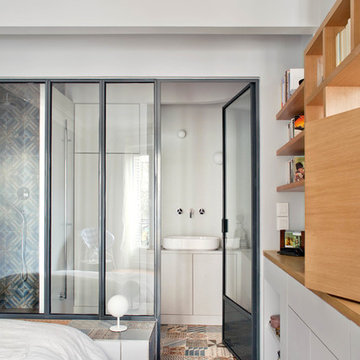
Olivier Chabaud
Design ideas for a contemporary master bathroom in Paris with a vessel sink, flat-panel cabinets, grey cabinets, multi-coloured tile, grey walls, ceramic floors and a single vanity.
Design ideas for a contemporary master bathroom in Paris with a vessel sink, flat-panel cabinets, grey cabinets, multi-coloured tile, grey walls, ceramic floors and a single vanity.
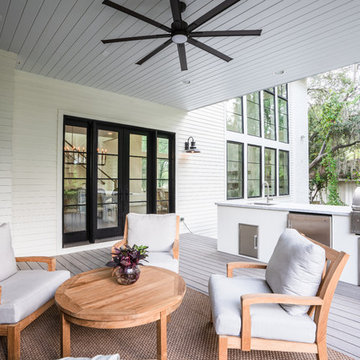
Inspiration for a country backyard verandah in Other with decking and a roof extension.
Glass Doors 81 Home Design Photos
1



















