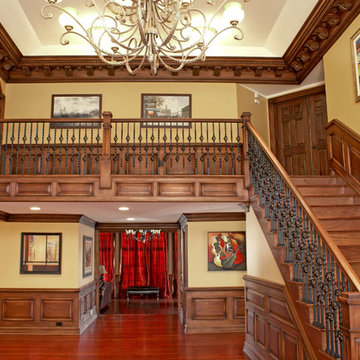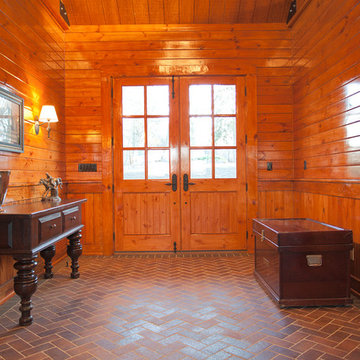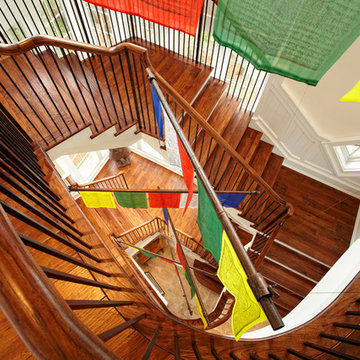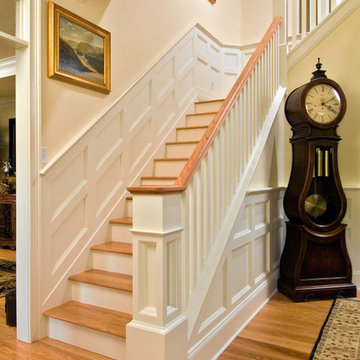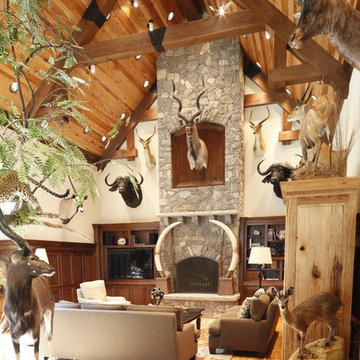101 Home Design Photos
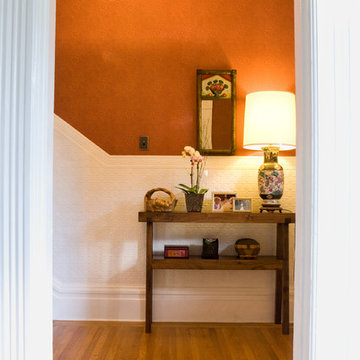
Inspiration for an eclectic entryway in San Francisco with orange walls and medium hardwood floors.
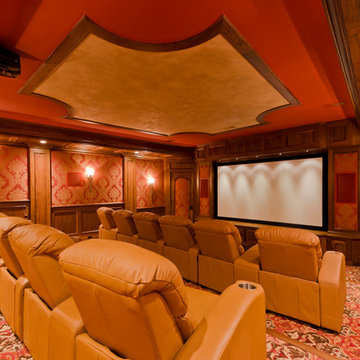
This is an example of a traditional home theatre in Other with a projector screen.
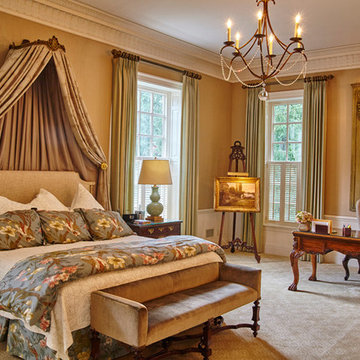
Design ideas for a large traditional master bedroom in Indianapolis with yellow walls and carpet.
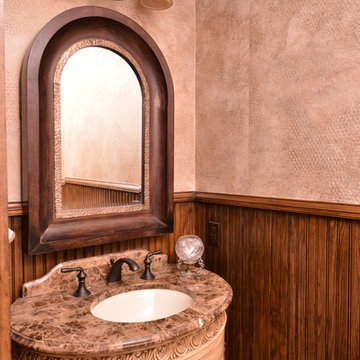
Shavawn Everitt, Designs by K, LLC
Country bathroom in Dallas with an undermount sink, beige cabinets, beige walls and raised-panel cabinets.
Country bathroom in Dallas with an undermount sink, beige cabinets, beige walls and raised-panel cabinets.
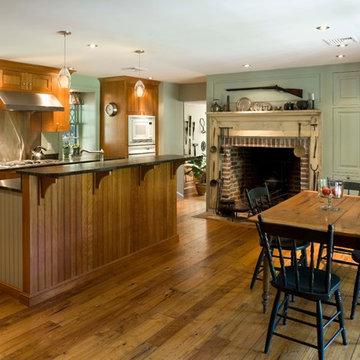
This is an example of a traditional galley eat-in kitchen in Philadelphia with shaker cabinets, medium wood cabinets and white appliances.
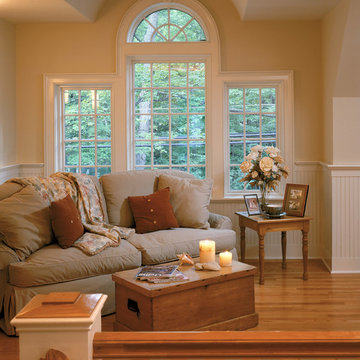
Traditional loft-style family room in New York with beige walls and medium hardwood floors.
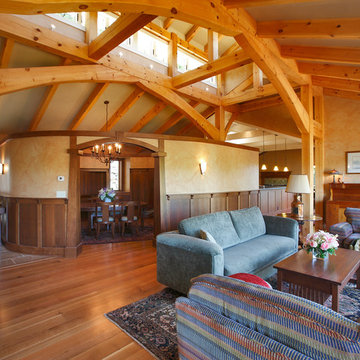
Developer & Builder: Stuart Lade of Timberdale Homes LLC, Architecture by: Callaway Wyeth: Samuel Callaway AIA & Leonard Wyeth AIA, photos by Olson Photographic
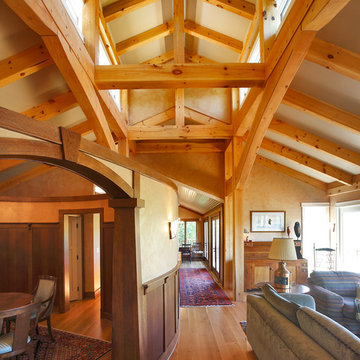
Home in Sherman, CT.-Renovations
Design by: Callaway Wyeth Architects
Owner Contractor: Timberdale Homes, Redding, CT
Photos by: Olson Photographic
This is an example of a country hallway in Bridgeport with medium hardwood floors.
This is an example of a country hallway in Bridgeport with medium hardwood floors.
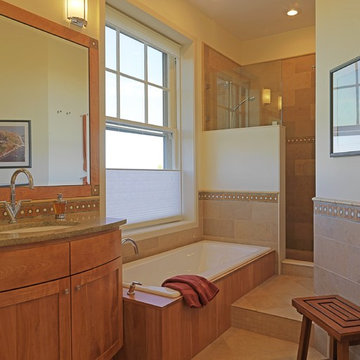
Inspiration for a contemporary bathroom in DC Metro with granite benchtops, mosaic tile and an undermount sink.
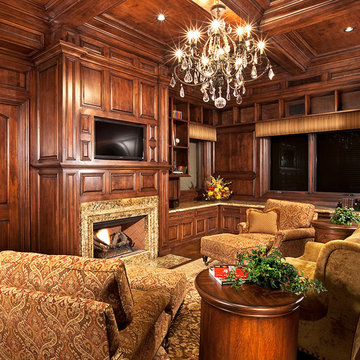
This is an example of a traditional family room in Phoenix with brown walls, dark hardwood floors, a standard fireplace and a stone fireplace surround.
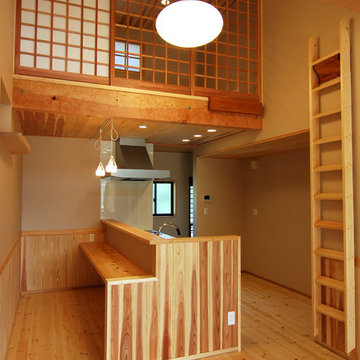
大きな吹き抜けのリビングダイニングに隣接するキッチンです。カウンターテーブルは4.5cmの桧の無垢材です。
キッチン上部の小部屋(ロフト)は、元々物置として計画しましたが、途中からご主人の書斎に変更しました。リビングとの換気通風を確保するため格子戸で仕切っています。右手の梯子だけでなく2階からも直接出入りすることができます。
天井:杉
壁:月桃紙
腰壁:杉
床:パイン
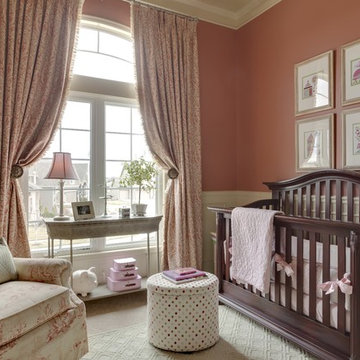
This is an example of a mid-sized traditional nursery for girls in Kansas City with pink walls and carpet.
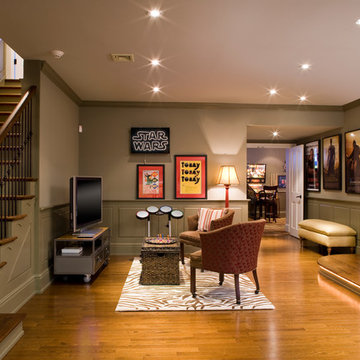
Traditional fully buried basement in New York with grey walls, medium hardwood floors and no fireplace.
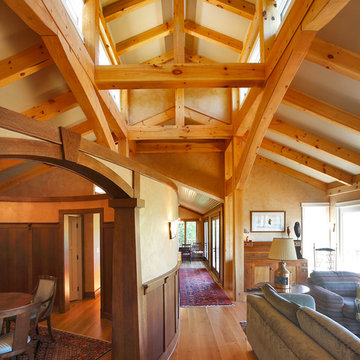
Developer & Builder: Stuart Lade of Timberdale Homes LLC, Architecture by: Callaway Wyeth: Samuel Callaway AIA & Leonard Wyeth AIA, photos by Olson Photographic
101 Home Design Photos
5



















