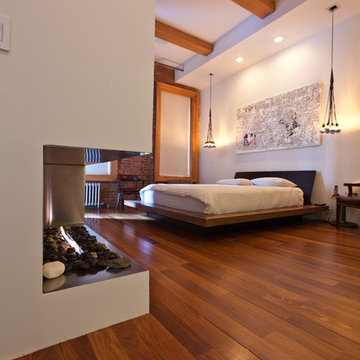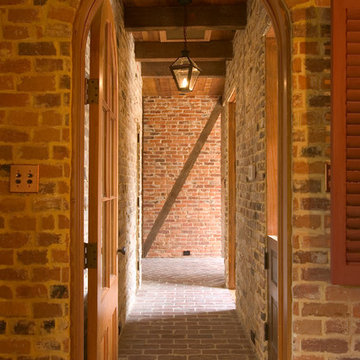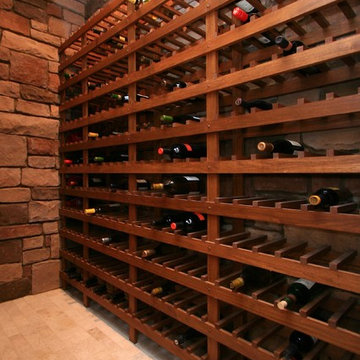62 Home Design Photos
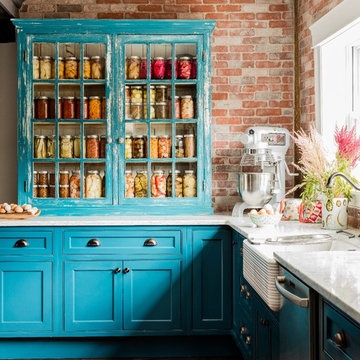
photo: Michael J Lee
Photo of an expansive country galley eat-in kitchen in Boston with a farmhouse sink, glass-front cabinets, distressed cabinets, brick splashback, stainless steel appliances, dark hardwood floors, quartz benchtops, with island and red splashback.
Photo of an expansive country galley eat-in kitchen in Boston with a farmhouse sink, glass-front cabinets, distressed cabinets, brick splashback, stainless steel appliances, dark hardwood floors, quartz benchtops, with island and red splashback.
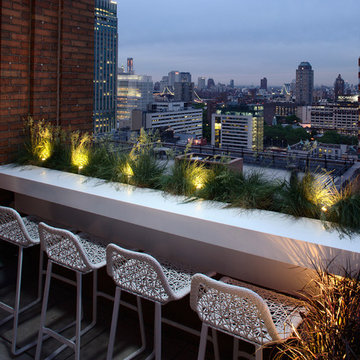
Photography: Jeff Cate
Design ideas for a contemporary rooftop and rooftop deck in New York.
Design ideas for a contemporary rooftop and rooftop deck in New York.
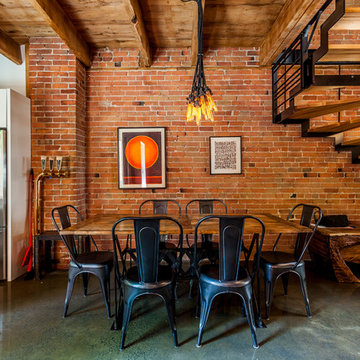
Inspiration for an industrial open plan dining in Montreal with white walls, concrete floors and grey floor.
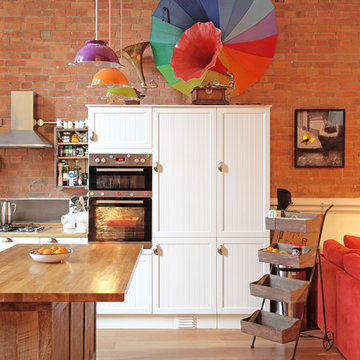
The heart of this converted school house is a glorious open-plan kitchen where bespoke colander lights in aubergine, tango and lime pair with a vivid vintage gramophone for a colour injection.
Photography by Fisher Hart
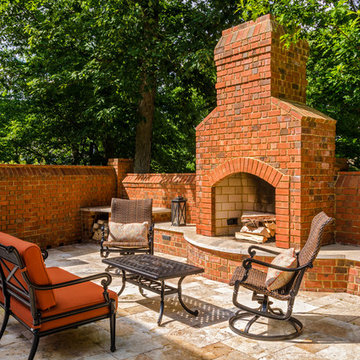
Used a pallet of bricks that had been saved from the original construction. The original deck was removed, and brick was added to match the stone patio and brick on the house. Also changed access to crawl space access.
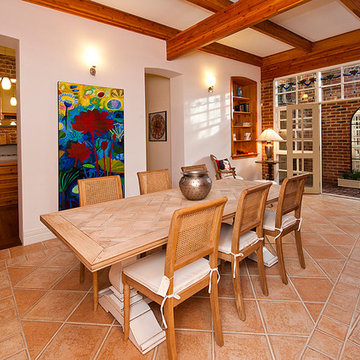
Lorena Ongaro Anderson Design
This is an example of a country separate dining room in Perth with white walls.
This is an example of a country separate dining room in Perth with white walls.
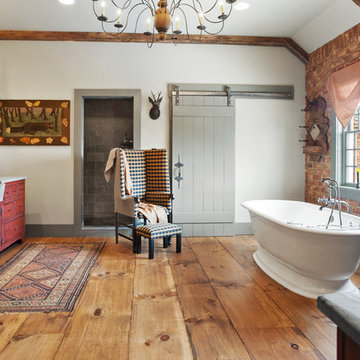
Rachel Gross
Design ideas for a country master bathroom in Other with white walls, red cabinets, a freestanding tub, medium hardwood floors and beaded inset cabinets.
Design ideas for a country master bathroom in Other with white walls, red cabinets, a freestanding tub, medium hardwood floors and beaded inset cabinets.
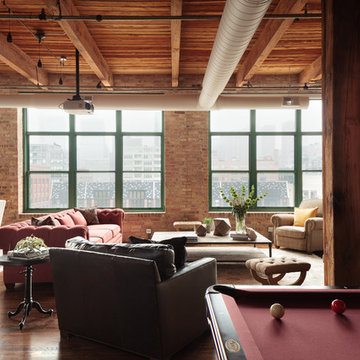
Photo of an industrial living room in Denver with grey walls, dark hardwood floors, a standard fireplace and brown floor.
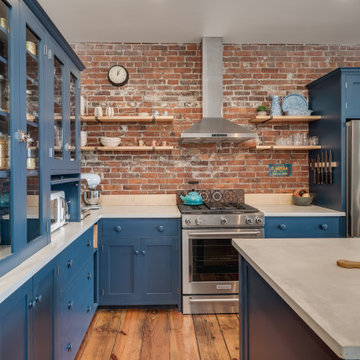
Industrial kitchen with stainless steel appliances, blue cabinets, and rustic brick accents.
Inspiration for a transitional l-shaped kitchen in Portland Maine with blue cabinets, brick splashback, stainless steel appliances, medium hardwood floors, with island and shaker cabinets.
Inspiration for a transitional l-shaped kitchen in Portland Maine with blue cabinets, brick splashback, stainless steel appliances, medium hardwood floors, with island and shaker cabinets.
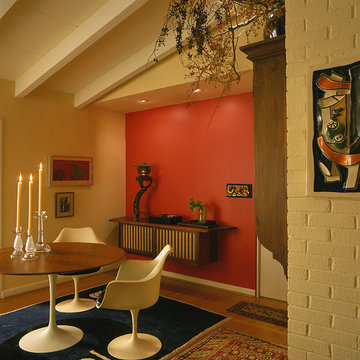
This Mid-Century Modern residence was infused with rich paint colors and accent lighting to enhance the owner’s modern American furniture and art collections. Large expanses of glass were added to provide views to the new garden entry. All Photographs: Erik Kvalsvik
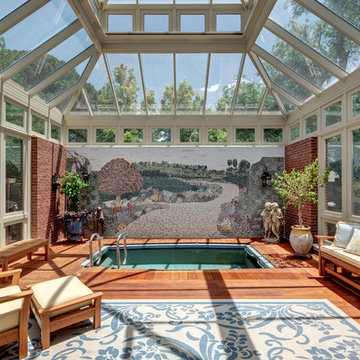
Charles David Smith
Design ideas for a large traditional sunroom in Austin with medium hardwood floors, no fireplace and a glass ceiling.
Design ideas for a large traditional sunroom in Austin with medium hardwood floors, no fireplace and a glass ceiling.

This is an example of a mid-sized industrial l-shaped open plan kitchen in Orlando with brick splashback, stainless steel appliances, with island, an undermount sink, brown cabinets, concrete benchtops, red splashback, ceramic floors, beige floor and raised-panel cabinets.
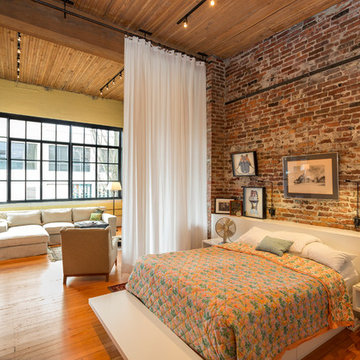
Photo by Ross Anania
Design ideas for a large industrial bedroom in Seattle with medium hardwood floors and no fireplace.
Design ideas for a large industrial bedroom in Seattle with medium hardwood floors and no fireplace.
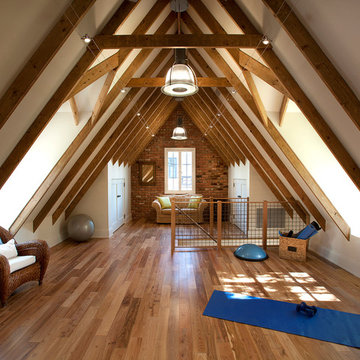
Dino Tonn
This is an example of a traditional home yoga studio in Phoenix with white walls and medium hardwood floors.
This is an example of a traditional home yoga studio in Phoenix with white walls and medium hardwood floors.
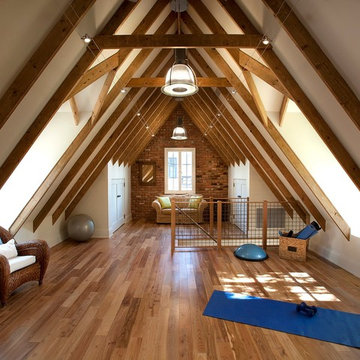
Dino Tonn
Design ideas for a large transitional home yoga studio in Phoenix with white walls and medium hardwood floors.
Design ideas for a large transitional home yoga studio in Phoenix with white walls and medium hardwood floors.
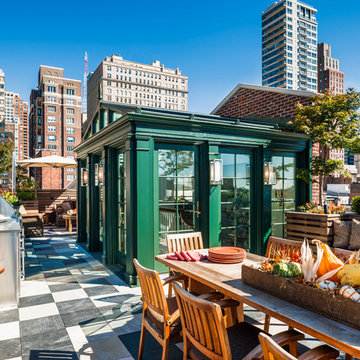
Glass-enclosed roof access, with Viking outdoor kitchen and dining area in foreground. Photo by Tom Crane.
Design ideas for a traditional rooftop and rooftop deck in Philadelphia.
Design ideas for a traditional rooftop and rooftop deck in Philadelphia.
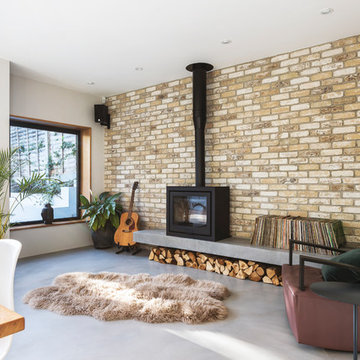
Rick McCullagh
This is an example of a scandinavian open concept family room in London with a music area, white walls, concrete floors, a wood stove and grey floor.
This is an example of a scandinavian open concept family room in London with a music area, white walls, concrete floors, a wood stove and grey floor.
62 Home Design Photos
1



















