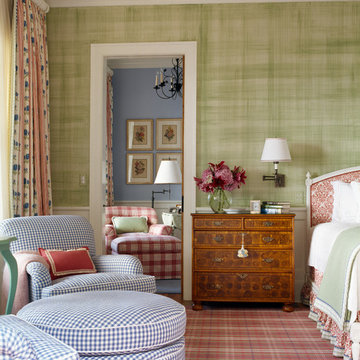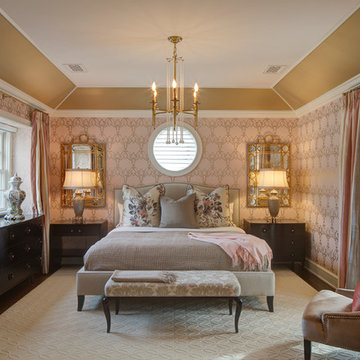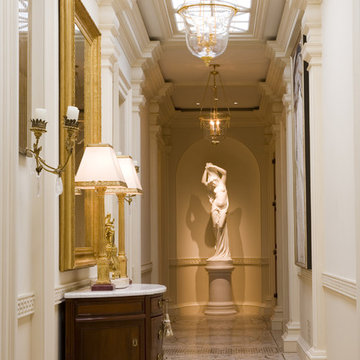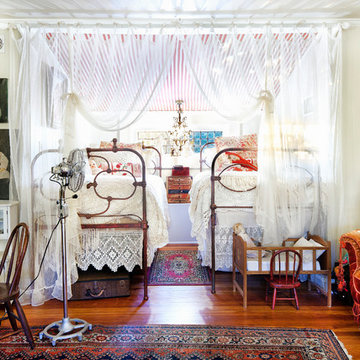124 Home Design Photos
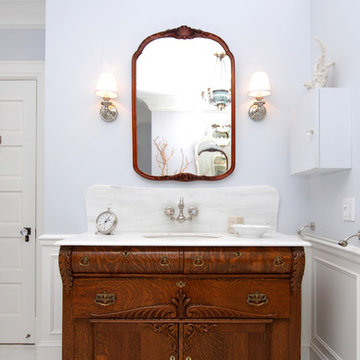
Traditional bathroom in New York with an undermount sink, dark wood cabinets and recessed-panel cabinets.
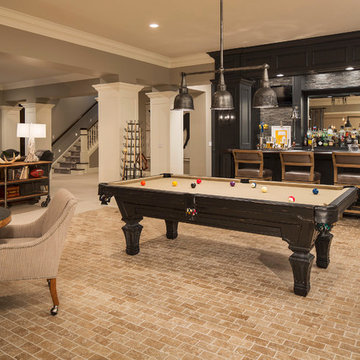
Martha O'Hara Interiors, Interior Design | L. Cramer Builders + Remodelers, Builder | Troy Thies, Photography | Shannon Gale, Photo Styling
Please Note: All “related,” “similar,” and “sponsored” products tagged or listed by Houzz are not actual products pictured. They have not been approved by Martha O’Hara Interiors nor any of the professionals credited. For information about our work, please contact design@oharainteriors.com.
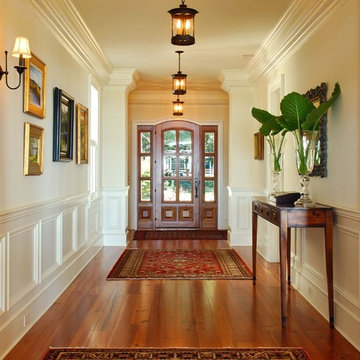
Photo by: Tripp Smith
Traditional hallway in Charleston with white walls and medium hardwood floors.
Traditional hallway in Charleston with white walls and medium hardwood floors.
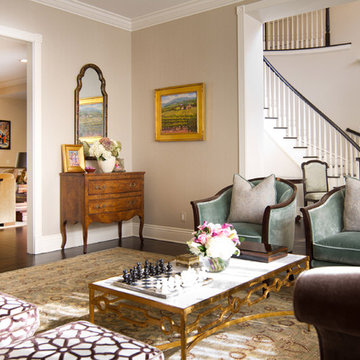
Photos by Erika Bierman Photography
www.erikabiermanphotography.com
Inspiration for a traditional living room in Los Angeles with beige walls.
Inspiration for a traditional living room in Los Angeles with beige walls.
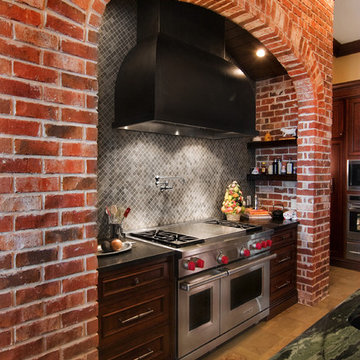
This English Tudor architectural home combines classic styling, fixtures and fittings with modern convenience. The kitchen is quite large yet the client did not want it to feel that way. In order to keep some of the coziness she desired, we opted to put in a Wolf two hob electrical unit in the island where the cook spends most of her time. This allows her to do “quick cooking” in the mornings while keeping conversation going with her two young sons and maintains a galley layout within the larger footprint of the space. This hob also does double duty when entertaining, acting as a hot plate for service and an extra burner for prepping foods by the caterer. The Pro refrigerator was chosen to “lighten up” the heavier feel of the English Tudor design with some contemporary pizzazz. This unexpected bit of modernism along with a sleek Blanco faucet adds just the right touch of Wow!
The second island is considered the entertaining island as it helps direct the traffic flow in and around the kitchen area as well as adds some visual definition of the kitchen and breakfast area. Again,keeping it cozy and functional in a large space. This island is home to a subzero integrated wine refrigerator and bar sink. The large armoire storage area across from this island hides a working “appliance pantry” that also features a pot filler to fill the coffee pot! We included casual seating for the two boys at the main island and additional bar seating at the entertainment island. This use of dual islands keeps the kitchen from feeling too large. The brick alcove encloses a 48 in wolf dual fuel range with antique walnut shelves on each side. The alcove is a focal point of the design however it blends in with the surrounding cabinetry to appear as it has been there for decades.
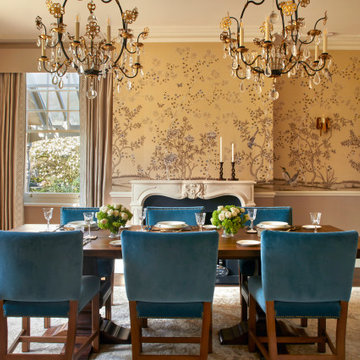
Elegant Dining Room
This is an example of a mid-sized traditional separate dining room in Surrey with yellow walls, dark hardwood floors, a standard fireplace, a stone fireplace surround, brown floor and wallpaper.
This is an example of a mid-sized traditional separate dining room in Surrey with yellow walls, dark hardwood floors, a standard fireplace, a stone fireplace surround, brown floor and wallpaper.
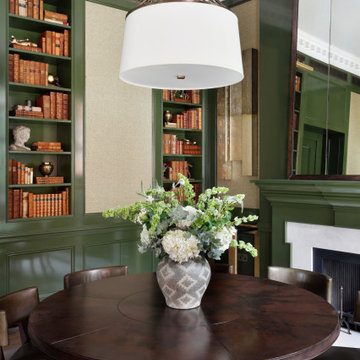
This is an example of a mid-sized traditional open plan dining in London with green walls, a standard fireplace and a tile fireplace surround.
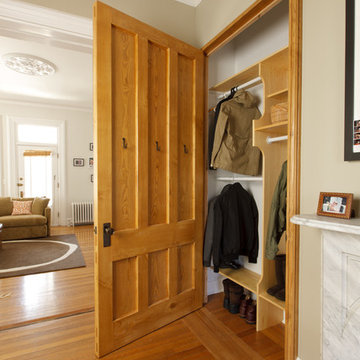
Alexander nesbitt photography
Design ideas for an eclectic gender-neutral built-in wardrobe in Providence with medium hardwood floors.
Design ideas for an eclectic gender-neutral built-in wardrobe in Providence with medium hardwood floors.
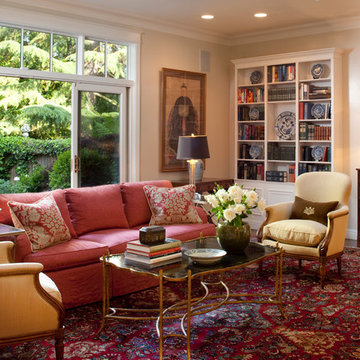
Photography: Paul Dyer
Photo of a mid-sized traditional formal enclosed living room in San Francisco with beige walls and medium hardwood floors.
Photo of a mid-sized traditional formal enclosed living room in San Francisco with beige walls and medium hardwood floors.
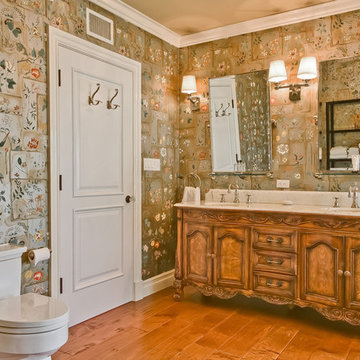
Bathroom Design/Build Projects By Howe Custom Home Buliders
Inspiration for a traditional bathroom in Los Angeles with recessed-panel cabinets.
Inspiration for a traditional bathroom in Los Angeles with recessed-panel cabinets.
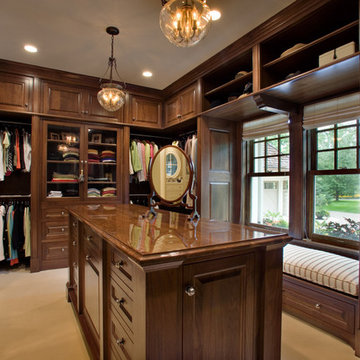
Photo by Phillip Mueller
Design ideas for a traditional walk-in wardrobe in Minneapolis with dark wood cabinets.
Design ideas for a traditional walk-in wardrobe in Minneapolis with dark wood cabinets.
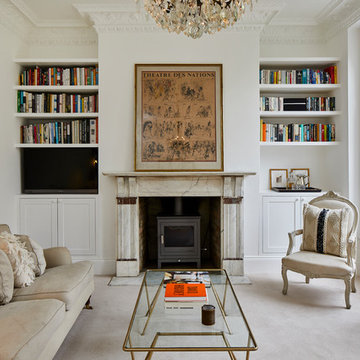
Inspiration for a traditional enclosed living room in London with white walls, carpet, a wood stove and white floor.
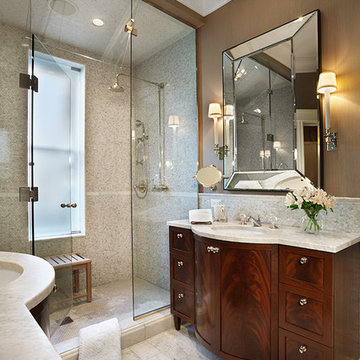
Lakeview, Chicago, Illinois
In collaboration with Tom Stringer Design Partners.
Photos by Jamie Padgett
This is an example of a traditional bathroom in Chicago with shaker cabinets.
This is an example of a traditional bathroom in Chicago with shaker cabinets.
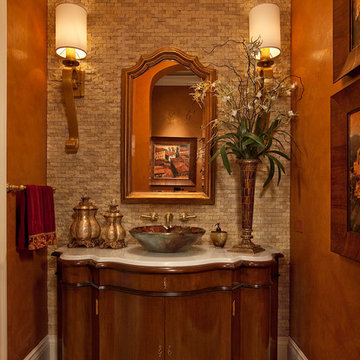
Inspiration for a mediterranean powder room in Miami with a vessel sink, dark wood cabinets, beige tile, stone tile and white benchtops.
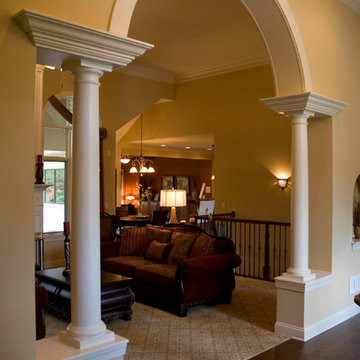
The Adriana is a beautiful 3900 square foot 5 bedroom 4 1/2 bath Mediterranean inspired single story estate. It features a luxurious 1st floor master suite with sitting area, large custom tile shower and romantic whirlpool tub with a see-thru fireplace. The custom kitchen overlooks a breakfast nook and cozy hearth room with stained wood custom coffered ceilings. The rear courtyard features a vaulted covered veranda and custom deck with exterior stainless steel fireplace. The finished full basement is 2700 square feet and boasts a theatre room, game room, family room with fireplace, full wet-bar with wine cellar, fitness room with sauna, oversized bedroom and full bath. This masterful design offers close to 7000 square feet of total living space.
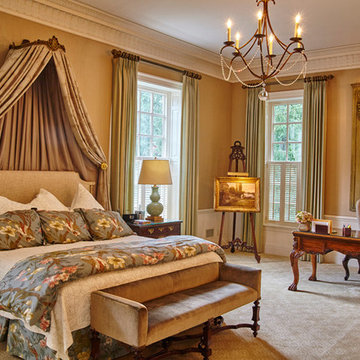
Design ideas for a large traditional master bedroom in Indianapolis with yellow walls and carpet.
124 Home Design Photos
1



















