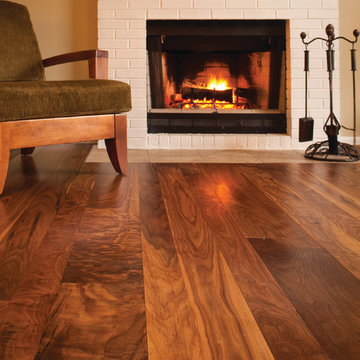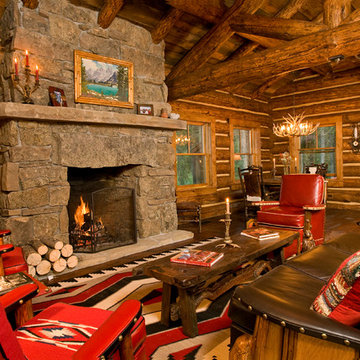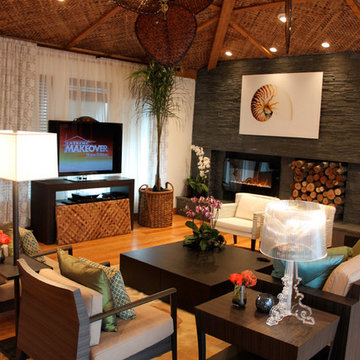5,913 Home Design Photos
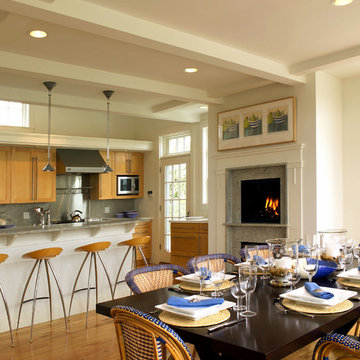
Photo by Marcus Gleysteen
This is an example of a beach style eat-in kitchen in Boston with shaker cabinets and medium wood cabinets.
This is an example of a beach style eat-in kitchen in Boston with shaker cabinets and medium wood cabinets.
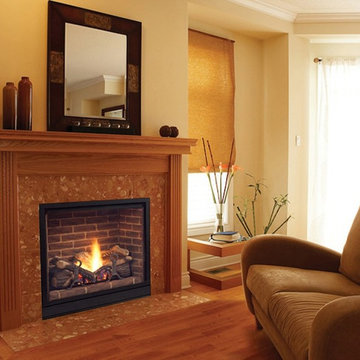
Solitaire Series Fireplace with Wood Casing in Overland Park, Kansas by Henges.
Inspiration for a mid-sized transitional enclosed living room in Kansas City with a standard fireplace, beige walls, medium hardwood floors and a tile fireplace surround.
Inspiration for a mid-sized transitional enclosed living room in Kansas City with a standard fireplace, beige walls, medium hardwood floors and a tile fireplace surround.
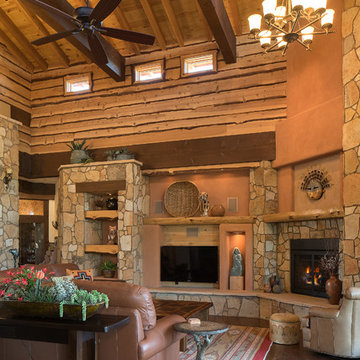
Ian Whitehead
Inspiration for a large formal open concept living room in Phoenix with orange walls, light hardwood floors, a stone fireplace surround, a wall-mounted tv and a standard fireplace.
Inspiration for a large formal open concept living room in Phoenix with orange walls, light hardwood floors, a stone fireplace surround, a wall-mounted tv and a standard fireplace.
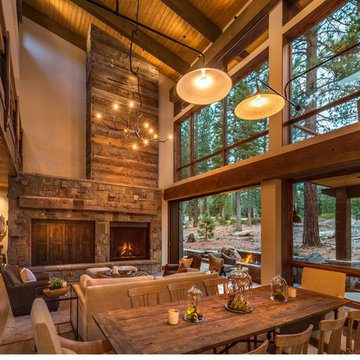
Vance Fox
This is an example of a country living room in Sacramento.
This is an example of a country living room in Sacramento.
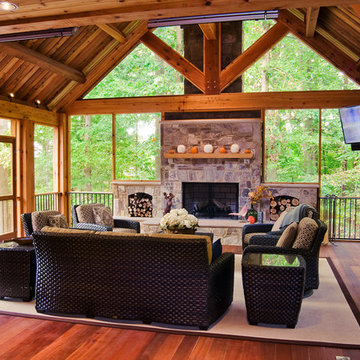
This generous screened porch has become a 3-season everything-room for the homeowners.
Scott Braman Photography
Country verandah in DC Metro.
Country verandah in DC Metro.
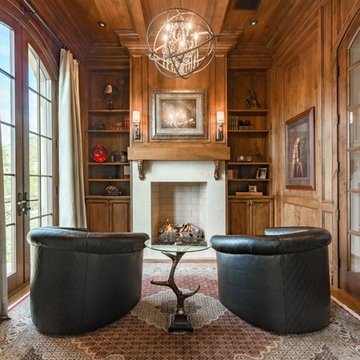
Brian Dunham Photography brdunham.com
Mid-sized traditional study room in Phoenix with a standard fireplace, brown walls, medium hardwood floors, a concrete fireplace surround, a freestanding desk and brown floor.
Mid-sized traditional study room in Phoenix with a standard fireplace, brown walls, medium hardwood floors, a concrete fireplace surround, a freestanding desk and brown floor.
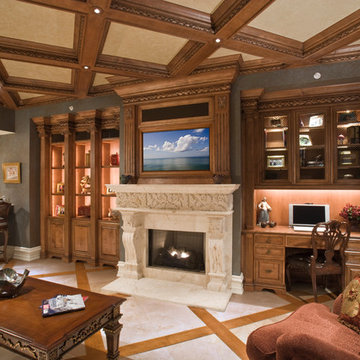
rich wood work, coffered ceiling, stained wood, recessed lights, stone mantel, marble fireplace, recessed tv, built-in bookcase, built-in desk, lighted cabinets, marble floor with wood inlay, dark wall, drapes, open concept, open to kitchen, decorative trim, upholstered furniture, counter stools, ornate coffee table
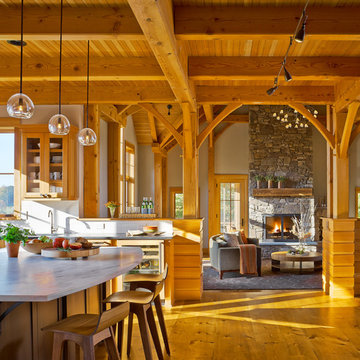
View TruexCullins Interiors designs at www.truexcullins.com.
Inspiration for a country l-shaped eat-in kitchen in Burlington with glass-front cabinets, light wood cabinets, white splashback and with island.
Inspiration for a country l-shaped eat-in kitchen in Burlington with glass-front cabinets, light wood cabinets, white splashback and with island.
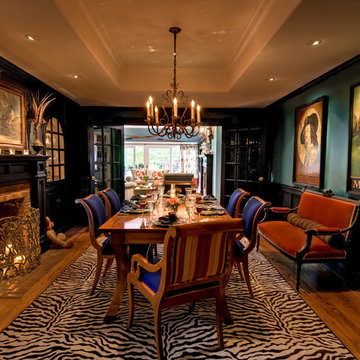
Inspiration for a mid-sized traditional separate dining room in San Francisco with dark hardwood floors, a standard fireplace, a brick fireplace surround and green walls.
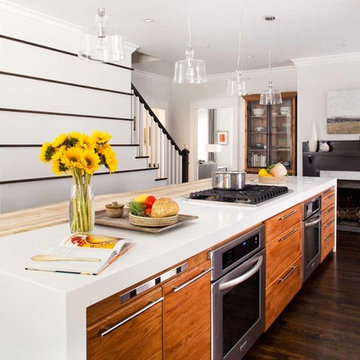
Jeff Herr
Design ideas for a mid-sized contemporary galley open plan kitchen in Atlanta with an undermount sink, grey cabinets, solid surface benchtops, stainless steel appliances, dark hardwood floors, with island, white benchtop and flat-panel cabinets.
Design ideas for a mid-sized contemporary galley open plan kitchen in Atlanta with an undermount sink, grey cabinets, solid surface benchtops, stainless steel appliances, dark hardwood floors, with island, white benchtop and flat-panel cabinets.
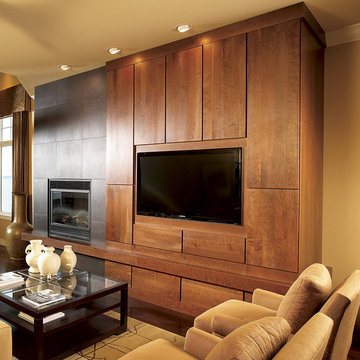
Woodharbor Custom Cabinetry
Design ideas for a mid-sized contemporary open concept home theatre in Miami with a wall-mounted tv, beige walls, dark hardwood floors and brown floor.
Design ideas for a mid-sized contemporary open concept home theatre in Miami with a wall-mounted tv, beige walls, dark hardwood floors and brown floor.
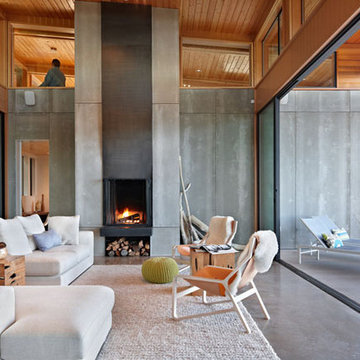
The steel exo-skeleton cradles a floating radiant concrete floor platform. A shallow sloped exposed timber-framed roof structure serves as a metaphorical forest canopy umbrella and optimally orients the photovoltaic solar panel system to the southwest. A continuous clerestory wraps all sides of the house, bathing the interior spaces in natural light and providing serendipitous views into the treetops from within. photo credit: Ben Benschneider
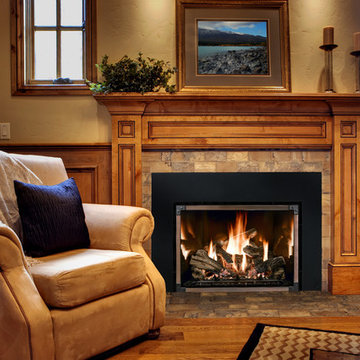
Photo of a mid-sized country formal enclosed living room in Cedar Rapids with beige walls, medium hardwood floors, a standard fireplace, a tile fireplace surround, no tv and brown floor.
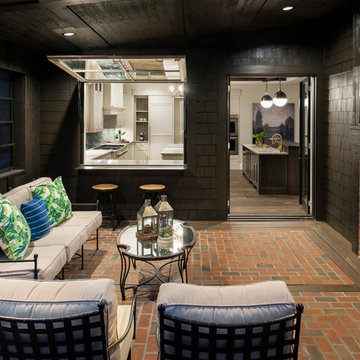
spacecrafting
Photo of a mid-sized transitional backyard verandah in Minneapolis with brick pavers and a roof extension.
Photo of a mid-sized transitional backyard verandah in Minneapolis with brick pavers and a roof extension.
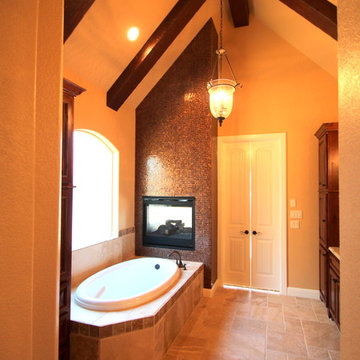
Mid-sized traditional master bathroom in Dallas with a drop-in tub, mosaic tile, beige walls and travertine floors.
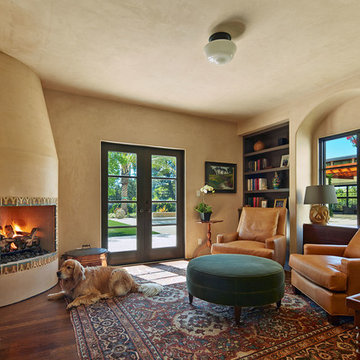
Bruce Damonte
Photo of a mediterranean enclosed living room in San Francisco with beige walls, a corner fireplace, a tile fireplace surround and no tv.
Photo of a mediterranean enclosed living room in San Francisco with beige walls, a corner fireplace, a tile fireplace surround and no tv.
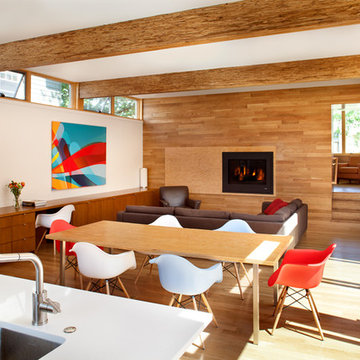
Photos by Steve Gross and Sue Daley
Inspiration for a modern dining room in New York.
Inspiration for a modern dining room in New York.
5,913 Home Design Photos
7



















