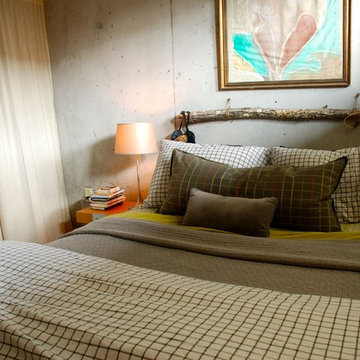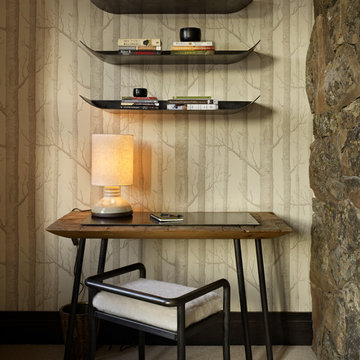74 Home Design Photos
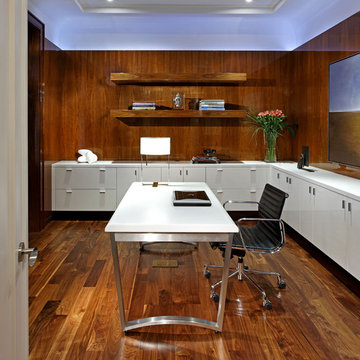
Photographer: David Whittaker
Design ideas for a large contemporary study room in Toronto with dark hardwood floors, a freestanding desk, brown walls, no fireplace and brown floor.
Design ideas for a large contemporary study room in Toronto with dark hardwood floors, a freestanding desk, brown walls, no fireplace and brown floor.
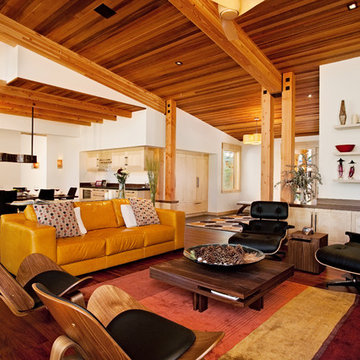
Ethan Rohloff Photography
Design ideas for a mid-sized country formal open concept living room in Sacramento with white walls, bamboo floors and no tv.
Design ideas for a mid-sized country formal open concept living room in Sacramento with white walls, bamboo floors and no tv.
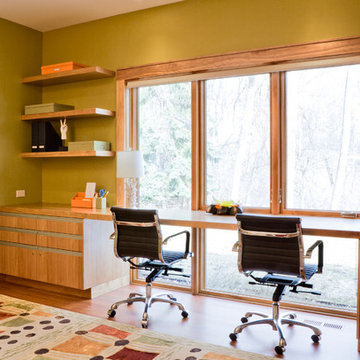
A dated 1980’s home became the perfect place for entertaining in style.
Stylish and inventive, this home is ideal for playing games in the living room while cooking and entertaining in the kitchen. An unusual mix of materials reflects the warmth and character of the organic modern design, including red birch cabinets, rare reclaimed wood details, rich Brazilian cherry floors and a soaring custom-built shiplap cedar entryway. High shelves accessed by a sliding library ladder provide art and book display areas overlooking the great room fireplace. A custom 12-foot folding door seamlessly integrates the eat-in kitchen with the three-season porch and deck for dining options galore. What could be better for year-round entertaining of family and friends? Call today to schedule an informational visit, tour, or portfolio review.
BUILDER: Streeter & Associates
ARCHITECT: Peterssen/Keller
INTERIOR: Eminent Interior Design
PHOTOGRAPHY: Paul Crosby Architectural Photography
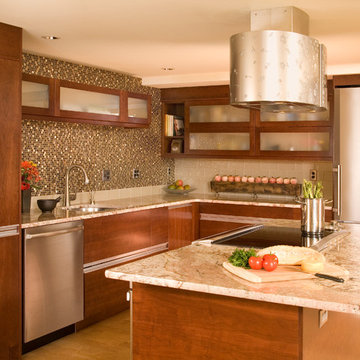
Custom cabinetry featuring pull out cabinets with opaqe glass allows for maximum space utilization and modern feel in a small urban condo kitchen. An island bar with a custom designed kitchen vent is featured.
Photo taken by Roger Turk
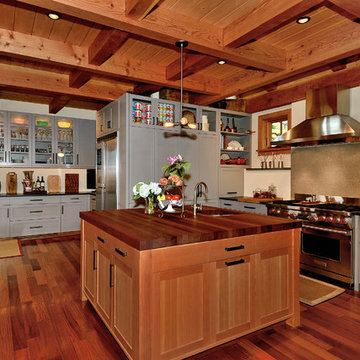
Designed by Evolve Design Group, http://www.evolvedesigngroup.net
Photo by Jim Fuhrmann, http://www.jimfuhrmann.com/photography.html
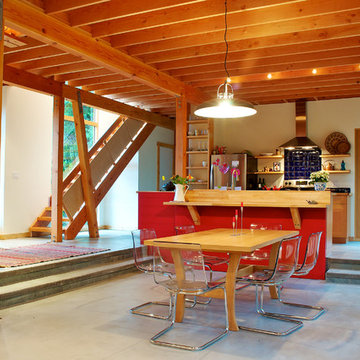
Deb Stringfellow
This is an example of a contemporary eat-in kitchen in Vancouver with shaker cabinets, medium wood cabinets, blue splashback and stainless steel appliances.
This is an example of a contemporary eat-in kitchen in Vancouver with shaker cabinets, medium wood cabinets, blue splashback and stainless steel appliances.
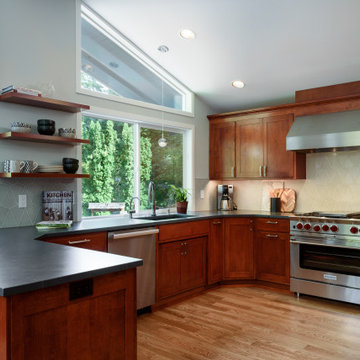
Contemporary kitchen design
Inspiration for a large transitional u-shaped eat-in kitchen in Seattle with an undermount sink, a peninsula, recessed-panel cabinets, quartz benchtops, grey splashback, stainless steel appliances, light hardwood floors, yellow floor, black benchtop and dark wood cabinets.
Inspiration for a large transitional u-shaped eat-in kitchen in Seattle with an undermount sink, a peninsula, recessed-panel cabinets, quartz benchtops, grey splashback, stainless steel appliances, light hardwood floors, yellow floor, black benchtop and dark wood cabinets.
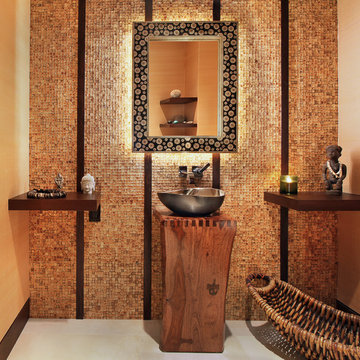
Jeri Koegel Photographer
Design ideas for an asian bathroom in Orange County with a vessel sink.
Design ideas for an asian bathroom in Orange County with a vessel sink.
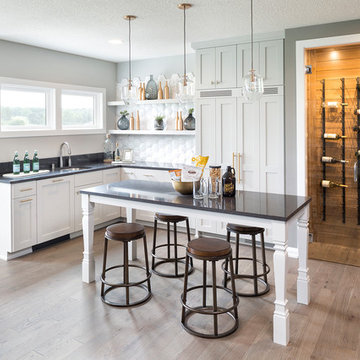
Space Crafting
Inspiration for a transitional l-shaped seated home bar in Minneapolis with an undermount sink, shaker cabinets, white cabinets, white splashback, light hardwood floors and black benchtop.
Inspiration for a transitional l-shaped seated home bar in Minneapolis with an undermount sink, shaker cabinets, white cabinets, white splashback, light hardwood floors and black benchtop.
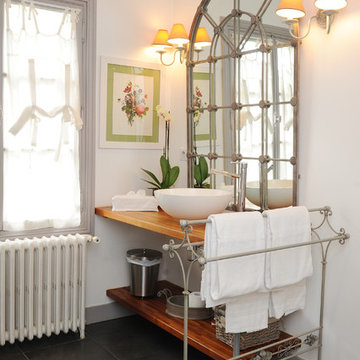
IMAGES DU JOUR / RODOLPHE ROBIN
Inspiration for a mid-sized country bathroom in Nantes with a vessel sink, wood benchtops, white walls and medium wood cabinets.
Inspiration for a mid-sized country bathroom in Nantes with a vessel sink, wood benchtops, white walls and medium wood cabinets.
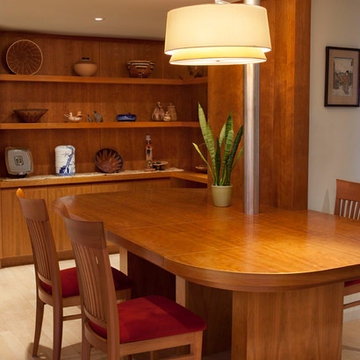
Mark LaRosa
This is an example of a mid-sized traditional kitchen/dining combo in New York with white walls, light hardwood floors and no fireplace.
This is an example of a mid-sized traditional kitchen/dining combo in New York with white walls, light hardwood floors and no fireplace.
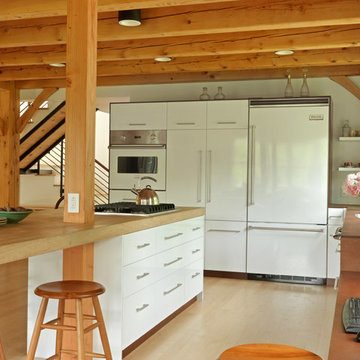
Photography by Susan Teare
Photo of a country l-shaped kitchen in Burlington with flat-panel cabinets, white cabinets, wood benchtops, white appliances, light hardwood floors and with island.
Photo of a country l-shaped kitchen in Burlington with flat-panel cabinets, white cabinets, wood benchtops, white appliances, light hardwood floors and with island.
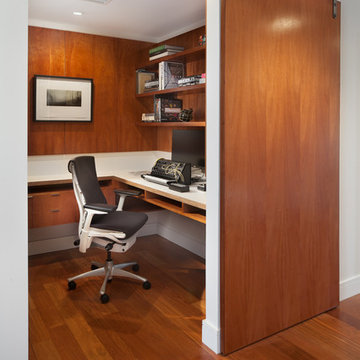
Photo by Morgan Howarth
Inspiration for a contemporary home office in DC Metro with white walls, medium hardwood floors, a built-in desk and brown floor.
Inspiration for a contemporary home office in DC Metro with white walls, medium hardwood floors, a built-in desk and brown floor.
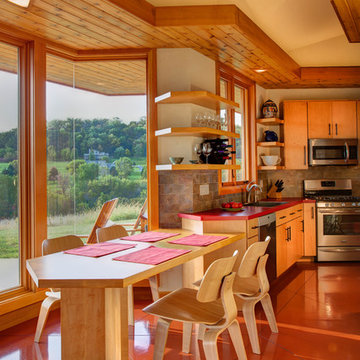
Ken Dahlin
Inspiration for a midcentury kitchen/dining combo in Chicago with red floor.
Inspiration for a midcentury kitchen/dining combo in Chicago with red floor.
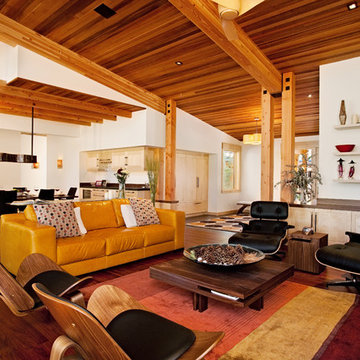
Ethan Rohloff Photography
Country open concept living room in Sacramento with white walls.
Country open concept living room in Sacramento with white walls.
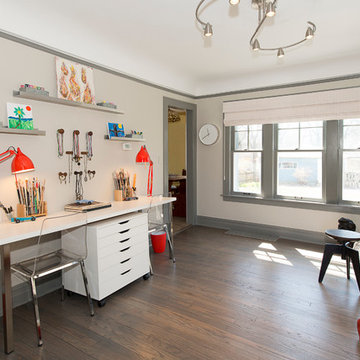
Photography: Megan Chaffin
Design ideas for a transitional home studio in Chicago with dark hardwood floors, a freestanding desk and white walls.
Design ideas for a transitional home studio in Chicago with dark hardwood floors, a freestanding desk and white walls.
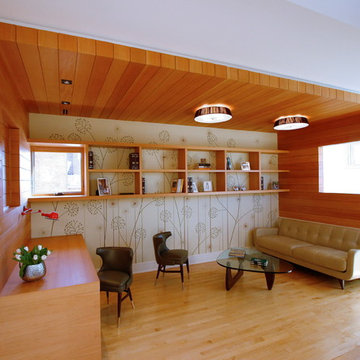
This is an example of a small contemporary enclosed living room in Chicago with light hardwood floors, beige walls, no fireplace and no tv.
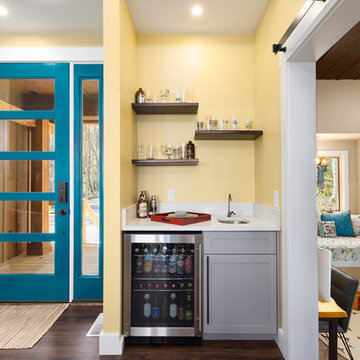
Country single-wall wet bar in Other with an undermount sink, shaker cabinets, grey cabinets, yellow splashback, dark hardwood floors, white benchtop, quartz benchtops and brown floor.
74 Home Design Photos
3



















