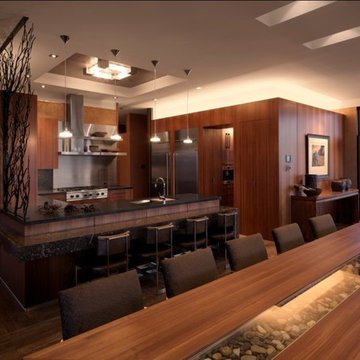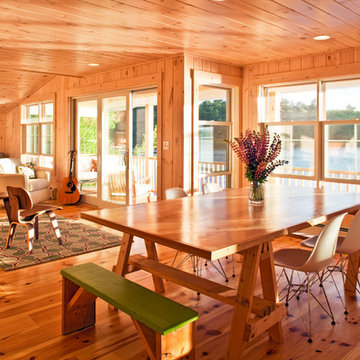102 Home Design Photos
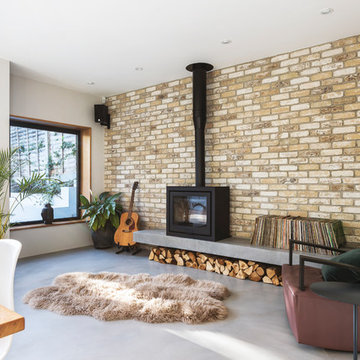
Rick McCullagh
This is an example of a scandinavian open concept family room in London with a music area, white walls, concrete floors, a wood stove and grey floor.
This is an example of a scandinavian open concept family room in London with a music area, white walls, concrete floors, a wood stove and grey floor.
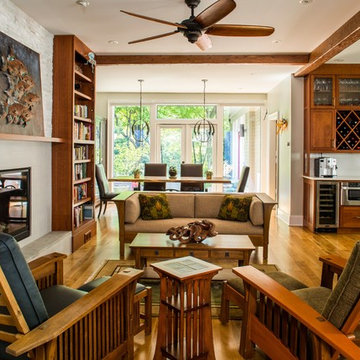
Jeff Herr Photography
Arts and crafts formal open concept living room in Atlanta with medium hardwood floors.
Arts and crafts formal open concept living room in Atlanta with medium hardwood floors.
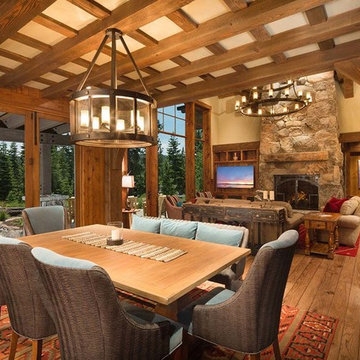
Tom Zikas
Photo of a large country open plan dining in Other with beige walls and medium hardwood floors.
Photo of a large country open plan dining in Other with beige walls and medium hardwood floors.
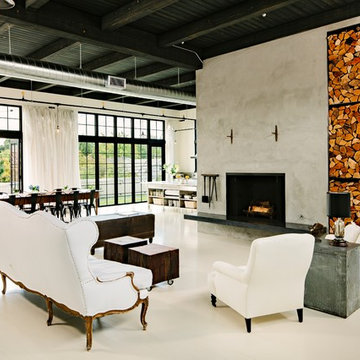
Upon entering the penthouse the light and dark contrast continues. The exposed ceiling structure is stained to mimic the 1st floor's "tarred" ceiling. The reclaimed fir plank floor is painted a light vanilla cream. And, the hand plastered concrete fireplace is the visual anchor that all the rooms radiate off of. Tucked behind the fireplace is an intimate library space.
Photo by Lincoln Barber
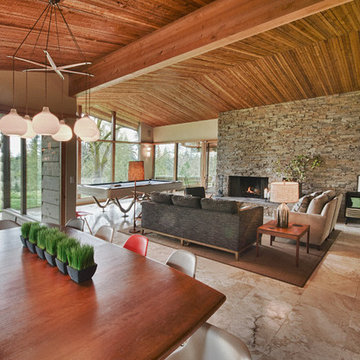
Photo by David Hiser
Midcentury open concept living room in Portland with a standard fireplace and a stone fireplace surround.
Midcentury open concept living room in Portland with a standard fireplace and a stone fireplace surround.

Contemporary l-shaped kitchen in Burlington with recessed-panel cabinets, orange cabinets, coloured appliances, medium hardwood floors, with island, brown floor, grey benchtop, vaulted and wood.
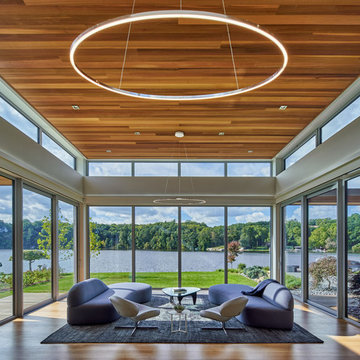
Schuco AWS75 Thermally-Broken Aluminum Windows
Schuco ASS70 Thermally-Broken Aluminum Lift-slide Doors
Inspiration for a contemporary sunroom in Grand Rapids with light hardwood floors, no fireplace and a standard ceiling.
Inspiration for a contemporary sunroom in Grand Rapids with light hardwood floors, no fireplace and a standard ceiling.
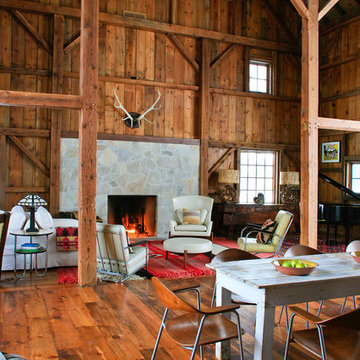
As part of the Walnut Farm project, Northworks was commissioned to convert an existing 19th century barn into a fully-conditioned home. Working closely with the local contractor and a barn restoration consultant, Northworks conducted a thorough investigation of the existing structure. The resulting design is intended to preserve the character of the original barn while taking advantage of its spacious interior volumes and natural materials.
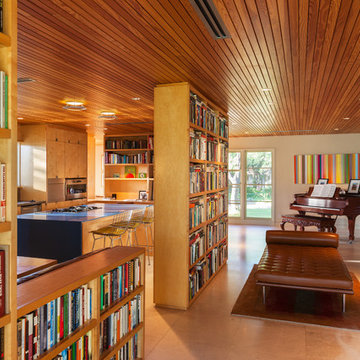
Bookshelves divide the great room delineating spaces and storing books.
Photo: Ryan Farnau
Design ideas for a large midcentury open concept living room in Austin with limestone floors, white walls, no fireplace and no tv.
Design ideas for a large midcentury open concept living room in Austin with limestone floors, white walls, no fireplace and no tv.
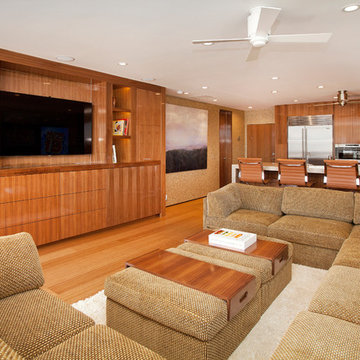
Mid-sized contemporary open concept living room in Orange County with beige walls, medium hardwood floors, a built-in media wall and no fireplace.
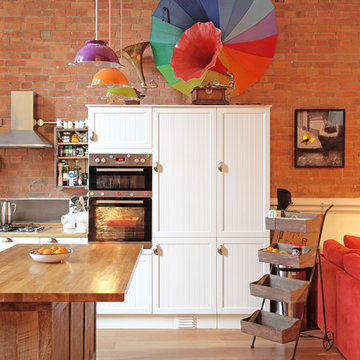
The heart of this converted school house is a glorious open-plan kitchen where bespoke colander lights in aubergine, tango and lime pair with a vivid vintage gramophone for a colour injection.
Photography by Fisher Hart
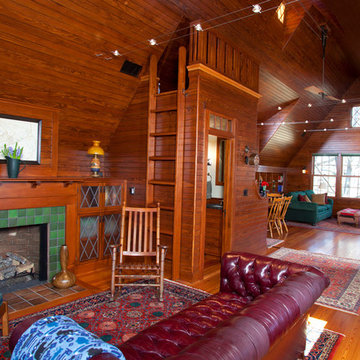
Photo by Randy O'Rourke
www.rorphotos.com
Design ideas for a large traditional living room in Boston with a tile fireplace surround, medium hardwood floors and a standard fireplace.
Design ideas for a large traditional living room in Boston with a tile fireplace surround, medium hardwood floors and a standard fireplace.
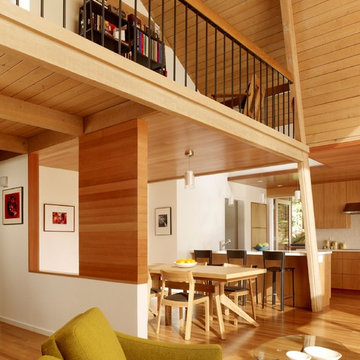
modern kitchen addition and living room/dining room remodel
photos: Cesar Rubio (www.cesarrubio.com)
Modern open plan dining in San Francisco.
Modern open plan dining in San Francisco.
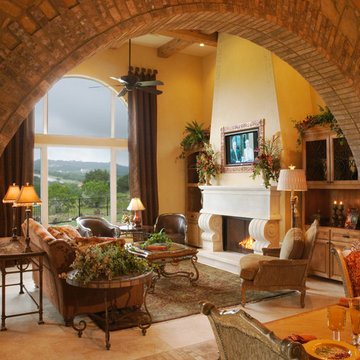
Inspiration for a large mediterranean living room in Austin with beige walls and a standard fireplace.
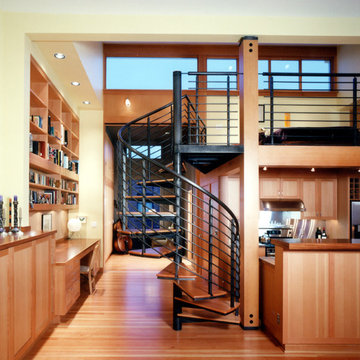
Condominium addition and remodel
Modern living room in Seattle with a library and yellow walls.
Modern living room in Seattle with a library and yellow walls.
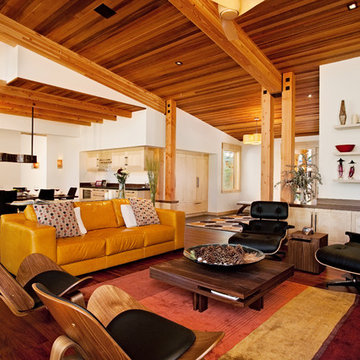
Ethan Rohloff Photography
Design ideas for a mid-sized country formal open concept living room in Sacramento with white walls, bamboo floors and no tv.
Design ideas for a mid-sized country formal open concept living room in Sacramento with white walls, bamboo floors and no tv.
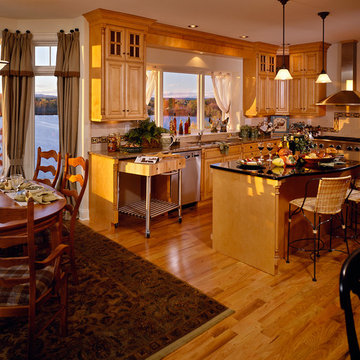
Design ideas for a traditional eat-in kitchen in New York with raised-panel cabinets, medium wood cabinets, multi-coloured splashback and stainless steel appliances.
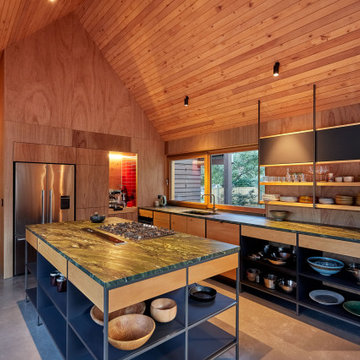
The kitchen is the anchor of the house and epitomizes the relationship between house and owner with details such as kauri timber drawers and tiles from their former restaurant.
102 Home Design Photos
1



















