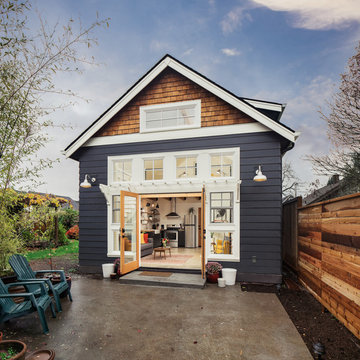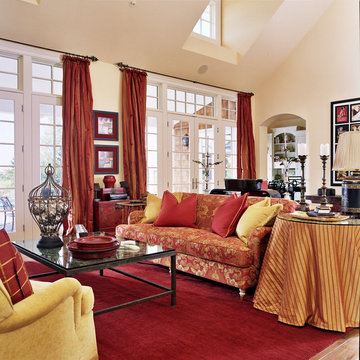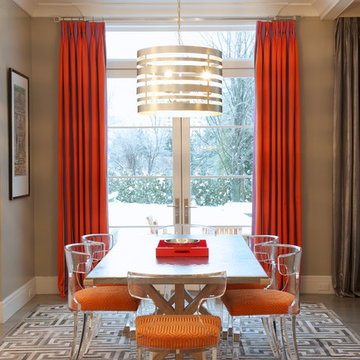38 Home Design Photos
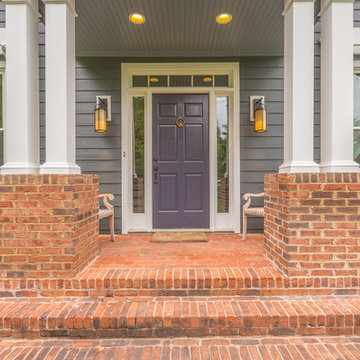
Project Details: We completely updated the look of this home with help from James Hardie siding and Renewal by Andersen windows. Here's a list of the products and colors used.
- Iron Gray JH Lap Siding
- Boothbay Blue JH Staggered Shake
- Light Mist JH Board & Batten
- Arctic White JH Trim
- Simulated Double-Hung Farmhouse Grilles (RbA)
- Double-Hung Farmhouse Grilles (RbA)
- Front Door Color: Behr paint in the color, Script Ink
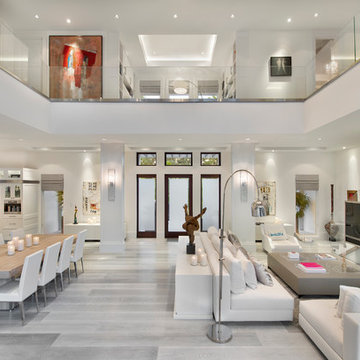
Contemporary open concept living room in Miami with white walls, light hardwood floors, a freestanding tv and grey floor.
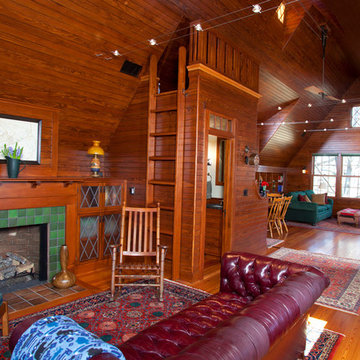
Photo by Randy O'Rourke
www.rorphotos.com
Design ideas for a large traditional living room in Boston with a tile fireplace surround, medium hardwood floors and a standard fireplace.
Design ideas for a large traditional living room in Boston with a tile fireplace surround, medium hardwood floors and a standard fireplace.
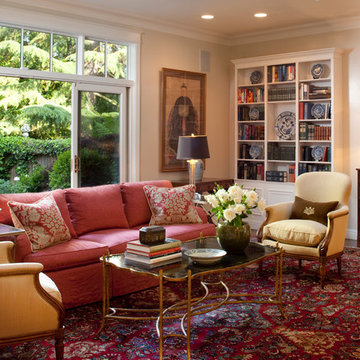
Photography: Paul Dyer
Photo of a mid-sized traditional formal enclosed living room in San Francisco with beige walls and medium hardwood floors.
Photo of a mid-sized traditional formal enclosed living room in San Francisco with beige walls and medium hardwood floors.
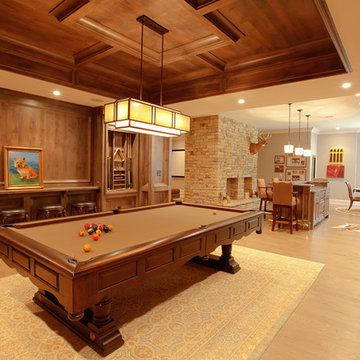
Billiard Room hallway with Luxury style .
Design ideas for a traditional family room in Atlanta with beige walls, light hardwood floors and beige floor.
Design ideas for a traditional family room in Atlanta with beige walls, light hardwood floors and beige floor.
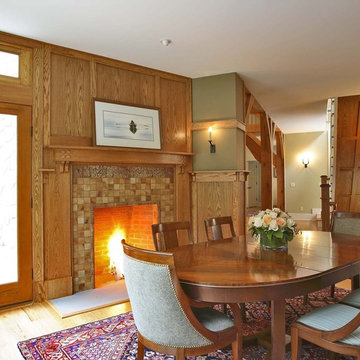
Developer & Builder: Stuart Lade of Timberdale Homes LLC, Architecture by: Callaway Wyeth: Samuel Callaway AIA & Leonard Wyeth AIA, photos by Olson Photographic
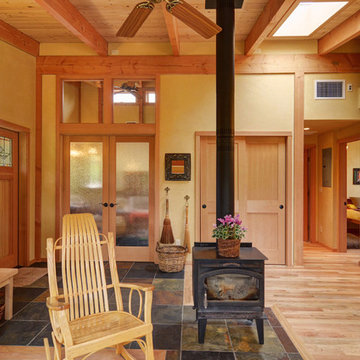
Mike Dean
Design ideas for a country living room in Other with yellow walls and slate floors.
Design ideas for a country living room in Other with yellow walls and slate floors.
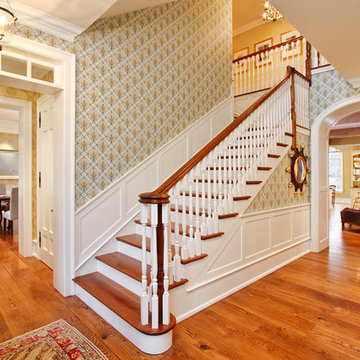
Ronnie Bruce Photography
Photo of a traditional wood l-shaped staircase in Philadelphia with wood risers.
Photo of a traditional wood l-shaped staircase in Philadelphia with wood risers.
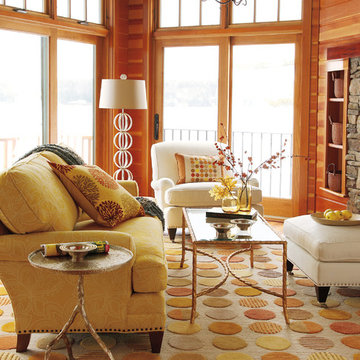
Circles of many hues, some striped, some color-blocked, in a crisp grid on a neutral ground, are fun yet work in a wide range of settings. This kind of rug easily ties together all the colors of a room, or adds pop in a neutral scheme. The circles are both loop and pile, against a loop ground, and there are hints of rayon in the wool circles, giving them a bit of a sheen and adding to the textural variation. You’ll find an autumnal palette of golden Dijon, ripe Bittersweet, spiced Paprika and warm Mushroom brown running throughout this collection. Also featuring Camden Sofa and Madison Chair with ottoman in our Cascade fabric.
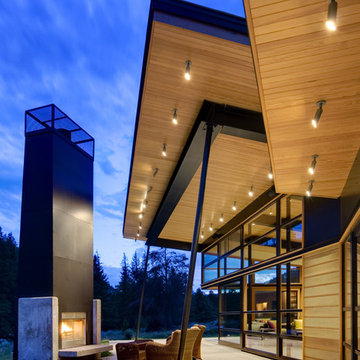
© Steve Keating Photography
This is an example of a contemporary patio in Seattle.
This is an example of a contemporary patio in Seattle.
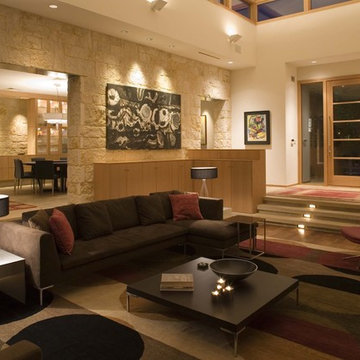
Design ideas for an expansive contemporary open concept living room in Austin with white walls and light hardwood floors.
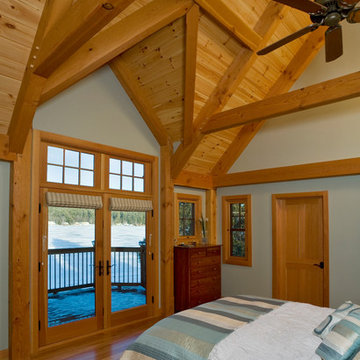
Amazing cathedral ceiling timber frame master bedroom facing the lake. This gorgeous bedroom features warm exposed wooden beams and pine decking on the ceiling, creating warmth and comfort.
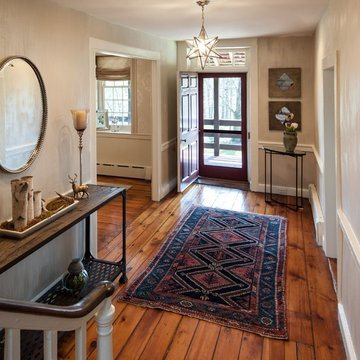
J.W. Smith Photography
This is an example of a mid-sized country foyer in Philadelphia with beige walls, medium hardwood floors, a single front door and a red front door.
This is an example of a mid-sized country foyer in Philadelphia with beige walls, medium hardwood floors, a single front door and a red front door.
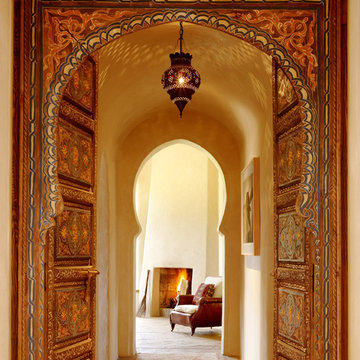
Juxtaposing a Southern Colorado setting with a Moorish feel, North Star Ranch explores a distinctive Mediterranean architectural style in the foothills of the Sangre de Cristo Mountains. The owner raises cutting horses, but has spent much of her free time traveling the world. She has brought art and artifacts from those journeys into her home, and they work in combination to establish an uncommon mood. The stone floor, stucco and plaster walls, troweled stucco exterior, and heavy beam and trussed ceilings welcome guests as they enter the home. Open spaces for socializing, both outdoor and in, are what those guests experience but to ensure the owner's privacy, certain spaces such as the master suite and office can be essentially 'locked off' from the rest of the home. Even in the context of the region's extraordinary rock formations, North Star Ranch conveys a strong sense of personality.
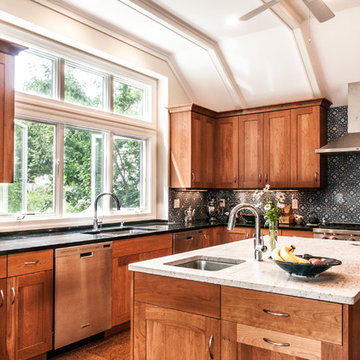
Photo of a transitional l-shaped kitchen in Boston with an undermount sink, shaker cabinets, medium wood cabinets, multi-coloured splashback, stainless steel appliances and with island.
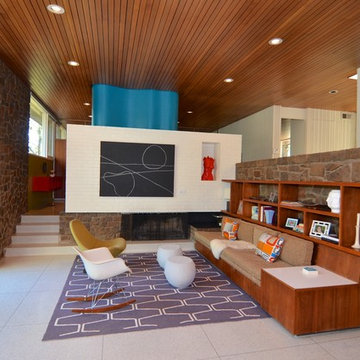
AA Real Estate Photography
Inspiration for a mid-sized midcentury living room in Other.
Inspiration for a mid-sized midcentury living room in Other.
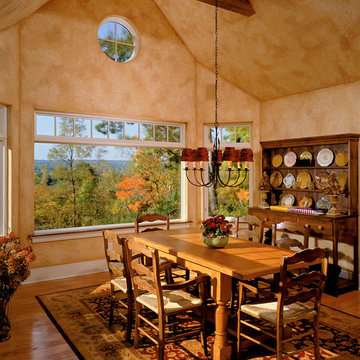
This is an example of a traditional dining room in New York with orange walls and medium hardwood floors.
38 Home Design Photos
1



















