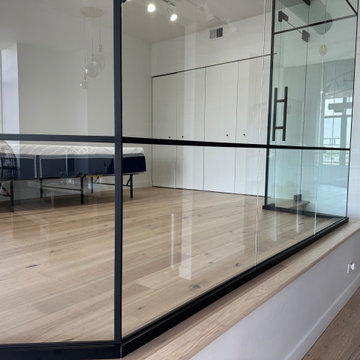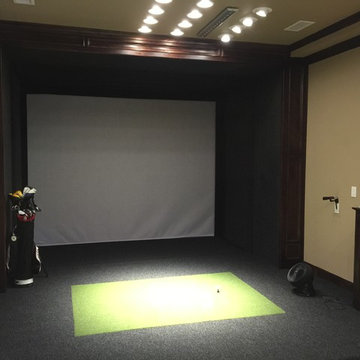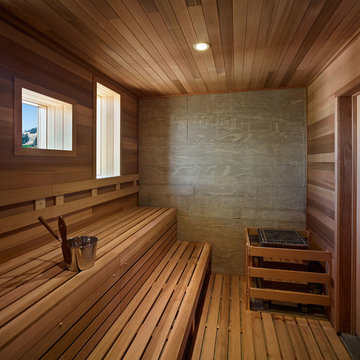Home Gym Design Ideas
Refine by:
Budget
Sort by:Popular Today
61 - 80 of 1,081 photos
Item 1 of 3
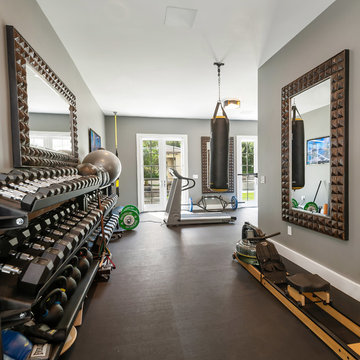
Design ideas for a large transitional multipurpose gym in San Diego with grey walls and grey floor.
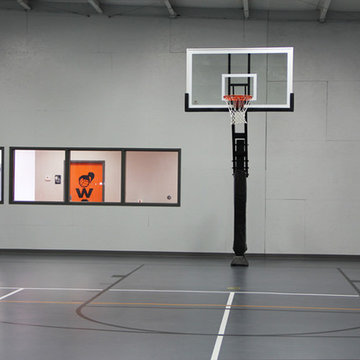
This is an amazing in-door gym with 2 Pro Dunk Platinum systems on each end making a full court. This is going to allow for a great experience for the members of the gym! This is a Pro Dunk Platinum Basketball System that was purchased in February of 2013. It was installed on a 50 ft wide by a 94 ft deep playing area in O Fallon, MO. If you would like to look all of Wallace G's photos navigate to: http://www.produnkhoops.com/photos/albums/wallace-50x94-pro-dunk-platinum-basketball-system-19
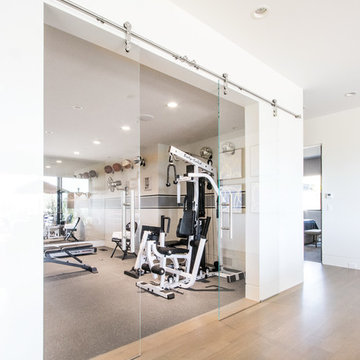
Design ideas for a mid-sized contemporary home weight room in Salt Lake City with white walls, linoleum floors and grey floor.
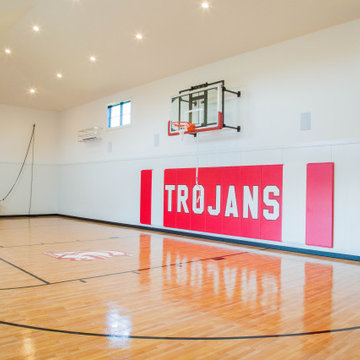
The home owners' school spirit shows through in the custom wall and floor graphics of the interior basketball court.
Design ideas for an expansive modern indoor sport court in Indianapolis with beige walls and brown floor.
Design ideas for an expansive modern indoor sport court in Indianapolis with beige walls and brown floor.
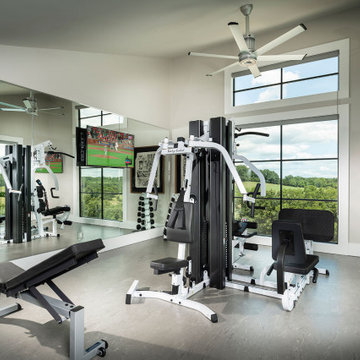
Photo of a mid-sized modern home weight room in Other with grey walls and vaulted.

Below Buchanan is a basement renovation that feels as light and welcoming as one of our outdoor living spaces. The project is full of unique details, custom woodworking, built-in storage, and gorgeous fixtures. Custom carpentry is everywhere, from the built-in storage cabinets and molding to the private booth, the bar cabinetry, and the fireplace lounge.
Creating this bright, airy atmosphere was no small challenge, considering the lack of natural light and spatial restrictions. A color pallet of white opened up the space with wood, leather, and brass accents bringing warmth and balance. The finished basement features three primary spaces: the bar and lounge, a home gym, and a bathroom, as well as additional storage space. As seen in the before image, a double row of support pillars runs through the center of the space dictating the long, narrow design of the bar and lounge. Building a custom dining area with booth seating was a clever way to save space. The booth is built into the dividing wall, nestled between the support beams. The same is true for the built-in storage cabinet. It utilizes a space between the support pillars that would otherwise have been wasted.
The small details are as significant as the larger ones in this design. The built-in storage and bar cabinetry are all finished with brass handle pulls, to match the light fixtures, faucets, and bar shelving. White marble counters for the bar, bathroom, and dining table bring a hint of Hollywood glamour. White brick appears in the fireplace and back bar. To keep the space feeling as lofty as possible, the exposed ceilings are painted black with segments of drop ceilings accented by a wide wood molding, a nod to the appearance of exposed beams. Every detail is thoughtfully chosen right down from the cable railing on the staircase to the wood paneling behind the booth, and wrapping the bar.
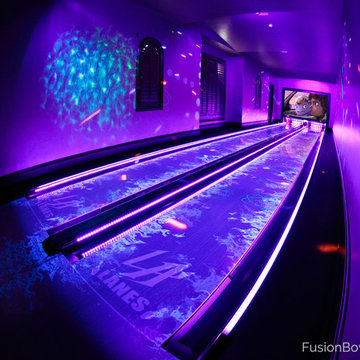
This home bowling alley features a custom lane color called "Red Hot Allusion" and special flame graphics that are visible under ultraviolet black lights, and a custom "LA Lanes" logo. 12' wide projection screen, down-lane LED lighting, custom gray pins and black pearl guest bowling balls, both with custom "LA Lanes" logo. Built-in ball and shoe storage. Triple overhead screens (2 scoring displays and 1 TV).
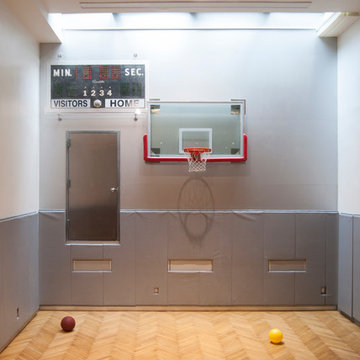
The duo's primary consideration during the design phase was to create a fully-functioning family home. "We are always thinking about our kids", Novogratz explains. "They needed a place to run around in the city, so putting the gym in was a pretty obvious solution. It may be out of the ordinary, but it is better than having your children skateboarding through the kitchen!"
The couple's oldest son, Wolfgang, is a champion basketball player. While the court provides him with a place to hone his skills, it doubles as an entertaining space. "We knew we needed to use the space efficiently so it could work for everything", says the designer. From watching movies on a retractable screen, to hosting a 40-guest Thanksgiving dinner, the gym has proved itself as a good move. It has even been a haunted house!
Adrienne DeRosa Photography
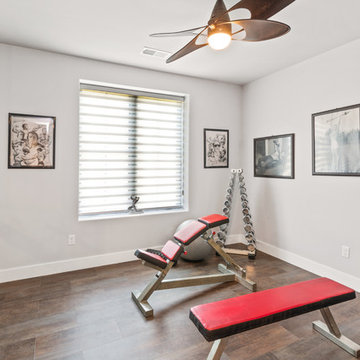
This home gym features floor to ceiling mirrors, a ballet bar and free weights. The ceiling fan adds an interest into an otherwise boring space.
Mid-sized country multipurpose gym in Cincinnati with white walls, vinyl floors and brown floor.
Mid-sized country multipurpose gym in Cincinnati with white walls, vinyl floors and brown floor.
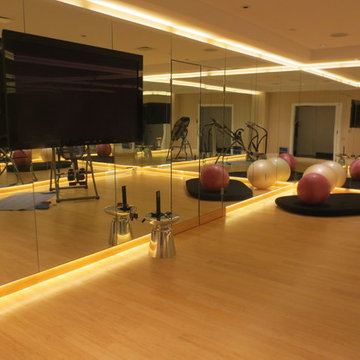
Completed...
Mid-sized contemporary multipurpose gym in Philadelphia with beige walls and bamboo floors.
Mid-sized contemporary multipurpose gym in Philadelphia with beige walls and bamboo floors.
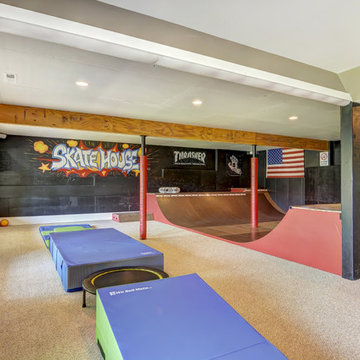
Skatehouse 2.5. Converted from full skatepark to combination of skateboard ramp and gymnastics area.
Converted from this: http://www.houzz.com/photos/32641054/Basement-Skatepark-craftsman-basement-charlotte
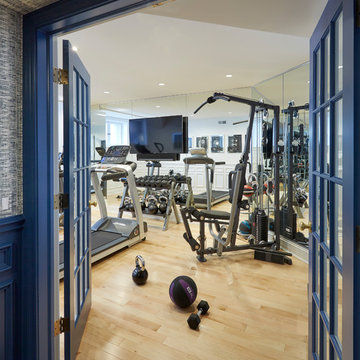
15-light blue french doors lead to the home gym. Engineered maple floor is site finished in it's natural color with 2 coats of Glitsa. Photo by Mike Kaskel. Interior design by Meg Caswell.
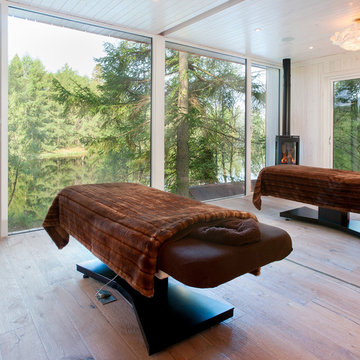
Ben Barden
Mid-sized contemporary home gym in Other with light hardwood floors and brown floor.
Mid-sized contemporary home gym in Other with light hardwood floors and brown floor.
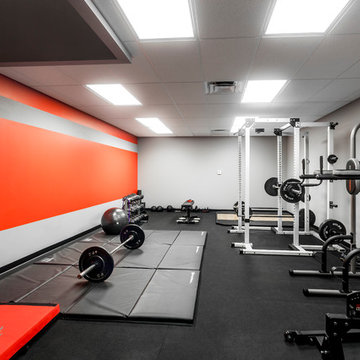
Home Gym with black rubber flooring, cool gray wall paint and rich red accents. 18' rope climbing area and boxing bag
Design ideas for a large modern home weight room in Orlando with grey walls and black floor.
Design ideas for a large modern home weight room in Orlando with grey walls and black floor.
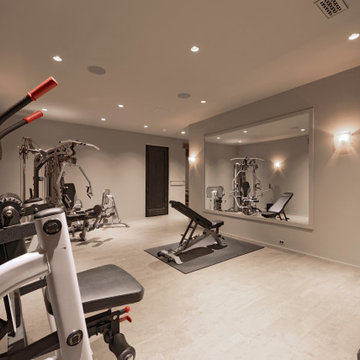
This is an example of a large transitional home weight room in DC Metro with grey walls, ceramic floors and beige floor.
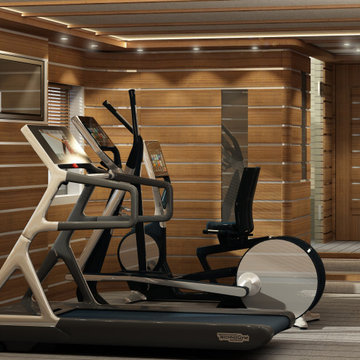
Design ideas for a mid-sized modern multipurpose gym in London with brown walls, light hardwood floors and grey floor.
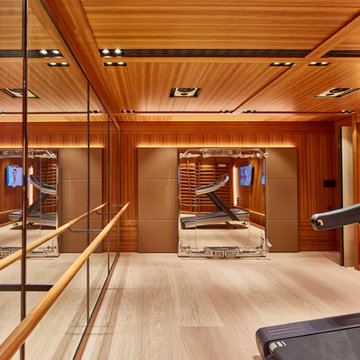
Benedict Dale
This is an example of an expansive contemporary multipurpose gym in London with brown walls and light hardwood floors.
This is an example of an expansive contemporary multipurpose gym in London with brown walls and light hardwood floors.
Home Gym Design Ideas
4
