Home Office Design Ideas with Medium Hardwood Floors and a Standard Fireplace
Refine by:
Budget
Sort by:Popular Today
1 - 20 of 1,286 photos
Item 1 of 3
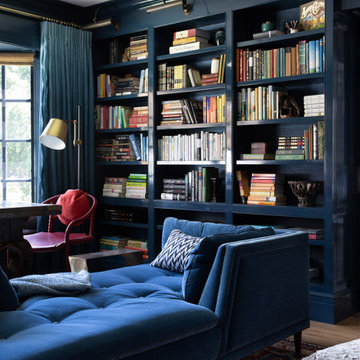
The family living in this shingled roofed home on the Peninsula loves color and pattern. At the heart of the two-story house, we created a library with high gloss lapis blue walls. The tête-à-tête provides an inviting place for the couple to read while their children play games at the antique card table. As a counterpoint, the open planned family, dining room, and kitchen have white walls. We selected a deep aubergine for the kitchen cabinetry. In the tranquil master suite, we layered celadon and sky blue while the daughters' room features pink, purple, and citrine.
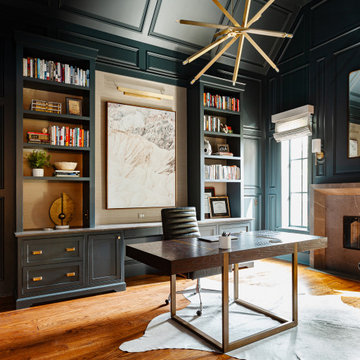
Design ideas for a mid-sized transitional study room in Dallas with green walls, medium hardwood floors, a standard fireplace, a stone fireplace surround, a freestanding desk, brown floor, vaulted and panelled walls.

Large country study room in Nashville with grey walls, medium hardwood floors, a standard fireplace, a stone fireplace surround, a built-in desk and brown floor.

Warm and inviting this new construction home, by New Orleans Architect Al Jones, and interior design by Bradshaw Designs, lives as if it's been there for decades. Charming details provide a rich patina. The old Chicago brick walls, the white slurried brick walls, old ceiling beams, and deep green paint colors, all add up to a house filled with comfort and charm for this dear family.
Lead Designer: Crystal Romero; Designer: Morgan McCabe; Photographer: Stephen Karlisch; Photo Stylist: Melanie McKinley.
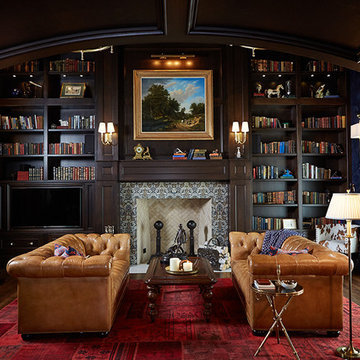
Builder: J. Peterson Homes
Interior Designer: Francesca Owens
Photographers: Ashley Avila Photography, Bill Hebert, & FulView
Capped by a picturesque double chimney and distinguished by its distinctive roof lines and patterned brick, stone and siding, Rookwood draws inspiration from Tudor and Shingle styles, two of the world’s most enduring architectural forms. Popular from about 1890 through 1940, Tudor is characterized by steeply pitched roofs, massive chimneys, tall narrow casement windows and decorative half-timbering. Shingle’s hallmarks include shingled walls, an asymmetrical façade, intersecting cross gables and extensive porches. A masterpiece of wood and stone, there is nothing ordinary about Rookwood, which combines the best of both worlds.
Once inside the foyer, the 3,500-square foot main level opens with a 27-foot central living room with natural fireplace. Nearby is a large kitchen featuring an extended island, hearth room and butler’s pantry with an adjacent formal dining space near the front of the house. Also featured is a sun room and spacious study, both perfect for relaxing, as well as two nearby garages that add up to almost 1,500 square foot of space. A large master suite with bath and walk-in closet which dominates the 2,700-square foot second level which also includes three additional family bedrooms, a convenient laundry and a flexible 580-square-foot bonus space. Downstairs, the lower level boasts approximately 1,000 more square feet of finished space, including a recreation room, guest suite and additional storage.
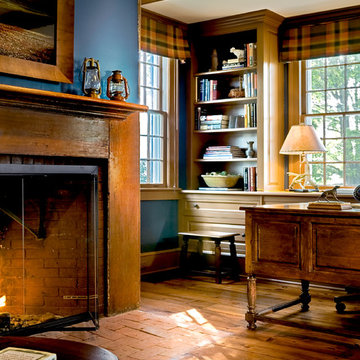
Country Home. Photographer: Rob Karosis
This is an example of a traditional home office in New York with blue walls, medium hardwood floors, a brick fireplace surround, a standard fireplace and brown floor.
This is an example of a traditional home office in New York with blue walls, medium hardwood floors, a brick fireplace surround, a standard fireplace and brown floor.
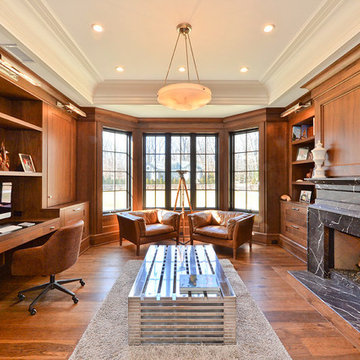
Design ideas for a large traditional study room in New York with brown walls, medium hardwood floors, a standard fireplace, a stone fireplace surround, a built-in desk and brown floor.
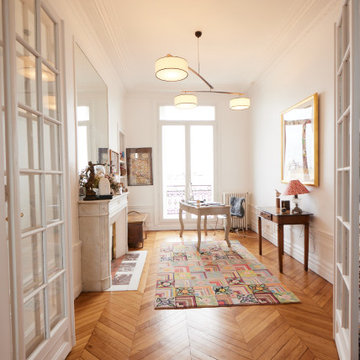
Photo of a transitional study room in Paris with white walls, medium hardwood floors, a standard fireplace, a stone fireplace surround, a freestanding desk and brown floor.
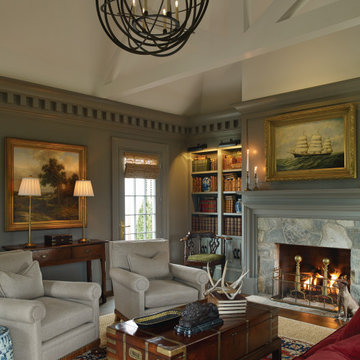
Comfortable Study with built-in shelving, decorative dentil crown molding and volume ceiling with truss beams.
Inspiration for a large traditional home office in Other with a library, grey walls, medium hardwood floors, a standard fireplace, a stone fireplace surround, a freestanding desk, brown floor and vaulted.
Inspiration for a large traditional home office in Other with a library, grey walls, medium hardwood floors, a standard fireplace, a stone fireplace surround, a freestanding desk, brown floor and vaulted.
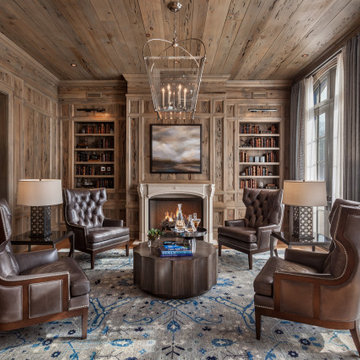
Transitional study room in Other with brown walls, medium hardwood floors, a standard fireplace, a stone fireplace surround, brown floor, wood, panelled walls and wood walls.
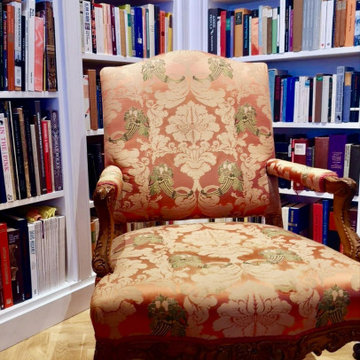
Mid-sized eclectic study room in London with grey walls, medium hardwood floors, a standard fireplace, a stone fireplace surround, a freestanding desk and brown floor.
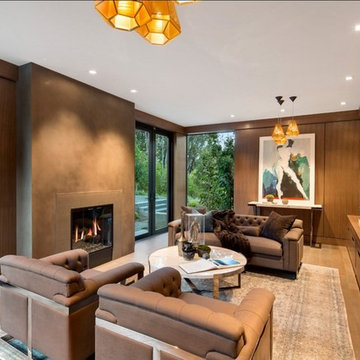
Walnut wood paneling surrounds this Library to provide a comforting space to think.
Inspiration for a large contemporary home office in San Francisco with a library, brown walls, a standard fireplace, brown floor, medium hardwood floors and a plaster fireplace surround.
Inspiration for a large contemporary home office in San Francisco with a library, brown walls, a standard fireplace, brown floor, medium hardwood floors and a plaster fireplace surround.
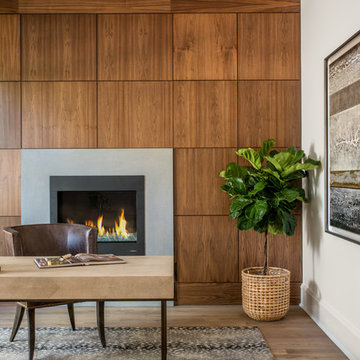
Joe Purvis
This is an example of a transitional home office in Charlotte with white walls, medium hardwood floors, a standard fireplace, a concrete fireplace surround and a freestanding desk.
This is an example of a transitional home office in Charlotte with white walls, medium hardwood floors, a standard fireplace, a concrete fireplace surround and a freestanding desk.
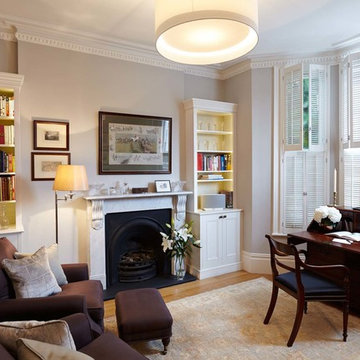
Complete redesign and refurbishment of this four-storey London Townhouse.
Garden concept design by Residence Interior Design; Garden design development by Sims Design.
Photographer: Adrian Lyon
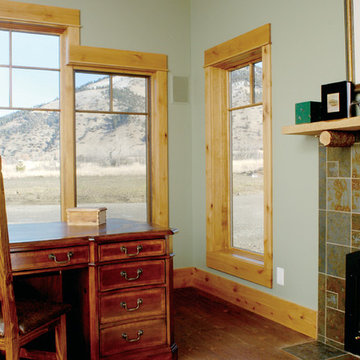
Photo of a mid-sized country study room in Other with green walls, medium hardwood floors, a standard fireplace, a tile fireplace surround and a freestanding desk.
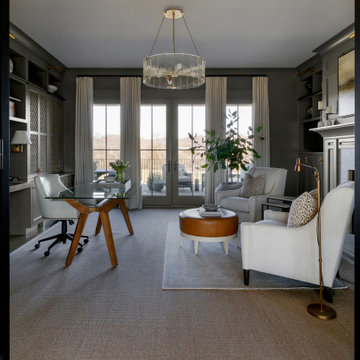
Photo of a large country study room in Nashville with grey walls, medium hardwood floors, a standard fireplace, a stone fireplace surround, a built-in desk and brown floor.
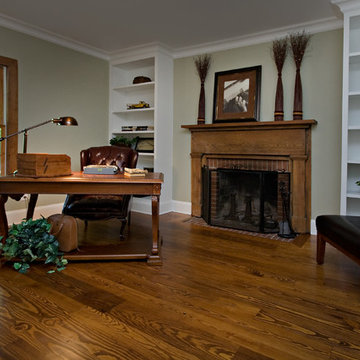
Playing to the pedigree of the home, the fireplace surround and window molding are original to the house. Carefully Staging the unique details of a home is what makes the difference. Photo by Marilyn Peryer
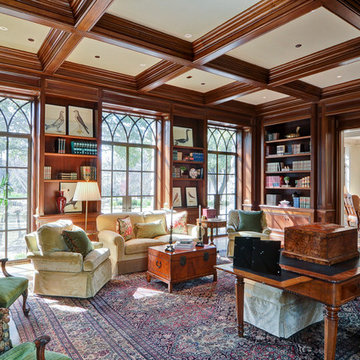
Large traditional study room in Dallas with brown walls, medium hardwood floors, a standard fireplace, a tile fireplace surround, a freestanding desk and brown floor.
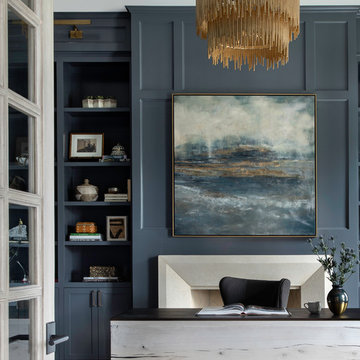
Design ideas for an expansive contemporary study room in Houston with blue walls, medium hardwood floors, a standard fireplace, a stone fireplace surround, a freestanding desk and brown floor.
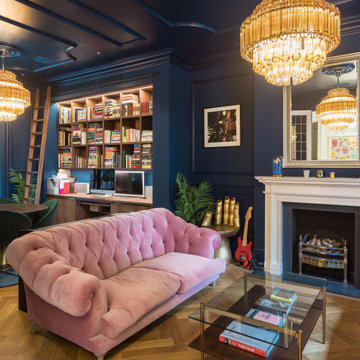
Photo of a transitional study room in London with blue walls, medium hardwood floors, a standard fireplace, a built-in desk, brown floor and panelled walls.
Home Office Design Ideas with Medium Hardwood Floors and a Standard Fireplace
1