Home Office Design Ideas with Medium Hardwood Floors and a Standard Fireplace
Refine by:
Budget
Sort by:Popular Today
41 - 60 of 1,286 photos
Item 1 of 3
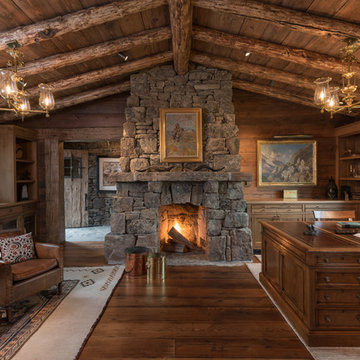
This is an example of a country study room in Other with medium hardwood floors, a standard fireplace, a stone fireplace surround and a freestanding desk.
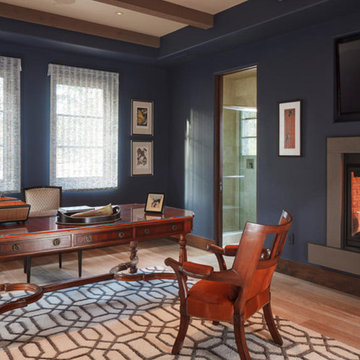
This is an example of a large contemporary home office in San Francisco with blue walls, medium hardwood floors, a standard fireplace, a plaster fireplace surround, a freestanding desk and brown floor.
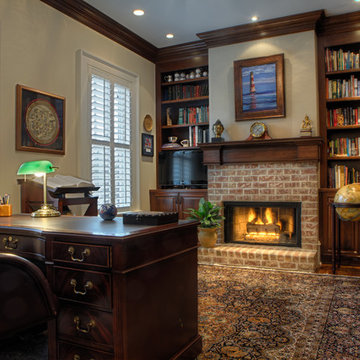
This study includes a brick fireplace surround
This is an example of a traditional home office in Charleston with a brick fireplace surround, a standard fireplace, medium hardwood floors, a freestanding desk and a library.
This is an example of a traditional home office in Charleston with a brick fireplace surround, a standard fireplace, medium hardwood floors, a freestanding desk and a library.
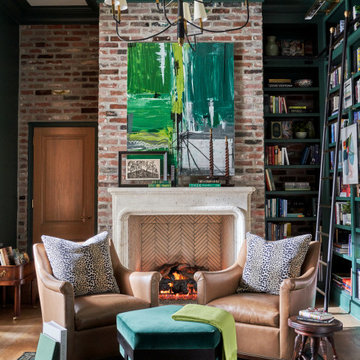
Warm and inviting this new construction home, by New Orleans Architect Al Jones, and interior design by Bradshaw Designs, lives as if it's been there for decades. Charming details provide a rich patina. The old Chicago brick walls, the white slurried brick walls, old ceiling beams, and deep green paint colors, all add up to a house filled with comfort and charm for this dear family.
Lead Designer: Crystal Romero; Designer: Morgan McCabe; Photographer: Stephen Karlisch; Photo Stylist: Melanie McKinley.
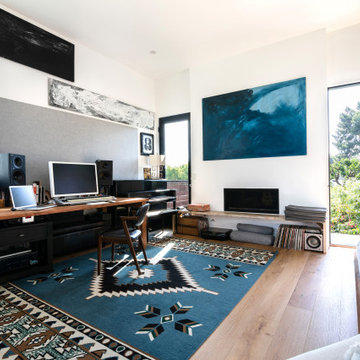
Mid-sized contemporary home studio in Los Angeles with multi-coloured walls, medium hardwood floors, a standard fireplace, a metal fireplace surround, a freestanding desk and brown floor.
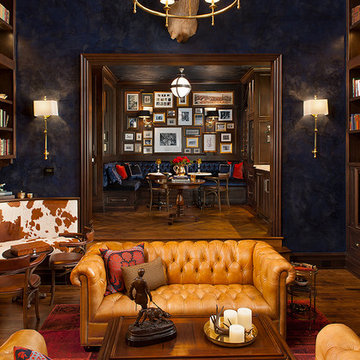
Builder: J. Peterson Homes
Interior Designer: Francesca Owens
Photographers: Ashley Avila Photography, Bill Hebert, & FulView
Capped by a picturesque double chimney and distinguished by its distinctive roof lines and patterned brick, stone and siding, Rookwood draws inspiration from Tudor and Shingle styles, two of the world’s most enduring architectural forms. Popular from about 1890 through 1940, Tudor is characterized by steeply pitched roofs, massive chimneys, tall narrow casement windows and decorative half-timbering. Shingle’s hallmarks include shingled walls, an asymmetrical façade, intersecting cross gables and extensive porches. A masterpiece of wood and stone, there is nothing ordinary about Rookwood, which combines the best of both worlds.
Once inside the foyer, the 3,500-square foot main level opens with a 27-foot central living room with natural fireplace. Nearby is a large kitchen featuring an extended island, hearth room and butler’s pantry with an adjacent formal dining space near the front of the house. Also featured is a sun room and spacious study, both perfect for relaxing, as well as two nearby garages that add up to almost 1,500 square foot of space. A large master suite with bath and walk-in closet which dominates the 2,700-square foot second level which also includes three additional family bedrooms, a convenient laundry and a flexible 580-square-foot bonus space. Downstairs, the lower level boasts approximately 1,000 more square feet of finished space, including a recreation room, guest suite and additional storage.
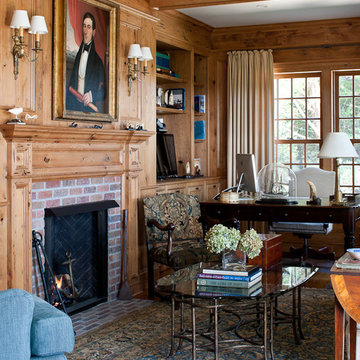
Greg Premru
Inspiration for a large traditional study room in Boston with medium hardwood floors, a standard fireplace, a brick fireplace surround and a freestanding desk.
Inspiration for a large traditional study room in Boston with medium hardwood floors, a standard fireplace, a brick fireplace surround and a freestanding desk.
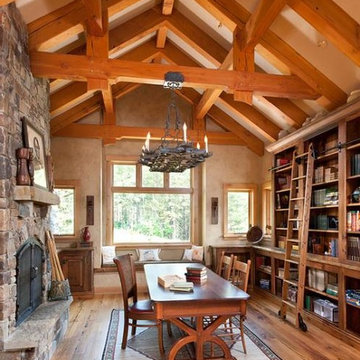
A local family business, Centennial Timber Frames started in a garage and has been in creating timber frames since 1988, with a crew of craftsmen dedicated to the art of mortise and tenon joinery.
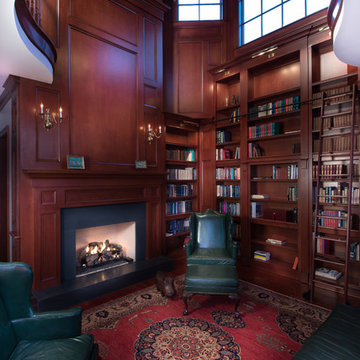
Design ideas for an expansive traditional study room in Orlando with brown walls, medium hardwood floors, a standard fireplace and a freestanding desk.
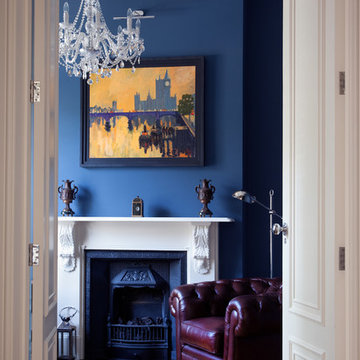
Paul Craig ©Paul Craig 2014 All Rights Reserved. Interior Design - Cochrane Design
This is an example of a traditional home office in London with blue walls, medium hardwood floors and a standard fireplace.
This is an example of a traditional home office in London with blue walls, medium hardwood floors and a standard fireplace.
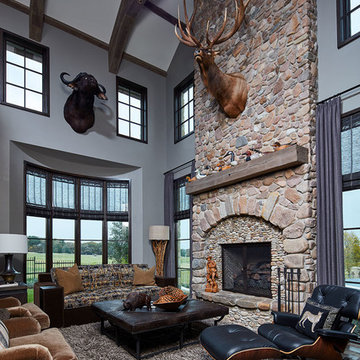
The husband's lodge-like office and entertainment room is expansive enough for card games, watching sports on TV with buddies plus working and lounging. The two-story stone fireplace anchors a 10-point elk head trophy while the arched ceiling beams contribute to the rugged mood.
Photo by Brian Gassel
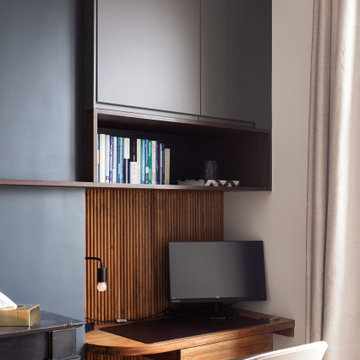
Zoom sur le bureau sur-mesure. Il se compose d'un plan en chêne teinté avec son tiroir intégré. Le revêtement mural en tasseaux ajoute du reliefs. L'étagère bibliothèque et les rangements hauts permettent de stocker les papiers et outils de travail.
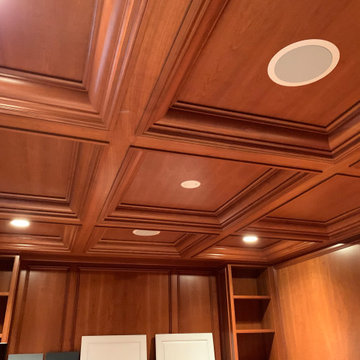
Beautiful office transformation. We changed the classic stained wood look to a new, upgraded and elegant Smoke Gray Satin finish from Benjamin Moore. What a difference. Client was very happy with and and we hope you enjoy it as well.
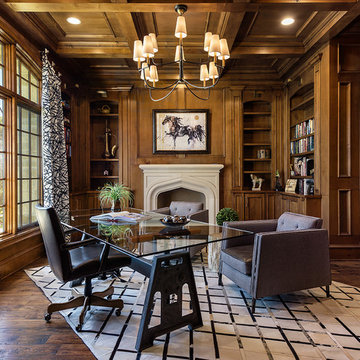
Stephen Reed
Design ideas for a traditional home office in Dallas with brown walls, medium hardwood floors, a standard fireplace, a freestanding desk and brown floor.
Design ideas for a traditional home office in Dallas with brown walls, medium hardwood floors, a standard fireplace, a freestanding desk and brown floor.
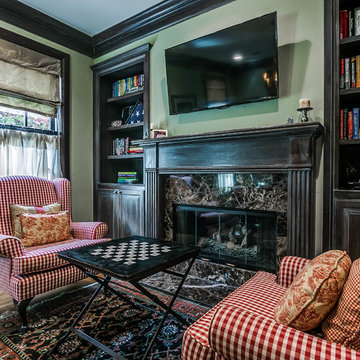
Flow.Photos
Design ideas for a traditional study room in Oklahoma City with grey walls, medium hardwood floors, a standard fireplace, a stone fireplace surround and a freestanding desk.
Design ideas for a traditional study room in Oklahoma City with grey walls, medium hardwood floors, a standard fireplace, a stone fireplace surround and a freestanding desk.
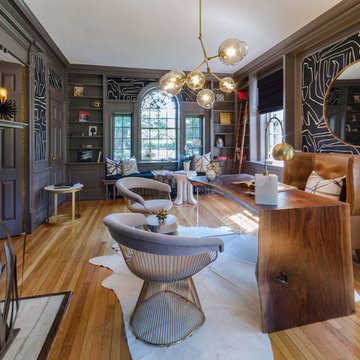
Design ideas for a transitional home office in Richmond with black walls, medium hardwood floors, a standard fireplace and a freestanding desk.
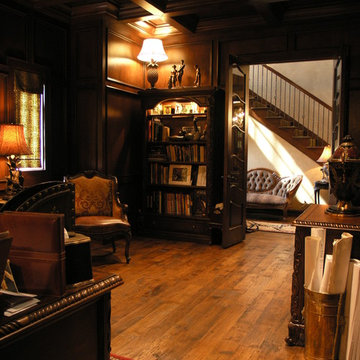
Inspiration for a mid-sized traditional study room in Oklahoma City with beige walls, medium hardwood floors, a standard fireplace, a plaster fireplace surround, a freestanding desk and brown floor.
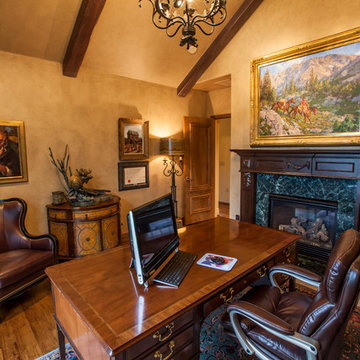
Design ideas for a large traditional study room in Oklahoma City with beige walls, medium hardwood floors, a standard fireplace, a tile fireplace surround and a freestanding desk.

Mediterranean home office in San Francisco with beige walls, medium hardwood floors, a standard fireplace and a freestanding desk.
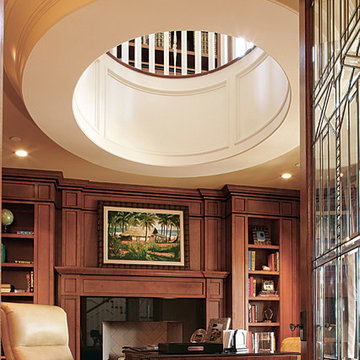
An oculus decorated with ValuFlex flexible crown and panel moulding, allowing light pour into the office.
Photo of an expansive traditional study room in Los Angeles with brown walls, medium hardwood floors, a standard fireplace, a wood fireplace surround and a freestanding desk.
Photo of an expansive traditional study room in Los Angeles with brown walls, medium hardwood floors, a standard fireplace, a wood fireplace surround and a freestanding desk.
Home Office Design Ideas with Medium Hardwood Floors and a Standard Fireplace
3