Home Office Design Ideas with Medium Hardwood Floors and a Standard Fireplace
Sort by:Popular Today
21 - 40 of 1,286 photos
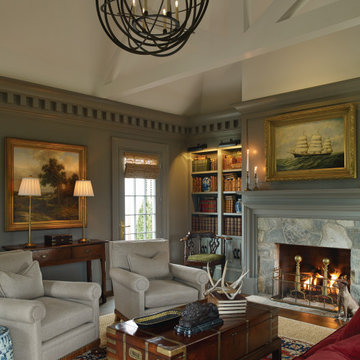
Comfortable Study with built-in shelving, decorative dentil crown molding and volume ceiling with truss beams.
Inspiration for a large traditional home office in Other with a library, grey walls, medium hardwood floors, a standard fireplace, a stone fireplace surround, a freestanding desk, brown floor and vaulted.
Inspiration for a large traditional home office in Other with a library, grey walls, medium hardwood floors, a standard fireplace, a stone fireplace surround, a freestanding desk, brown floor and vaulted.
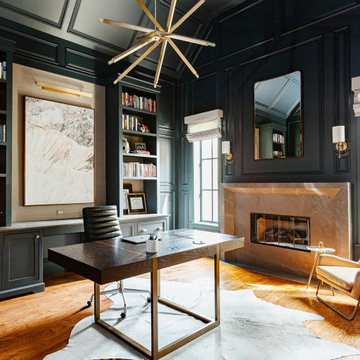
Mid-sized transitional study room in Dallas with green walls, medium hardwood floors, a standard fireplace, a stone fireplace surround, a freestanding desk, brown floor, vaulted and panelled walls.
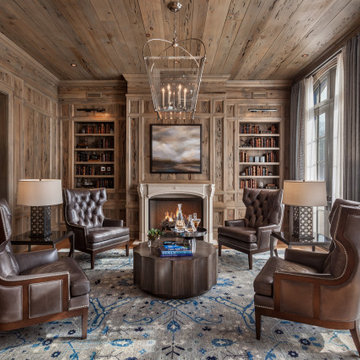
Transitional study room in Other with brown walls, medium hardwood floors, a standard fireplace, a stone fireplace surround, brown floor, wood, panelled walls and wood walls.
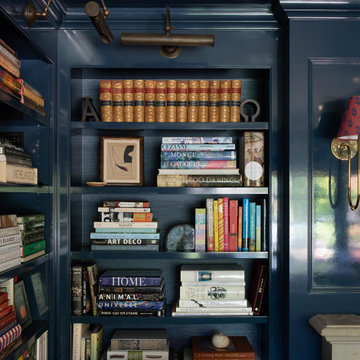
The family living in this shingled roofed home on the Peninsula loves color and pattern. At the heart of the two-story house, we created a library with high gloss lapis blue walls. The tête-à-tête provides an inviting place for the couple to read while their children play games at the antique card table. As a counterpoint, the open planned family, dining room, and kitchen have white walls. We selected a deep aubergine for the kitchen cabinetry. In the tranquil master suite, we layered celadon and sky blue while the daughters' room features pink, purple, and citrine.
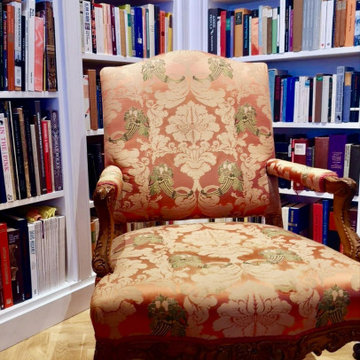
Mid-sized eclectic study room in London with grey walls, medium hardwood floors, a standard fireplace, a stone fireplace surround, a freestanding desk and brown floor.
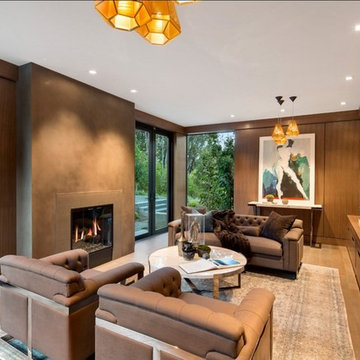
Walnut wood paneling surrounds this Library to provide a comforting space to think.
Inspiration for a large contemporary home office in San Francisco with a library, brown walls, a standard fireplace, brown floor, medium hardwood floors and a plaster fireplace surround.
Inspiration for a large contemporary home office in San Francisco with a library, brown walls, a standard fireplace, brown floor, medium hardwood floors and a plaster fireplace surround.
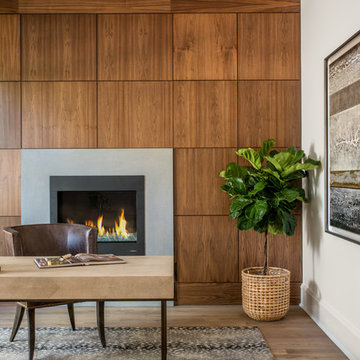
Joe Purvis
This is an example of a transitional home office in Charlotte with white walls, medium hardwood floors, a standard fireplace, a concrete fireplace surround and a freestanding desk.
This is an example of a transitional home office in Charlotte with white walls, medium hardwood floors, a standard fireplace, a concrete fireplace surround and a freestanding desk.
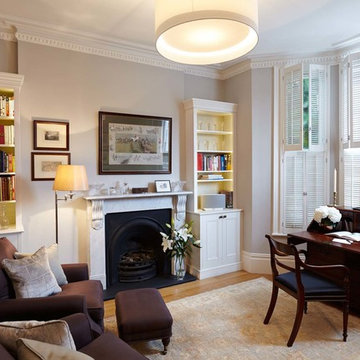
Complete redesign and refurbishment of this four-storey London Townhouse.
Garden concept design by Residence Interior Design; Garden design development by Sims Design.
Photographer: Adrian Lyon
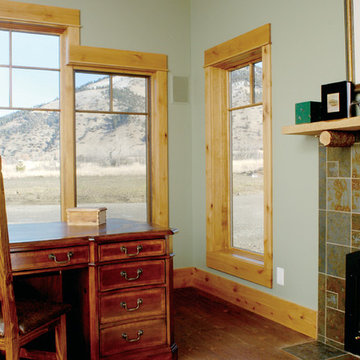
Photo of a mid-sized country study room in Other with green walls, medium hardwood floors, a standard fireplace, a tile fireplace surround and a freestanding desk.
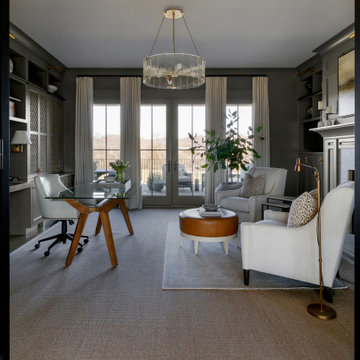
Photo of a large country study room in Nashville with grey walls, medium hardwood floors, a standard fireplace, a stone fireplace surround, a built-in desk and brown floor.
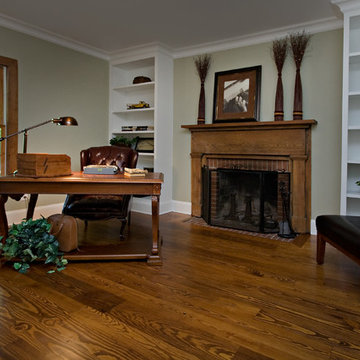
Playing to the pedigree of the home, the fireplace surround and window molding are original to the house. Carefully Staging the unique details of a home is what makes the difference. Photo by Marilyn Peryer
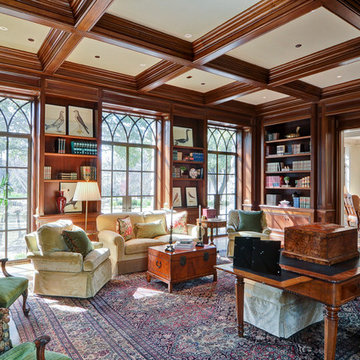
Large traditional study room in Dallas with brown walls, medium hardwood floors, a standard fireplace, a tile fireplace surround, a freestanding desk and brown floor.
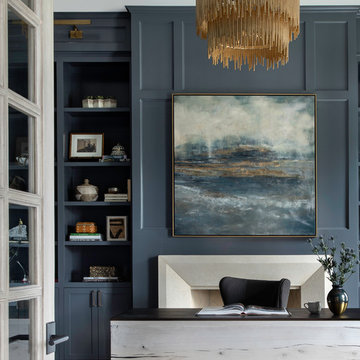
Design ideas for an expansive contemporary study room in Houston with blue walls, medium hardwood floors, a standard fireplace, a stone fireplace surround, a freestanding desk and brown floor.
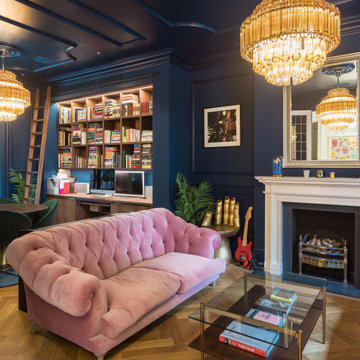
Photo of a transitional study room in London with blue walls, medium hardwood floors, a standard fireplace, a built-in desk, brown floor and panelled walls.
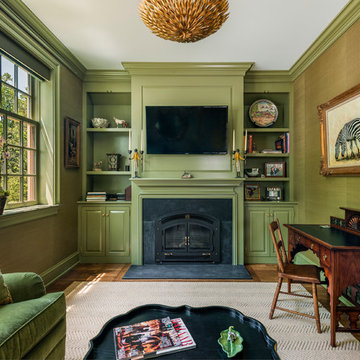
Tom Crane Photography
Inspiration for a mid-sized traditional study room in Philadelphia with green walls, medium hardwood floors, a standard fireplace, a freestanding desk and a stone fireplace surround.
Inspiration for a mid-sized traditional study room in Philadelphia with green walls, medium hardwood floors, a standard fireplace, a freestanding desk and a stone fireplace surround.
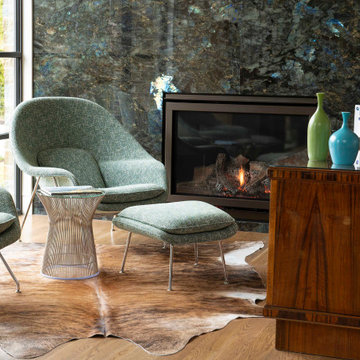
Design ideas for a mid-sized contemporary study room in Dallas with white walls, medium hardwood floors, a standard fireplace, a stone fireplace surround, a freestanding desk and brown floor.
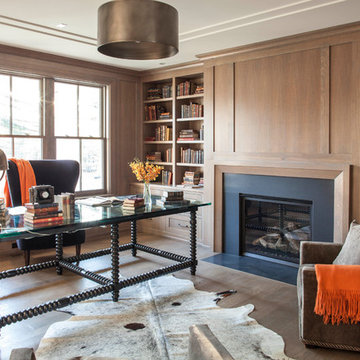
Photo of a transitional home office in New York with a library, medium hardwood floors, a standard fireplace and a freestanding desk.
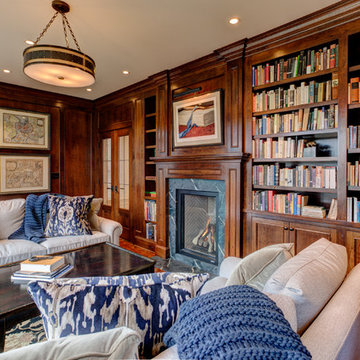
Ella Studios
Mid-sized traditional study room in Minneapolis with brown walls, medium hardwood floors, a standard fireplace and a stone fireplace surround.
Mid-sized traditional study room in Minneapolis with brown walls, medium hardwood floors, a standard fireplace and a stone fireplace surround.
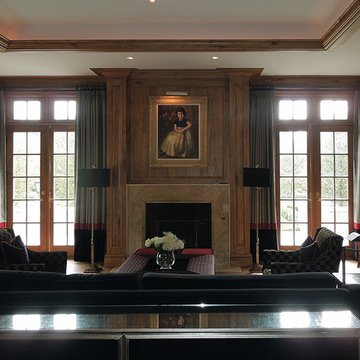
Opulent details elevate this suburban home into one that rivals the elegant French chateaus that inspired it. Floor: Variety of floor designs inspired by Villa La Cassinella on Lake Como, Italy. 6” wide-plank American Black Oak + Canadian Maple | 4” Canadian Maple Herringbone | custom parquet inlays | Prime Select | Victorian Collection hand scraped | pillowed edge | color Tolan | Satin Hardwax Oil. For more information please email us at: sales@signaturehardwoods.com
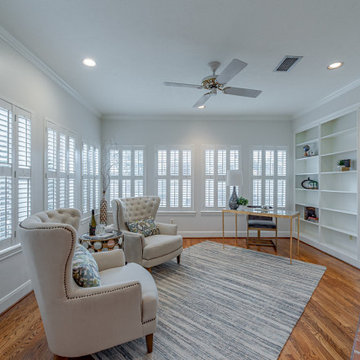
A classic patio home at the back of a gated enclave of three. Downstairs are gracious formal living,dining, open kitchen to breakfast bar and family room. All these rooms with natural light streaming through plantation shuttered windows to rich hardwood floors and high ceiling with crown moldings. Living and family rooms look to a broad shaded hardscape patio with easy care professional landscaping. Upstairs are four bedrooms, two with ensuite baths and two with adjoining Hollywood bath. One of these bedrooms is paneled and would make an ideal study, playroom or workout room. The extra large, east facing master bedroom has an adjoining sitting room/study, a large master bath and oversized his/her closets.
Home Office Design Ideas with Medium Hardwood Floors and a Standard Fireplace
2