Home Office Design Ideas with Concrete Floors
Refine by:
Budget
Sort by:Popular Today
161 - 180 of 495 photos
Item 1 of 3
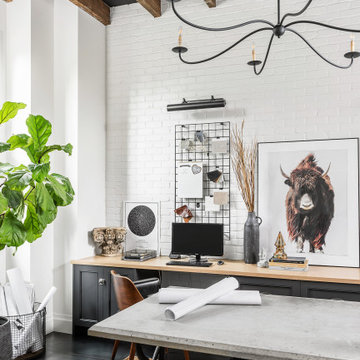
Cabinetry built by Esq Design -
Home designed and built by Hyline Construction -
Photography by Jody Beck Photography
Mid-sized transitional study room in Vancouver with white walls, concrete floors, a built-in desk and black floor.
Mid-sized transitional study room in Vancouver with white walls, concrete floors, a built-in desk and black floor.
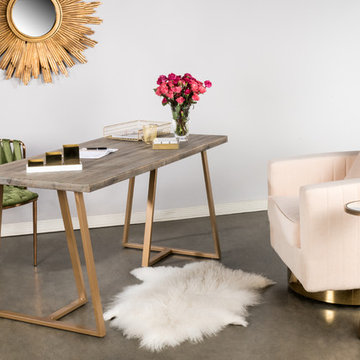
All items by Statements by J
Design ideas for a small contemporary home office in Los Angeles with a library, grey walls, concrete floors, no fireplace, a freestanding desk and grey floor.
Design ideas for a small contemporary home office in Los Angeles with a library, grey walls, concrete floors, no fireplace, a freestanding desk and grey floor.
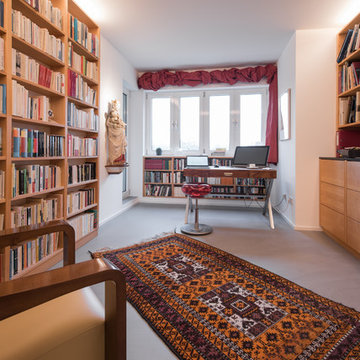
Joachim Rieger Fotograf
Design ideas for a large midcentury home office in Cologne with white walls, concrete floors, no fireplace, a freestanding desk, grey floor and a library.
Design ideas for a large midcentury home office in Cologne with white walls, concrete floors, no fireplace, a freestanding desk, grey floor and a library.
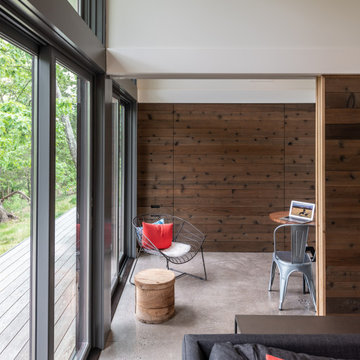
This small weekend cabin designed by the owner is incredibly space-efficient. Hosting 2 bedrooms and 2 baths by sharing a shower and having an office space that doubles as a second bedroom by utilizing a Murphy bed, the modest 7oo SF footprint can comfortably accommodate guests. The outdoor spaces expand the living area with a 400 SF porch and a 200 SF deck that overlooks the river below. Materials were carefully selected to provide sustainable beauty and durability. The siding and decking are Kebony, interior floors are polished concrete (with hydronic heat), the fireplace surround is board-formed concrete (no finish applied), and the built-ins and half of the interior doors are cedar. The other interior doors are painted poplar with a waxed-steel band. A reclaimed pine countertop finishes off the natural steel framework made by a local fabricator. Houseworks provided the doors, built-in cabinetry, and poured-in-place concrete for the fireplace and remote firepit.
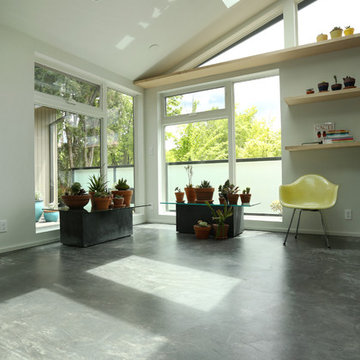
Tall ceilings and long lines create a clean and peaceful master suite addition and home office. Design by Anne De Wolf. Photo by Photo Art Portraits.
Inspiration for a large midcentury home office in Portland with white walls and concrete floors.
Inspiration for a large midcentury home office in Portland with white walls and concrete floors.
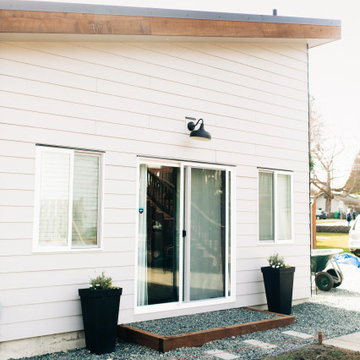
Inspiration for a small modern home studio in Seattle with white walls, concrete floors, a freestanding desk and grey floor.
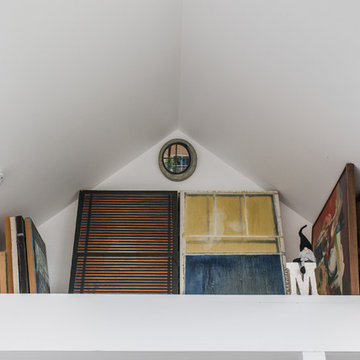
Another built-in shelf above the studio provides even more storage for this artist's favorite pieces.
Design ideas for a large modern craft room in Chicago with multi-coloured walls, concrete floors, a freestanding desk and grey floor.
Design ideas for a large modern craft room in Chicago with multi-coloured walls, concrete floors, a freestanding desk and grey floor.
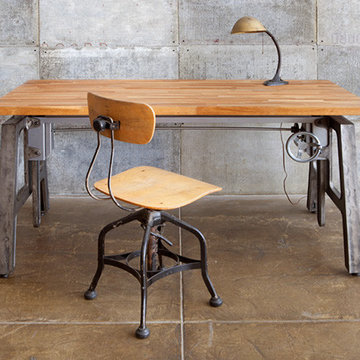
Why sacrifice style for ergonomics? LAXseries’ Height Adjustable Table creates a versatile workspace by allowing users to choose the perfect height for them. The cast iron base and natural red oak work top are great for those searching for an industrial look. Made to order. Lead times may vary. Shipping costs do apply. Call for questions 310-313-4700.
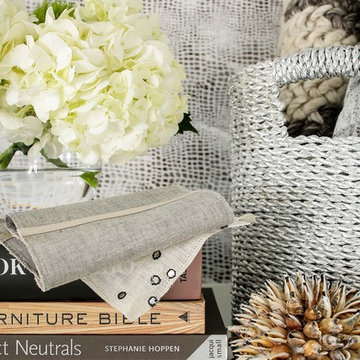
This is an example of a mid-sized transitional study room in New York with white walls, concrete floors, no fireplace and a freestanding desk.
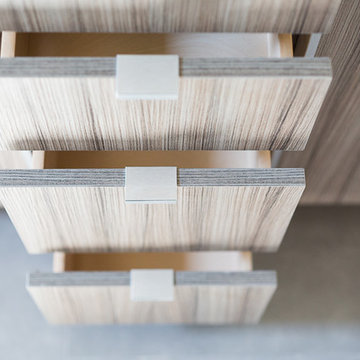
Mid-sized transitional home office in Denver with white walls, concrete floors and grey floor.
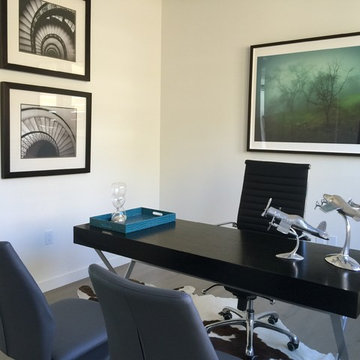
MOONEShome
Inspiration for a mid-sized contemporary study room in San Francisco with white walls, concrete floors, a ribbon fireplace, a plaster fireplace surround, a freestanding desk and black floor.
Inspiration for a mid-sized contemporary study room in San Francisco with white walls, concrete floors, a ribbon fireplace, a plaster fireplace surround, a freestanding desk and black floor.
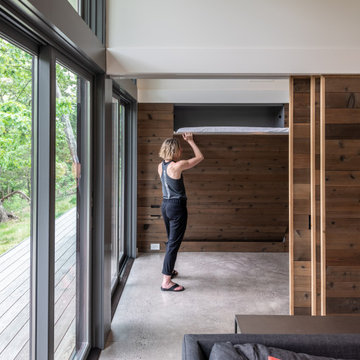
This small weekend cabin designed by the owner is incredibly space-efficient. Hosting 2 bedrooms and 2 baths by sharing a shower and having an office space that doubles as a second bedroom by utilizing a Murphy bed, the modest 7oo SF footprint can comfortably accommodate guests. The outdoor spaces expand the living area with a 400 SF porch and a 200 SF deck that overlooks the river below. Materials were carefully selected to provide sustainable beauty and durability. The siding and decking are Kebony, interior floors are polished concrete (with hydronic heat), the fireplace surround is board-formed concrete (no finish applied), and the built-ins and half of the interior doors are cedar. The other interior doors are painted poplar with a waxed-steel band. A reclaimed pine countertop finishes off the natural steel framework made by a local fabricator. Houseworks provided the doors, built-in cabinetry, and poured-in-place concrete for the fireplace and remote firepit.
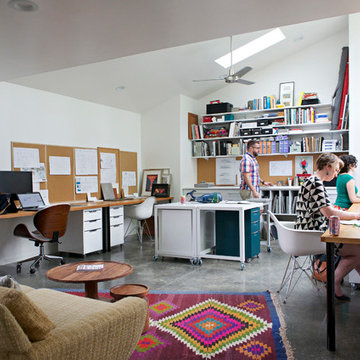
You need only look at the before picture of the SYI Studio space to understand the background of this project and need for a new work space.
Susan lives with her husband, three kids and dog in a 1960 split-level in Bloomington, which they've updated over the years and didn't want to leave, thanks to a great location and even greater neighbors. As the SYI team grew so did the three Yeley kids, and it became clear that not only did the team need more space but so did the family.
1.5 bathrooms + 3 bedrooms + 5 people = exponentially increasing discontent.
By 2016, it was time to pull the trigger. Everyone needed more room, and an offsite studio wouldn't work: Susan is not just Creative Director and Owner of SYI but Full Time Activities and Meal Coordinator at Chez Yeley.
The design, conceptualized entirely by the SYI team and executed by JL Benton Contracting, reclaimed the existing 4th bedroom from SYI space, added an ensuite bath and walk-in closet, and created a studio space with its own exterior entrance and full bath—making it perfect for a mother-in-law or Airbnb suite down the road.
The project added over a thousand square feet to the house—and should add many more years for the family to live and work in a home they love.
Contractor: JL Benton Contracting
Cabinetry: Richcraft Wood Products
Photographer: Gina Rogers
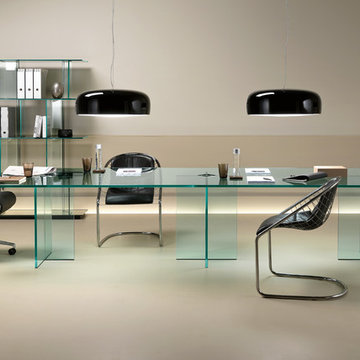
Founded in 1973, Fiam Italia is a global icon of glass culture with four decades of glass innovation and design that produced revolutionary structures and created a new level of utility for glass as a material in residential and commercial interior decor. Fiam Italia designs, develops and produces items of furniture in curved glass, creating them through a combination of craftsmanship and industrial processes, while merging tradition and innovation, through a hand-crafted approach.
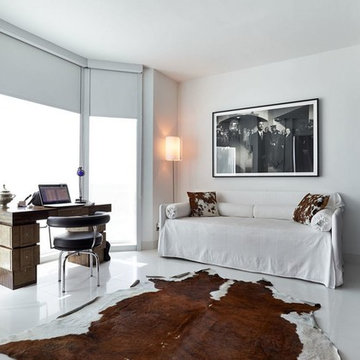
The office displays a floor created from Trend Surfaces in Polar Ice color. Refined and bright, this product line boasts an elegant finish and a very strong resistance to impacts and chemical agents.
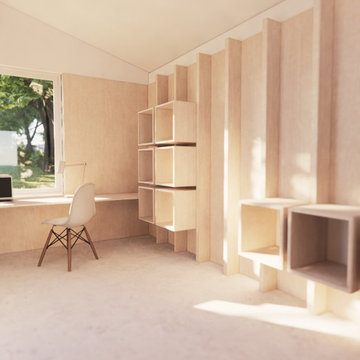
Integrated storage within new live + work garden room space
This is an example of a small contemporary home studio in Other with white walls, concrete floors, a built-in desk, grey floor and panelled walls.
This is an example of a small contemporary home studio in Other with white walls, concrete floors, a built-in desk, grey floor and panelled walls.
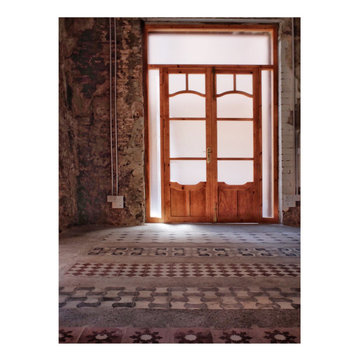
La intervención ha querido ser mínima en esta bajo del centro histórico de valencia.
Poniendo en valor los espacios, y recuperando parte de las baldosas hidráulicas que se han recuperado. Las hemos combinados en una nueva alfombra sobre un pavimento continuo de cemento continuo.
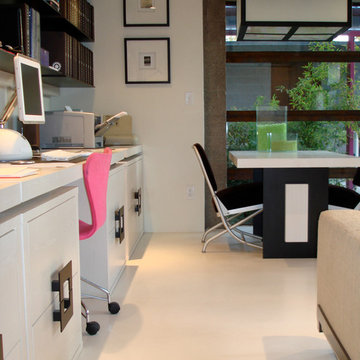
AP Product:
Infinite Office Desks
INFO/SH-134 Wall Mounted Shelving Unit (3 Shelves)
INFO/DT-133 Dining/Conference Table
This is an example of a mid-sized contemporary home studio in Phoenix with white walls, concrete floors and a freestanding desk.
This is an example of a mid-sized contemporary home studio in Phoenix with white walls, concrete floors and a freestanding desk.
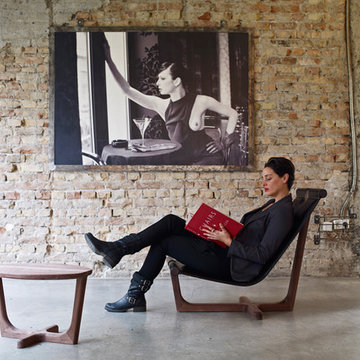
This Modern Accent Chair collection is inspired by the colossal fleet which conquered the world. This collection is composed by high armchair, chaise lounge, foot rest stool and coffee table. Combining the tiniest materials gives this armchair an exceptional feeling of lightness. With its highly developed static, the constructive part of the solid wood is made of steel, with various finishing as polished, chromed, brass or burnished steel, which emphasizes the elegance and sharpness this vigorous design has. The seat consists of thin steel and covering made of high quality leather or fur. Unique magnet system connects different type of pillows and other gadgets with the seat part. This collection is made of different type of solid wood, like European walnut, dark elm, cherry, oak, ash. On request, it could be tailor made, respecting client’s measures and special needs. Feel its power and anchors aweigh!
Dimensions: width 60cm, depth 99cm, height 90 cm, weight 24.5 kg.
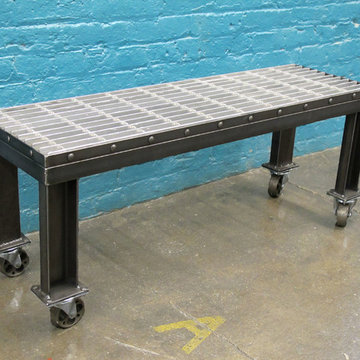
The versatile, industrial design of this piece allows it to be used as a bench or a table.
Photo: Riggo Design
Photo of a mid-sized industrial home studio in Denver with blue walls, concrete floors, a hanging fireplace and a freestanding desk.
Photo of a mid-sized industrial home studio in Denver with blue walls, concrete floors, a hanging fireplace and a freestanding desk.
Home Office Design Ideas with Concrete Floors
9