Home Office Design Ideas with Concrete Floors
Refine by:
Budget
Sort by:Popular Today
141 - 160 of 495 photos
Item 1 of 3
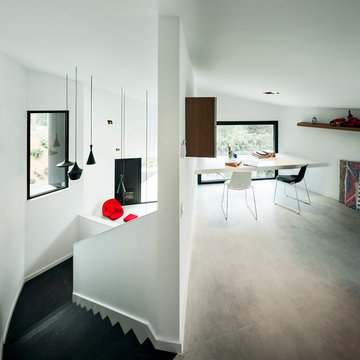
Jordi Surroca, fotógrafo
Design ideas for a mid-sized eclectic study room in Barcelona with white walls, concrete floors, no fireplace and a built-in desk.
Design ideas for a mid-sized eclectic study room in Barcelona with white walls, concrete floors, no fireplace and a built-in desk.
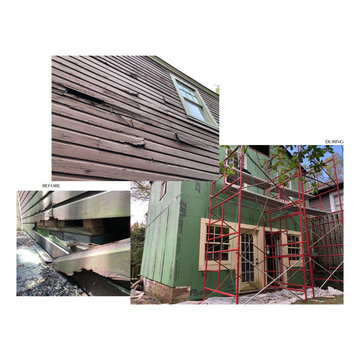
Retirement, and the need for a dedicated home office, prompted this Mountain Brook couple to engage in a remodel of their detached apartment-garage. This was the couple’s second remodel with Oak Alley.
Inside, the work focused on transforming and updating the old storage area into a practical office space for the homeowner and separate laundry area for the upstairs tenant. Rot was discovered and removed. New stud walls were constructed. The room was insulated with foam, and ductwork was connected to the existing HVAC unit to provide climate control. The wiring was replaced, and outlets installed. The walls and suspended ceiling system were finished in gypsum wallboard to give a clean look. To separate the laundry, HVAC system, and water heater from the office area, we installed frosted glass doors to provide access while retaining the natural light. LED lights throughout the room provide abundant brightness. The original concrete floor was stained and left visible.
Outside, the rotten and aged wood siding was removed entirely. Where water had flowed for years, copious amounts of rot were cut away. The structure was wrapped using Zip System sheathing. Allura ColorMax 7.25” smooth lap siding and ColorMax trim were used on the exterior. Excluding a few newer windows at the rear, all windows were replaced with insulated, vinyl, Low-E windows with grills. Aluminum gutters and downspouts were installed. Sherwin Williams “Aurora Brown,” was found to blend with the color of the main house’s bricks and shingle siding, bringing the exterior color as close as possible to the original color. Cedar braced awnings with cedar shingles dressed each entryway, finishing the structure in style, blending it perfectly with the existing house.
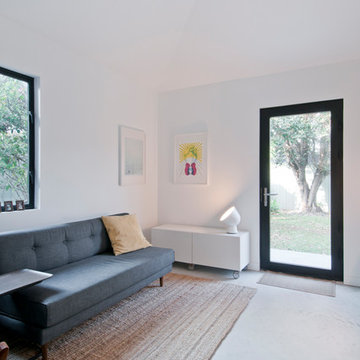
Avesha Michael
Inspiration for a small modern study room in Los Angeles with white walls, concrete floors, no fireplace, a built-in desk and grey floor.
Inspiration for a small modern study room in Los Angeles with white walls, concrete floors, no fireplace, a built-in desk and grey floor.
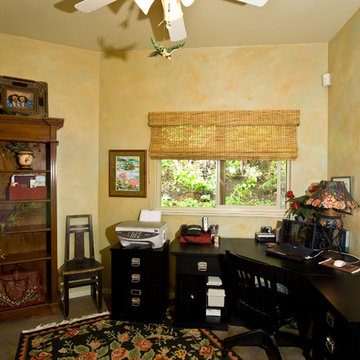
Inspiration for a small transitional study room in Hawaii with beige walls, concrete floors and a freestanding desk.
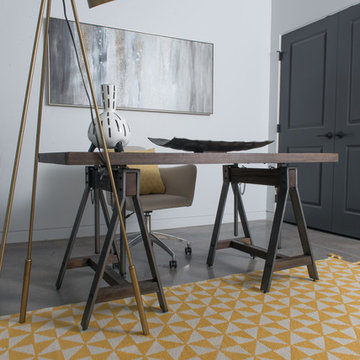
Photo of a mid-sized industrial home office in Phoenix with white walls, concrete floors, a freestanding desk and grey floor.
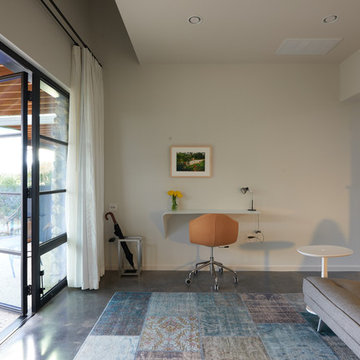
This is an example of a mid-sized modern home office in Austin with white walls, concrete floors, no fireplace, a built-in desk and grey floor.
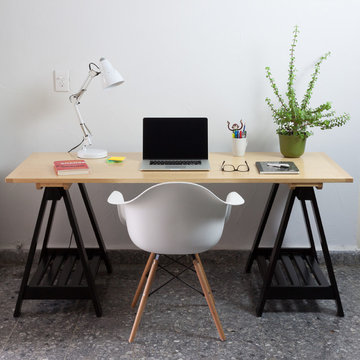
¡Crea un espacio perfecto para tener grandes ideas!
La mesa esta completamente fabricada en madera de pino mexicano selecto. El acabado natural en la cubierta te permite apreciar la gran belleza de la madera nacional.
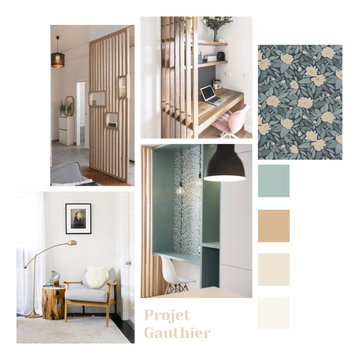
Dans ce projet, il était question de créer un lien entre les différents espaces de vie du rez-de-chaussée de cette maison de ville. Nous avons créé un lien direct entre la cuisine, le salon et la salle à manger par un camaïeu de bleu et de touches bois/cuir qui le complètent. Nous avons intégré des fonctions supplémentaires : un coin lecture et un bureau sur-mesure. Pour habiller le grand mur du salon, nous avons imaginé une grande bibliothèque sur mesure qui allie décoration et rangements.
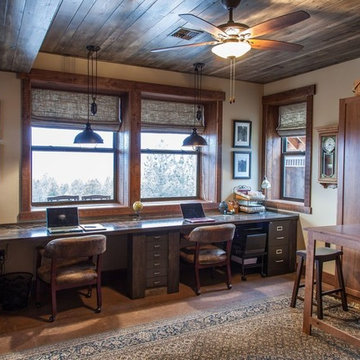
Inspiration for a mid-sized country study room in Other with beige walls, no fireplace, a built-in desk, concrete floors and brown floor.
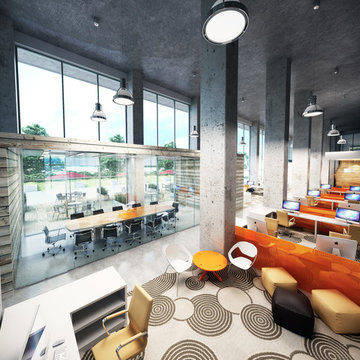
New office concept. Working on office design ideas in this rendering interior. Nice high ceilings and a glass conference room.
Inspiration for an expansive contemporary home office in Baltimore with concrete floors, a freestanding desk, no fireplace and grey floor.
Inspiration for an expansive contemporary home office in Baltimore with concrete floors, a freestanding desk, no fireplace and grey floor.
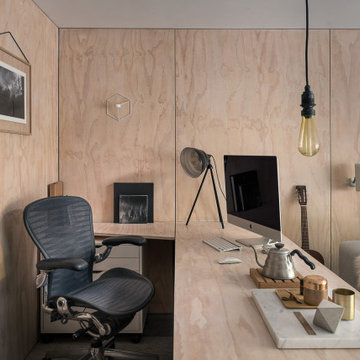
Home office/study in the corner of the living room, with plywood panelled walls, custom computer desk and vintage lightbulb light fittings in a Japanese/Scandinavian style.
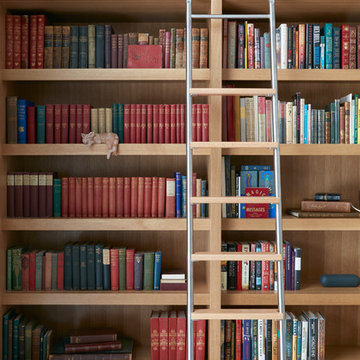
The client’s brief was to create a space reminiscent of their beloved downtown Chicago industrial loft, in a rural farm setting, while incorporating their unique collection of vintage and architectural salvage. The result is a custom designed space that blends life on the farm with an industrial sensibility.
The new house is located on approximately the same footprint as the original farm house on the property. Barely visible from the road due to the protection of conifer trees and a long driveway, the house sits on the edge of a field with views of the neighbouring 60 acre farm and creek that runs along the length of the property.
The main level open living space is conceived as a transparent social hub for viewing the landscape. Large sliding glass doors create strong visual connections with an adjacent barn on one end and a mature black walnut tree on the other.
The house is situated to optimize views, while at the same time protecting occupants from blazing summer sun and stiff winter winds. The wall to wall sliding doors on the south side of the main living space provide expansive views to the creek, and allow for breezes to flow throughout. The wrap around aluminum louvered sun shade tempers the sun.
The subdued exterior material palette is defined by horizontal wood siding, standing seam metal roofing and large format polished concrete blocks.
The interiors were driven by the owners’ desire to have a home that would properly feature their unique vintage collection, and yet have a modern open layout. Polished concrete floors and steel beams on the main level set the industrial tone and are paired with a stainless steel island counter top, backsplash and industrial range hood in the kitchen. An old drinking fountain is built-in to the mudroom millwork, carefully restored bi-parting doors frame the library entrance, and a vibrant antique stained glass panel is set into the foyer wall allowing diffused coloured light to spill into the hallway. Upstairs, refurbished claw foot tubs are situated to view the landscape.
The double height library with mezzanine serves as a prominent feature and quiet retreat for the residents. The white oak millwork exquisitely displays the homeowners’ vast collection of books and manuscripts. The material palette is complemented by steel counter tops, stainless steel ladder hardware and matte black metal mezzanine guards. The stairs carry the same language, with white oak open risers and stainless steel woven wire mesh panels set into a matte black steel frame.
The overall effect is a truly sublime blend of an industrial modern aesthetic punctuated by personal elements of the owners’ storied life.
Photography: James Brittain
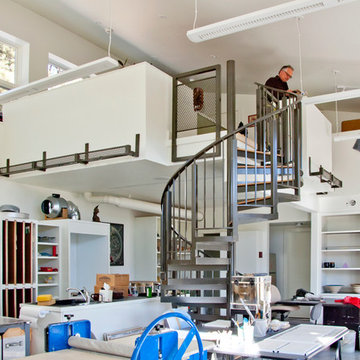
Located above Boulder, Mothertree follows the curve and slope of the land making strong connections to the earth and sky. Each outdoor connection is inspired by existing natural features: The Entry Courtyard encircles a small cluster of mature trees, the Northern Contemplation Garden is rocky with dappled light and a spiral fountain, and the South Patio is open, exposed and perfect for warming in the sun while enjoying the views from Boulder to the Denver skyline.
A warm but bright interior palette includes bamboo cabinetry and built-ins, cork flooring, beetle kill pine, indoor-outdoor ceilings, and vibrant ceramic tiles, sinks and light fixtures made by the client, a ceramics artist.
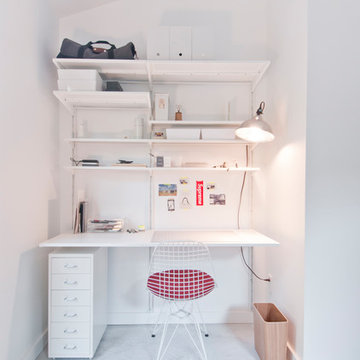
Avesha Michael
Small modern study room in Los Angeles with white walls, concrete floors, no fireplace, a built-in desk and grey floor.
Small modern study room in Los Angeles with white walls, concrete floors, no fireplace, a built-in desk and grey floor.
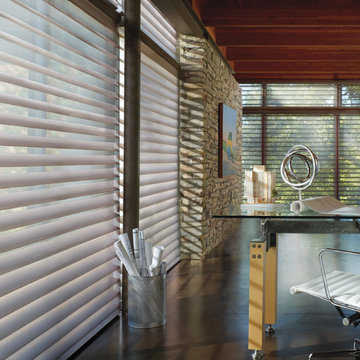
Silhouette Shades - A vane floats magically between two layers of sheer fabric designed to diffuse glare and UV rays. This fabric can be raised and lowered like a roller shade and the vanes can be tilted like a horizontal blind to create the perfect level of light control and privacy. We partner with Hunter Douglas to fabricate Silhouette Shades locally in Cumberland, MD. They feature exquisite craftsmanship backed by an industry-leading lifetime warranty.
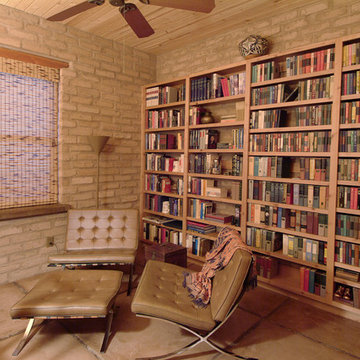
Mid-sized country home office in Phoenix with a library, beige walls, concrete floors and beige floor.
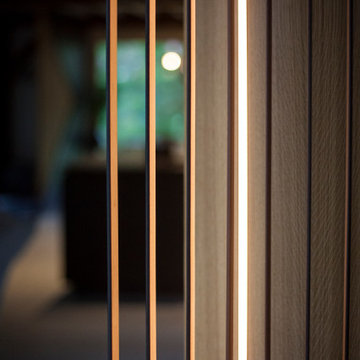
Inspiration for a large contemporary home office in Paris with a library, beige walls, concrete floors, a standard fireplace, a built-in desk and beige floor.
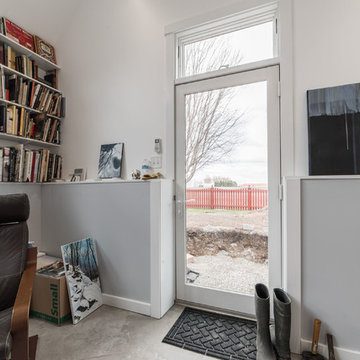
This glass-paneled door with transom window provides lots of natural light and easy access to the backyard.
Design ideas for a large modern craft room in Chicago with multi-coloured walls, concrete floors, a freestanding desk and grey floor.
Design ideas for a large modern craft room in Chicago with multi-coloured walls, concrete floors, a freestanding desk and grey floor.
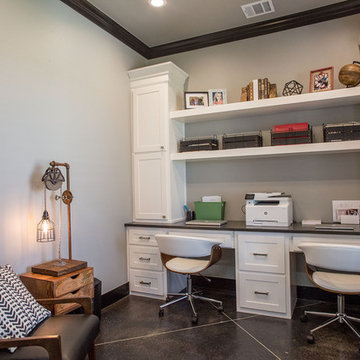
Gunnar W
Design ideas for a mid-sized modern study room in Austin with grey walls, concrete floors, no fireplace, a built-in desk and black floor.
Design ideas for a mid-sized modern study room in Austin with grey walls, concrete floors, no fireplace, a built-in desk and black floor.
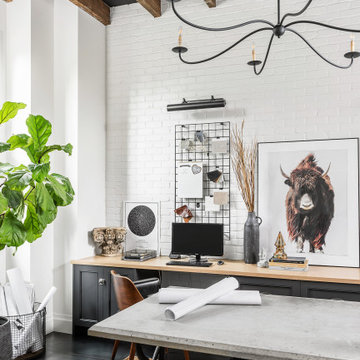
Cabinetry built by Esq Design -
Home designed and built by Hyline Construction -
Photography by Jody Beck Photography
Mid-sized transitional study room in Vancouver with white walls, concrete floors, a built-in desk and black floor.
Mid-sized transitional study room in Vancouver with white walls, concrete floors, a built-in desk and black floor.
Home Office Design Ideas with Concrete Floors
8