Home Office Design Ideas with Concrete Floors
Refine by:
Budget
Sort by:Popular Today
101 - 120 of 495 photos
Item 1 of 3
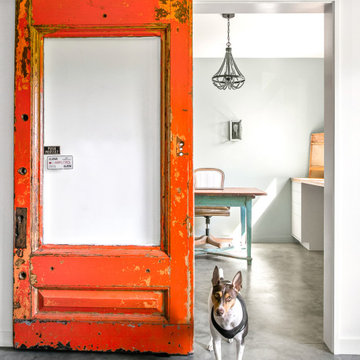
Design ideas for a mid-sized country home office in Burlington with concrete floors and grey floor.
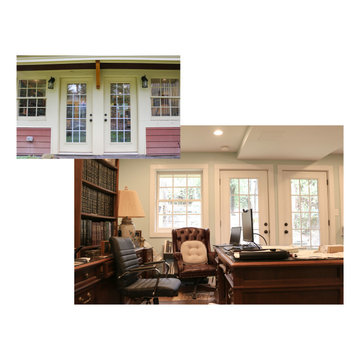
Retirement, and the need for a dedicated home office, prompted this Mountain Brook couple to engage in a remodel of their detached apartment-garage. This was the couple’s second remodel with Oak Alley.
Inside, the work focused on transforming and updating the old storage area into a practical office space for the homeowner and separate laundry area for the upstairs tenant. Rot was discovered and removed. New stud walls were constructed. The room was insulated with foam, and ductwork was connected to the existing HVAC unit to provide climate control. The wiring was replaced, and outlets installed. The walls and suspended ceiling system were finished in gypsum wallboard to give a clean look. To separate the laundry, HVAC system, and water heater from the office area, we installed frosted glass doors to provide access while retaining the natural light. LED lights throughout the room provide abundant brightness. The original concrete floor was stained and left visible.
Outside, the rotten and aged wood siding was removed entirely. Where water had flowed for years, copious amounts of rot were cut away. The structure was wrapped using Zip System sheathing. Allura ColorMax 7.25” smooth lap siding and ColorMax trim were used on the exterior. Excluding a few newer windows at the rear, all windows were replaced with insulated, vinyl, Low-E windows with grills. Aluminum gutters and downspouts were installed. Sherwin Williams “Aurora Brown,” was found to blend with the color of the main house’s bricks and shingle siding, bringing the exterior color as close as possible to the original color. Cedar braced awnings with cedar shingles dressed each entryway, finishing the structure in style, blending it perfectly with the existing house.
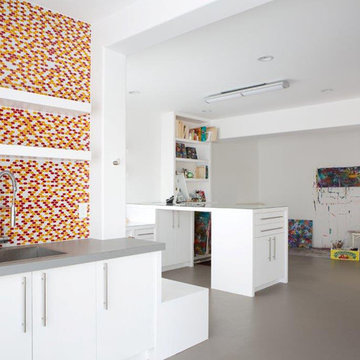
*Kids craft room
*Custom cabinetry
*Glass tile backsplash
*Concrete flooring.
Design ideas for a mid-sized transitional craft room in Calgary with concrete floors, white walls and a built-in desk.
Design ideas for a mid-sized transitional craft room in Calgary with concrete floors, white walls and a built-in desk.
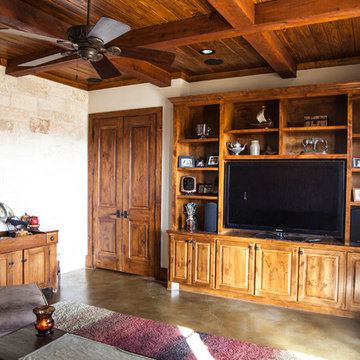
Rustic sitting/office area with stone accent wall, wood ceiling and beams and built-in entertainment center. Floors are stained concrete.
Inspiration for a mid-sized country study room in Houston with concrete floors, beige walls, brown floor and exposed beam.
Inspiration for a mid-sized country study room in Houston with concrete floors, beige walls, brown floor and exposed beam.
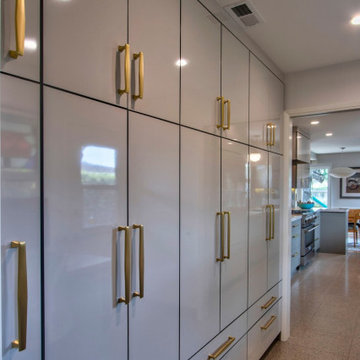
This is an example of a small midcentury home office in San Diego with grey walls, concrete floors and multi-coloured floor.
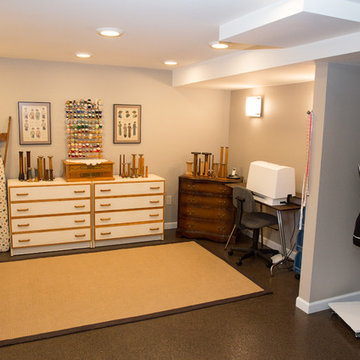
I designed and assisted the homeowners with the materials, and finish choices for this project while working at Corvallis Custom Kitchens and Baths.
Our client (and my former professor at OSU) wanted to have her basement finished. CCKB had competed a basement guest suite a few years prior and now it was time to finish the remaining space.
She wanted an organized area with lots of storage for her fabrics and sewing supplies, as well as a large area to set up a table for cutting fabric and laying out patterns. The basement also needed to house all of their camping and seasonal gear, as well as a workshop area for her husband.
The basement needed to have flooring that was not going to be damaged during the winters when the basement can become moist from rainfall. Out clients chose to have the cement floor painted with an epoxy material that would be easy to clean and impervious to water.
An update to the laundry area included replacing the window and re-routing the piping. Additional shelving was added for more storage.
Finally a walk-in closet was created to house our homeowners incredible vintage clothing collection away from any moisture.
LED lighting was installed in the ceiling and used for the scones. Our drywall team did an amazing job boxing in and finishing the ceiling which had numerous obstacles hanging from it and kept the ceiling to a height that was comfortable for all who come into the basement.
Our client is thrilled with the final project and has been enjoying her new sewing area.
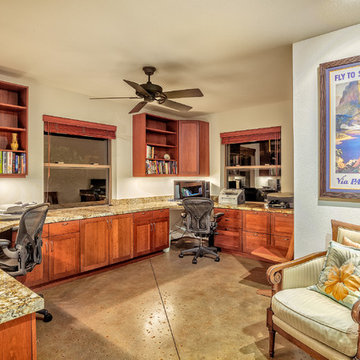
If you plan to work remotely, this home has an awesome executive office with ample work spaces. Complete with corner to corner custom cabinets topped with granite counter tops and built in book shelves create an ideal home office work space.
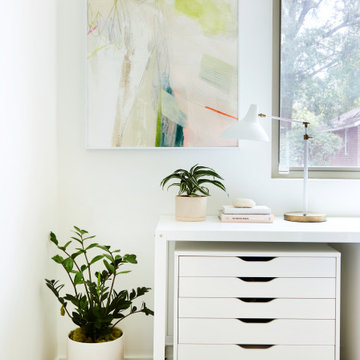
Inspiration for a mid-sized scandinavian home studio in Atlanta with white walls, concrete floors, a freestanding desk and grey floor.
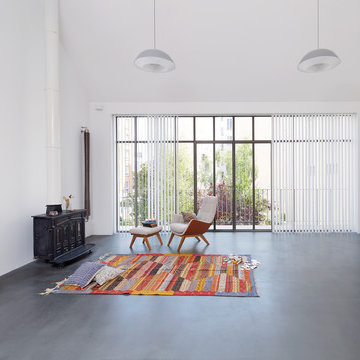
Large contemporary home office in Paris with white walls, concrete floors, a wood stove and grey floor.
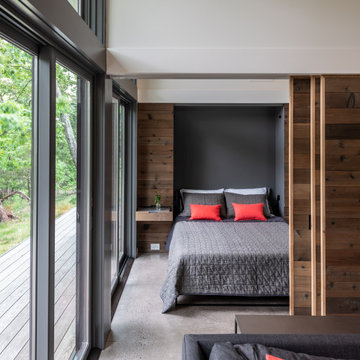
This small weekend cabin designed by the owner is incredibly space-efficient. Hosting 2 bedrooms and 2 baths by sharing a shower and having an office space that doubles as a second bedroom by utilizing a Murphy bed, the modest 7oo SF footprint can comfortably accommodate guests. The outdoor spaces expand the living area with a 400 SF porch and a 200 SF deck that overlooks the river below. Materials were carefully selected to provide sustainable beauty and durability. The siding and decking are Kebony, interior floors are polished concrete (with hydronic heat), the fireplace surround is board-formed concrete (no finish applied), and the built-ins and half of the interior doors are cedar. The other interior doors are painted poplar with a waxed-steel band. A reclaimed pine countertop finishes off the natural steel framework made by a local fabricator. Houseworks provided the doors, built-in cabinetry, and poured-in-place concrete for the fireplace and remote firepit.
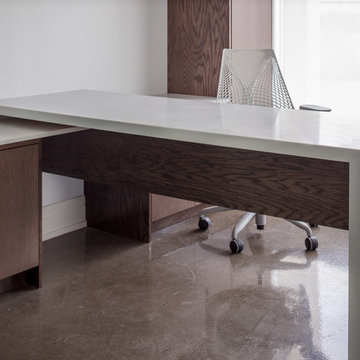
This is an example of a large modern study room in San Diego with white walls, concrete floors, a built-in desk and grey floor.
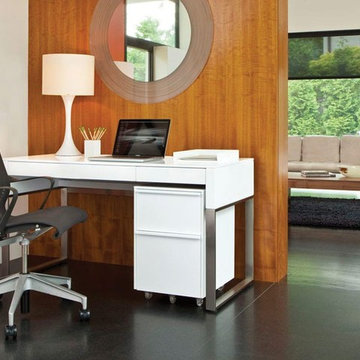
Finish Options- Chocolate Stained Walnut/ Espresso Stained Oak/ Natural Walnut/ Satin White
H29.25" x W54.25" x D24"
75H x 138W x 61D cm
This is an example of a large modern study room in New York with white walls, concrete floors, no fireplace and a freestanding desk.
This is an example of a large modern study room in New York with white walls, concrete floors, no fireplace and a freestanding desk.
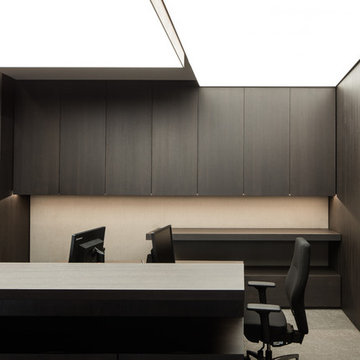
This is an example of a mid-sized modern study room in Other with grey walls, concrete floors, a freestanding desk and grey floor.
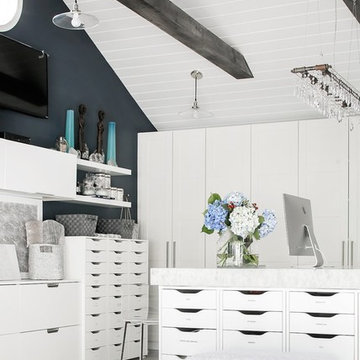
Design ideas for a large transitional study room in New York with white walls, concrete floors, no fireplace and a freestanding desk.
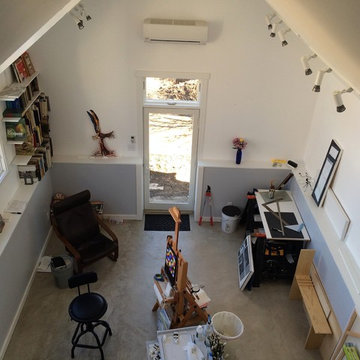
View of the full studio from the ceiling.
Design ideas for a large modern craft room in Chicago with multi-coloured walls, concrete floors, a freestanding desk and grey floor.
Design ideas for a large modern craft room in Chicago with multi-coloured walls, concrete floors, a freestanding desk and grey floor.
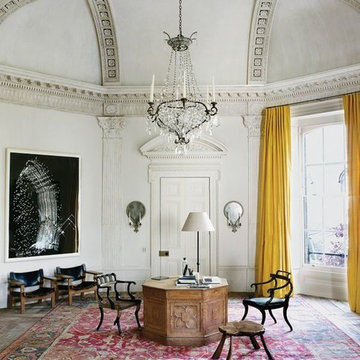
Large contemporary study room in New York with white walls, concrete floors, no fireplace, a freestanding desk and grey floor.
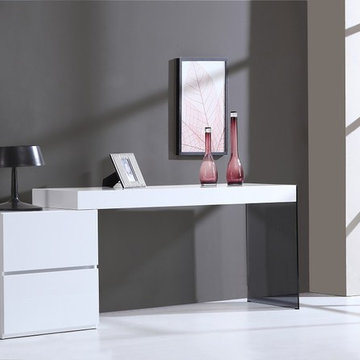
Gorgeously crafted in a white high gloss, the Mia modern office desk is another lovely additon to the J&M Office Collection. This office desk features a smoked grey glass leg for an eyecatching design, and 2 drawers with soft closing tracks for storage. The design of this desk allows for the drawer to be easily reversed on either side, and the length can be adjusted as well.
Dimensions:
W 62.9" x D 17.7" x H 29"
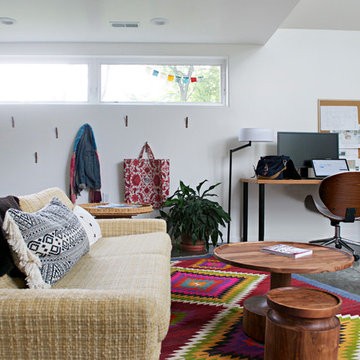
You need only look at the before picture of the SYI Studio space to understand the background of this project and need for a new work space.
Susan lives with her husband, three kids and dog in a 1960 split-level in Bloomington, which they've updated over the years and didn't want to leave, thanks to a great location and even greater neighbors. As the SYI team grew so did the three Yeley kids, and it became clear that not only did the team need more space but so did the family.
1.5 bathrooms + 3 bedrooms + 5 people = exponentially increasing discontent.
By 2016, it was time to pull the trigger. Everyone needed more room, and an offsite studio wouldn't work: Susan is not just Creative Director and Owner of SYI but Full Time Activities and Meal Coordinator at Chez Yeley.
The design, conceptualized entirely by the SYI team and executed by JL Benton Contracting, reclaimed the existing 4th bedroom from SYI space, added an ensuite bath and walk-in closet, and created a studio space with its own exterior entrance and full bath—making it perfect for a mother-in-law or Airbnb suite down the road.
The project added over a thousand square feet to the house—and should add many more years for the family to live and work in a home they love.
Contractor: JL Benton Contracting
Cabinetry: Richcraft Wood Products
Photographer: Gina Rogers
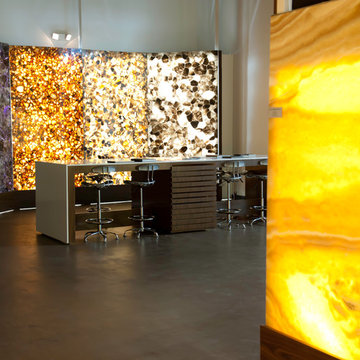
Vivaldi The Stone Boutiques Design Table. Exotic Natural Semi-Precious Stone.
VIVALDI The Stone Boutique
Granite | Quartzite | Marble | Onyx | Semi-Precious
8566 Katy Fwy #124
Houston, Texas 77024
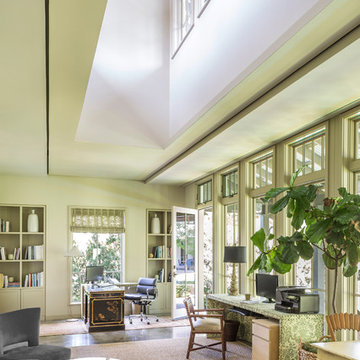
This is an example of a large home studio in Houston with beige walls, concrete floors, no fireplace and a freestanding desk.
Home Office Design Ideas with Concrete Floors
6