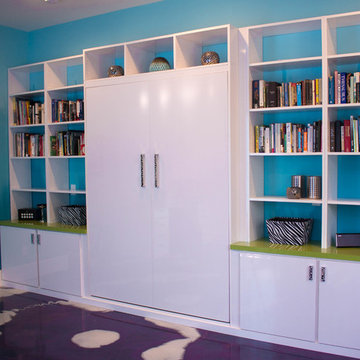Home Office Design Ideas with Concrete Floors
Refine by:
Budget
Sort by:Popular Today
81 - 100 of 495 photos
Item 1 of 3
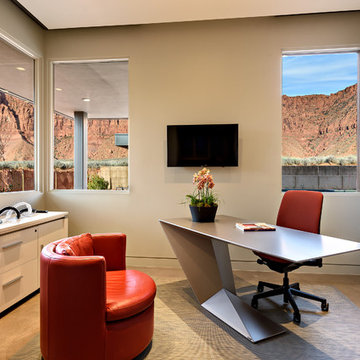
Photo of a mid-sized contemporary study room in Salt Lake City with concrete floors, a freestanding desk, beige walls, no fireplace and grey floor.
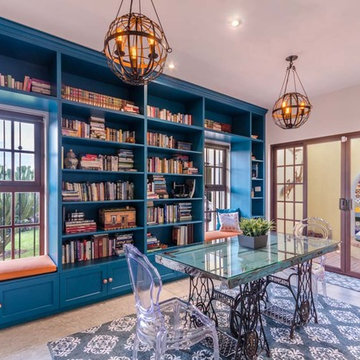
Photographer Angel
Design ideas for a mid-sized transitional home office with a library, white walls, concrete floors and a freestanding desk.
Design ideas for a mid-sized transitional home office with a library, white walls, concrete floors and a freestanding desk.
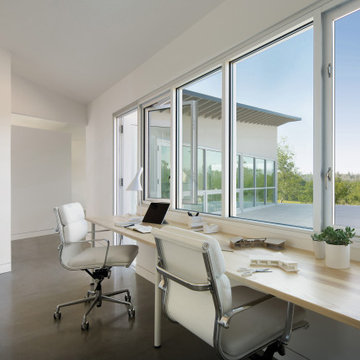
Bright blue kitchen with seamless Corian counter and backsplash makes for easy cleaning and fresh look.
Design ideas for a mid-sized modern home office in Sacramento with concrete floors.
Design ideas for a mid-sized modern home office in Sacramento with concrete floors.
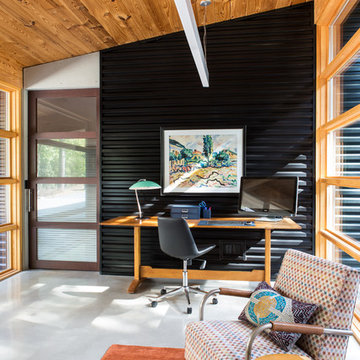
Owner's office in a Swedish-inspired farm house on Maryland's Eastern Shore.
Architect: Torchio Architects
Photographer: Angie Seckinger
This is an example of a mid-sized country study room in Baltimore with black walls, no fireplace, a freestanding desk, concrete floors and grey floor.
This is an example of a mid-sized country study room in Baltimore with black walls, no fireplace, a freestanding desk, concrete floors and grey floor.
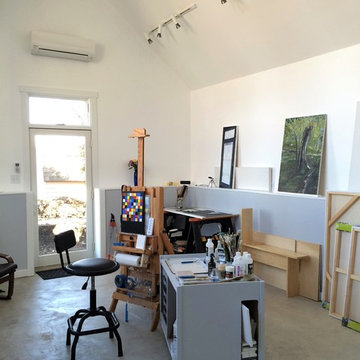
We team installed radiant floor heating to help warm up the space on cold days.
Inspiration for a large modern home studio in Chicago with concrete floors, a freestanding desk, grey floor and white walls.
Inspiration for a large modern home studio in Chicago with concrete floors, a freestanding desk, grey floor and white walls.
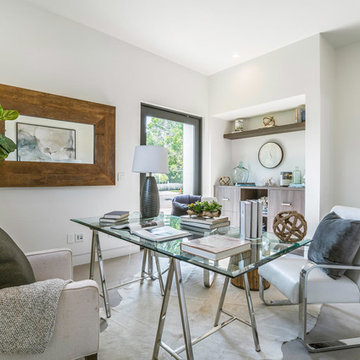
Inspiration for a mid-sized contemporary study room in Los Angeles with white walls, no fireplace, a freestanding desk, concrete floors and grey floor.
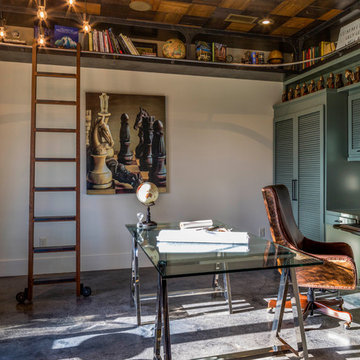
Robert Reck
Design ideas for a large transitional study room in Austin with white walls, concrete floors and a freestanding desk.
Design ideas for a large transitional study room in Austin with white walls, concrete floors and a freestanding desk.
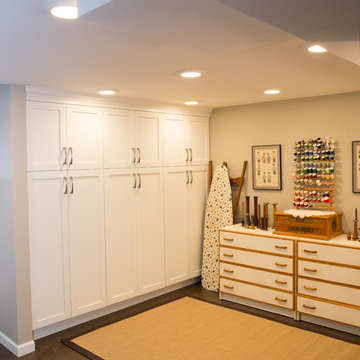
I designed and assisted the homeowners with the materials, and finish choices for this project while working at Corvallis Custom Kitchens and Baths.
Our client (and my former professor at OSU) wanted to have her basement finished. CCKB had competed a basement guest suite a few years prior and now it was time to finish the remaining space.
She wanted an organized area with lots of storage for her fabrics and sewing supplies, as well as a large area to set up a table for cutting fabric and laying out patterns. The basement also needed to house all of their camping and seasonal gear, as well as a workshop area for her husband.
The basement needed to have flooring that was not going to be damaged during the winters when the basement can become moist from rainfall. Out clients chose to have the cement floor painted with an epoxy material that would be easy to clean and impervious to water.
An update to the laundry area included replacing the window and re-routing the piping. Additional shelving was added for more storage.
Finally a walk-in closet was created to house our homeowners incredible vintage clothing collection away from any moisture.
LED lighting was installed in the ceiling and used for the scones. Our drywall team did an amazing job boxing in and finishing the ceiling which had numerous obstacles hanging from it and kept the ceiling to a height that was comfortable for all who come into the basement.
Our client is thrilled with the final project and has been enjoying her new sewing area.
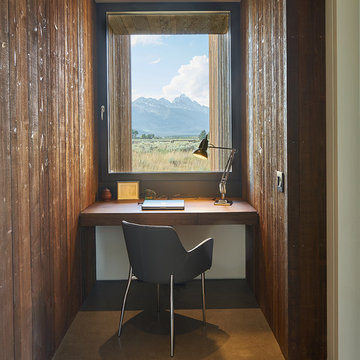
Custom built-in office desk are fabricated from a mixture of walnut, mimicking the same hue as the façade’s Douglas fir.
David Agnello
Mid-sized modern study room in Denver with brown walls, concrete floors, a built-in desk and brown floor.
Mid-sized modern study room in Denver with brown walls, concrete floors, a built-in desk and brown floor.
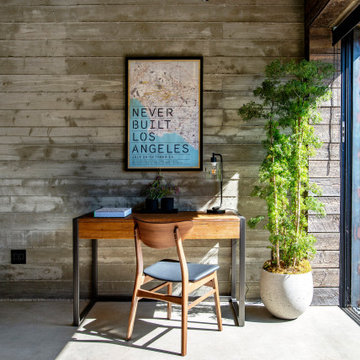
Design ideas for a mid-sized industrial study room in Los Angeles with grey walls, concrete floors, a freestanding desk, grey floor and wood walls.
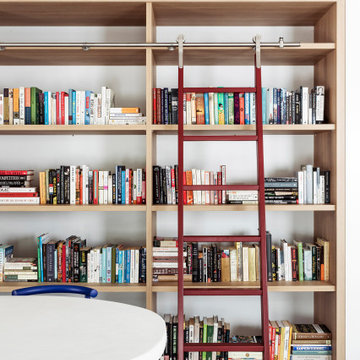
Our Armadale residence was a converted warehouse style home for a young adventurous family with a love of colour, travel, fashion and fun. With a brief of “artsy”, “cosmopolitan” and “colourful”, we created a bright modern home as the backdrop for our Client’s unique style and personality to shine. Incorporating kitchen, family bathroom, kids bathroom, master ensuite, powder-room, study, and other details throughout the home such as flooring and paint colours.
With furniture, wall-paper and styling by Simone Haag.
Construction: Hebden Kitchens and Bathrooms
Cabinetry: Precision Cabinets
Furniture / Styling: Simone Haag
Photography: Dylan James Photography
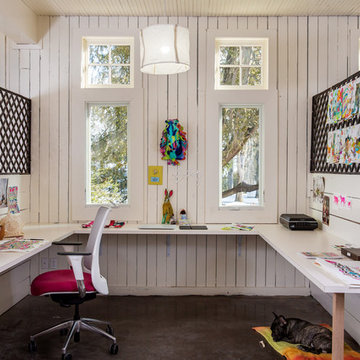
Modern farmhouse renovation, with at-home artist studio. Photos by Elizabeth Pedinotti Haynes
This is an example of a large modern craft room in Boston with white walls, concrete floors, a built-in desk and grey floor.
This is an example of a large modern craft room in Boston with white walls, concrete floors, a built-in desk and grey floor.
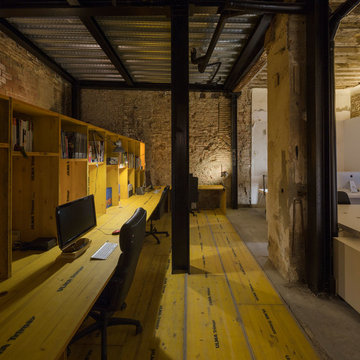
FERNANDO ALDA
Large industrial home office in Other with a library, concrete floors, a freestanding desk and grey floor.
Large industrial home office in Other with a library, concrete floors, a freestanding desk and grey floor.
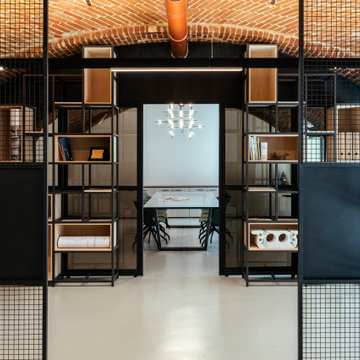
Design ideas for a mid-sized industrial study room in Turin with concrete floors, grey floor and vaulted.
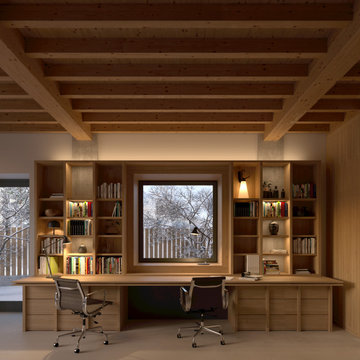
Inspiration for a large country home office in Other with a library, concrete floors, a built-in desk and beige floor.
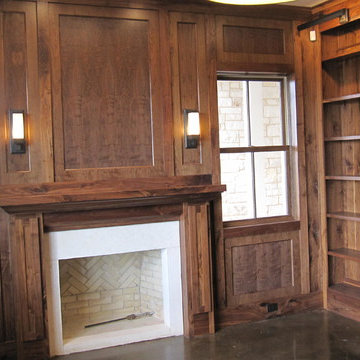
This home office has the perfect mix of natural light and warmth from the custom woodwork.
Photo of a large country home office in Austin with a library, brown walls, concrete floors, a standard fireplace, a brick fireplace surround, a built-in desk, brown floor, wood and wood walls.
Photo of a large country home office in Austin with a library, brown walls, concrete floors, a standard fireplace, a brick fireplace surround, a built-in desk, brown floor, wood and wood walls.
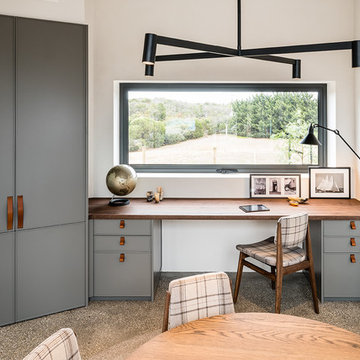
Study area cabinetry from the Love Shack TV project with Deanne & Darren Jolly.
Designed By: Rex Hirst
Photography By: Tim Turner
This is an example of a small contemporary study room in Melbourne with white walls, concrete floors, a built-in desk and grey floor.
This is an example of a small contemporary study room in Melbourne with white walls, concrete floors, a built-in desk and grey floor.
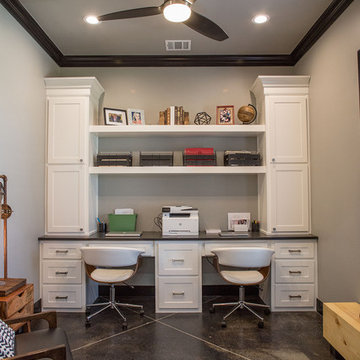
Gunnar W
Mid-sized modern study room in Other with grey walls, concrete floors, a built-in desk, black floor and no fireplace.
Mid-sized modern study room in Other with grey walls, concrete floors, a built-in desk, black floor and no fireplace.
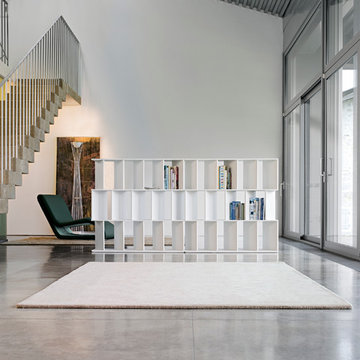
Designed by Gino Carollo for Bonaldo and manufactured in Italy, Fun Modern Bookcase epitomizes the concept of asymmetry and randomization using systematic pattern. Available in three versions (Fun, Fun 2 and Fun 3), the structure of this vigorous bookcase is available in matte white or black lacquer and can be free-standing or wall-mounted. All Fun Shelving units are available in 2 different depths: 11" and 15" deep and can be set side by side.
Home Office Design Ideas with Concrete Floors
5
