Home Office Design Ideas with White Walls and White Floor
Refine by:
Budget
Sort by:Popular Today
61 - 80 of 709 photos
Item 1 of 3
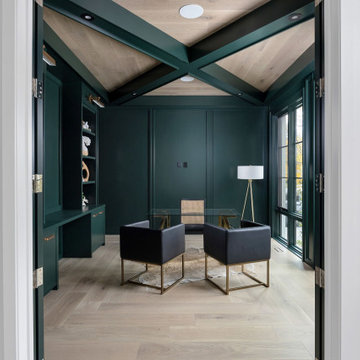
New Age Design
Design ideas for a mid-sized transitional home office in Toronto with a library, white walls, light hardwood floors, a freestanding desk, white floor, coffered and panelled walls.
Design ideas for a mid-sized transitional home office in Toronto with a library, white walls, light hardwood floors, a freestanding desk, white floor, coffered and panelled walls.
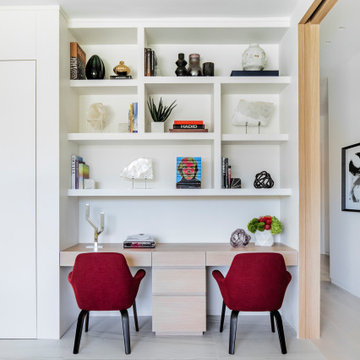
This is an example of a modern study room in Miami with white walls, marble floors, a built-in desk and white floor.
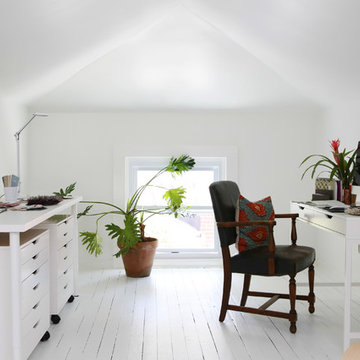
This is an example of an eclectic study room in Raleigh with white walls, painted wood floors, a freestanding desk and white floor.
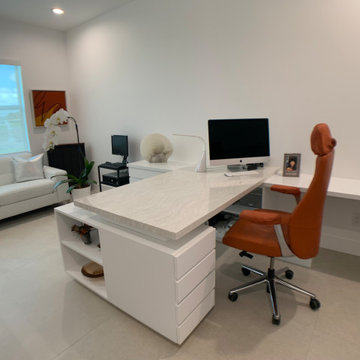
Sleek contemporary home office featuring multiple file drawers with closed door storage, abundant work surfaces and open shelving display areas. Laminate surface areas feature Super Matte anti fingerprint technology in a highly durable scratch resistant finish. Desk drawers feature finger pull construction for a clean appearance. Main work surface features quartz composite material in a polished finish.
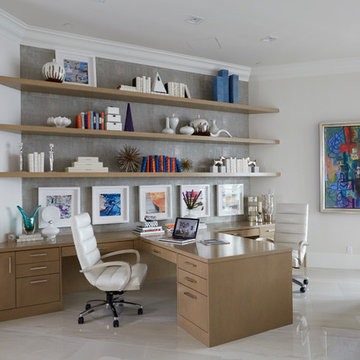
Colleen Duffley
Photo of a mid-sized contemporary study room in New Orleans with marble floors, a built-in desk, white walls, no fireplace and white floor.
Photo of a mid-sized contemporary study room in New Orleans with marble floors, a built-in desk, white walls, no fireplace and white floor.
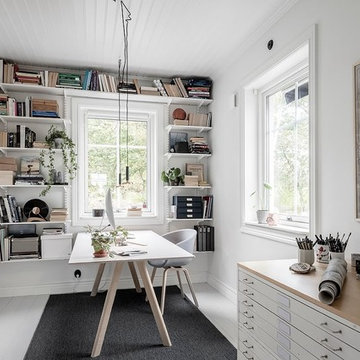
Foto: Anders Bergstedt
Scandinavian home office in Other with a library, white walls, painted wood floors, no fireplace, a freestanding desk and white floor.
Scandinavian home office in Other with a library, white walls, painted wood floors, no fireplace, a freestanding desk and white floor.
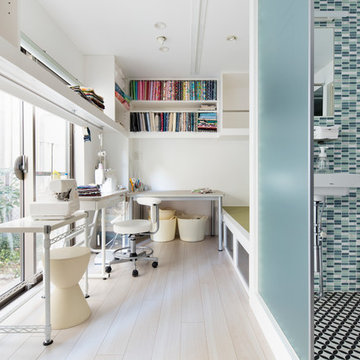
清潔感と動線に意識したアトリエ
作業のための光を取り入れるために窓際に集めたソーイング作業台と天井からの吊り棚により週のスペースを確保。
ソーイング作業台はレイアウトを気分に合わせて変更可能な空間構成。
ちらっと見える洗面トイレスペースには壁を無くして、空間の広がりを演出。
Photo by Nobutaka Sawazaki
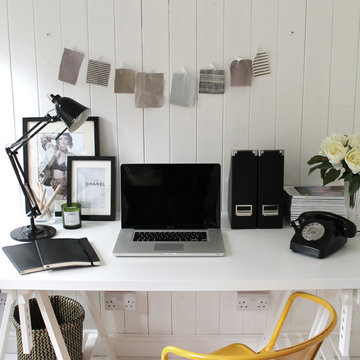
A Client who had just started a new business needed an office space from which to work, Owl Design helped source, set up and design a fully functioning garden office.
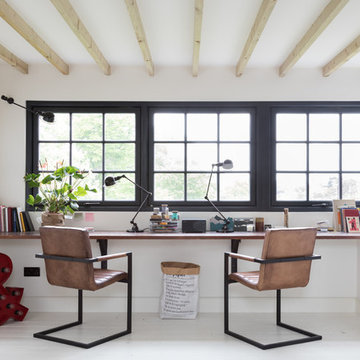
Paul Craig/pcraig.co.uk
Design ideas for an industrial home office in London with white walls, painted wood floors, a built-in desk and white floor.
Design ideas for an industrial home office in London with white walls, painted wood floors, a built-in desk and white floor.
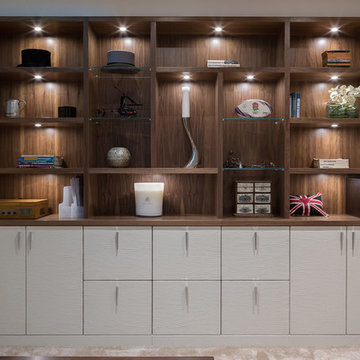
Photo of a large contemporary study room in Hertfordshire with white walls, carpet, a built-in desk and white floor.
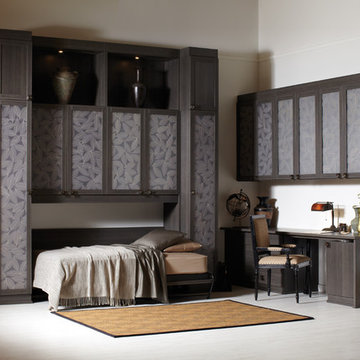
SIMON CONVERTIBLE OFFICE
Traditional Wall Bed & Office (closed)
• Blending office space with guest space, this elegant wall bed is both functional and gorgeously designed.
• Lago®Milano Grey finish and coordinating Milano Grey countertop create a seamless look.
• Lago®Milano Grey 5-piece Shaker fronts contribute to the monochromatic color palette.
• 5-piece Shaker fronts with Ecoresin Fossil Leaf insets add a natural accent.
• Side-tilt wall bed provides sleeping area as needed.
• Puck lighting illuminates the space.
• Decorative hardware add finishing touches.
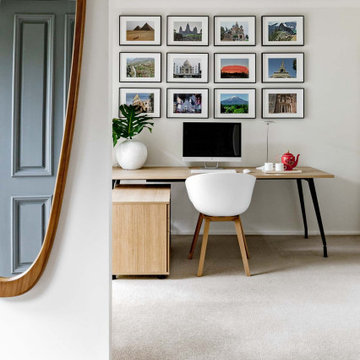
Design ideas for a mid-sized contemporary study room in Sydney with white walls, carpet, a freestanding desk and white floor.
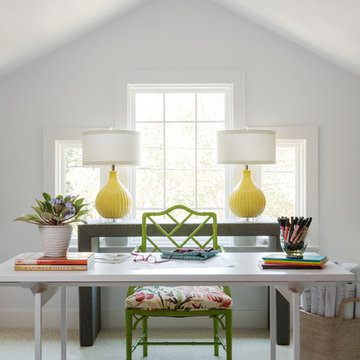
Photo of a mid-sized eclectic home studio in New Orleans with white walls, carpet, a freestanding desk, white floor and no fireplace.
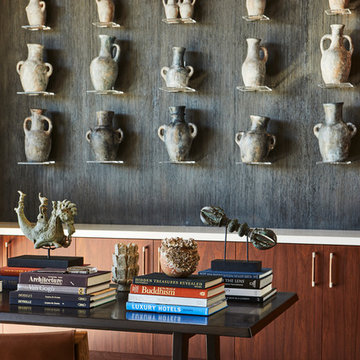
Design ideas for a large contemporary study room in Other with white walls, no fireplace, a freestanding desk and white floor.
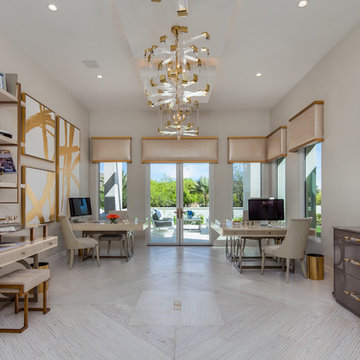
Indy Ferrufino
EIF Images
eifimages@gmail.com
Photo of a large contemporary home office in Phoenix with white walls, light hardwood floors, a freestanding desk, white floor and no fireplace.
Photo of a large contemporary home office in Phoenix with white walls, light hardwood floors, a freestanding desk, white floor and no fireplace.
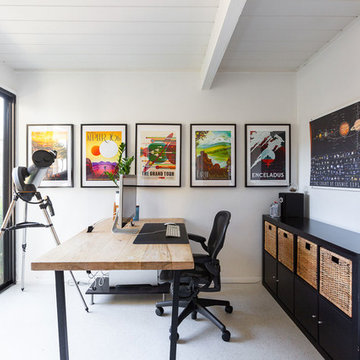
GoFitJo
This client loves astronomy and all things outer space, and we wanted to reflect that in his office design. These imaginative NASA Jet Propulsion Laboratory travel posters are totally stellar—they're made to look like vintage National Park tourism posters, and they're free to download online.
Photo by Gilian Walsworth for Dwell Magazine
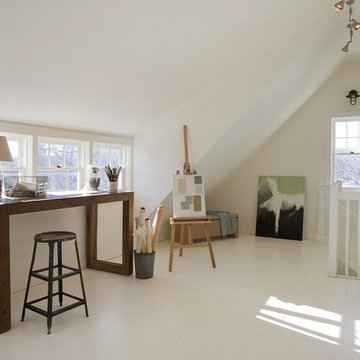
2011 EcoHome Design Award Winner
Key to the successful design were the homeowner priorities of family health, energy performance, and optimizing the walk-to-town construction site. To maintain health and air quality, the home features a fresh air ventilation system with energy recovery, a whole house HEPA filtration system, radiant & radiator heating distribution, and low/no VOC materials. The home’s energy performance focuses on passive heating/cooling techniques, natural daylighting, an improved building envelope, and efficient mechanical systems, collectively achieving overall energy performance of 50% better than code. To address the site opportunities, the home utilizes a footprint that maximizes southern exposure in the rear while still capturing the park view in the front.
ZeroEnergy Design
Green Architecture and Mechanical Design
www.ZeroEnergy.com
Kauffman Tharp Design
Interior Design
www.ktharpdesign.com
Photos by Eric Roth
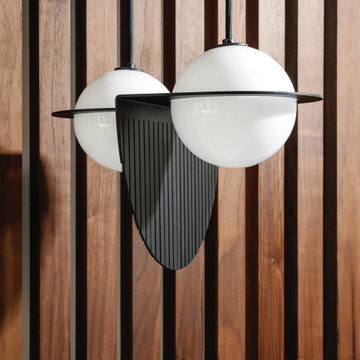
We had the pleasure of working with a wonderful photography studio called Portraits by Ryan. Through our thoughtful designs, we created an open, light space for Ryan to work in with a contrasting white interior and black furniture that oozes class. In the reception area, we wanted to display his beautiful logo above the counter to make it a big statement when you enter. Beautiful pendant lighting against warm wood creates a stylish appeal. Inside, we stuck to the monochrome look throughout the studio, including using this grey wire to hang parts of Ryan’s amazing portfolio.
---
Project designed by the Atomic Ranch featured modern designers at Breathe Design Studio. From their Austin design studio, they serve an eclectic and accomplished nationwide clientele including in Palm Springs, LA, and the San Francisco Bay Area.
For more about Breathe Design Studio, see here: https://www.breathedesignstudio.com/
To learn more about this project, see here: https://www.breathedesignstudio.com/portraits-by-ryan
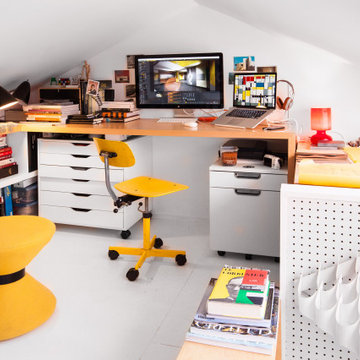
Andrew Kist
A 750 square foot top floor apartment is transformed from a cramped and musty two bedroom into a sun-drenched aerie with a second floor home office recaptured from an old storage loft. Multiple skylights and a large picture window allow light to fill the space altering the feeling throughout the days and seasons. Views of New York Harbor, previously ignored, are now a daily event.
Featured in the Fall 2016 issue of Domino, and on Refinery 29.
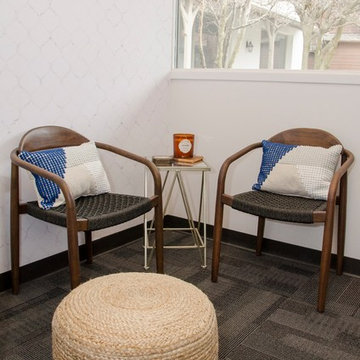
Photo of a mid-sized transitional study room in Philadelphia with white walls, carpet, no fireplace, a freestanding desk and white floor.
Home Office Design Ideas with White Walls and White Floor
4