Home Office Design Ideas with White Walls and White Floor
Refine by:
Budget
Sort by:Popular Today
141 - 160 of 709 photos
Item 1 of 3
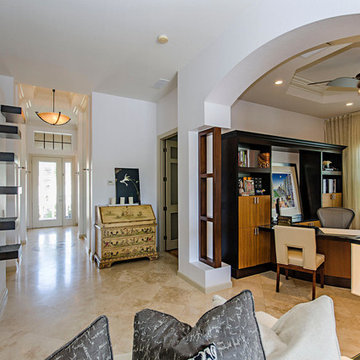
Looking from living room towards front entry. Home office is to the right. Custom designed desk and wall unit.
This is an example of a mid-sized transitional home office in Las Vegas with white walls, travertine floors, no fireplace, a built-in desk and white floor.
This is an example of a mid-sized transitional home office in Las Vegas with white walls, travertine floors, no fireplace, a built-in desk and white floor.
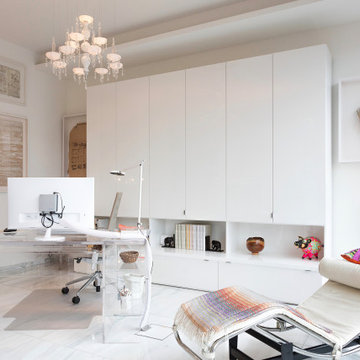
Design ideas for a contemporary home office in Bonn with white walls, a freestanding desk and white floor.
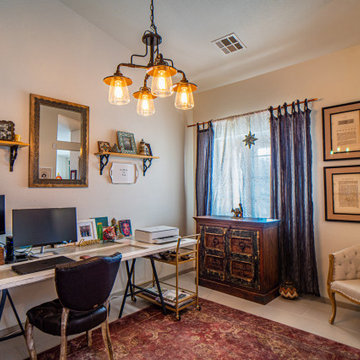
Industrial lighting, carved wood accents, warm neutrals, travel photography and souvenirs, and antique furniture pieces come together to create a boho-styled home office area, repurposing many of the existing furnishings that had been in this former dining room.
A mirror hung high on the wall reflects the light and color from the adjacent playroom. The desk was created from a salvaged door. Open, but tucked-away, storage space was created from a repurposed bar cart, and antique sideboards store office supplies. An open area was left in the middle of the room for taking periodic yoga breaks, or pulling up the corner chair to watch some tv. Custom curtains and a punched-metal star lantern bring rich texture and pattern, while providing light-filtering privacy.
Canvas art print, frames, and corner shelving from World Market. Antique sideboard from China. Antique cabinet from Indonesia. Industrial-style light from Home Depot. Rug from Wayfair. Door from local seller. Chair from Zuo Modern showroom sample sale.
Dining Room conversion to Home Office
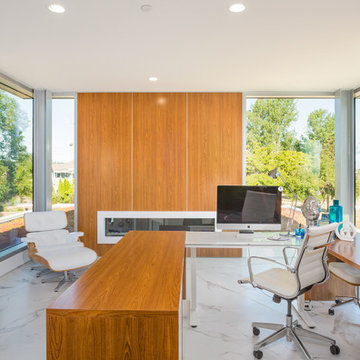
Modern home office in custom concrete and steel waterfront home. Exposed steel I beams are custom painted to match window material. All glass windows in the house have butt joint corners for maximum viewing. Large format 4 ft marble looking porcelain flooring is heated with radiant heat throughout the home. Office features living green roof, electric 80 inch fireplace with heater, 12 ft custom teak in wall storage and filing area, full bathroom with in-suite FAR sauna, wall safe and walk in closet area all with internal speaker system, Custom teak desk and furniture to match teak wall panel system. Truly one of the brightest offices with light pouring through the vast pieces of glass. Unobstructed views of mountain range and water and beach views. Custom large teak bypass doors give the room a open concept feel. Truly a delight work in this bright spacious office. John Bentley Photography - Vancouver
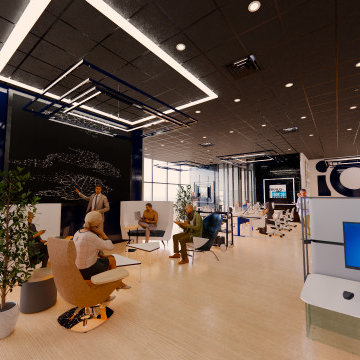
IQ Business Media Inc. wishes to expand the programming of their business brand by connecting with their audience in more dynamic ways and further enhance their position as a viable partner to national and international design markets. Bringing diverse stakeholders together to facilitate ongoing dialogue in the areas of design and architecture is a key goal of the organization.
Design Solutions:
Quality of space and brand delivery provide state-of-the-art technology in all the spaces.
Spaces can adapt to support the project and business needs. Onsite staff act as a conduit for culture, community, connecting people, companies, and industries by sharing expertise and developing meaningful relationships. Therefore, the spaces are flexible, easy to reconfigure, and adapt to diverse uses.
Software: Revit with Enscape plugin, Photoshop.
Designer Credit: www.linkedin.com/in/mahsa-taskini
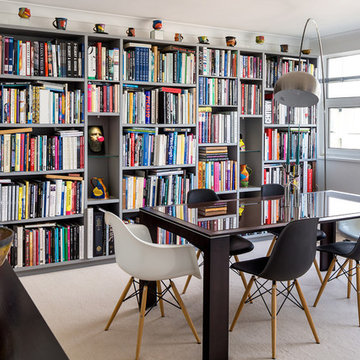
Inspiration for a large contemporary study room in Devon with white walls, carpet, a freestanding desk and white floor.
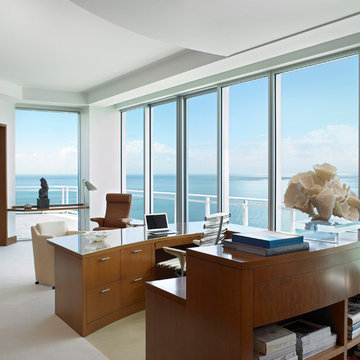
The oceanfront home office is complete with every detail designed to accommodate the owners need for wrap around accessibility for files and storage in a sophisticated and highly styled environment.
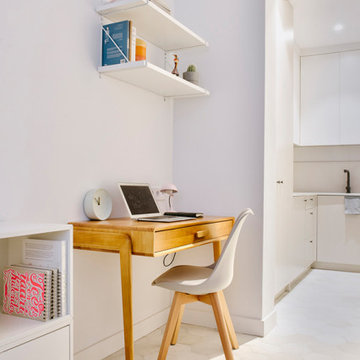
pequeña zona de trabajar con escritorio de la Redoute
Inspiration for a small contemporary home office in Madrid with white walls, porcelain floors, a freestanding desk and white floor.
Inspiration for a small contemporary home office in Madrid with white walls, porcelain floors, a freestanding desk and white floor.
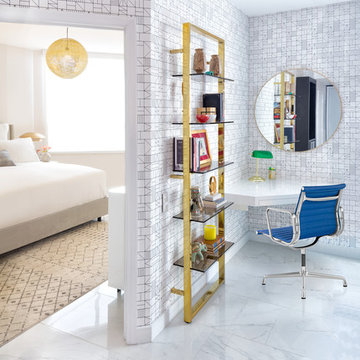
Feature in: Luxe Magazine Miami & South Florida Luxury Magazine
If visitors to Robyn and Allan Webb’s one-bedroom Miami apartment expect the typical all-white Miami aesthetic, they’ll be pleasantly surprised upon stepping inside. There, bold theatrical colors, like a black textured wallcovering and bright teal sofa, mix with funky patterns,
such as a black-and-white striped chair, to create a space that exudes charm. In fact, it’s the wife’s style that initially inspired the design for the home on the 20th floor of a Brickell Key high-rise. “As soon as I saw her with a green leather jacket draped across her shoulders, I knew we would be doing something chic that was nothing like the typical all- white modern Miami aesthetic,” says designer Maite Granda of Robyn’s ensemble the first time they met. The Webbs, who often vacation in Paris, also had a clear vision for their new Miami digs: They wanted it to exude their own modern interpretation of French decor.
“We wanted a home that was luxurious and beautiful,”
says Robyn, noting they were downsizing from a four-story residence in Alexandria, Virginia. “But it also had to be functional.”
To read more visit: https:
https://maitegranda.com/wp-content/uploads/2018/01/LX_MIA18_HOM_MaiteGranda_10.pdf
Rolando Diaz
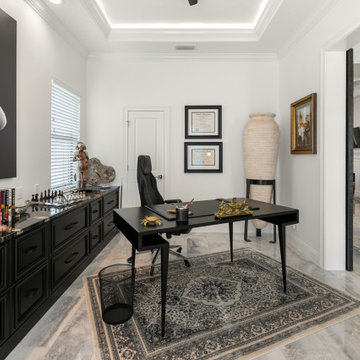
Inspiration for a mid-sized modern study room in Jacksonville with white walls, marble floors, a freestanding desk and white floor.
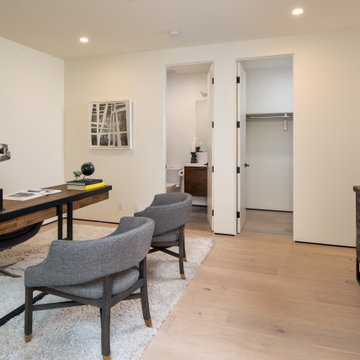
Home office that can also be a guest suite or accessory dwelling unit.
Inspiration for a mid-sized modern home office in San Diego with white walls, light hardwood floors, no fireplace, a freestanding desk and white floor.
Inspiration for a mid-sized modern home office in San Diego with white walls, light hardwood floors, no fireplace, a freestanding desk and white floor.
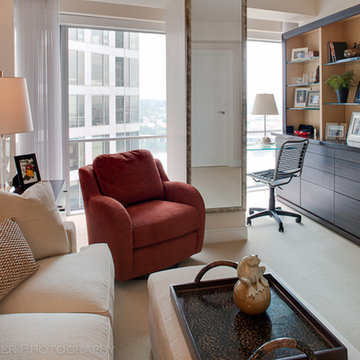
Lydia Cutter Photography
Inspiration for a mid-sized contemporary home studio in DC Metro with white walls, carpet, no fireplace, a built-in desk and white floor.
Inspiration for a mid-sized contemporary home studio in DC Metro with white walls, carpet, no fireplace, a built-in desk and white floor.
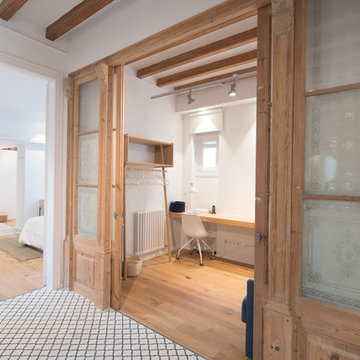
Decoración: Laura Cotano de Diego
Fotos: Marco Ambrosini
Photo of a mid-sized contemporary home office in Barcelona with white walls, light hardwood floors and white floor.
Photo of a mid-sized contemporary home office in Barcelona with white walls, light hardwood floors and white floor.
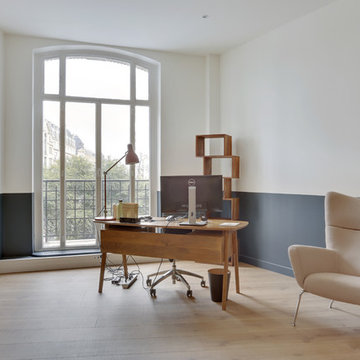
Shootin
Design ideas for a mid-sized contemporary study room in Paris with white walls, light hardwood floors, a freestanding desk and white floor.
Design ideas for a mid-sized contemporary study room in Paris with white walls, light hardwood floors, a freestanding desk and white floor.
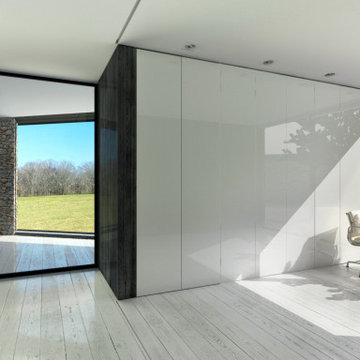
Design ideas for a modern study room in San Francisco with white walls, painted wood floors, a built-in desk and white floor.
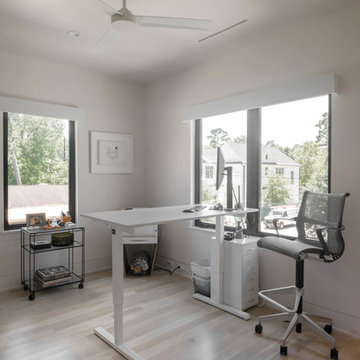
This is an example of a mid-sized contemporary home studio in Houston with white walls, light hardwood floors, a freestanding desk and white floor.
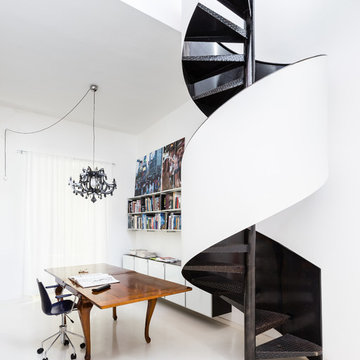
Photo of a mid-sized contemporary home studio in Cagliari with white walls, a freestanding desk and white floor.
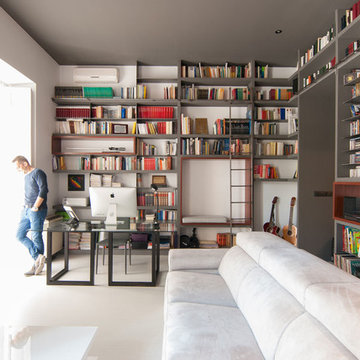
Fotos por ACGP arquitectura
This is an example of a mid-sized contemporary home office in Madrid with white walls, a freestanding desk, light hardwood floors and white floor.
This is an example of a mid-sized contemporary home office in Madrid with white walls, a freestanding desk, light hardwood floors and white floor.
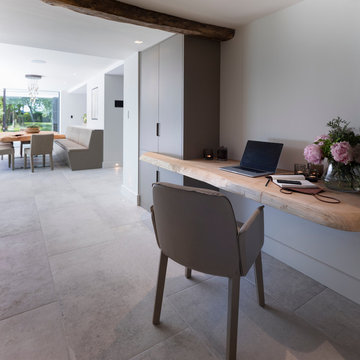
A once tiny, dark walk through room in the original part of this home renovation, is now a stylish contemporary open plan living space. Working with Llama Architects and Llama Projects (LLama Group) the new ground floor design saw us blocking in the existing doorway and open up this newly created study area into the dining / kitchen area. Thus allowing so much natural light into this lovely newly created space. With built in cabinetry for storage and floating waney edge bespoke wood desk. Sanding back the original old beams and adding chunky oak window cills. Creating a lovely, light filled inviting space for our lovely clients and their family to work in or just sit and admire the view of the garden.
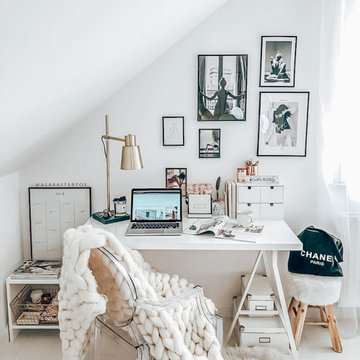
Design ideas for a small home studio in Dallas with white walls, painted wood floors, a freestanding desk, white floor and vaulted.
Home Office Design Ideas with White Walls and White Floor
8