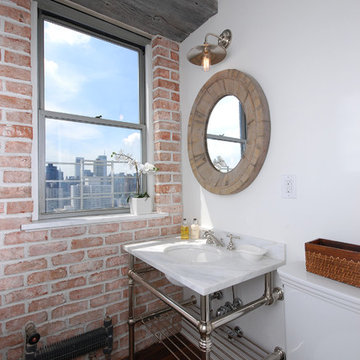Industrial Bathroom Design Ideas
Refine by:
Budget
Sort by:Popular Today
61 - 80 of 1,750 photos
Item 1 of 3
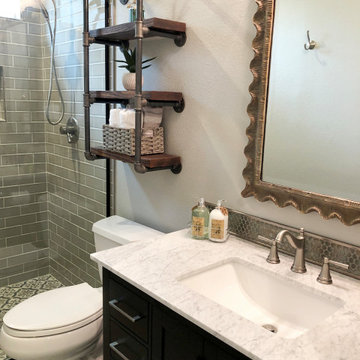
Modern, updated guest bath with industrial accents. Linear bronze penny tile pairs beautifully will antiqued taupe subway tile for a contemporary look, while the brown, black and white encaustic floor tile adds an eclectic flair. A classic black marble topped vanity and industrial shelving complete this one-of-a-kind space, ready to welcome any guest.
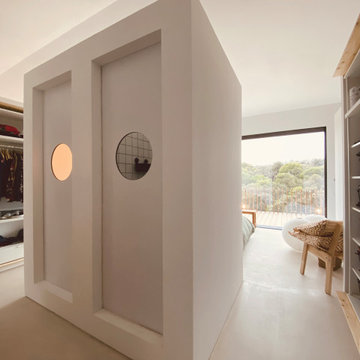
Frente al volumen anterior se encuentran las cabinas de inodoro y ducha.
Ya se puede ver en diversas fotos que el círculo forma parte de la persecución del diseño. Todos se ubican a la misma altura y tienen el mismo diámetro, y son tanto vías de escape en las vistas en todas direcciones, como "lámparas" decorativas cuando los espacios están iluminados.
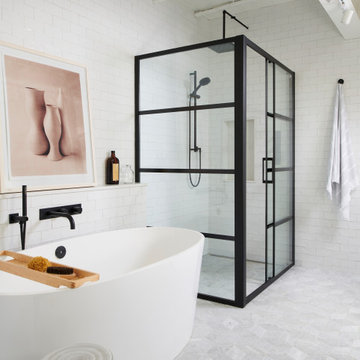
Dimensional marble flooring with subway tile. A curbless black shower trim with black fixtures. Freestanding tub
Inspiration for a mid-sized industrial bathroom in Toronto.
Inspiration for a mid-sized industrial bathroom in Toronto.

Moody and dramatic powder room.
This is an example of a small industrial powder room in Toronto with flat-panel cabinets, dark wood cabinets, a one-piece toilet, black walls, porcelain floors, a vessel sink, engineered quartz benchtops, grey floor, grey benchtops, a floating vanity and wallpaper.
This is an example of a small industrial powder room in Toronto with flat-panel cabinets, dark wood cabinets, a one-piece toilet, black walls, porcelain floors, a vessel sink, engineered quartz benchtops, grey floor, grey benchtops, a floating vanity and wallpaper.
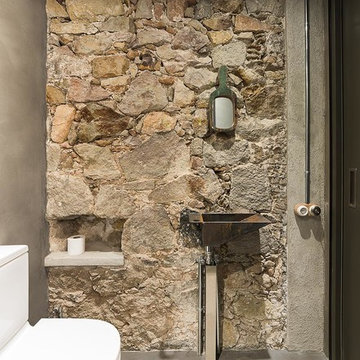
Photo of a mid-sized industrial powder room in Barcelona with grey walls, concrete floors, a wall-mount sink and a two-piece toilet.
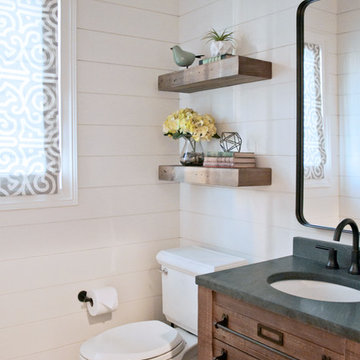
Small industrial powder room with distressed cabinets, a two-piece toilet, ceramic floors, an undermount sink, soapstone benchtops, grey floor and white walls.
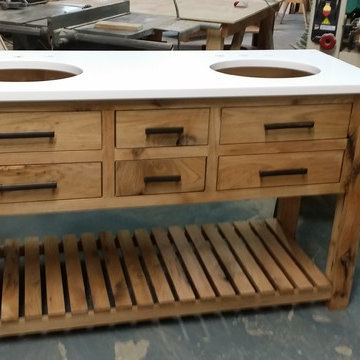
This is one of our custom double sink vanities constructed from wormy white walnut. Four paneled doors, three hand dovetailed drawers with soft close drawer slides and a full length open bottom shelf provide ample storage. We finished this piece with a rich Mohawk pigmented stain, water resistant top coat and a two tone wax. We topped the piece off with a custom concrete counter and pulls from Restoration Hardware. This piece is totally customizable to fit any size, color or top option.
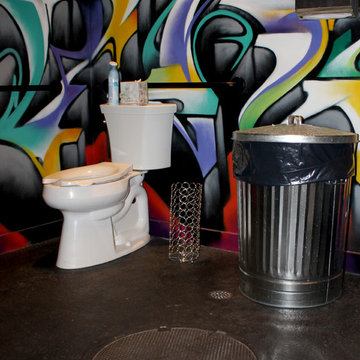
Concrete flooring and man hole cover
Design ideas for a small industrial bathroom in New York with a wall-mount sink, a two-piece toilet and concrete floors.
Design ideas for a small industrial bathroom in New York with a wall-mount sink, a two-piece toilet and concrete floors.
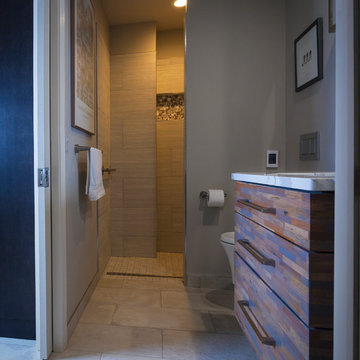
Glen Doone Phototagraphy
Inspiration for a small industrial bathroom in Detroit with flat-panel cabinets, medium wood cabinets, gray tile, porcelain tile, quartzite benchtops, an open shower, a wall-mount toilet, grey walls, porcelain floors, an undermount sink, black floor and an open shower.
Inspiration for a small industrial bathroom in Detroit with flat-panel cabinets, medium wood cabinets, gray tile, porcelain tile, quartzite benchtops, an open shower, a wall-mount toilet, grey walls, porcelain floors, an undermount sink, black floor and an open shower.
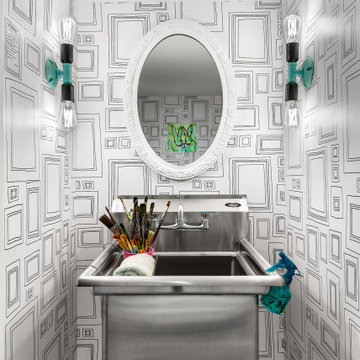
Basement bathroom for the art studio
Small industrial powder room in Toronto with open cabinets, grey cabinets, a one-piece toilet, white tile, black walls, porcelain floors, an integrated sink, grey floor, grey benchtops, a freestanding vanity and wallpaper.
Small industrial powder room in Toronto with open cabinets, grey cabinets, a one-piece toilet, white tile, black walls, porcelain floors, an integrated sink, grey floor, grey benchtops, a freestanding vanity and wallpaper.
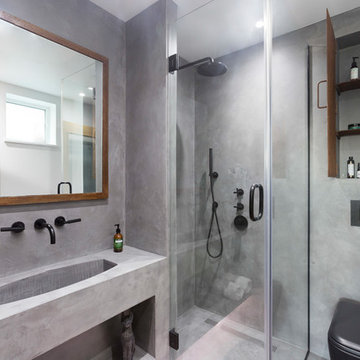
Beautiful polished concrete finish with the rustic mirror and black accessories including taps, wall-hung toilet, shower head and shower mixer is making this newly renovated bathroom look modern and sleek.
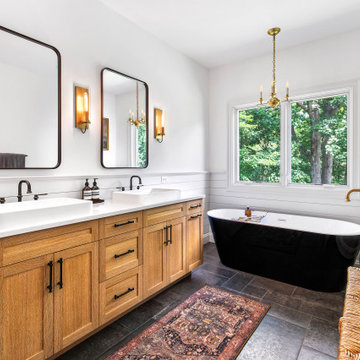
Beautiful vintage black freestanding tub with a gold hardware floor mount tub filler.
This is an example of a mid-sized industrial master bathroom in Other with light wood cabinets, a freestanding tub, a curbless shower, engineered quartz benchtops, a hinged shower door, a double vanity, a two-piece toilet, white tile, porcelain tile, white walls, porcelain floors, a vessel sink, black floor, white benchtops, a niche, a built-in vanity, planked wall panelling and shaker cabinets.
This is an example of a mid-sized industrial master bathroom in Other with light wood cabinets, a freestanding tub, a curbless shower, engineered quartz benchtops, a hinged shower door, a double vanity, a two-piece toilet, white tile, porcelain tile, white walls, porcelain floors, a vessel sink, black floor, white benchtops, a niche, a built-in vanity, planked wall panelling and shaker cabinets.
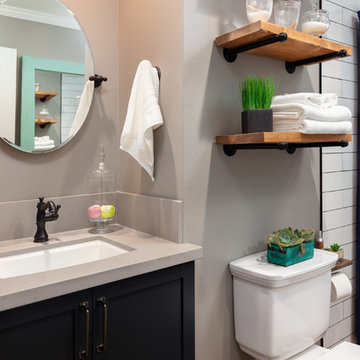
Ron Putnam
This is an example of a mid-sized industrial master bathroom in Other with raised-panel cabinets, brown cabinets, a freestanding tub, a shower/bathtub combo, a two-piece toilet, white tile, porcelain tile, beige walls, an undermount sink, wood benchtops, brown floor, a shower curtain, beige benchtops and porcelain floors.
This is an example of a mid-sized industrial master bathroom in Other with raised-panel cabinets, brown cabinets, a freestanding tub, a shower/bathtub combo, a two-piece toilet, white tile, porcelain tile, beige walls, an undermount sink, wood benchtops, brown floor, a shower curtain, beige benchtops and porcelain floors.
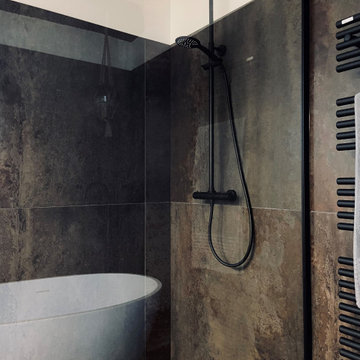
This is an example of a mid-sized industrial master bathroom in Lyon with a drop-in tub, multi-coloured tile, ceramic tile, a double vanity, an open shower, a vessel sink and an open shower.
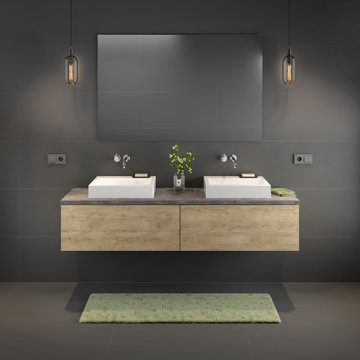
Inspiration for a large industrial master bathroom in Frankfurt with flat-panel cabinets, medium wood cabinets, gray tile, ceramic tile, grey walls, ceramic floors, a vessel sink, solid surface benchtops, grey floor, grey benchtops, a double vanity and a floating vanity.
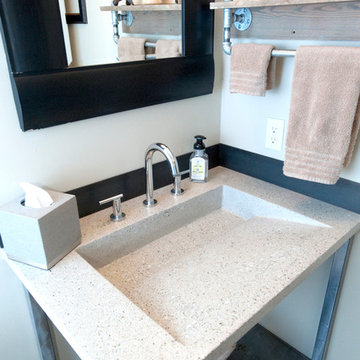
Concrete, integrated sink with recycled glass
Photography Lynn Donaldson
Large industrial powder room in Other with a one-piece toilet, gray tile, grey walls, concrete floors and an integrated sink.
Large industrial powder room in Other with a one-piece toilet, gray tile, grey walls, concrete floors and an integrated sink.
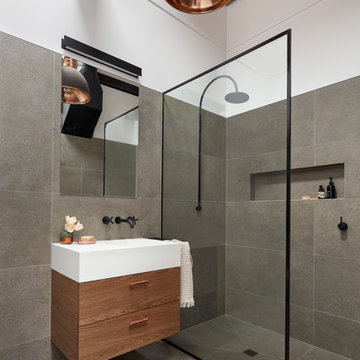
Designer: Vanessa Cook
Photographer: Tom Roe
Inspiration for a small industrial 3/4 bathroom in Melbourne with flat-panel cabinets, dark wood cabinets, an open shower, a one-piece toilet, gray tile, porcelain tile, porcelain floors, an integrated sink, solid surface benchtops, grey floor, an open shower and a freestanding tub.
Inspiration for a small industrial 3/4 bathroom in Melbourne with flat-panel cabinets, dark wood cabinets, an open shower, a one-piece toilet, gray tile, porcelain tile, porcelain floors, an integrated sink, solid surface benchtops, grey floor, an open shower and a freestanding tub.
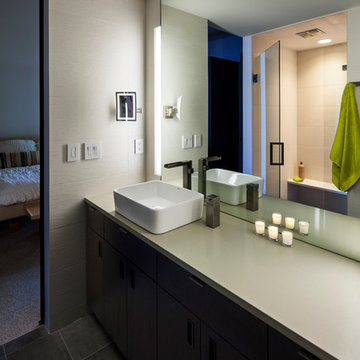
A Master Bath that has a place for everything to be put away
Don Wong Photo, Inc
Large industrial master bathroom in Minneapolis with a vessel sink, flat-panel cabinets, dark wood cabinets, engineered quartz benchtops, white tile, porcelain tile and porcelain floors.
Large industrial master bathroom in Minneapolis with a vessel sink, flat-panel cabinets, dark wood cabinets, engineered quartz benchtops, white tile, porcelain tile and porcelain floors.
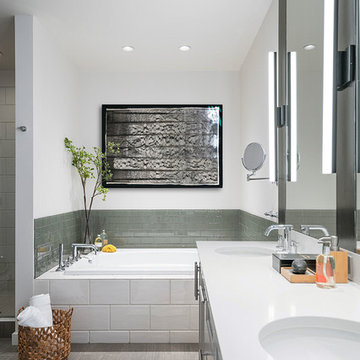
Custom vanity and tile revamped this bathroom, with artwork above the tub to complete the space.
Photo of a mid-sized industrial master bathroom in Seattle with shaker cabinets, grey cabinets, a drop-in tub, green tile, cement tile, an undermount sink, engineered quartz benchtops and white benchtops.
Photo of a mid-sized industrial master bathroom in Seattle with shaker cabinets, grey cabinets, a drop-in tub, green tile, cement tile, an undermount sink, engineered quartz benchtops and white benchtops.
Industrial Bathroom Design Ideas
4


