Industrial Bathroom Design Ideas with a Niche
Refine by:
Budget
Sort by:Popular Today
41 - 60 of 314 photos
Item 1 of 3
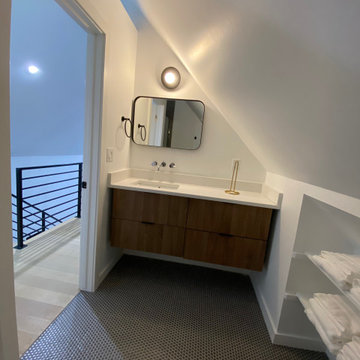
Bathroom in the loft with vaulted ceilings, recessed cabinets, tile floor and shower.
Design ideas for a small industrial bathroom in Denver with medium wood cabinets, a one-piece toilet, white walls, a drop-in sink, grey floor, white benchtops, a niche, a single vanity, a floating vanity and vaulted.
Design ideas for a small industrial bathroom in Denver with medium wood cabinets, a one-piece toilet, white walls, a drop-in sink, grey floor, white benchtops, a niche, a single vanity, a floating vanity and vaulted.

Design ideas for an industrial master bathroom in New York with a drop-in tub, a shower/bathtub combo, a two-piece toilet, white tile, porcelain tile, white walls, porcelain floors, a trough sink, concrete benchtops, black floor, an open shower, white benchtops, a niche, a single vanity and a freestanding vanity.
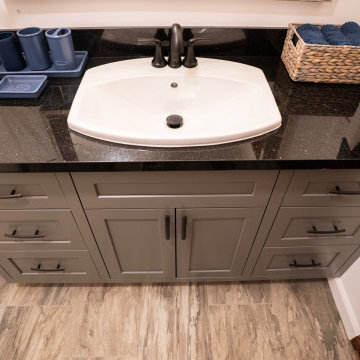
Design ideas for a mid-sized industrial master bathroom in San Francisco with shaker cabinets, grey cabinets, an alcove shower, a two-piece toilet, black tile, ceramic tile, white walls, ceramic floors, a trough sink, engineered quartz benchtops, grey floor, a hinged shower door, black benchtops, a niche, a single vanity and a built-in vanity.
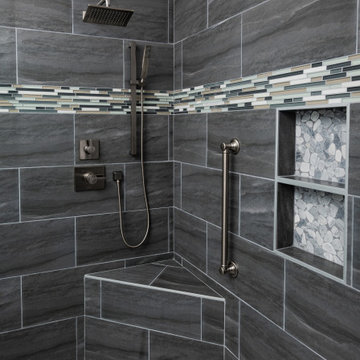
When deciding to either keep a tub and shower or take out the tub and expand the shower in the master bathroom is solely dependent on a homeowner's preference. Although having a tub in the master bathroom is still a desired feature for home buyer's, especially for those who have or are excepting children, there's no definitive proof that having a tub is going to guarantee a higher rate of return on the investment.
This chic and modern shower is easily accessible. The expanded room provides the ability to move around freely without constraint and makes showering more welcoming and relaxing. This shower is a great addition and can be highly beneficial in the future to any individuals who are elderly, wheelchair bound or have mobility impairments. Fixtures and furnishings such as the grab bar, a bench and hand shower also makes the shower more user friendly.
The decision to take out the tub and make the shower larger has visually transformed this master bathroom and created a spacious feel. The shower is a wonderful upgrade and has added value and style to our client's beautiful home.
Check out the before and after photographs as well as the video!
Here are some of the materials that were used for this transformation:
12x24 Porcelain Lara Dark Grey
6" Shower band of Keystone Interlocking Mosaic Tile
Delta fixtures throughout
Ranier Quartz vanity countertops
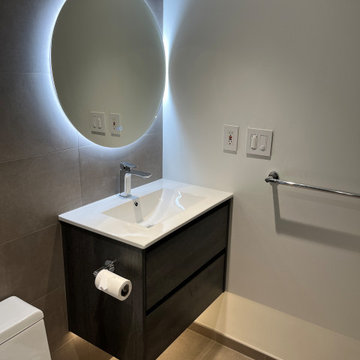
Complex stair mod project, based on pre-existing Mister Step steel support structure. It was modified to suit for new oak threads, featuring invisible wall brackets and stainless steel 1x2” partition in black. Bathroom: tub - shower conversion, featuring Ditra heated floors, frameless shower drain, floating vanity cabinet, motion activated LED accent lights, Riobel shower fixtures, 12x24” porcelain tiles.
Integrated vanity sink, fog free, LED mirror,
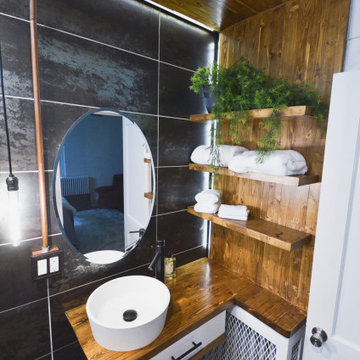
Design by: Marcus Lehman
Craftsmen: Marcus Lehman
Photos by : Marcus Lehman
Most of the furnished products were purchased from Lowe's and Ebay - Others were custom fabricated.
To name a few:
Wood tone is Special Walnut by Minwax on Pine; Dreamline Shower door; Vigo Industries Faucet; Kraus Sink; Smartcore Luxury Vinyl; Pendant light custom; Delta shower valve; Ebay (chinese) shower head.
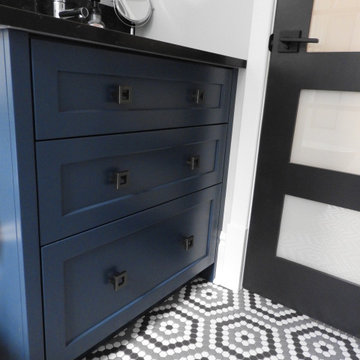
Main Floor Bathroom Renovation
Design ideas for a small industrial 3/4 bathroom in Toronto with shaker cabinets, blue cabinets, a curbless shower, a two-piece toilet, white tile, ceramic tile, white walls, mosaic tile floors, an undermount sink, engineered quartz benchtops, grey floor, an open shower, black benchtops, a niche, a single vanity and a built-in vanity.
Design ideas for a small industrial 3/4 bathroom in Toronto with shaker cabinets, blue cabinets, a curbless shower, a two-piece toilet, white tile, ceramic tile, white walls, mosaic tile floors, an undermount sink, engineered quartz benchtops, grey floor, an open shower, black benchtops, a niche, a single vanity and a built-in vanity.
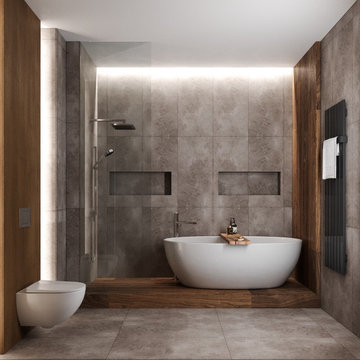
This is an example of a mid-sized industrial 3/4 bathroom with open cabinets, medium wood cabinets, a freestanding tub, a shower/bathtub combo, a wall-mount toilet, gray tile, porcelain tile, grey walls, porcelain floors, a drop-in sink, wood benchtops, grey floor, a shower curtain, beige benchtops, a niche, a single vanity, a floating vanity, wood and wood walls.
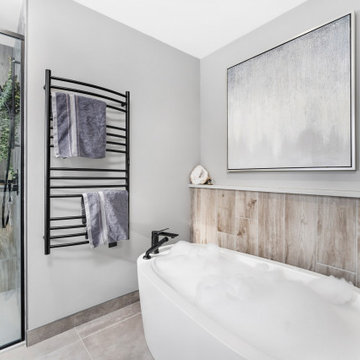
This Contemporary industrial bathroom perfectly pairs natural warm elements and the raw industrial elements in this bold yet soft bathroom. Packed with function and high-end elements. Heated floors, heated towel bars, custom one piece walk-in quartz shower base, freestanding tub with therapy and lights. Tis is the perfect space to unwind and relax after a long day.
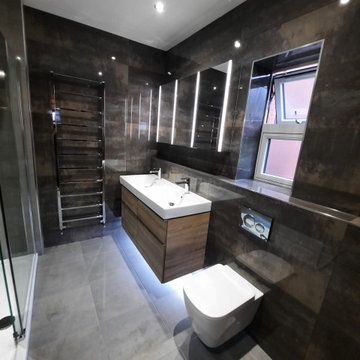
Inspiration for a mid-sized industrial master bathroom in Other with flat-panel cabinets, light wood cabinets, an open shower, gray tile, ceramic tile, ceramic floors, grey floor, an open shower, a niche, a double vanity and a floating vanity.
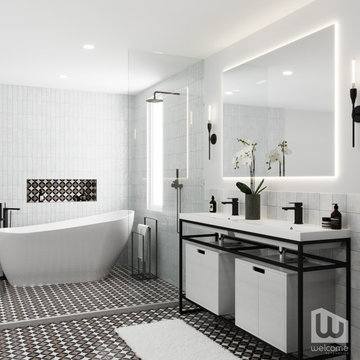
Palm Springs - Bold Funkiness. This collection was designed for our love of bold patterns and playful colors.
Design ideas for a large industrial master bathroom in Los Angeles with open cabinets, white cabinets, a freestanding tub, a curbless shower, a wall-mount toilet, white tile, subway tile, white walls, ceramic floors, an undermount sink, engineered quartz benchtops, black floor, an open shower, white benchtops, a niche, a double vanity, a freestanding vanity and decorative wall panelling.
Design ideas for a large industrial master bathroom in Los Angeles with open cabinets, white cabinets, a freestanding tub, a curbless shower, a wall-mount toilet, white tile, subway tile, white walls, ceramic floors, an undermount sink, engineered quartz benchtops, black floor, an open shower, white benchtops, a niche, a double vanity, a freestanding vanity and decorative wall panelling.
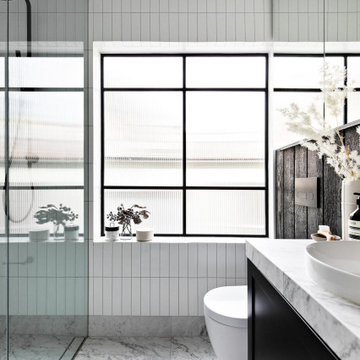
The Redfern project - Ensuite Bathroom!
Using our Potts Point marble look tile and our Riverton matt white subway tile
Inspiration for an industrial bathroom in Sydney with black cabinets, a double shower, white tile, marble floors, tile benchtops, a niche, a single vanity, decorative wall panelling and ceramic tile.
Inspiration for an industrial bathroom in Sydney with black cabinets, a double shower, white tile, marble floors, tile benchtops, a niche, a single vanity, decorative wall panelling and ceramic tile.
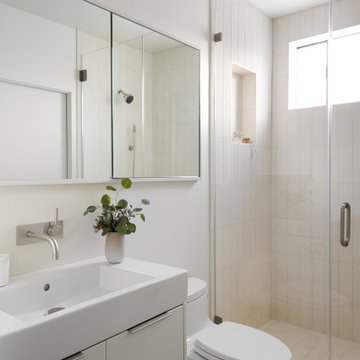
This is an example of an industrial bathroom in San Francisco with flat-panel cabinets, white cabinets, an alcove shower, a one-piece toilet, white tile, white walls, a console sink, beige floor, a hinged shower door, a niche and a single vanity.
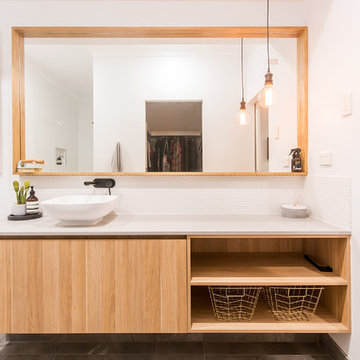
Liz Andrew Photography & Design
Photo of a mid-sized industrial master bathroom in Other with flat-panel cabinets, light wood cabinets, an open shower, a one-piece toilet, white tile, ceramic tile, white walls, ceramic floors, a vessel sink, granite benchtops, grey floor, an open shower, grey benchtops, a niche, a single vanity and a floating vanity.
Photo of a mid-sized industrial master bathroom in Other with flat-panel cabinets, light wood cabinets, an open shower, a one-piece toilet, white tile, ceramic tile, white walls, ceramic floors, a vessel sink, granite benchtops, grey floor, an open shower, grey benchtops, a niche, a single vanity and a floating vanity.
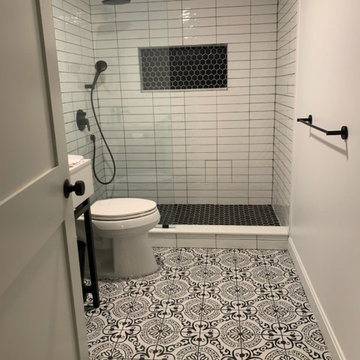
Photo of a mid-sized industrial 3/4 bathroom in Providence with open cabinets, white cabinets, an open shower, a two-piece toilet, black and white tile, porcelain tile, white walls, porcelain floors, an undermount sink, an open shower, white benchtops, a niche, a single vanity and a freestanding vanity.
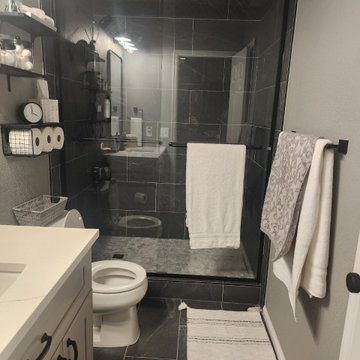
Black and gray bathroom, with gray vanity, black hardware, classy, sleek and contemporary.
Design ideas for a mid-sized industrial 3/4 bathroom in Denver with shaker cabinets, grey cabinets, an alcove shower, a one-piece toilet, black tile, porcelain tile, grey walls, porcelain floors, a drop-in sink, quartzite benchtops, black floor, a sliding shower screen, white benchtops, a niche, a single vanity, a freestanding vanity and vaulted.
Design ideas for a mid-sized industrial 3/4 bathroom in Denver with shaker cabinets, grey cabinets, an alcove shower, a one-piece toilet, black tile, porcelain tile, grey walls, porcelain floors, a drop-in sink, quartzite benchtops, black floor, a sliding shower screen, white benchtops, a niche, a single vanity, a freestanding vanity and vaulted.
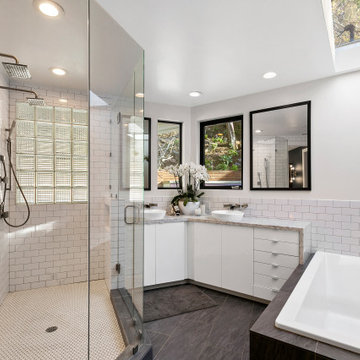
Industrial bathroom in Los Angeles with flat-panel cabinets, white cabinets, a drop-in tub, a corner shower, white tile, subway tile, white walls, a vessel sink, grey floor, an open shower, grey benchtops, a niche, a double vanity and a built-in vanity.
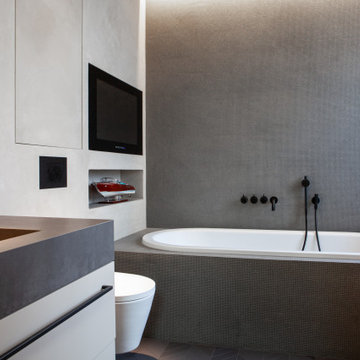
Photo of a large industrial master bathroom in Hamburg with flat-panel cabinets, dark wood cabinets, an undermount tub, a curbless shower, a wall-mount toilet, matchstick tile, grey walls, mosaic tile floors, an integrated sink, granite benchtops, grey floor, an open shower, black benchtops, a niche, a double vanity, a freestanding vanity and recessed.
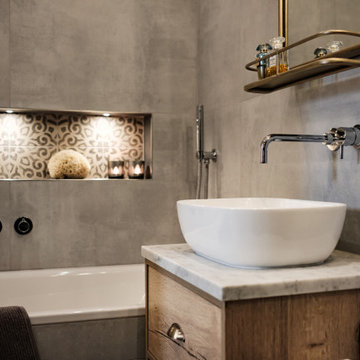
Photo of a mid-sized industrial master bathroom in London with medium wood cabinets, a drop-in tub, an open shower, a wall-mount toilet, gray tile, porcelain tile, grey walls, porcelain floors, a vessel sink, marble benchtops, an open shower, a niche, a single vanity and a floating vanity.
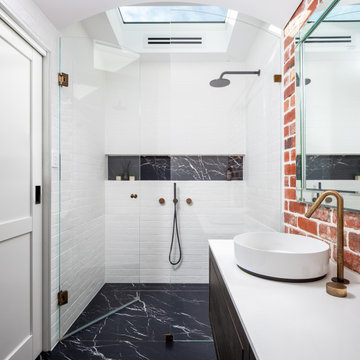
custom cabinet, exposed brick, natural light, renovation
Industrial bathroom in Perth with a claw-foot tub, engineered quartz benchtops, white benchtops, flat-panel cabinets, dark wood cabinets, white tile, subway tile, a vessel sink, a niche, a single vanity and a floating vanity.
Industrial bathroom in Perth with a claw-foot tub, engineered quartz benchtops, white benchtops, flat-panel cabinets, dark wood cabinets, white tile, subway tile, a vessel sink, a niche, a single vanity and a floating vanity.
Industrial Bathroom Design Ideas with a Niche
3