Industrial Bathroom Design Ideas with a Niche
Refine by:
Budget
Sort by:Popular Today
61 - 80 of 314 photos
Item 1 of 3
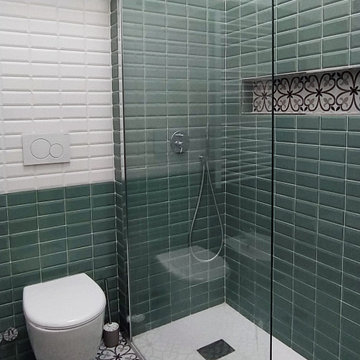
Mid-sized industrial master bathroom in Rome with flat-panel cabinets, grey cabinets, an open shower, a two-piece toilet, green tile, subway tile, white walls, cement tiles, a vessel sink, laminate benchtops, multi-coloured floor, grey benchtops, a niche, a single vanity and a floating vanity.
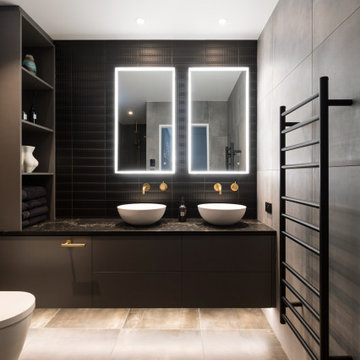
Dark Bathroom, Industrial Bathroom, Living Brass Tapware, Strip Drains, No Glass Shower, Bricked Shower Screen.
Photo of a mid-sized industrial master bathroom in Perth with flat-panel cabinets, distressed cabinets, an open shower, porcelain tile, black walls, concrete floors, solid surface benchtops, black floor, an open shower, a niche and a floating vanity.
Photo of a mid-sized industrial master bathroom in Perth with flat-panel cabinets, distressed cabinets, an open shower, porcelain tile, black walls, concrete floors, solid surface benchtops, black floor, an open shower, a niche and a floating vanity.
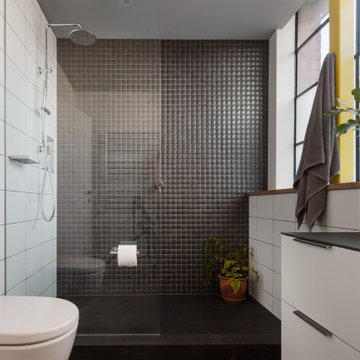
Design ideas for an industrial bathroom in Melbourne with flat-panel cabinets, white cabinets, an alcove shower, a wall-mount toilet, black and white tile, concrete floors, grey floor, an open shower, black benchtops, a niche and a floating vanity.
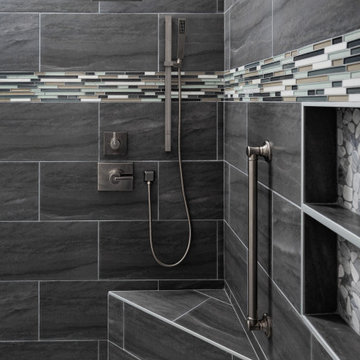
When deciding to either keep a tub and shower or take out the tub and expand the shower in the master bathroom is solely dependent on a homeowner's preference. Although having a tub in the master bathroom is still a desired feature for home buyer's, especially for those who have or are excepting children, there's no definitive proof that having a tub is going to guarantee a higher rate of return on the investment.
This chic and modern shower is easily accessible. The expanded room provides the ability to move around freely without constraint and makes showering more welcoming and relaxing. This shower is a great addition and can be highly beneficial in the future to any individuals who are elderly, wheelchair bound or have mobility impairments. Fixtures and furnishings such as the grab bar, a bench and hand shower also makes the shower more user friendly.
The decision to take out the tub and make the shower larger has visually transformed this master bathroom and created a spacious feel. The shower is a wonderful upgrade and has added value and style to our client's beautiful home.
Check out the before and after photographs as well as the video!
Here are some of the materials that were used for this transformation:
12x24 Porcelain Lara Dark Grey
6" Shower band of Keystone Interlocking Mosaic Tile
Delta fixtures throughout
Ranier Quartz vanity countertops
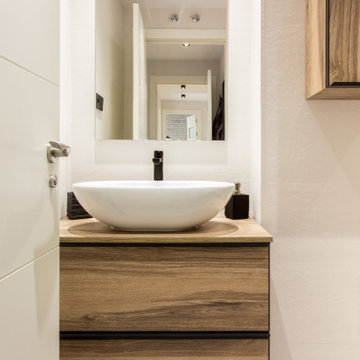
El baño en suite de la habitación fue uno de los espacios top de la vivienda. Conseguimos que fuese un oasis de materiales de lujo, una ducha de infarto y un estilo industrial lleno de maderas y elementos negros como en toda la casa. Se realizó una ducha integrada en el propio suelo con un frente de porcelánico imitación madera que destaca sobre el blanco y gris del resto de los acabados. Materiales de Porcelanosa y complementos baño.
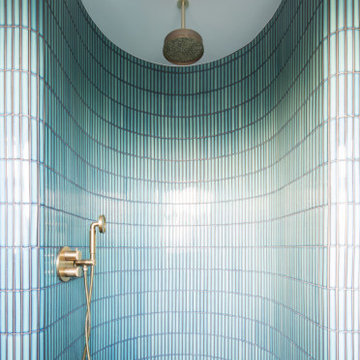
Curved shower enclosure with brass fittings
Mid-sized industrial kids bathroom in London with an open shower, green tile, ceramic tile, porcelain floors, black floor, an open shower and a niche.
Mid-sized industrial kids bathroom in London with an open shower, green tile, ceramic tile, porcelain floors, black floor, an open shower and a niche.
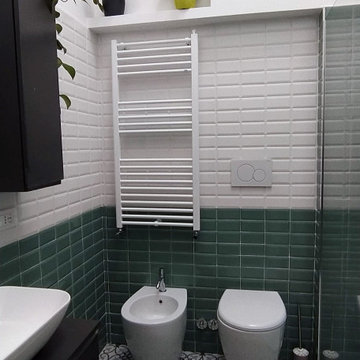
This is an example of a mid-sized industrial master bathroom in Rome with flat-panel cabinets, grey cabinets, an open shower, a two-piece toilet, green tile, subway tile, white walls, cement tiles, a vessel sink, laminate benchtops, multi-coloured floor, grey benchtops, a niche, a single vanity and a floating vanity.
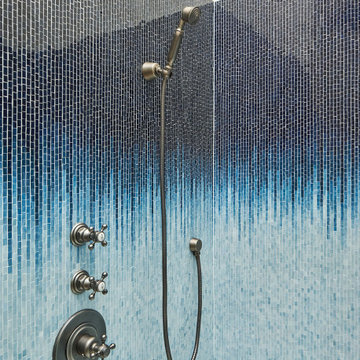
The "Dream of the '90s" was alive in this industrial loft condo before Neil Kelly Portland Design Consultant Erika Altenhofen got her hands on it. No new roof penetrations could be made, so we were tasked with updating the current footprint. Erika filled the niche with much needed storage provisions, like a shelf and cabinet. The shower tile will replaced with stunning blue "Billie Ombre" tile by Artistic Tile. An impressive marble slab was laid on a fresh navy blue vanity, white oval mirrors and fitting industrial sconce lighting rounds out the remodeled space.
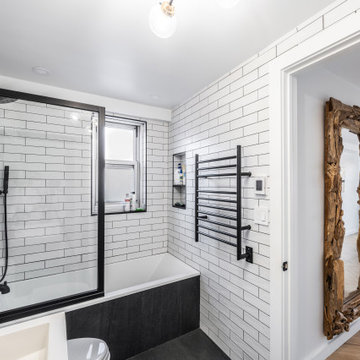
Photo of an industrial master bathroom in New York with a drop-in tub, a shower/bathtub combo, a two-piece toilet, white tile, porcelain tile, white walls, porcelain floors, a trough sink, concrete benchtops, black floor, an open shower, white benchtops, a niche, a single vanity and a freestanding vanity.
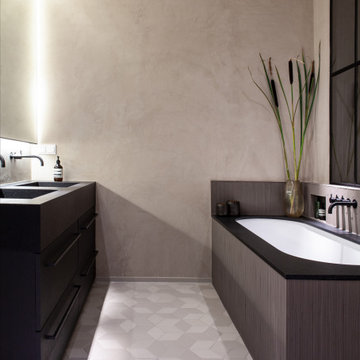
Large industrial master bathroom in Hamburg with flat-panel cabinets, dark wood cabinets, an undermount tub, a curbless shower, a wall-mount toilet, matchstick tile, grey walls, mosaic tile floors, an integrated sink, granite benchtops, grey floor, an open shower, black benchtops, a niche, a double vanity, a freestanding vanity and recessed.
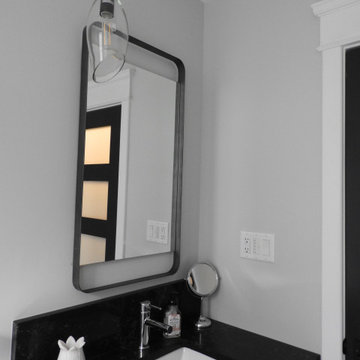
Main Floor Bathroom Renovation
This is an example of a small industrial 3/4 bathroom in Toronto with shaker cabinets, blue cabinets, a curbless shower, a two-piece toilet, white tile, ceramic tile, white walls, mosaic tile floors, an undermount sink, engineered quartz benchtops, grey floor, an open shower, black benchtops, a niche, a single vanity and a built-in vanity.
This is an example of a small industrial 3/4 bathroom in Toronto with shaker cabinets, blue cabinets, a curbless shower, a two-piece toilet, white tile, ceramic tile, white walls, mosaic tile floors, an undermount sink, engineered quartz benchtops, grey floor, an open shower, black benchtops, a niche, a single vanity and a built-in vanity.
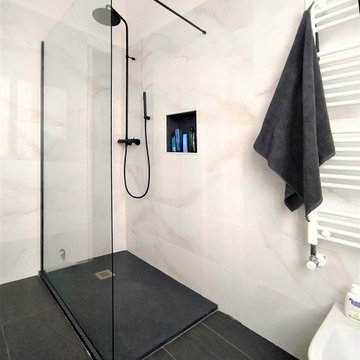
Mid-sized industrial 3/4 bathroom in Other with flat-panel cabinets, light wood cabinets, a corner shower, a wall-mount toilet, white tile, marble, white walls, porcelain floors, an integrated sink, black floor, an open shower, white benchtops, a niche, a single vanity and a floating vanity.
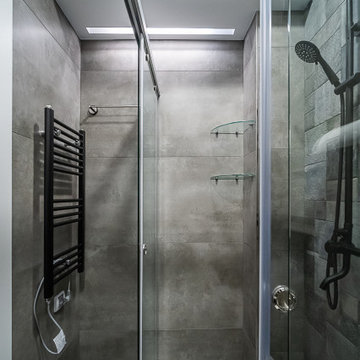
It has a built-in sound system in the ceiling.
Small industrial 3/4 bathroom in Other with a corner shower, a wall-mount toilet, gray tile, ceramic tile, terra-cotta floors, a wall-mount sink, grey floor, a sliding shower screen, a niche and a single vanity.
Small industrial 3/4 bathroom in Other with a corner shower, a wall-mount toilet, gray tile, ceramic tile, terra-cotta floors, a wall-mount sink, grey floor, a sliding shower screen, a niche and a single vanity.
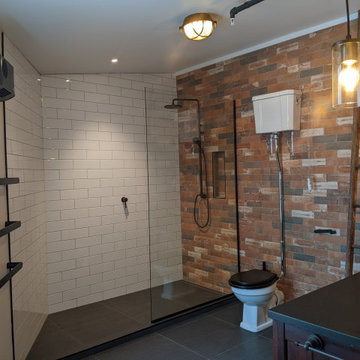
Industrial lighting. Open shower. Heated towel ladder and a ladder make this room a honest tribute to the old factory that used to be here.
This is an example of a mid-sized industrial master bathroom in Wellington with shaker cabinets, brown cabinets, an open shower, a two-piece toilet, brown tile, ceramic tile, white walls, ceramic floors, a vessel sink, wood benchtops, grey floor, an open shower, black benchtops, a niche, a single vanity, a built-in vanity and brick walls.
This is an example of a mid-sized industrial master bathroom in Wellington with shaker cabinets, brown cabinets, an open shower, a two-piece toilet, brown tile, ceramic tile, white walls, ceramic floors, a vessel sink, wood benchtops, grey floor, an open shower, black benchtops, a niche, a single vanity, a built-in vanity and brick walls.
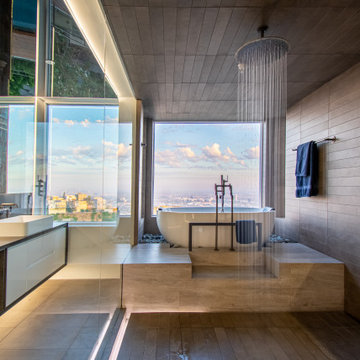
Design ideas for an industrial master wet room bathroom in Los Angeles with flat-panel cabinets, white cabinets, a freestanding tub, gray tile, grey floor, grey benchtops, a niche, a shower seat, a single vanity and a floating vanity.
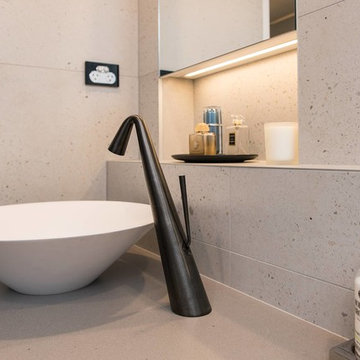
Clever tile and tapware choices combine to achieve an elegant interpretation of an 'industrial-style' bathroom. Note the clever design for the shaving cabinets, which also add light and a luxurious touch to the whole look, handy niches for storage and display, as well as the practical addition of a laundry basket to ensure the bathroom remains uncluttered at all times. The double showers and vanity allow for a relaxed toillette for both users.
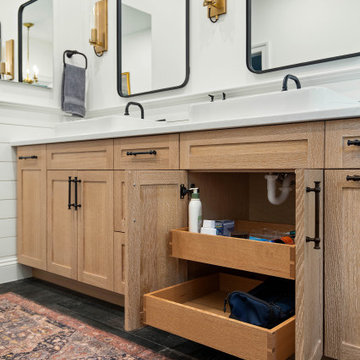
Custom vanity made by local cabinet maker with local materials with hand-cut style dovetail drawers and pull-outs.
This is an example of a mid-sized industrial master bathroom in Other with shaker cabinets, light wood cabinets, a freestanding tub, a curbless shower, a two-piece toilet, white tile, porcelain tile, white walls, porcelain floors, a vessel sink, engineered quartz benchtops, black floor, a hinged shower door, white benchtops, a niche, a double vanity, a built-in vanity and planked wall panelling.
This is an example of a mid-sized industrial master bathroom in Other with shaker cabinets, light wood cabinets, a freestanding tub, a curbless shower, a two-piece toilet, white tile, porcelain tile, white walls, porcelain floors, a vessel sink, engineered quartz benchtops, black floor, a hinged shower door, white benchtops, a niche, a double vanity, a built-in vanity and planked wall panelling.
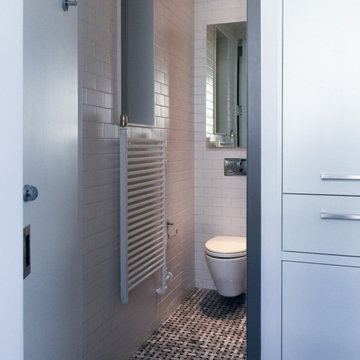
Wall hung toilet with steam radiator and towel warmer, basketweave mosaic floors and matte white subway tile walls
Inspiration for a small industrial master bathroom in New York with flat-panel cabinets, white cabinets, a claw-foot tub, a wall-mount toilet, white tile, ceramic tile, white walls, light hardwood floors, a drop-in sink, grey floor, a shower curtain, white benchtops, a niche, a single vanity and a floating vanity.
Inspiration for a small industrial master bathroom in New York with flat-panel cabinets, white cabinets, a claw-foot tub, a wall-mount toilet, white tile, ceramic tile, white walls, light hardwood floors, a drop-in sink, grey floor, a shower curtain, white benchtops, a niche, a single vanity and a floating vanity.
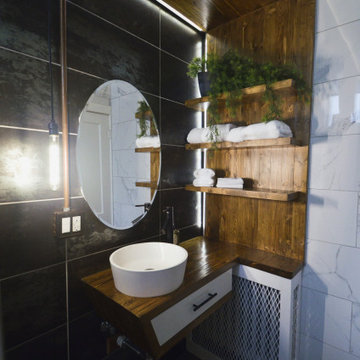
Design by: Marcus Lehman
Craftsmen: Marcus Lehman
Photos by : Marcus Lehman
Most of the furnished products were purchased from Lowe's and Ebay - Others were custom fabricated.
To name a few:
Wood tone is Special Walnut by Minwax on Pine; Dreamline Shower door; Vigo Industries Faucet; Kraus Sink; Smartcore Luxury Vinyl; Pendant light custom; Delta shower valve; Ebay (chinese) shower head.
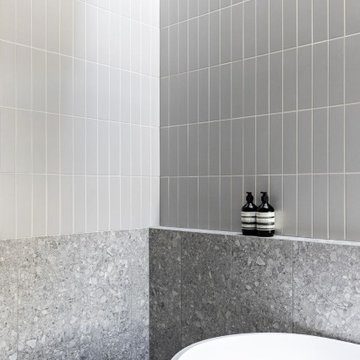
The Redfern project - Main Bathroom!
Using our Stirling terrazzo look tile in grey paired with the Riverton matt subway in grey
This is an example of an industrial bathroom in Sydney with white cabinets, a freestanding tub, gray tile, ceramic tile, grey walls, porcelain floors, tile benchtops, grey floor, a niche and a double vanity.
This is an example of an industrial bathroom in Sydney with white cabinets, a freestanding tub, gray tile, ceramic tile, grey walls, porcelain floors, tile benchtops, grey floor, a niche and a double vanity.
Industrial Bathroom Design Ideas with a Niche
4