Industrial Bathroom Design Ideas with a Niche
Refine by:
Budget
Sort by:Popular Today
81 - 100 of 314 photos
Item 1 of 3
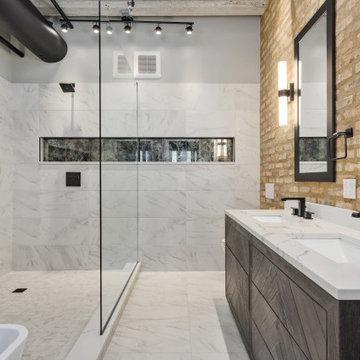
This is an example of a large industrial master bathroom in Chicago with furniture-like cabinets, black cabinets, a freestanding tub, an open shower, a wall-mount toilet, gray tile, porcelain tile, brown walls, porcelain floors, an undermount sink, quartzite benchtops, grey floor, an open shower, white benchtops, a niche, a double vanity, a freestanding vanity, exposed beam and brick walls.
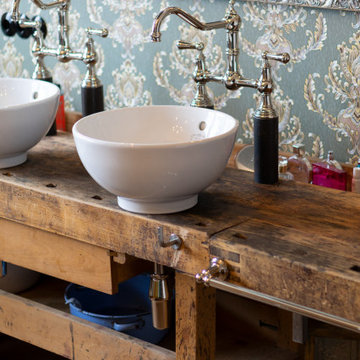
Dieser bezaubernde Vintage Aufsatzwaschtisch aus unserer Kollektion TRADITIONAL kann beliebig platziert und auch mit den verschiedensten Möbeln kombiniert werden. Leben Sie Ihren ganz eigenen Style.
Bei der Auswahl der Materialien vertrauen wir seit jeher auf die berühmten Tonerden Cornwalls, welche für die Herstellung unseres Sanitärporzellans verwendet werden. Besonders robust wird dieses durch eine Glasurdicke, welche den Industriestandard deutlich übersteigt. Zudem wird es dreimal im Ofen gebrannt. So entstehen echte Klassiker von zeitloser Schönheit, an denen Sie sehr lange Ihre Freude haben werden.
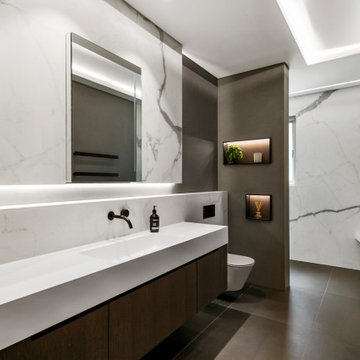
Inspiration for an industrial master bathroom in Perth with a freestanding tub, an open shower, a one-piece toilet, white tile, marble, grey walls, an integrated sink, engineered quartz benchtops, grey floor, an open shower, white benchtops, a niche, a single vanity and a floating vanity.
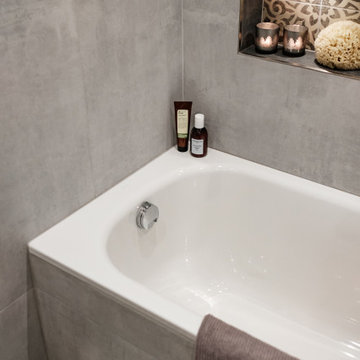
This is an example of a mid-sized industrial master bathroom in London with a drop-in tub, gray tile, porcelain tile, grey walls, porcelain floors and a niche.
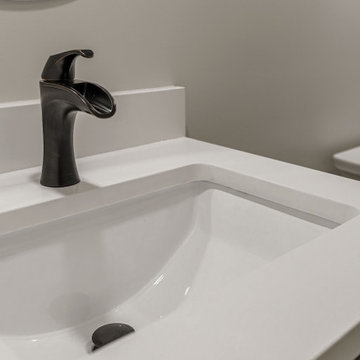
Call it what you want: a man cave, kid corner, or a party room, a basement is always a space in a home where the imagination can take liberties. Phase One accentuated the clients' wishes for an industrial lower level complete with sealed flooring, a full kitchen and bathroom and plenty of open area to let loose.
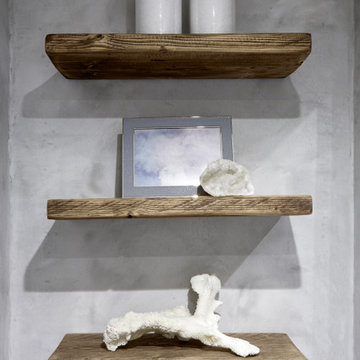
We transformed this dull, inner-city bathroom into a modern, atmospheric
sanctuary for our male client.
We combined a mix of metallic bronze tiling, contemporary fixtures and bespoke,
concrete-grey Venetian plaster for an industrial-luxe aesthetic.
Down-lit niches and understated decorative elements add a sense of softness and
calm to the space.
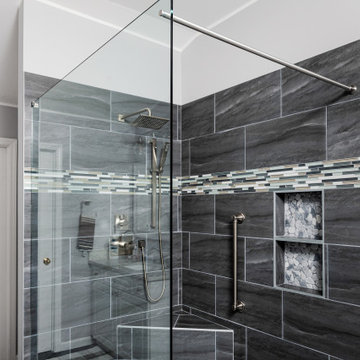
When deciding to either keep a tub and shower or take out the tub and expand the shower in the master bathroom is solely dependent on a homeowner's preference. Although having a tub in the master bathroom is still a desired feature for home buyer's, especially for those who have or are excepting children, there's no definitive proof that having a tub is going to guarantee a higher rate of return on the investment.
This chic and modern shower is easily accessible. The expanded room provides the ability to move around freely without constraint and makes showering more welcoming and relaxing. This shower is a great addition and can be highly beneficial in the future to any individuals who are elderly, wheelchair bound or have mobility impairments. Fixtures and furnishings such as the grab bar, a bench and hand shower also makes the shower more user friendly.
The decision to take out the tub and make the shower larger has visually transformed this master bathroom and created a spacious feel. The shower is a wonderful upgrade and has added value and style to our client's beautiful home.
Check out the before and after photographs as well as the video!
Here are some of the materials that were used for this transformation:
12x24 Porcelain Lara Dark Grey
6" Shower band of Keystone Interlocking Mosaic Tile
Delta fixtures throughout
Ranier Quartz vanity countertops
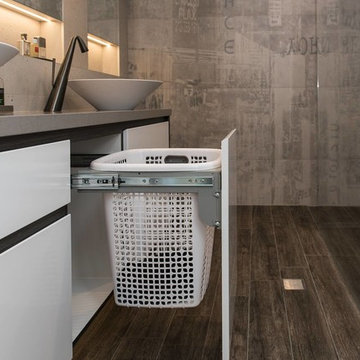
Clever tile and tapware choices combine to achieve an elegant interpretation of an 'industrial-style' bathroom. Note the clever design for the shaving cabinets, which also add light and a luxurious touch to the whole look, handy niches for storage and display, as well as the practical addition of a laundry basket to ensure the bathroom remains uncluttered at all times. The double showers and vanity allow for a relaxed toillette for both users.
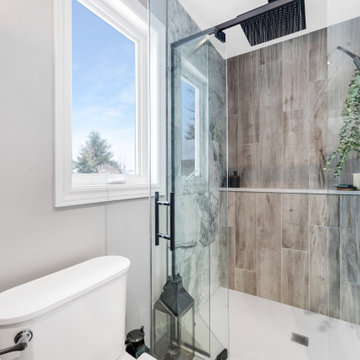
This Contemporary industrial bathroom perfectly pairs natural warm elements and the raw industrial elements in this bold yet soft bathroom. Packed with function and high-end elements. Heated floors, heated towel bars, custom one piece walk-in quartz shower base, freestanding tub with therapy and lights. Tis is the perfect space to unwind and relax after a long day.
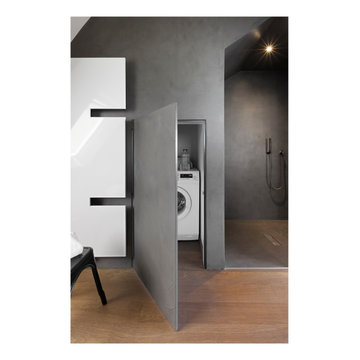
Der Raum der Dachschräge wurde hier für eine Nische mit wandbündiger Tür genutzt. Dahinter verschwindet die Waschmaschine
Design ideas for a mid-sized industrial 3/4 bathroom in Frankfurt with flat-panel cabinets, grey cabinets, a curbless shower, a two-piece toilet, grey walls, dark hardwood floors, a console sink, solid surface benchtops, brown floor, an open shower, white benchtops, a niche, a single vanity, a floating vanity, wallpaper and wallpaper.
Design ideas for a mid-sized industrial 3/4 bathroom in Frankfurt with flat-panel cabinets, grey cabinets, a curbless shower, a two-piece toilet, grey walls, dark hardwood floors, a console sink, solid surface benchtops, brown floor, an open shower, white benchtops, a niche, a single vanity, a floating vanity, wallpaper and wallpaper.
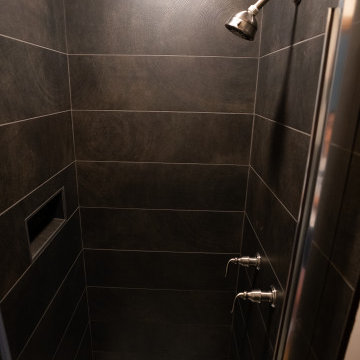
Design ideas for a mid-sized industrial master bathroom in San Francisco with shaker cabinets, grey cabinets, an alcove shower, a two-piece toilet, black tile, ceramic tile, white walls, ceramic floors, a trough sink, engineered quartz benchtops, grey floor, a hinged shower door, black benchtops, a niche, a single vanity and a built-in vanity.
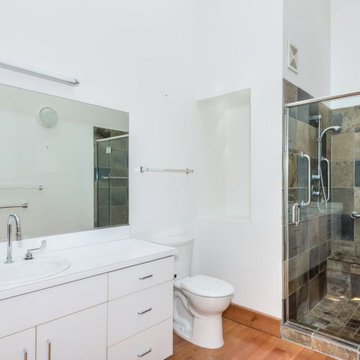
The "Dream of the '90s" was alive in this industrial loft condo before Neil Kelly Portland Design Consultant Erika Altenhofen got her hands on it. No new roof penetrations could be made, so we were tasked with updating the current footprint. Erika filled the niche with much needed storage provisions, like a shelf and cabinet. The shower tile will replaced with stunning blue "Billie Ombre" tile by Artistic Tile. An impressive marble slab was laid on a fresh navy blue vanity, white oval mirrors and fitting industrial sconce lighting rounds out the remodeled space.
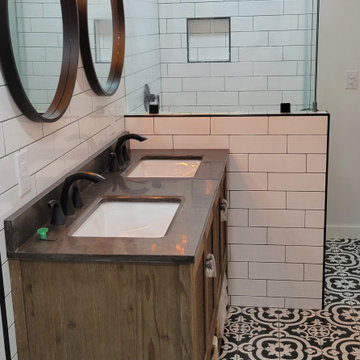
This is an example of an industrial bathroom in Other with white tile, ceramic tile, ceramic floors, an undermount sink, black floor, a hinged shower door, a niche and a double vanity.
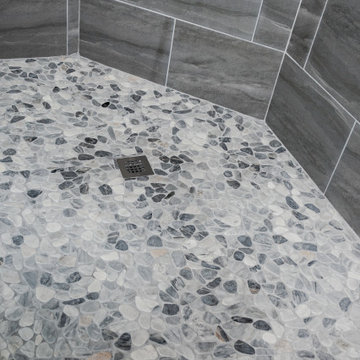
When deciding to either keep a tub and shower or take out the tub and expand the shower in the master bathroom is solely dependent on a homeowner's preference. Although having a tub in the master bathroom is still a desired feature for home buyer's, especially for those who have or are excepting children, there's no definitive proof that having a tub is going to guarantee a higher rate of return on the investment.
This chic and modern shower is easily accessible. The expanded room provides the ability to move around freely without constraint and makes showering more welcoming and relaxing. This shower is a great addition and can be highly beneficial in the future to any individuals who are elderly, wheelchair bound or have mobility impairments. Fixtures and furnishings such as the grab bar, a bench and hand shower also makes the shower more user friendly.
The decision to take out the tub and make the shower larger has visually transformed this master bathroom and created a spacious feel. The shower is a wonderful upgrade and has added value and style to our client's beautiful home.
Check out the before and after photographs as well as the video!
Here are some of the materials that were used for this transformation:
12x24 Porcelain Lara Dark Grey
6" Shower band of Keystone Interlocking Mosaic Tile
Delta fixtures throughout
Ranier Quartz vanity countertops
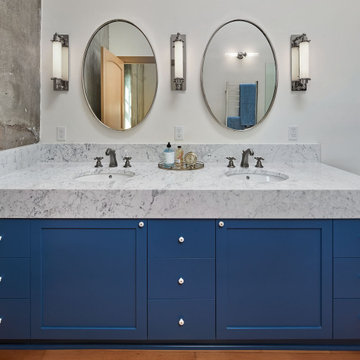
The "Dream of the '90s" was alive in this industrial loft condo before Neil Kelly Portland Design Consultant Erika Altenhofen got her hands on it. No new roof penetrations could be made, so we were tasked with updating the current footprint. Erika filled the niche with much needed storage provisions, like a shelf and cabinet. The shower tile will replaced with stunning blue "Billie Ombre" tile by Artistic Tile. An impressive marble slab was laid on a fresh navy blue vanity, white oval mirrors and fitting industrial sconce lighting rounds out the remodeled space.
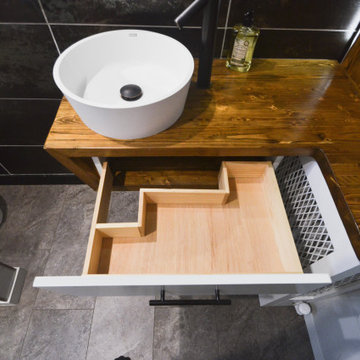
Design by: Marcus Lehman
Craftsmen: Marcus Lehman
Photos by : Marcus Lehman
Most of the furnished products were purchased from Lowe's and Ebay - Others were custom fabricated.
To name a few:
Wood tone is Special Walnut by Minwax on Pine; Dreamline Shower door; Vigo Industries Faucet; Kraus Sink; Smartcore Luxury Vinyl; Pendant light custom; Delta shower valve; Ebay (chinese) shower head.
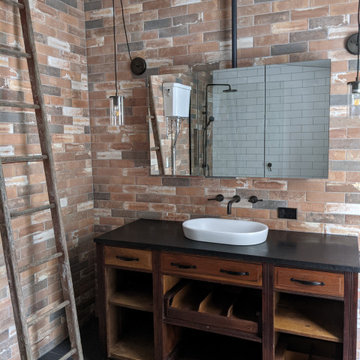
Restored cabinets makes a vanity. Industrial piping painted black to make it a feature.
Mid-sized industrial master bathroom in Wellington with shaker cabinets, brown cabinets, a claw-foot tub, an open shower, a two-piece toilet, brown tile, ceramic tile, white walls, ceramic floors, a vessel sink, wood benchtops, grey floor, an open shower, black benchtops, a niche, a single vanity, a built-in vanity and brick walls.
Mid-sized industrial master bathroom in Wellington with shaker cabinets, brown cabinets, a claw-foot tub, an open shower, a two-piece toilet, brown tile, ceramic tile, white walls, ceramic floors, a vessel sink, wood benchtops, grey floor, an open shower, black benchtops, a niche, a single vanity, a built-in vanity and brick walls.
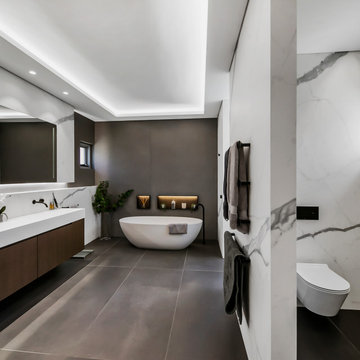
Inspiration for an industrial master bathroom in Perth with a freestanding tub, an open shower, a one-piece toilet, white tile, marble, grey walls, an integrated sink, engineered quartz benchtops, grey floor, an open shower, white benchtops, a niche, a single vanity and a floating vanity.
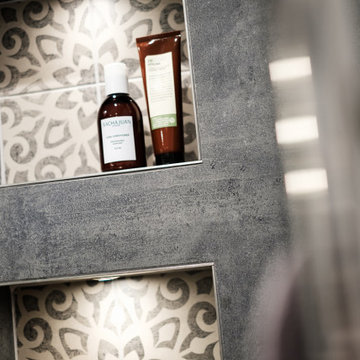
This is an example of a mid-sized industrial master bathroom in London with medium wood cabinets, a drop-in tub, an open shower, a wall-mount toilet, gray tile, porcelain tile, grey walls, porcelain floors, a vessel sink, marble benchtops, an open shower, a niche, a single vanity and a floating vanity.
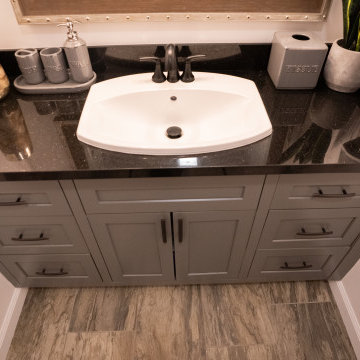
Inspiration for a small industrial kids bathroom in San Francisco with shaker cabinets, grey cabinets, an alcove tub, a two-piece toilet, black tile, ceramic tile, white walls, ceramic floors, a trough sink, engineered quartz benchtops, grey floor, a hinged shower door, black benchtops, a niche, a single vanity and a built-in vanity.
Industrial Bathroom Design Ideas with a Niche
5