Industrial Bathroom Design Ideas with a Niche
Refine by:
Budget
Sort by:Popular Today
121 - 140 of 314 photos
Item 1 of 3
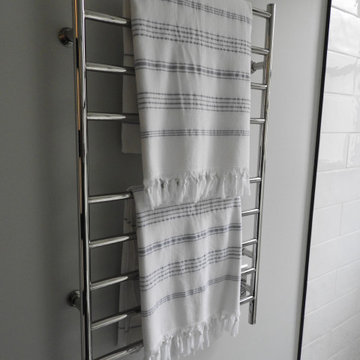
Main Floor Bathroom Renovation
Inspiration for a small industrial 3/4 bathroom in Toronto with shaker cabinets, blue cabinets, a curbless shower, a two-piece toilet, white tile, ceramic tile, white walls, mosaic tile floors, an undermount sink, engineered quartz benchtops, grey floor, an open shower, black benchtops, a niche, a single vanity and a built-in vanity.
Inspiration for a small industrial 3/4 bathroom in Toronto with shaker cabinets, blue cabinets, a curbless shower, a two-piece toilet, white tile, ceramic tile, white walls, mosaic tile floors, an undermount sink, engineered quartz benchtops, grey floor, an open shower, black benchtops, a niche, a single vanity and a built-in vanity.
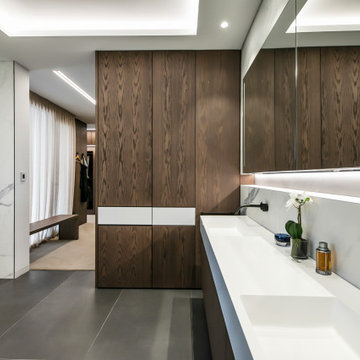
This is an example of an industrial master bathroom in Perth with a freestanding tub, an open shower, a one-piece toilet, white tile, marble, grey walls, an integrated sink, engineered quartz benchtops, grey floor, an open shower, white benchtops, a niche, a single vanity and a floating vanity.
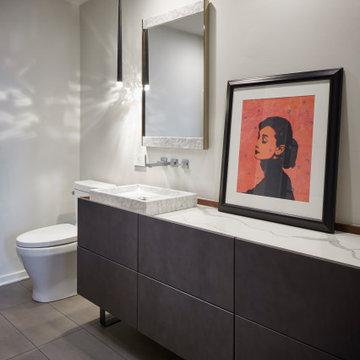
The Master Bath features leather-clad millwork, an inset stone countertop with a surface mounted marble vanity, and shimmering crystal pendant lighting.
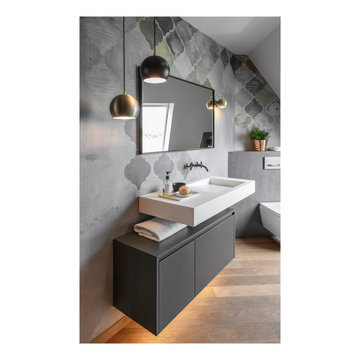
Schwebender Waschtischunterschrank durch Unterleuchtung mit warmem LED-Licht, ergänzende Hängeleuchten sorgen für Atmosphäre, Funktionslicht durch Spot an der Wand
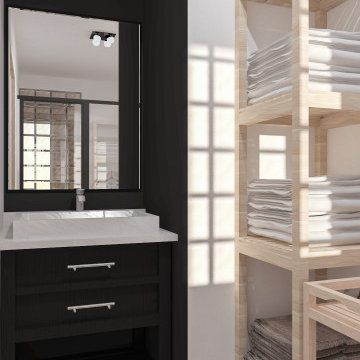
La salle de bains suit le fil rouge du projet: contraste, carreaux de ciment qui grimpe sur le mur et brique de verre apportant de la lumière naturelle.
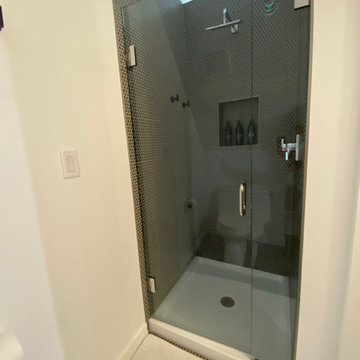
Bathroom in the loft with vaulted ceilings, recessed cabinets, tile floor and shower.
Design ideas for a small industrial bathroom in Denver with medium wood cabinets, a one-piece toilet, white walls, a drop-in sink, grey floor, white benchtops, a niche, a single vanity, a floating vanity and vaulted.
Design ideas for a small industrial bathroom in Denver with medium wood cabinets, a one-piece toilet, white walls, a drop-in sink, grey floor, white benchtops, a niche, a single vanity, a floating vanity and vaulted.
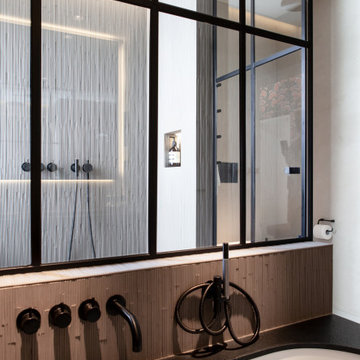
Design ideas for a large industrial master bathroom in Hamburg with flat-panel cabinets, dark wood cabinets, an undermount tub, a curbless shower, a wall-mount toilet, matchstick tile, grey walls, mosaic tile floors, an integrated sink, granite benchtops, grey floor, an open shower, black benchtops, a niche, a double vanity, a freestanding vanity and recessed.
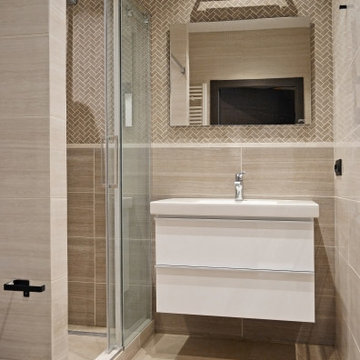
Ванная комната с глянцевой плиткой под натуральный камень. Одна стена декорирована мозаикой елочка. Аксессуары и светильники в ванной комнате в черном металле.
Белый полотенцесушитель и белая подвесная тумба с двумя ящиками
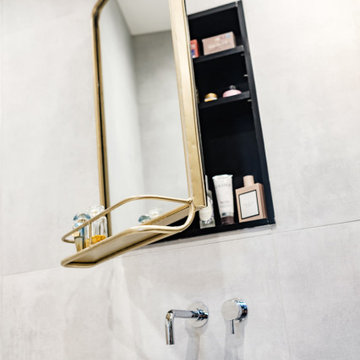
Bespoke recessed bathroom cabinet using shop bought vintage style mirror.
Mid-sized industrial master bathroom in London with medium wood cabinets, a drop-in tub, an open shower, a wall-mount toilet, gray tile, porcelain tile, grey walls, porcelain floors, a vessel sink, marble benchtops, an open shower, a niche, a single vanity and a floating vanity.
Mid-sized industrial master bathroom in London with medium wood cabinets, a drop-in tub, an open shower, a wall-mount toilet, gray tile, porcelain tile, grey walls, porcelain floors, a vessel sink, marble benchtops, an open shower, a niche, a single vanity and a floating vanity.
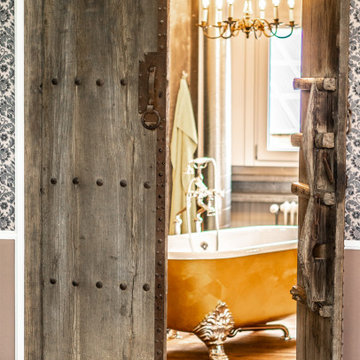
Eigentlich verkörpert diese Loft Badewanne den Classic Style. In diesem Badezimmer wurde sie jedoch sehr gelungen in das vorhandene Industrial Ambiente integriert. Ein echter Eyecatcher...
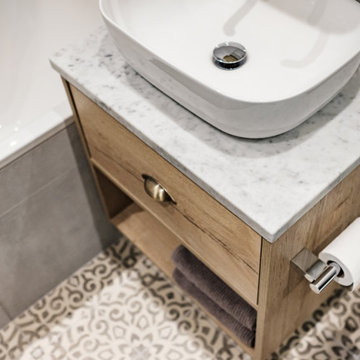
Bespoke vanity with marble worktop.
This is an example of a mid-sized industrial master bathroom in London with medium wood cabinets, a drop-in tub, an open shower, a wall-mount toilet, gray tile, porcelain tile, grey walls, porcelain floors, a vessel sink, marble benchtops, an open shower, a niche, a single vanity and a floating vanity.
This is an example of a mid-sized industrial master bathroom in London with medium wood cabinets, a drop-in tub, an open shower, a wall-mount toilet, gray tile, porcelain tile, grey walls, porcelain floors, a vessel sink, marble benchtops, an open shower, a niche, a single vanity and a floating vanity.
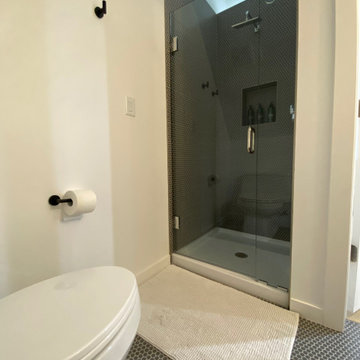
Bathroom in the loft with vaulted ceilings, recessed cabinets, tile floor and shower.
Inspiration for a small industrial bathroom in Denver with medium wood cabinets, a one-piece toilet, white walls, a drop-in sink, grey floor, white benchtops, a niche, a single vanity, a floating vanity and vaulted.
Inspiration for a small industrial bathroom in Denver with medium wood cabinets, a one-piece toilet, white walls, a drop-in sink, grey floor, white benchtops, a niche, a single vanity, a floating vanity and vaulted.
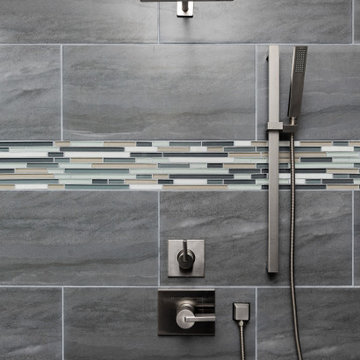
When deciding to either keep a tub and shower or take out the tub and expand the shower in the master bathroom is solely dependent on a homeowner's preference. Although having a tub in the master bathroom is still a desired feature for home buyer's, especially for those who have or are excepting children, there's no definitive proof that having a tub is going to guarantee a higher rate of return on the investment.
This chic and modern shower is easily accessible. The expanded room provides the ability to move around freely without constraint and makes showering more welcoming and relaxing. This shower is a great addition and can be highly beneficial in the future to any individuals who are elderly, wheelchair bound or have mobility impairments. Fixtures and furnishings such as the grab bar, a bench and hand shower also makes the shower more user friendly.
The decision to take out the tub and make the shower larger has visually transformed this master bathroom and created a spacious feel. The shower is a wonderful upgrade and has added value and style to our client's beautiful home.
Check out the before and after photographs as well as the video!
Here are some of the materials that were used for this transformation:
12x24 Porcelain Lara Dark Grey
6" Shower band of Keystone Interlocking Mosaic Tile
Delta fixtures throughout
Ranier Quartz vanity countertops
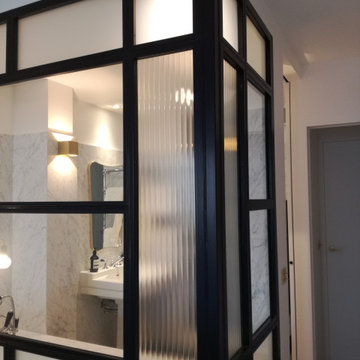
Salle de bain de la suite parentale. Marbre blanc au mur, mosaîque Bisazza, robinetterie Hudsonreed inox et noir, céramique blanche, baignoire sur-mesure. Appliques laiton. Verrière sur-mesure.
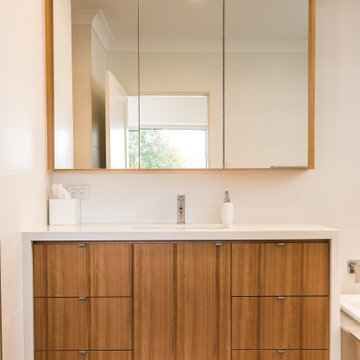
Family bathroom was updated with more storage and a low maintenance, contemporary style
Design ideas for a mid-sized industrial kids bathroom in Adelaide with flat-panel cabinets, medium wood cabinets, a drop-in tub, an alcove shower, white tile, ceramic tile, white walls, cement tiles, an undermount sink, engineered quartz benchtops, grey floor, an open shower, white benchtops, a niche, a single vanity and a built-in vanity.
Design ideas for a mid-sized industrial kids bathroom in Adelaide with flat-panel cabinets, medium wood cabinets, a drop-in tub, an alcove shower, white tile, ceramic tile, white walls, cement tiles, an undermount sink, engineered quartz benchtops, grey floor, an open shower, white benchtops, a niche, a single vanity and a built-in vanity.
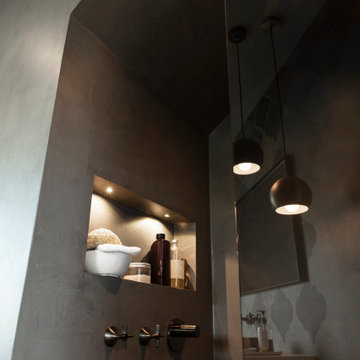
Duscharmaturen mit Kreuzgriff aus der Serie Vaia von Dornbracht
This is an example of a mid-sized industrial 3/4 bathroom in Frankfurt with flat-panel cabinets, grey cabinets, a curbless shower, a two-piece toilet, grey walls, dark hardwood floors, a console sink, solid surface benchtops, brown floor, an open shower, white benchtops, a niche, a single vanity, a floating vanity, wallpaper and wallpaper.
This is an example of a mid-sized industrial 3/4 bathroom in Frankfurt with flat-panel cabinets, grey cabinets, a curbless shower, a two-piece toilet, grey walls, dark hardwood floors, a console sink, solid surface benchtops, brown floor, an open shower, white benchtops, a niche, a single vanity, a floating vanity, wallpaper and wallpaper.
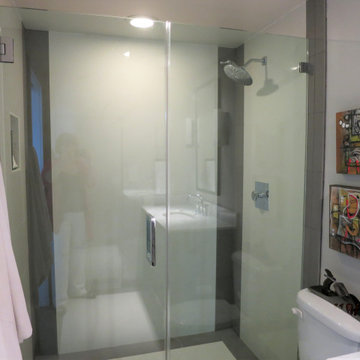
A townhome in an urban setting with a sheet metal exterior continues that industrial feel as part of its interior character. The master bathroom tub was converted into a shower with frameless glass and industrial hardware to give the space added openness and character.
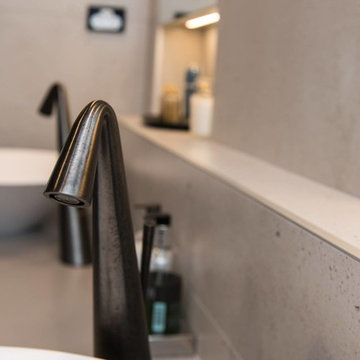
Clever tile and tapware choices combine to achieve an elegant interpretation of an 'industrial-style' bathroom. Note the clever design for the shaving cabinets, which also add light and a luxurious touch to the whole look, handy niches for storage and display, as well as the practical addition of a laundry basket to ensure the bathroom remains uncluttered at all times. The double showers and vanity allow for a relaxed toillette for both users.
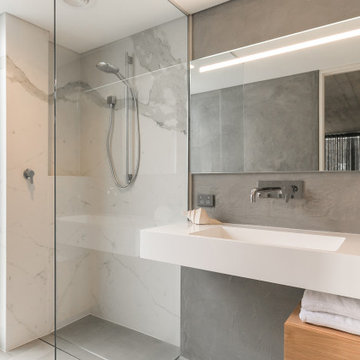
This is an example of an industrial master bathroom in Perth with an open shower, a one-piece toilet, white tile, marble, grey walls, an integrated sink, engineered quartz benchtops, grey floor, an open shower, white benchtops, a niche, a single vanity and a floating vanity.
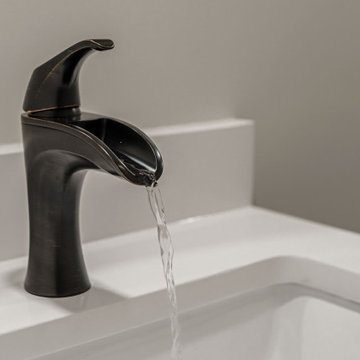
Call it what you want: a man cave, kid corner, or a party room, a basement is always a space in a home where the imagination can take liberties. Phase One accentuated the clients' wishes for an industrial lower level complete with sealed flooring, a full kitchen and bathroom and plenty of open area to let loose.
Industrial Bathroom Design Ideas with a Niche
7