Industrial Bathroom Design Ideas with a One-piece Toilet
Refine by:
Budget
Sort by:Popular Today
141 - 160 of 1,073 photos
Item 1 of 3

Established in 1895 as a warehouse for the spice trade, 481 Washington was built to last. With its 25-inch-thick base and enchanting Beaux Arts facade, this regal structure later housed a thriving Hudson Square printing company. After an impeccable renovation, the magnificent loft building’s original arched windows and exquisite cornice remain a testament to the grandeur of days past. Perfectly anchored between Soho and Tribeca, Spice Warehouse has been converted into 12 spacious full-floor lofts that seamlessly fuse Old World character with modern convenience. Steps from the Hudson River, Spice Warehouse is within walking distance of renowned restaurants, famed art galleries, specialty shops and boutiques. With its golden sunsets and outstanding facilities, this is the ideal destination for those seeking the tranquil pleasures of the Hudson River waterfront.
Expansive private floor residences were designed to be both versatile and functional, each with 3 to 4 bedrooms, 3 full baths, and a home office. Several residences enjoy dramatic Hudson River views.
This open space has been designed to accommodate a perfect Tribeca city lifestyle for entertaining, relaxing and working.
This living room design reflects a tailored “old world” look, respecting the original features of the Spice Warehouse. With its high ceilings, arched windows, original brick wall and iron columns, this space is a testament of ancient time and old world elegance.
The master bathroom was designed with tradition in mind and a taste for old elegance. it is fitted with a fabulous walk in glass shower and a deep soaking tub.
The pedestal soaking tub and Italian carrera marble metal legs, double custom sinks balance classic style and modern flair.
The chosen tiles are a combination of carrera marble subway tiles and hexagonal floor tiles to create a simple yet luxurious look.
Photography: Francis Augustine
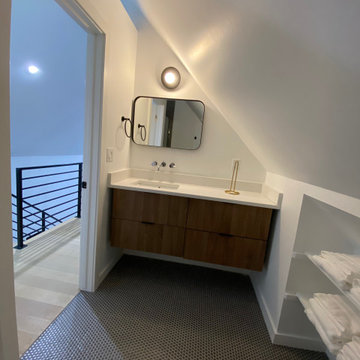
Bathroom in the loft with vaulted ceilings, recessed cabinets, tile floor and shower.
Design ideas for a small industrial bathroom in Denver with medium wood cabinets, a one-piece toilet, white walls, a drop-in sink, grey floor, white benchtops, a niche, a single vanity, a floating vanity and vaulted.
Design ideas for a small industrial bathroom in Denver with medium wood cabinets, a one-piece toilet, white walls, a drop-in sink, grey floor, white benchtops, a niche, a single vanity, a floating vanity and vaulted.
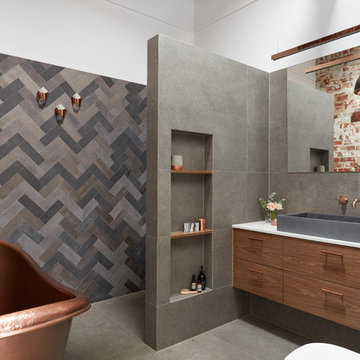
Designer: Vanessa Cook
Photographer: Tom Roe
Inspiration for a large industrial master bathroom in Melbourne with flat-panel cabinets, a freestanding tub, an alcove shower, a one-piece toilet, gray tile, porcelain tile, white walls, porcelain floors, a vessel sink, engineered quartz benchtops, grey floor, an open shower, medium wood cabinets and white benchtops.
Inspiration for a large industrial master bathroom in Melbourne with flat-panel cabinets, a freestanding tub, an alcove shower, a one-piece toilet, gray tile, porcelain tile, white walls, porcelain floors, a vessel sink, engineered quartz benchtops, grey floor, an open shower, medium wood cabinets and white benchtops.
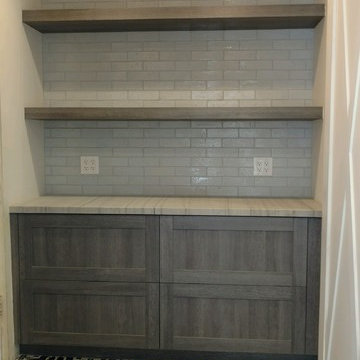
Inspiration for a mid-sized industrial bathroom in San Diego with shaker cabinets, distressed cabinets, a one-piece toilet, grey walls, ceramic floors, a wall-mount sink, gray tile, subway tile, granite benchtops, multi-coloured floor and grey benchtops.

Small industrial 3/4 bathroom in New York with an alcove tub, a shower/bathtub combo, a one-piece toilet, white tile, subway tile, white walls, ceramic floors, a pedestal sink, solid surface benchtops and an open shower.
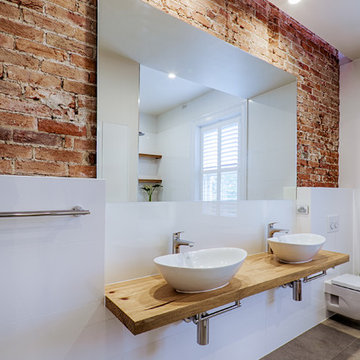
Rich, strong and invigorating, the rough textured, look and feel of bricks creates in this bathroom. There is nothing quite like the combination of bricks + timber + tiles to create an urban style at best.
Designed By Urban
Tiles by Italia Ceramics

Photo of a mid-sized industrial master bathroom in London with flat-panel cabinets, light wood cabinets, a one-piece toilet, black and white tile, porcelain tile, multi-coloured walls, wood-look tile, a wall-mount sink, brown floor, a single vanity, a freestanding vanity and wood walls.
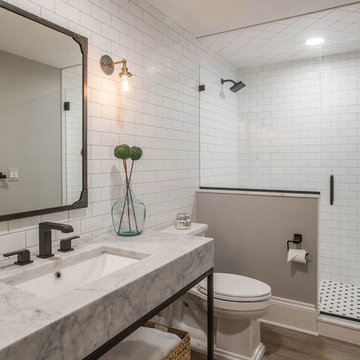
This industrial style bathroom was part of an entire basement renovation. This bathroom not only accommodates family and friends for game days but also has an oversized shower for overnight guests. White subway tile, restoration fixtures, and a chunky steel and marble vanity complement the urban styling in the adjacent rooms.
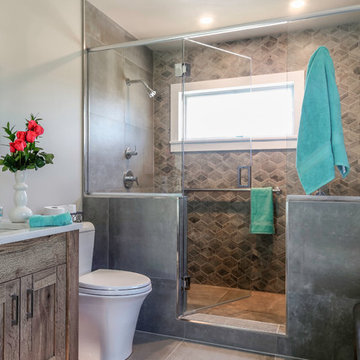
Mid-sized industrial master bathroom in Other with shaker cabinets, an alcove shower, gray tile, cement tile, white walls, concrete floors, an undermount sink, engineered quartz benchtops, grey floor, a hinged shower door, medium wood cabinets and a one-piece toilet.
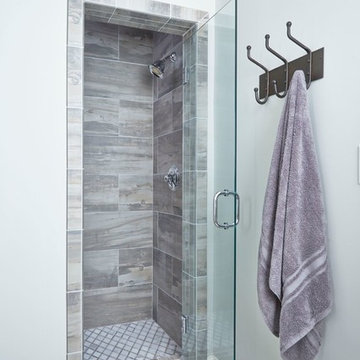
Lauren Rubinstein
Design ideas for a mid-sized industrial bathroom in Atlanta with shaker cabinets, grey cabinets, an alcove shower, a one-piece toilet, gray tile, stone tile, grey walls, porcelain floors, an undermount sink and marble benchtops.
Design ideas for a mid-sized industrial bathroom in Atlanta with shaker cabinets, grey cabinets, an alcove shower, a one-piece toilet, gray tile, stone tile, grey walls, porcelain floors, an undermount sink and marble benchtops.
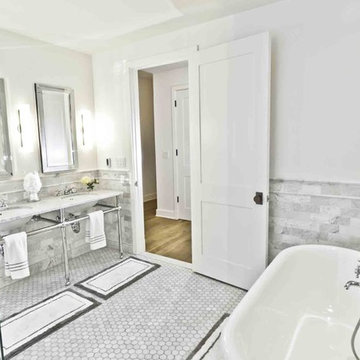
Established in 1895 as a warehouse for the spice trade, 481 Washington was built to last. With its 25-inch-thick base and enchanting Beaux Arts facade, this regal structure later housed a thriving Hudson Square printing company. After an impeccable renovation, the magnificent loft building’s original arched windows and exquisite cornice remain a testament to the grandeur of days past. Perfectly anchored between Soho and Tribeca, Spice Warehouse has been converted into 12 spacious full-floor lofts that seamlessly fuse Old World character with modern convenience. Steps from the Hudson River, Spice Warehouse is within walking distance of renowned restaurants, famed art galleries, specialty shops and boutiques. With its golden sunsets and outstanding facilities, this is the ideal destination for those seeking the tranquil pleasures of the Hudson River waterfront.
Expansive private floor residences were designed to be both versatile and functional, each with 3 to 4 bedrooms, 3 full baths, and a home office. Several residences enjoy dramatic Hudson River views.
This open space has been designed to accommodate a perfect Tribeca city lifestyle for entertaining, relaxing and working.
This living room design reflects a tailored “old world” look, respecting the original features of the Spice Warehouse. With its high ceilings, arched windows, original brick wall and iron columns, this space is a testament of ancient time and old world elegance.
The master bathroom was designed with tradition in mind and a taste for old elegance. it is fitted with a fabulous walk in glass shower and a deep soaking tub.
The pedestal soaking tub and Italian carrera marble metal legs, double custom sinks balance classic style and modern flair.
The chosen tiles are a combination of carrera marble subway tiles and hexagonal floor tiles to create a simple yet luxurious look.
Photography: Francis Augustine
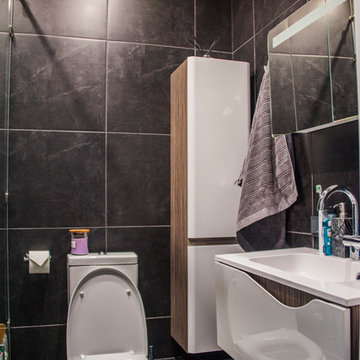
Камила Ковалевская
Design ideas for a small industrial powder room in Moscow with flat-panel cabinets, a one-piece toilet, black tile, porcelain tile, black walls, porcelain floors, a wall-mount sink, solid surface benchtops, black floor and white benchtops.
Design ideas for a small industrial powder room in Moscow with flat-panel cabinets, a one-piece toilet, black tile, porcelain tile, black walls, porcelain floors, a wall-mount sink, solid surface benchtops, black floor and white benchtops.
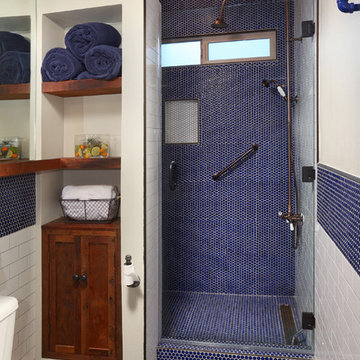
Blue and white bathroom using white subway tiles and and blue penny tiles. Stand up shower with unique shower head and windows.
Small industrial 3/4 bathroom in Los Angeles with an alcove shower, a one-piece toilet, blue tile, white tile, mosaic tile, white walls, slate floors, solid surface benchtops and a wall-mount sink.
Small industrial 3/4 bathroom in Los Angeles with an alcove shower, a one-piece toilet, blue tile, white tile, mosaic tile, white walls, slate floors, solid surface benchtops and a wall-mount sink.
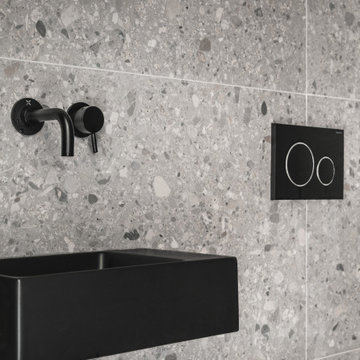
Industrial style compact shower room.
Design ideas for a small industrial 3/4 wet room bathroom in London with a one-piece toilet, gray tile, grey walls, a wall-mount sink, grey floor, an open shower and a single vanity.
Design ideas for a small industrial 3/4 wet room bathroom in London with a one-piece toilet, gray tile, grey walls, a wall-mount sink, grey floor, an open shower and a single vanity.
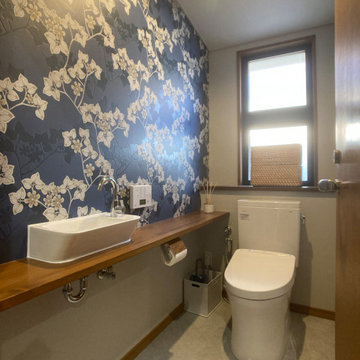
トイレ
Inspiration for an industrial powder room in Tokyo with a one-piece toilet, vinyl floors, a vessel sink, beige floor, beige benchtops, a built-in vanity, wallpaper and wallpaper.
Inspiration for an industrial powder room in Tokyo with a one-piece toilet, vinyl floors, a vessel sink, beige floor, beige benchtops, a built-in vanity, wallpaper and wallpaper.
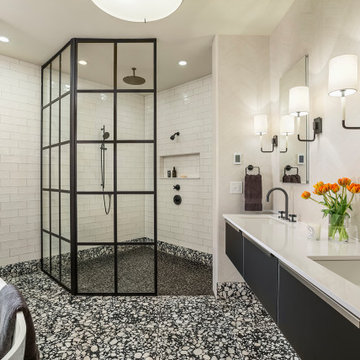
Design ideas for an industrial master bathroom in Minneapolis with glass-front cabinets, black cabinets, a freestanding tub, a curbless shower, a one-piece toilet, white tile, subway tile, white walls, porcelain floors, an undermount sink, engineered quartz benchtops, white benchtops, a double vanity, a floating vanity and wallpaper.
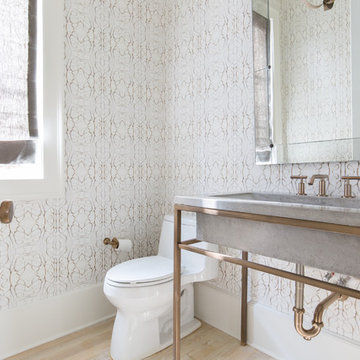
Inspiration for an industrial powder room in Atlanta with a one-piece toilet, white walls, light hardwood floors, an integrated sink, concrete benchtops and brown floor.
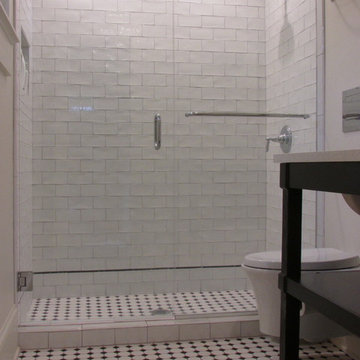
White and black traditional bathroom with modern spa-like touches.
Design ideas for an industrial master bathroom in New Orleans with open cabinets, dark wood cabinets, an open shower, a one-piece toilet, black and white tile, porcelain tile, white walls, porcelain floors, an undermount sink and quartzite benchtops.
Design ideas for an industrial master bathroom in New Orleans with open cabinets, dark wood cabinets, an open shower, a one-piece toilet, black and white tile, porcelain tile, white walls, porcelain floors, an undermount sink and quartzite benchtops.
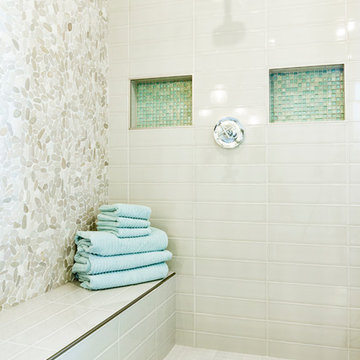
Custom bathroom with wet room.
Design ideas for an expansive industrial kids wet room bathroom in Edmonton with flat-panel cabinets, white cabinets, a freestanding tub, a one-piece toilet, gray tile, ceramic tile, grey walls, ceramic floors, an undermount sink, engineered quartz benchtops and grey floor.
Design ideas for an expansive industrial kids wet room bathroom in Edmonton with flat-panel cabinets, white cabinets, a freestanding tub, a one-piece toilet, gray tile, ceramic tile, grey walls, ceramic floors, an undermount sink, engineered quartz benchtops and grey floor.
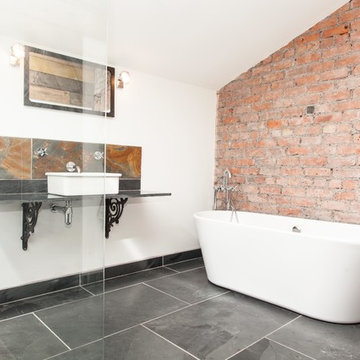
Inspiration for a mid-sized industrial bathroom in Other with a freestanding tub, a one-piece toilet, black tile, white walls, slate floors, a vessel sink, an open shower and slate.
Industrial Bathroom Design Ideas with a One-piece Toilet
8

