Industrial Bathroom Design Ideas with Concrete Benchtops
Refine by:
Budget
Sort by:Popular Today
41 - 60 of 326 photos
Item 1 of 3
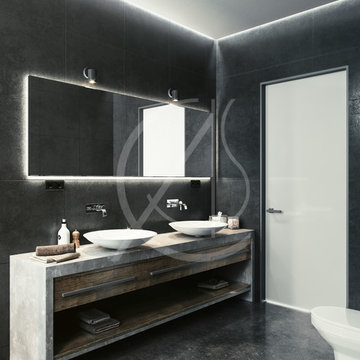
Refined bathroom interior with bold clean lines and a blend of raw materials, floor covered in polished concrete and the vanity unit composed of exposed concrete and natural wood, indirect lighting accents the modern lines of the bathroom interior space.
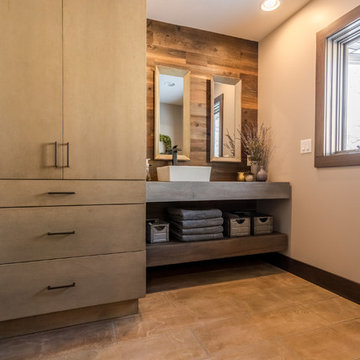
This custom vanity features floating shelves. The top shelf is crafted to look like industrial concrete, while the bottom is artisan made to look like wood. Each counter is 6” thick, making a bold statement. Both shelves use a matte finish to protect the surfaces.
Tom Manitou - Manitou Photography
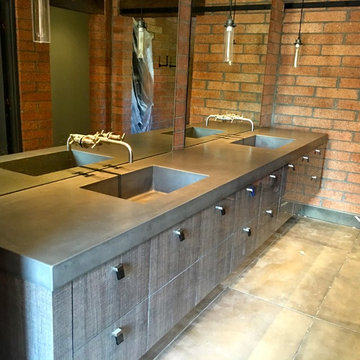
This is an example of a mid-sized industrial master bathroom in Phoenix with flat-panel cabinets, distressed cabinets, concrete floors, grey floor, red walls, an integrated sink and concrete benchtops.
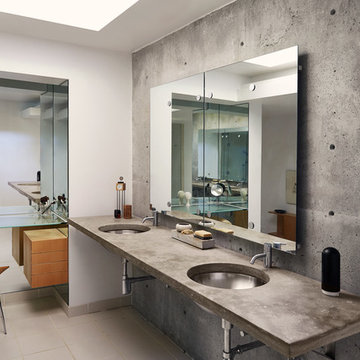
Starboard & Port http://www.starboardandport.com/
This is an example of a mid-sized industrial master bathroom in Other with open cabinets, a two-piece toilet, gray tile, cement tile, grey walls, ceramic floors, an undermount sink, concrete benchtops and beige floor.
This is an example of a mid-sized industrial master bathroom in Other with open cabinets, a two-piece toilet, gray tile, cement tile, grey walls, ceramic floors, an undermount sink, concrete benchtops and beige floor.
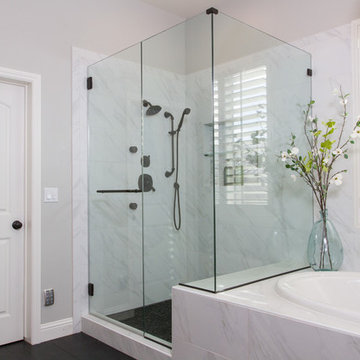
Rob Rijnen
This is an example of a large industrial master bathroom in Santa Barbara with flat-panel cabinets, medium wood cabinets, a drop-in tub, a corner shower, a two-piece toilet, white tile, porcelain tile, grey walls, porcelain floors, a trough sink and concrete benchtops.
This is an example of a large industrial master bathroom in Santa Barbara with flat-panel cabinets, medium wood cabinets, a drop-in tub, a corner shower, a two-piece toilet, white tile, porcelain tile, grey walls, porcelain floors, a trough sink and concrete benchtops.
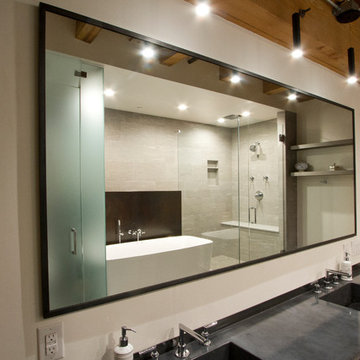
Photo: Christopher Bobek
Inspiration for a small industrial master bathroom in Denver with a freestanding tub, a one-piece toilet, gray tile, concrete benchtops, a hinged shower door and grey benchtops.
Inspiration for a small industrial master bathroom in Denver with a freestanding tub, a one-piece toilet, gray tile, concrete benchtops, a hinged shower door and grey benchtops.
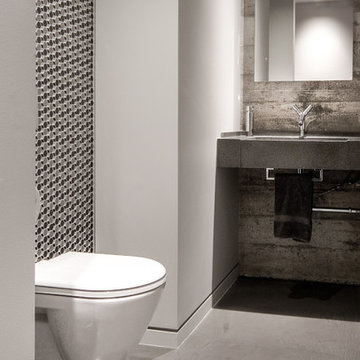
Photo by: Chad Falkenberg
A bachelor pad Bruce Wayne would approve of, this 1,000 square-foot Yaletown property belonging to a successful inventor-entrepreneur was to be soiree central for the 2010 Vancouver Olympics. A concept juxtaposing rawness with sophistication was agreed on, morphing what was an average two bedroom in its previous life to a loft with concrete floors and brick walls revealed and complemented with gloss, walnut, chrome and Corian. All the manly bells and whistle are built-in too, including Control4 smart home automation, custom beer trough and acoustical features to prevent party noise from reaching the neighbours.
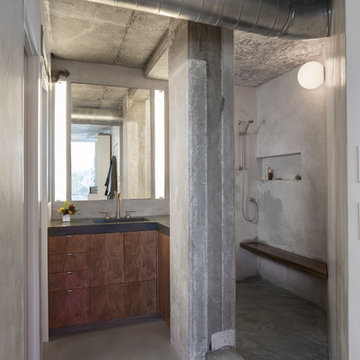
Whit Preston
This is an example of a small industrial master bathroom in Austin with an integrated sink, flat-panel cabinets, dark wood cabinets, concrete benchtops, an open shower, a wall-mount toilet, grey walls and concrete floors.
This is an example of a small industrial master bathroom in Austin with an integrated sink, flat-panel cabinets, dark wood cabinets, concrete benchtops, an open shower, a wall-mount toilet, grey walls and concrete floors.
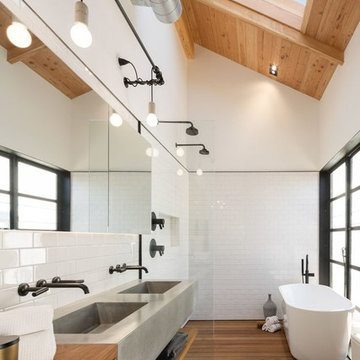
This bathroom cost $9,000 - I got that from http://www.remodelormove.com/bathroom-remodelling this remodeling calculator helped me create a budget for my remodel
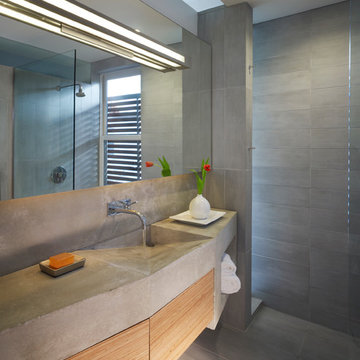
Hoachlander Davis Photography
Photo of an industrial bathroom in DC Metro with concrete benchtops.
Photo of an industrial bathroom in DC Metro with concrete benchtops.
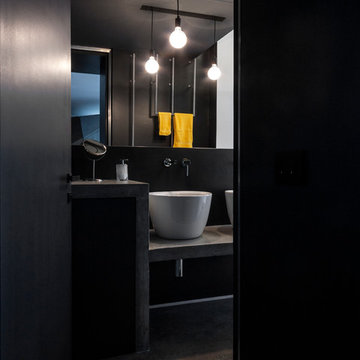
©beppe giardino
Photo of an industrial bathroom in New York with black walls, concrete floors, a vessel sink, concrete benchtops, black floor and grey benchtops.
Photo of an industrial bathroom in New York with black walls, concrete floors, a vessel sink, concrete benchtops, black floor and grey benchtops.
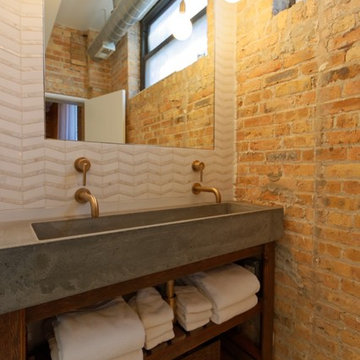
Omar Gutierrez, Architect/Photographer
Design ideas for a mid-sized industrial master bathroom in Chicago with open cabinets, an open shower, a one-piece toilet, porcelain tile, an open shower, dark wood cabinets, white tile, a trough sink, concrete benchtops, multi-coloured walls and white floor.
Design ideas for a mid-sized industrial master bathroom in Chicago with open cabinets, an open shower, a one-piece toilet, porcelain tile, an open shower, dark wood cabinets, white tile, a trough sink, concrete benchtops, multi-coloured walls and white floor.
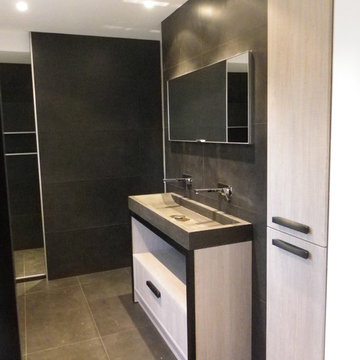
le même matériaux est utilisé au sol et au mur , format xxl 1.50ml .Au fond la douche prend toute la largeur de la salle de bains .
Design ideas for a mid-sized industrial master bathroom in Le Havre with a trough sink, light wood cabinets, concrete benchtops, a drop-in tub, a curbless shower, black tile, ceramic tile, black walls and ceramic floors.
Design ideas for a mid-sized industrial master bathroom in Le Havre with a trough sink, light wood cabinets, concrete benchtops, a drop-in tub, a curbless shower, black tile, ceramic tile, black walls and ceramic floors.
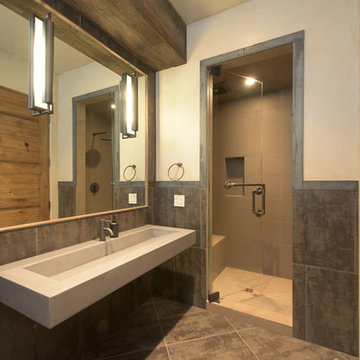
Jon M Photography
Photo of a large industrial 3/4 bathroom in Other with an alcove shower, gray tile, porcelain tile, white walls, porcelain floors, a trough sink and concrete benchtops.
Photo of a large industrial 3/4 bathroom in Other with an alcove shower, gray tile, porcelain tile, white walls, porcelain floors, a trough sink and concrete benchtops.
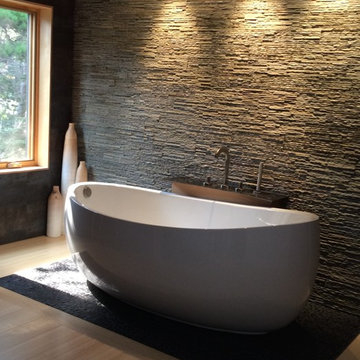
Large industrial master bathroom in Other with a freestanding tub, a double shower, a two-piece toilet, black tile, porcelain tile, white walls, bamboo floors, a trough sink and concrete benchtops.
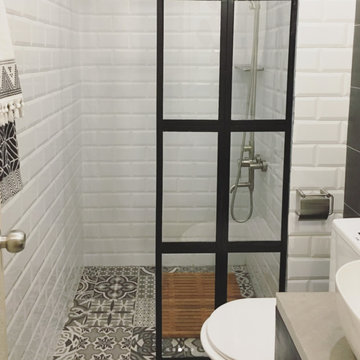
Inspiration for a small industrial 3/4 bathroom in Other with flat-panel cabinets, black cabinets, white tile, subway tile, multi-coloured walls, ceramic floors, concrete benchtops and multi-coloured floor.
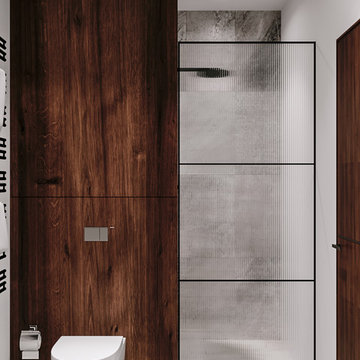
Modern studio apartment for the young girl.
Inspiration for a small industrial master bathroom in Frankfurt with flat-panel cabinets, gray tile, ceramic tile, concrete benchtops, medium wood cabinets, an alcove shower, a wall-mount toilet, grey walls, ceramic floors, a console sink, grey floor and a hinged shower door.
Inspiration for a small industrial master bathroom in Frankfurt with flat-panel cabinets, gray tile, ceramic tile, concrete benchtops, medium wood cabinets, an alcove shower, a wall-mount toilet, grey walls, ceramic floors, a console sink, grey floor and a hinged shower door.
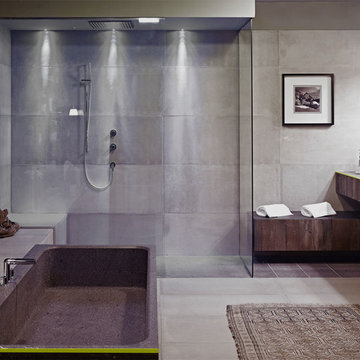
Design ideas for an industrial bathroom in Milan with an integrated sink, open cabinets, concrete benchtops, a freestanding tub, an open shower, gray tile, cement tile, grey walls, concrete floors and an open shower.
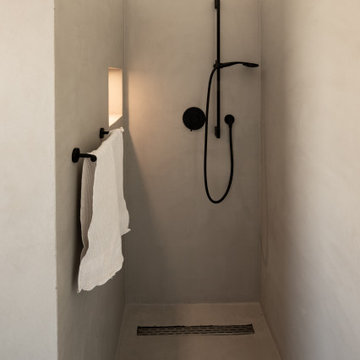
Inspiration for a mid-sized industrial 3/4 bathroom in Other with a drop-in tub, a curbless shower, a two-piece toilet, gray tile, grey walls, a vessel sink, concrete benchtops, grey floor, an open shower, grey benchtops, a single vanity and a built-in vanity.

Inspiration for a mid-sized industrial master bathroom in Los Angeles with a freestanding tub, a shower/bathtub combo, grey walls, a wall-mount sink, an open shower, grey benchtops, a niche, a single vanity, a floating vanity, concrete benchtops, black floor, medium wood cabinets, gray tile and porcelain floors.
Industrial Bathroom Design Ideas with Concrete Benchtops
3