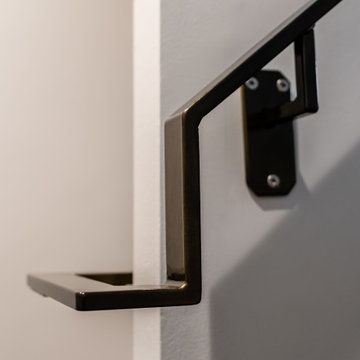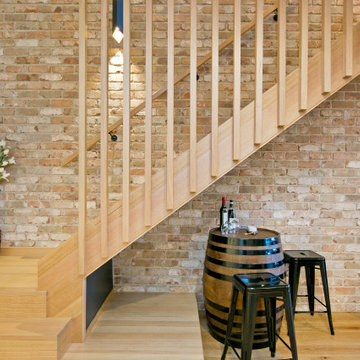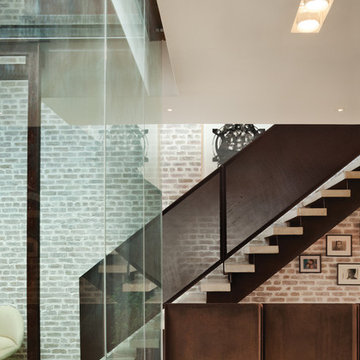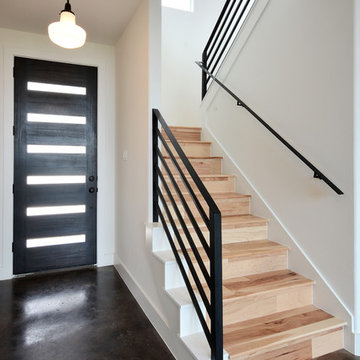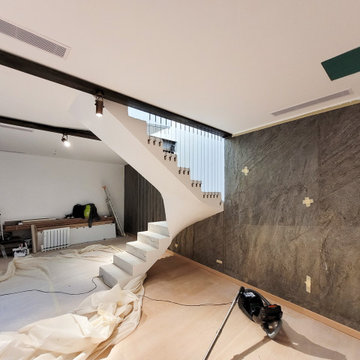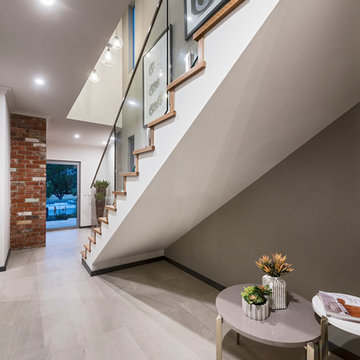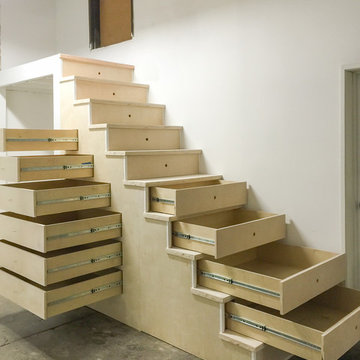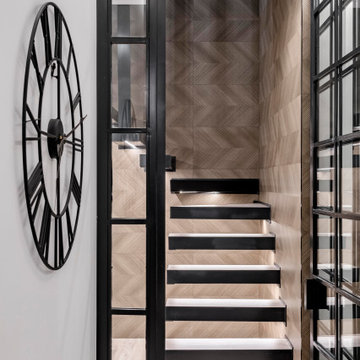Industrial Beige Staircase Design Ideas
Refine by:
Budget
Sort by:Popular Today
81 - 100 of 322 photos
Item 1 of 3
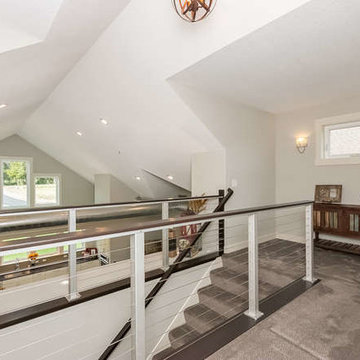
Mid-sized industrial carpeted straight staircase in Minneapolis with carpet risers.
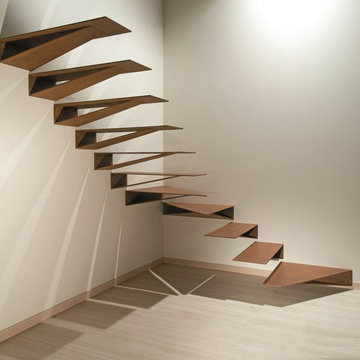
Escalier balancé acier Corten
Photo of a small industrial metal curved staircase in Paris with open risers.
Photo of a small industrial metal curved staircase in Paris with open risers.
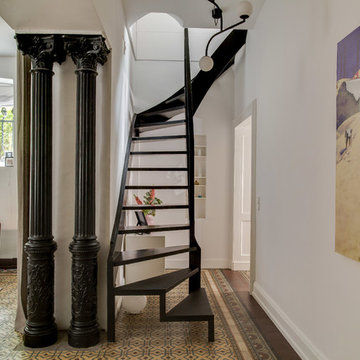
This is an example of a large industrial wood curved staircase in Dusseldorf with metal railing.
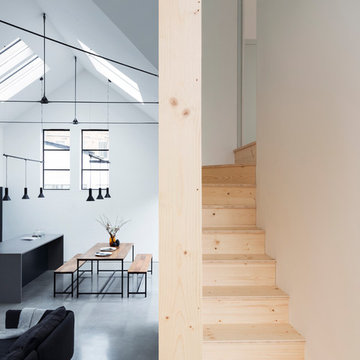
After extensive residential re-developments in the surrounding area, the property had become landlocked inside a courtyard, difficult to access and in need of a full refurbishment. Limited access through a gated entrance made it difficult for large vehicles to enter the site and the close proximity of neighbours made it important to limit disruption where possible.
Complex negotiations were required to gain a right of way for access and to reinstate services across third party land requiring an excavated 90m trench as well as planning permission for the building’s new use. This added to the logistical complexities of renovating a historical building with major structural problems on a difficult site. Reduced access required a kit of parts that were fabricated off site, with each component small and light enough for two people to carry through the courtyard.
Working closely with a design engineer, a series of complex structural interventions were implemented to minimise visible structure within the double height space. Embedding steel A-frame trusses with cable rod connections and a high-level perimeter ring beam with concrete corner bonders hold the original brick envelope together and support the recycled slate roof.
The interior of the house has been designed with an industrial feel for modern, everyday living. Taking advantage of a stepped profile in the envelope, the kitchen sits flush, carved into the double height wall. The black marble splash back and matched oak veneer door fronts combine with the spruce panelled staircase to create moments of contrasting materiality.
With space at a premium and large numbers of vacant plots and undeveloped sites across London, this sympathetic conversion has transformed an abandoned building into a double height light-filled house that improves the fabric of the surrounding site and brings life back to a neglected corner of London.
Interior Stylist: Emma Archer
Photographer: Rory Gardiner
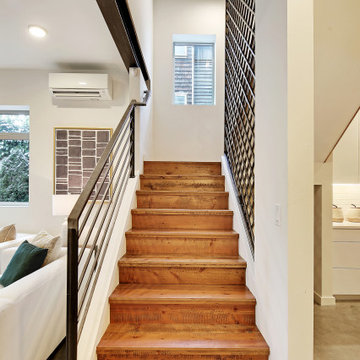
Inspiration for a mid-sized industrial wood l-shaped staircase in Seattle with wood risers and metal railing.
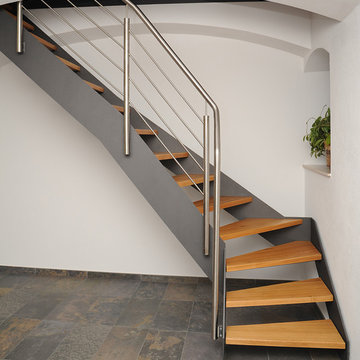
Design ideas for a small industrial painted wood curved staircase in Other with open risers and metal railing.
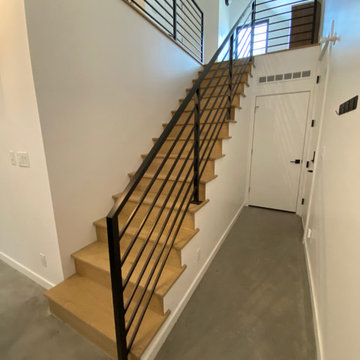
ADU entrance with view of staircase to lofted bedroom.
This is an example of a small industrial wood straight staircase in Denver with wood risers and metal railing.
This is an example of a small industrial wood straight staircase in Denver with wood risers and metal railing.
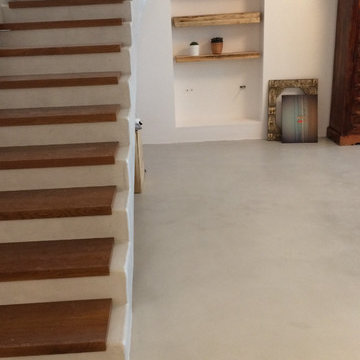
Escalera en microcemento combinada con madera
Photo of an industrial staircase in Malaga.
Photo of an industrial staircase in Malaga.
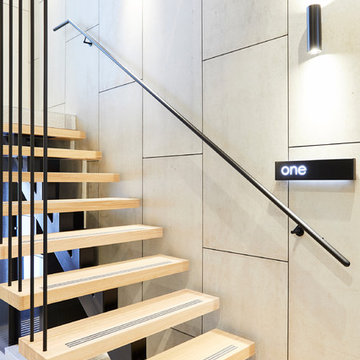
Peter Tarasiuk
Photo of an expansive industrial wood u-shaped staircase in Melbourne with open risers and metal railing.
Photo of an expansive industrial wood u-shaped staircase in Melbourne with open risers and metal railing.
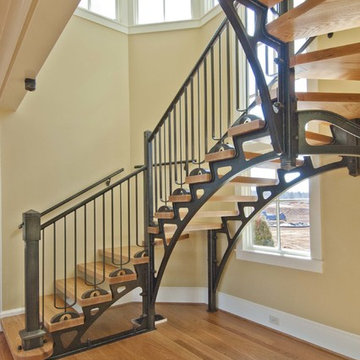
Design ideas for an industrial wood curved staircase in Other with open risers.
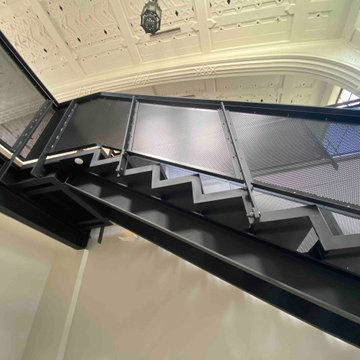
Most people who have lived in Auckland for a long time remember The Heritage Grand Tearoom, a beautiful large room with an incredible high-stud art-deco ceiling. So we were beyond honoured to be a part of this, as projects of these types don’t come around very often.
Because The Heritage Grand Tea Room is a Heritage site, nothing could be fixed into the existing structure. Therefore, everything had to be self-supporting, which is why everything was made out of steel. And that’s where the first challenge began.
The first step was getting the steel into the space. And due to the lack of access through the hotel, it had to come up through a window that was 1500x1500 with a 200 tonne mobile crane. We had to custom fabricate a 9m long cage to accommodate the steel with rollers on the bottom of it that was engineered and certified. Once it was time to start building, we had to lay out the footprints of the foundations to set out the base layer of the mezzanine. This was an important part of the process as every aspect of the build relies on this stage being perfect. Due to the restrictions of the Heritage building and load ratings on the floor, there was a lot of steel required. A large part of the challenge was to have the structural fabrication up to an architectural quality painted to a Matte Black finish.
The last big challenge was bringing both the main and spiral staircase into the space, as well as the stanchions, as they are very large structures. We brought individual pieces up in the elevator and welded on site in order to bring the design to life.
Although this was a tricky project, it was an absolute pleasure working with the owners of this incredible Heritage site and we are very proud of the final product.
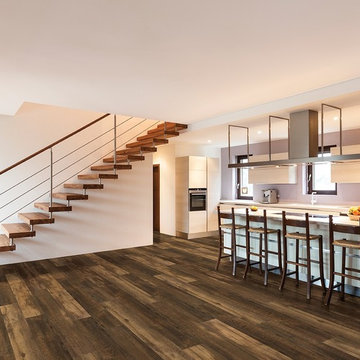
With being the largest LVT plank on the market, rigid plank technology allows easy handing and installation. COREtec Plus XL is inert and dimension-ally Stable; it will not expand or contract under normal conditions. COREtec Plus XL is Green Guard Gold certified for indoor air quality to help keep your home healthy and happy.
Industrial Beige Staircase Design Ideas
5
