Industrial Black Exterior Design Ideas
Refine by:
Budget
Sort by:Popular Today
161 - 180 of 229 photos
Item 1 of 3
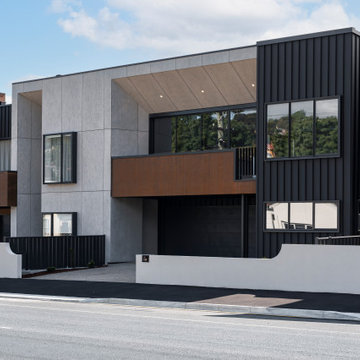
If quality is a necessity, comfort impresses and style excites you, then JACK offers the epitome of modern luxury living. The combination of singularly skilled architects, contemporary interior designers and quality builders will come together to create this elegant collection of superior inner city townhouses.
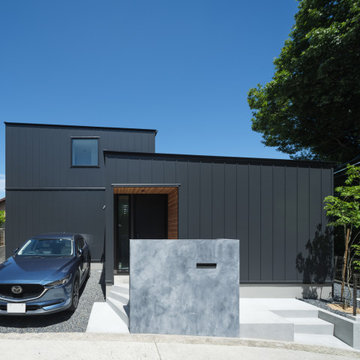
水墨仕上げの門柱が目を引くかっこいい外観。玄関アプローチは2wayに。
黒の外観にセンスを添える玄関周りの板張りは、張り方向にこだわって奥行きを感じられます。
Photo of an industrial black exterior in Other with a shed roof, a metal roof and a black roof.
Photo of an industrial black exterior in Other with a shed roof, a metal roof and a black roof.
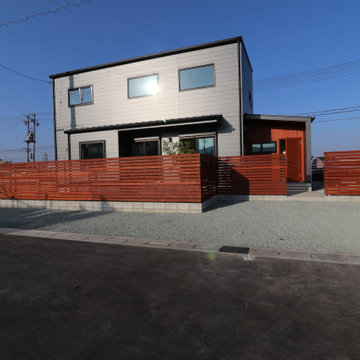
Design ideas for an industrial two-storey black house exterior in Other with metal siding, a shed roof, a metal roof, a grey roof and board and batten siding.
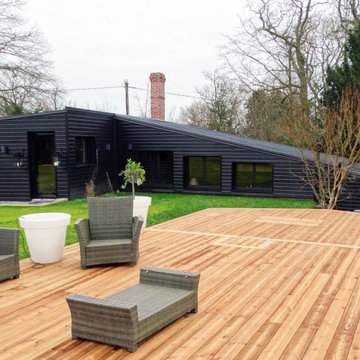
Design ideas for an industrial black house exterior in Le Havre with a metal roof and a black roof.
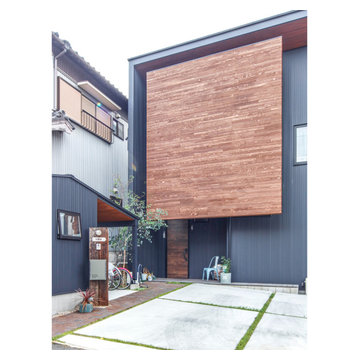
This is an example of a small industrial two-storey black house exterior in Other with a shed roof, a metal roof, a black roof and board and batten siding.
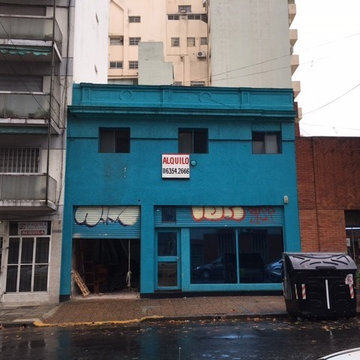
Large industrial two-storey brick black apartment exterior in Other with a flat roof and a metal roof.
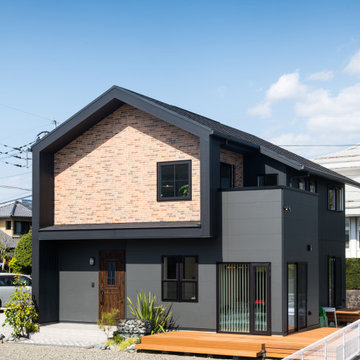
ブルックリンスタイルのデザインで憧れの大人ヴィンテージ。
個性豊かな非日常空間で暮らしを愉しむ家が実現しました。
Design ideas for an industrial two-storey black house exterior in Other with a gable roof.
Design ideas for an industrial two-storey black house exterior in Other with a gable roof.
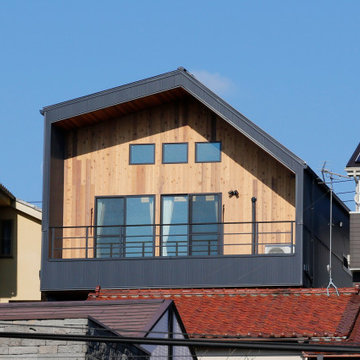
Inspiration for a mid-sized industrial two-storey black house exterior in Yokohama with wood siding, a gable roof, a metal roof, a black roof and board and batten siding.
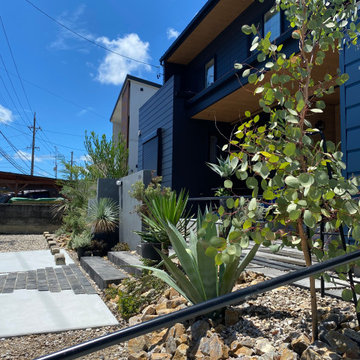
This is an example of an industrial black house exterior in Other with a shed roof, a metal roof and a black roof.
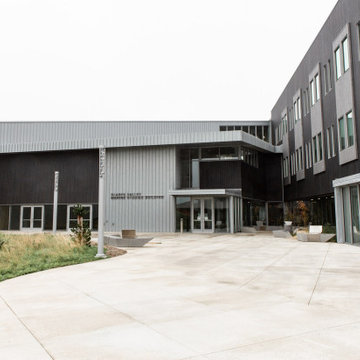
The Marine Studies Building is heavily engineered to be a vertical evaluation structure with supplies on the rooftop to support over 920 people for up to two days post a Cascadia level event. The addition of this building thus improves the safety of those that work and play at the Hatfield Marine Science Center and in the surrounding South Beach community.
The MSB uses state-of-the-art architectural and engineering techniques to make it one of the first “vertical evacuation” tsunami sites in the United States. The building will also dramatically increase the Hatfield campus’ marine science education and research capacity.
The building is designed to withstand a 9+ earthquake and to survive an XXL tsunami event. The building is designed to be repairable after a large (L) tsunami event.
A ramp on the outside of the building leads from the ground level to the roof of this three-story structure. The roof of the building is 47 feet high, and it is designed to serve as an emergency assembly site for more than 900 people after a Cascadia Subduction Zone earthquake.
OSU’s Marine Studies Building is designed to provide a safe place for people to gather after an earthquake, out of the path — and above the water — of a possible tsunami. Additionally, several horizontal evacuation paths exist from the HMSC campus, where people can walk to avoid the tsunami inundation. These routes include Safe Haven Hill west of Highway 101 and the Oregon Coast Community College to the south.
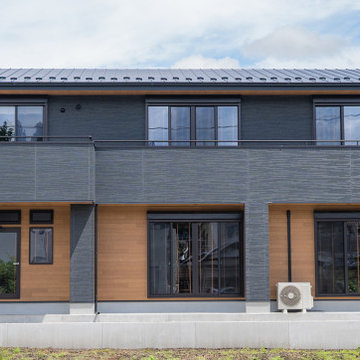
Industrial two-storey black house exterior in Other with mixed siding, a shed roof, a metal roof, a black roof and shingle siding.

If quality is a necessity, comfort impresses and style excites you, then JACK offers the epitome of modern luxury living. The combination of singularly skilled architects, contemporary interior designers and quality builders will come together to create this elegant collection of superior inner city townhouses.
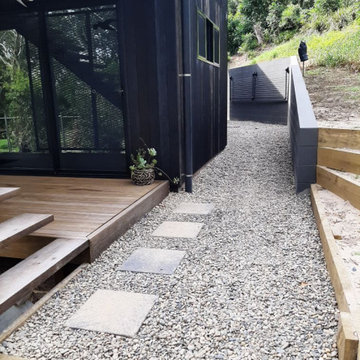
Design ideas for an industrial two-storey black house exterior in Other with wood siding and a metal roof.
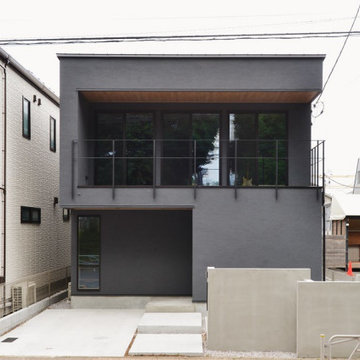
ゆるやかな勾配の片流れ屋根にしたことで、ファサードはまるで箱のよう。
あえてバルコニーの軒を下げることで、2階は一面ガラス張りに見えるよう仕上げました。
アイアンで製作したオリジナルの手摺と、木目の軒がアクセントのスタイリッシュなお住まいです。
Industrial two-storey black house exterior in Tokyo Suburbs with a shed roof and a metal roof.
Industrial two-storey black house exterior in Tokyo Suburbs with a shed roof and a metal roof.
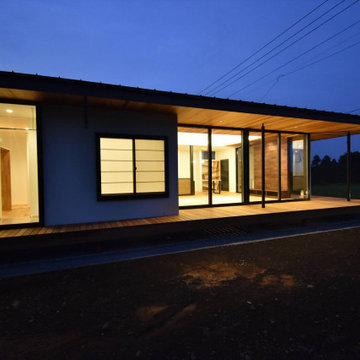
Mid-sized industrial one-storey black house exterior in Other with metal siding, a gable roof and a metal roof.
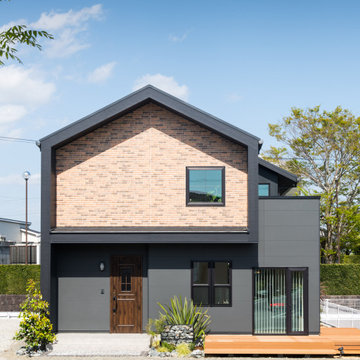
ブルックリンスタイルのデザインで憧れの大人ヴィンテージ。
個性豊かな非日常空間で暮らしを愉しむ家が実現しました。
Inspiration for an industrial two-storey black house exterior in Other with a gable roof.
Inspiration for an industrial two-storey black house exterior in Other with a gable roof.
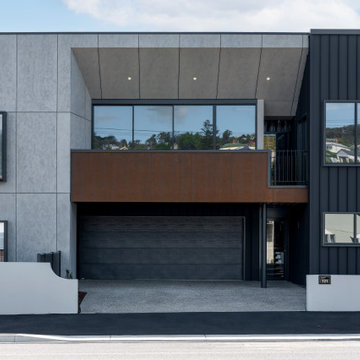
If quality is a necessity, comfort impresses and style excites you, then JACK offers the epitome of modern luxury living. The combination of singularly skilled architects, contemporary interior designers and quality builders will come together to create this elegant collection of superior inner city townhouses.
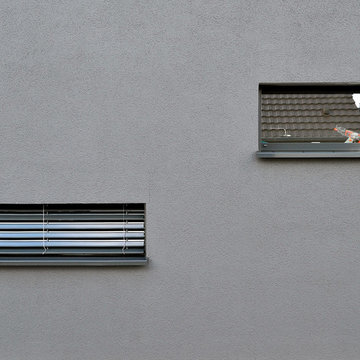
(c) büro13 architekten, Xpress/ Rolf Walter
This is an example of a large industrial two-storey stucco black house exterior in Berlin with a flat roof.
This is an example of a large industrial two-storey stucco black house exterior in Berlin with a flat roof.
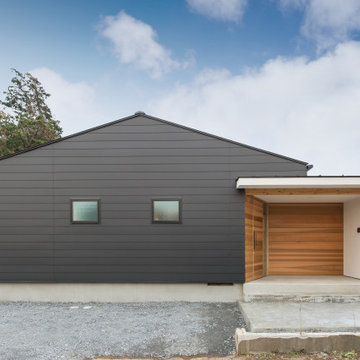
Design ideas for a small industrial one-storey black house exterior in Other with metal siding, a gable roof and a metal roof.
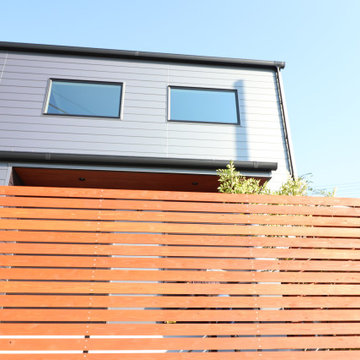
This is an example of an industrial two-storey black house exterior in Other with metal siding, a shed roof, a metal roof, a grey roof and board and batten siding.
Industrial Black Exterior Design Ideas
9