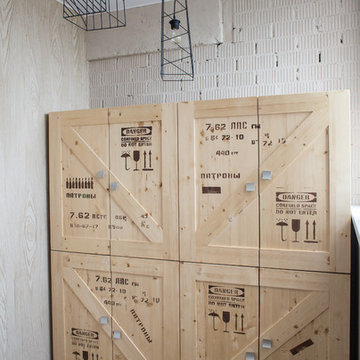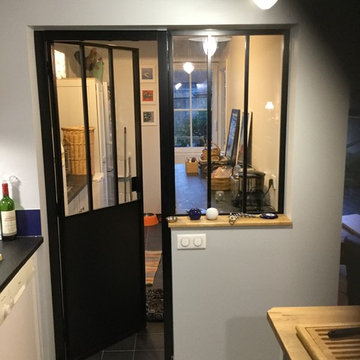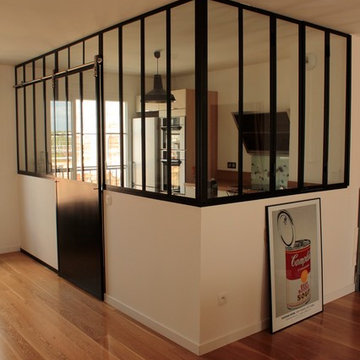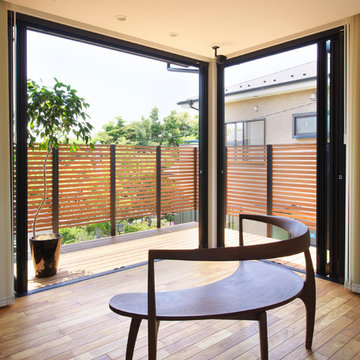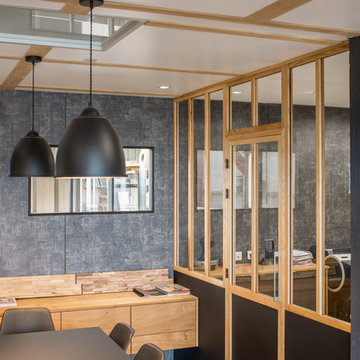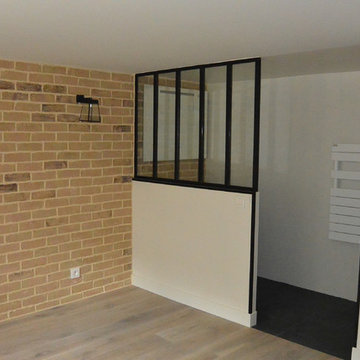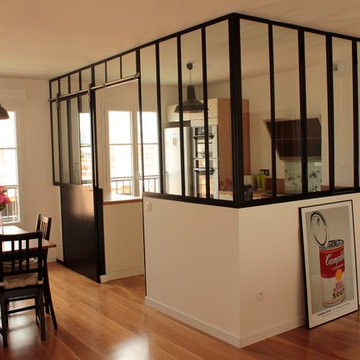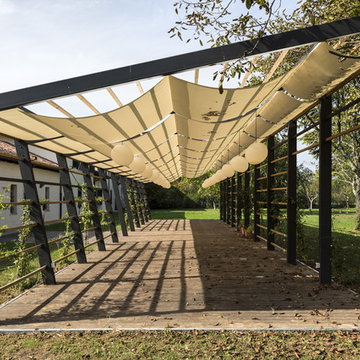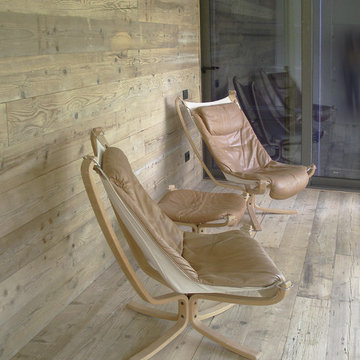Industrial Brown Sunroom Design Photos
Refine by:
Budget
Sort by:Popular Today
21 - 40 of 107 photos
Item 1 of 3
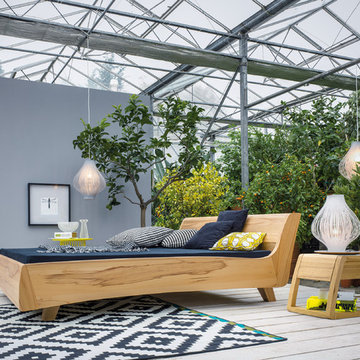
Modernes Massivholzbett Balena
Large industrial sunroom in Bremen with light hardwood floors, no fireplace, a glass ceiling and white floor.
Large industrial sunroom in Bremen with light hardwood floors, no fireplace, a glass ceiling and white floor.
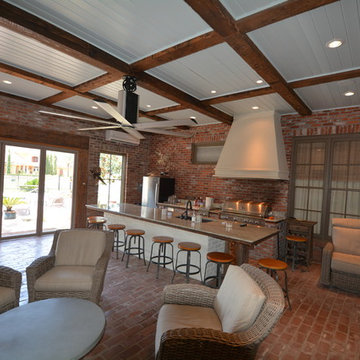
Photo of a large industrial sunroom in New Orleans with brick floors and a standard ceiling.
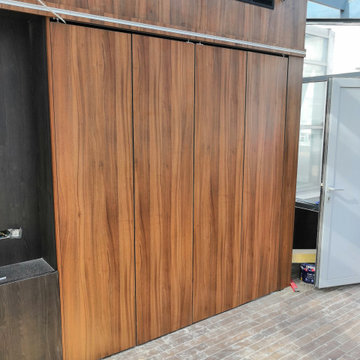
Шкаф-exclusive это индивидуальное дизайнерское решение. Его расположение на мансардном этаже. Его правая часть предназначена для хозяйственной постирочной, для просмотра телевизора, открытые полки для показа декоративных вещей и книг. Его левая часть является входом в санузел, закрытым доступом к управлению сантехническим оборудованием и открытые полки. Габаритные размеры шкафа-exclusive 5000 (ш) * 5000 (ш) * 2700 (в) глубина шкафа меняется в зависимости от расположения определенной части. Шкаф оснащен:
В зоне постирочной установлена система открывания дверей типа гармошка (беспороговая система) "Cinetto" Италия
Встроенная система кондиционирования и вентиляции
Подсветка по всему периметру шкафа
Петли и направляющие от компании "GRASS"
Работа в архитектурных, строительных, мебельных направлениях позволяет нашей компании реализовывать самые дерзкие, красивые и очень сложные интерьеры без посредников. Выбирайте профессионалов.
Этот разработанный и реализованный проект компанией "ПАТЭ", может быть изготовлен из любых материалов и в любых размерных конфигурациях.
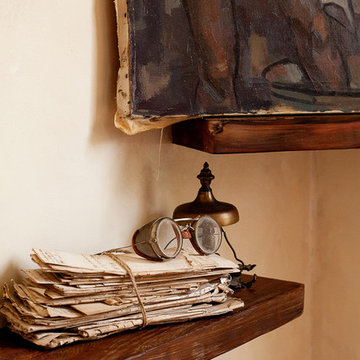
Pieces of the old pier redwood planks were used as shelving off the wall. Old papers and unframed paintings were used to accent the steampunk nature of the space.
Carolyn Robbins
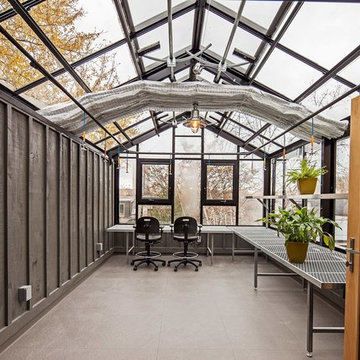
Peter Sellar - photoklik.com
Design ideas for an industrial sunroom in Toronto.
Design ideas for an industrial sunroom in Toronto.
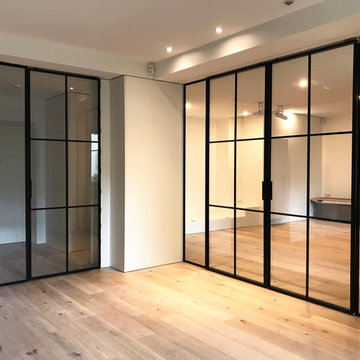
Aménagement sur-mesure d'une porte toute hauteur en verrière type industrielle venant séparer la pièce.
Conception par notre équipe d'architectes d'intérieur !
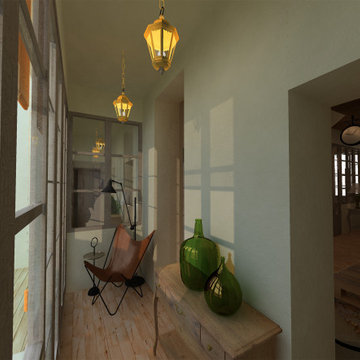
Dedicamos la galería a un espacio de transición entre el exterior y el interior, para disfrutar de las vistas y un espacio en contacto con el exterior en invierno y para poder abrir y tener un espacio semi-exterior en verano.
La parte final de la galería se incorporó al dormitorio para darle luminosidad y conexión con el exterior también.
Las ventanas de madera existentes se mantuvieron cambiando los cristales simples que había por otros dobles a excepción de dos, que se sustituyeron por unas puertas que permitiesen el acceso a la zona exterior trasera, que antes no existía.
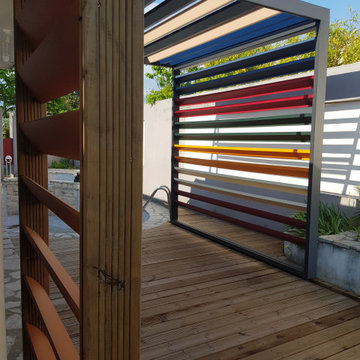
Inspiration for a mid-sized industrial sunroom in Montpellier with dark hardwood floors, no fireplace and brown floor.
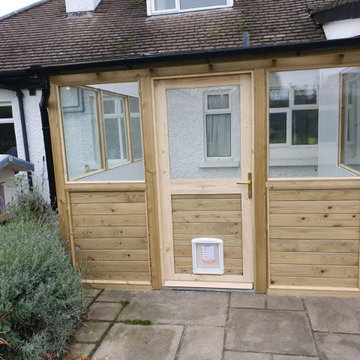
Animal Hospital - Doggie Hotels - Veterinary Sterile Rooms
When considering what reception chairs would be right for you, you must consider who will be using them. For clinical waiting areas, animal sterile areas, doggie hotels, your cleanroom area will probably need to fulfill a variety of needs as your guests themselves will have different sterile / play / medical requirements. If you are looking for a waiting room or playroom for a vet’s practice or animal hotel, then anti-bacterial and anti-microbial PVC covered internal walls will be ideal as the walls can be wiped down easily and will not retain animal hairs.
You can visit our webpage or facebook page for more details
https://www.facebook.com/woodever.carpentry.ireland
or visit our website
http://woodevercarpentry.wixsite.com/woodever
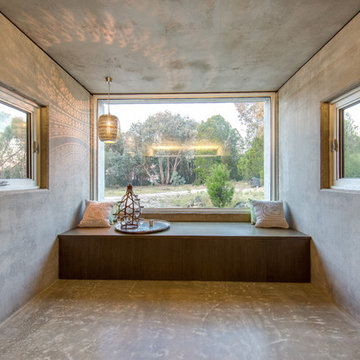
Simon Dallinger Photography
This is an example of an industrial sunroom in Melbourne.
This is an example of an industrial sunroom in Melbourne.
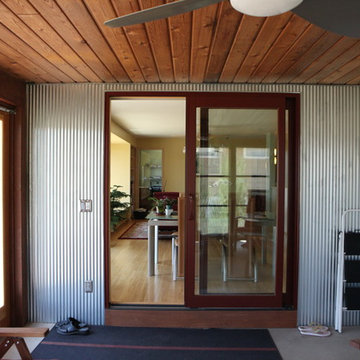
Studio Laguna Photography
Photo of a mid-sized industrial sunroom in Minneapolis with concrete floors, no fireplace and a standard ceiling.
Photo of a mid-sized industrial sunroom in Minneapolis with concrete floors, no fireplace and a standard ceiling.
Industrial Brown Sunroom Design Photos
2
