Industrial Dining Room Design Ideas with Planked Wall Panelling
Refine by:
Budget
Sort by:Popular Today
1 - 20 of 23 photos
Item 1 of 3
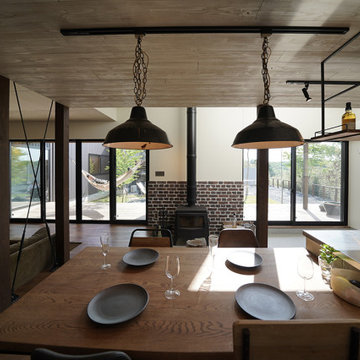
Inspiration for a mid-sized industrial open plan dining in Other with white walls, dark hardwood floors, a wood stove, a concrete fireplace surround, brown floor, timber and planked wall panelling.
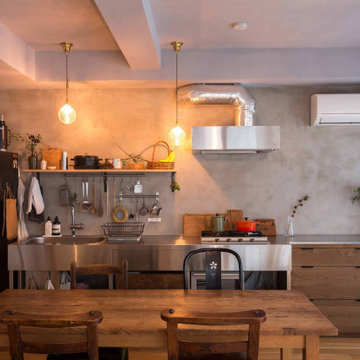
Inspiration for an industrial open plan dining in Tokyo with light hardwood floors, timber and planked wall panelling.
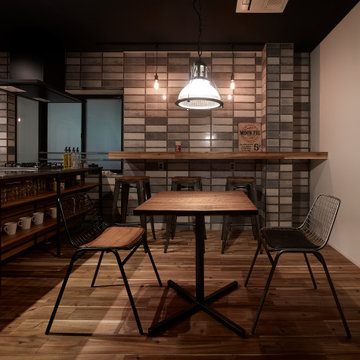
オープンキッチン、壁際のカウンター、テーブル、とコンパクトな空間の中にもいくつかの居場所を作り、みんなでいながら少人数の会話も楽しめる、お店のような空間の構成。床はアカシアの無垢材。壁タイルはDIESEL LIVING(平田タイル)キッチンはウッドワンのフレームキッチン。
Design ideas for a mid-sized industrial kitchen/dining combo in Tokyo with white walls, medium hardwood floors, brown floor, timber and planked wall panelling.
Design ideas for a mid-sized industrial kitchen/dining combo in Tokyo with white walls, medium hardwood floors, brown floor, timber and planked wall panelling.
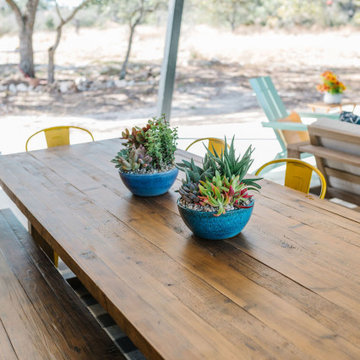
Inspiration for an industrial kitchen/dining combo in Austin with blue walls, concrete floors, grey floor and planked wall panelling.
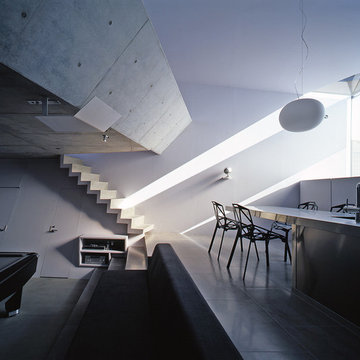
Photo : Kei Sugino
Design ideas for a mid-sized industrial kitchen/dining combo in Other with purple walls, ceramic floors, grey floor, timber and planked wall panelling.
Design ideas for a mid-sized industrial kitchen/dining combo in Other with purple walls, ceramic floors, grey floor, timber and planked wall panelling.
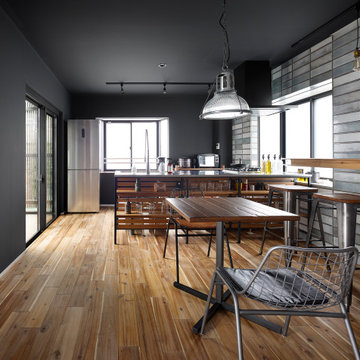
Photo of an industrial open plan dining in Tokyo with black walls, medium hardwood floors, timber and planked wall panelling.
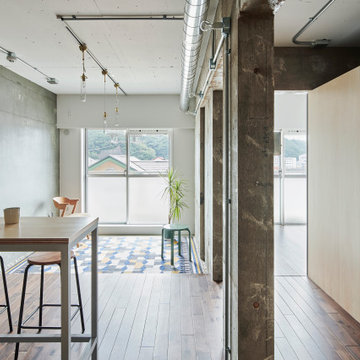
Photo of a mid-sized industrial open plan dining in Tokyo Suburbs with grey walls, dark hardwood floors, no fireplace, brown floor, exposed beam and planked wall panelling.
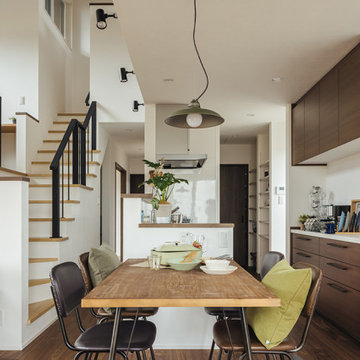
キッチン横に並んだダイニングテーブル。
パントリーと冷蔵庫はリビングから見えないようになっているから、スッキリとした印象。
Mid-sized industrial dining room in Other with white walls, dark hardwood floors, brown floor and planked wall panelling.
Mid-sized industrial dining room in Other with white walls, dark hardwood floors, brown floor and planked wall panelling.
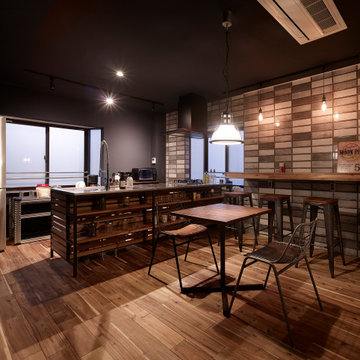
Photo of an industrial open plan dining in Tokyo with black walls, medium hardwood floors, timber and planked wall panelling.
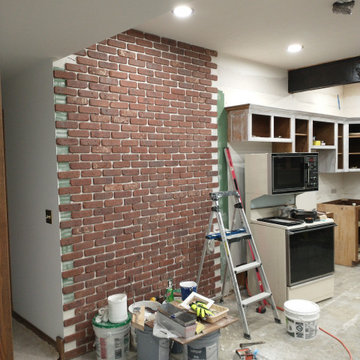
Inspiration for a mid-sized industrial kitchen/dining combo in Columbus with white walls, ceramic floors, brown floor, exposed beam and planked wall panelling.
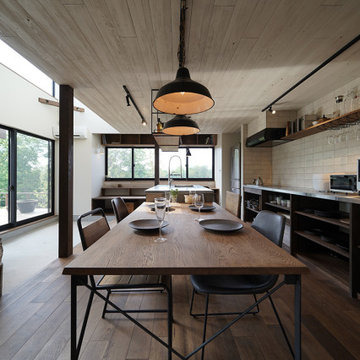
This is an example of a mid-sized industrial open plan dining in Other with white walls, dark hardwood floors, a wood stove, a concrete fireplace surround, brown floor, timber and planked wall panelling.

Photo of a mid-sized industrial open plan dining in Other with white walls, dark hardwood floors, a wood stove, a concrete fireplace surround, brown floor, timber and planked wall panelling.
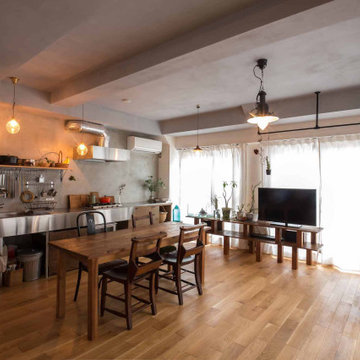
This is an example of an industrial open plan dining in Tokyo with light hardwood floors, timber and planked wall panelling.
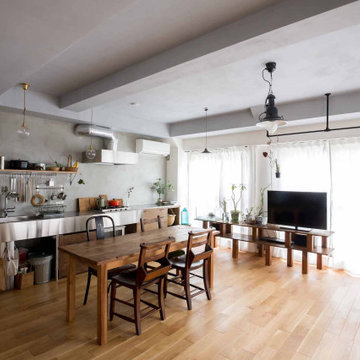
Inspiration for an industrial open plan dining in Tokyo with light hardwood floors, timber and planked wall panelling.
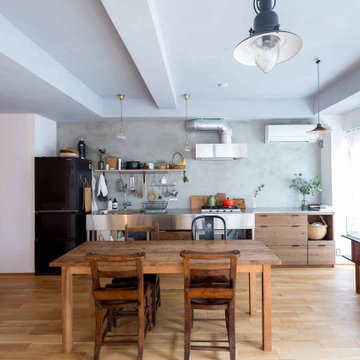
Design ideas for an industrial open plan dining in Tokyo with light hardwood floors, timber, planked wall panelling and brown floor.
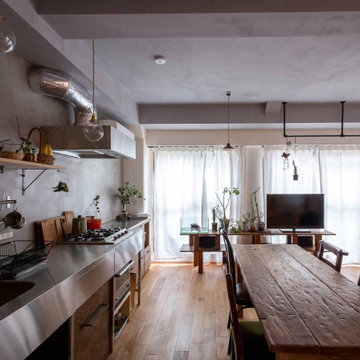
Inspiration for an industrial open plan dining in Tokyo with light hardwood floors, timber and planked wall panelling.
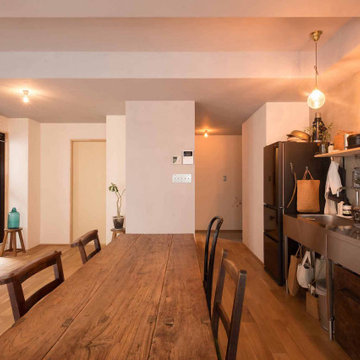
Inspiration for an industrial open plan dining in Tokyo with light hardwood floors, timber and planked wall panelling.
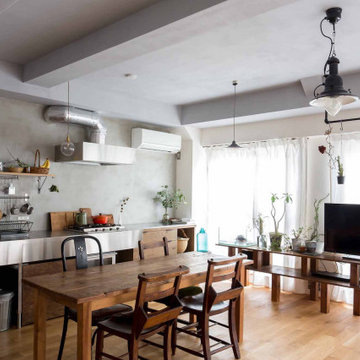
Industrial open plan dining in Tokyo with light hardwood floors, timber and planked wall panelling.
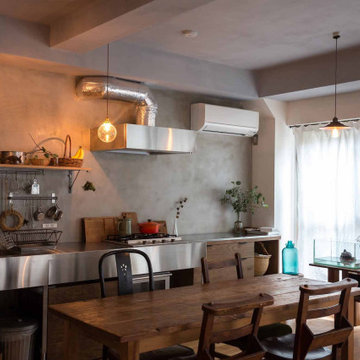
Design ideas for an industrial open plan dining in Tokyo with light hardwood floors, timber and planked wall panelling.
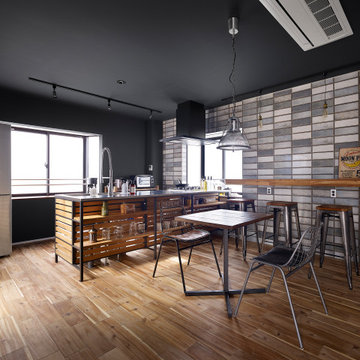
This is an example of a mid-sized industrial kitchen/dining combo in Tokyo with black walls, medium hardwood floors, brown floor, timber and planked wall panelling.
Industrial Dining Room Design Ideas with Planked Wall Panelling
1