Transitional Dining Room Design Ideas with Planked Wall Panelling
Refine by:
Budget
Sort by:Popular Today
1 - 20 of 75 photos
Item 1 of 3
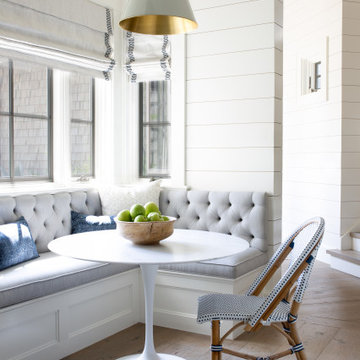
Photo of a transitional dining room in Other with white walls, medium hardwood floors, no fireplace, brown floor and planked wall panelling.
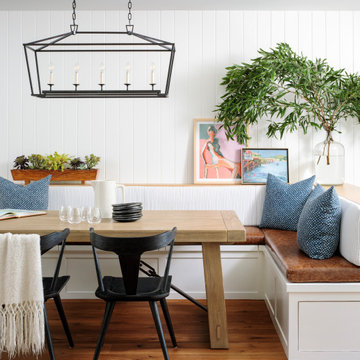
This is an example of a mid-sized transitional dining room in San Francisco with white walls, medium hardwood floors, brown floor and planked wall panelling.
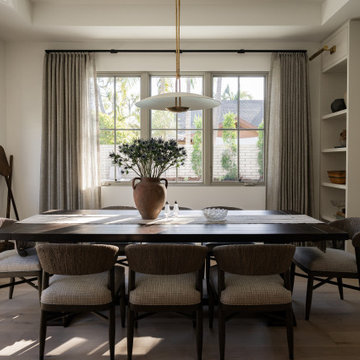
Photo of a transitional dining room in Orange County with light hardwood floors, beige walls, beige floor, recessed and planked wall panelling.

Literally, the heart of this home is this dining table. Used at mealtime, yes, but so much more. Homework, bills, family meetings, folding laundry, gift wrapping and more. Not to worry. The top has been treated with a catalytic finish. Impervious to almost everything.
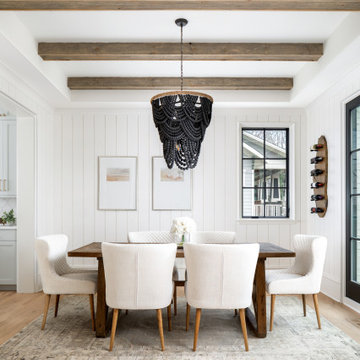
This dining room features charming shiplap walls and exposed wooden beams, creating a cozy and rustic atmosphere. The raw edge wood wine racks add a touch of natural elegance, providing a unique storage solution for your favorite bottles. A large black chandelier hangs from the ceiling, serving as a stunning centerpiece that complements the oversized black windows in the room. The combination of these elements creates a visually appealing and inviting dining space, where you can enjoy meals in a warm and stylish environment.
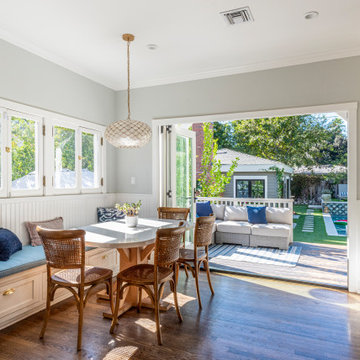
Transitional dining room in Los Angeles with grey walls, medium hardwood floors, no fireplace, brown floor, panelled walls and planked wall panelling.

An original 1930’s English Tudor with only 2 bedrooms and 1 bath spanning about 1730 sq.ft. was purchased by a family with 2 amazing young kids, we saw the potential of this property to become a wonderful nest for the family to grow.
The plan was to reach a 2550 sq. ft. home with 4 bedroom and 4 baths spanning over 2 stories.
With continuation of the exiting architectural style of the existing home.
A large 1000sq. ft. addition was constructed at the back portion of the house to include the expended master bedroom and a second-floor guest suite with a large observation balcony overlooking the mountains of Angeles Forest.
An L shape staircase leading to the upstairs creates a moment of modern art with an all white walls and ceilings of this vaulted space act as a picture frame for a tall window facing the northern mountains almost as a live landscape painting that changes throughout the different times of day.
Tall high sloped roof created an amazing, vaulted space in the guest suite with 4 uniquely designed windows extruding out with separate gable roof above.
The downstairs bedroom boasts 9’ ceilings, extremely tall windows to enjoy the greenery of the backyard, vertical wood paneling on the walls add a warmth that is not seen very often in today’s new build.
The master bathroom has a showcase 42sq. walk-in shower with its own private south facing window to illuminate the space with natural morning light. A larger format wood siding was using for the vanity backsplash wall and a private water closet for privacy.
In the interior reconfiguration and remodel portion of the project the area serving as a family room was transformed to an additional bedroom with a private bath, a laundry room and hallway.
The old bathroom was divided with a wall and a pocket door into a powder room the leads to a tub room.
The biggest change was the kitchen area, as befitting to the 1930’s the dining room, kitchen, utility room and laundry room were all compartmentalized and enclosed.
We eliminated all these partitions and walls to create a large open kitchen area that is completely open to the vaulted dining room. This way the natural light the washes the kitchen in the morning and the rays of sun that hit the dining room in the afternoon can be shared by the two areas.
The opening to the living room remained only at 8’ to keep a division of space.

Design ideas for a mid-sized transitional kitchen/dining combo in Philadelphia with white walls, laminate floors, no fireplace, beige floor, coffered and planked wall panelling.

Design ideas for a transitional dining room in London with white walls, light hardwood floors, beige floor, timber and planked wall panelling.

Design ideas for a transitional dining room in DC Metro with grey walls, dark hardwood floors, brown floor and planked wall panelling.
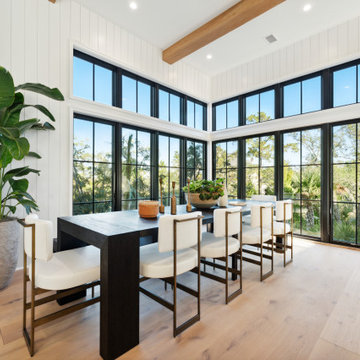
Transitional dining room in Charleston with white walls, light hardwood floors, beige floor, exposed beam and planked wall panelling.
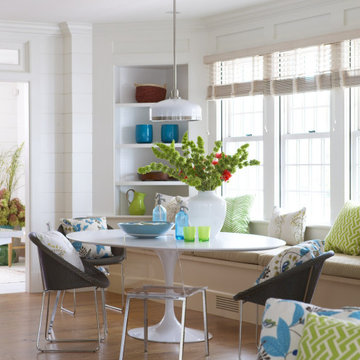
Photo of a transitional dining room in San Francisco with white walls, medium hardwood floors, no fireplace, brown floor and planked wall panelling.
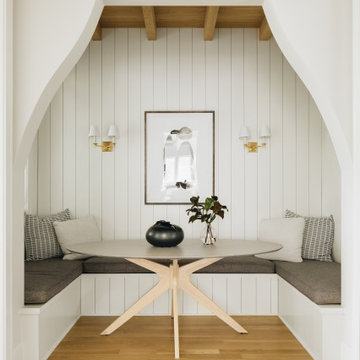
Transitional dining room in Chicago with white walls, medium hardwood floors, brown floor, exposed beam and planked wall panelling.
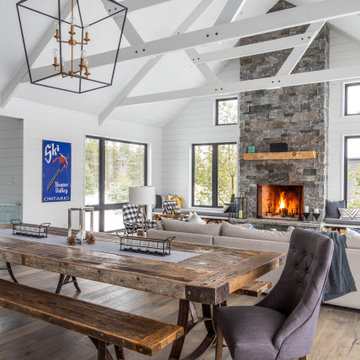
Design ideas for a large transitional open plan dining in Toronto with white walls, marble floors, a standard fireplace, a stone fireplace surround, brown floor and planked wall panelling.
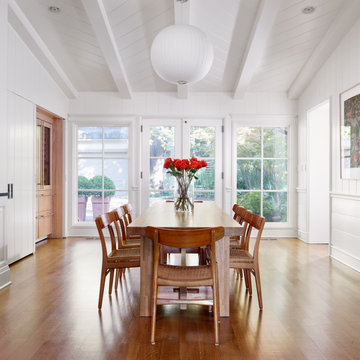
Design ideas for a mid-sized transitional separate dining room in Dallas with white walls, brown floor, medium hardwood floors, exposed beam, timber, vaulted, planked wall panelling and decorative wall panelling.
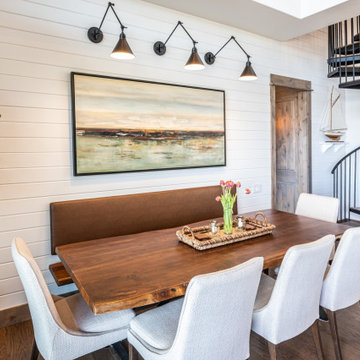
Design ideas for a transitional kitchen/dining combo in Austin with white walls, medium hardwood floors, brown floor and planked wall panelling.
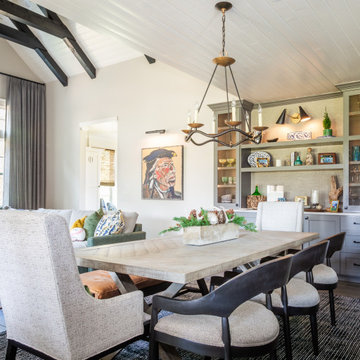
With a perfect blend of rustic charm, this cozy Bluejack National Cottage captivates with its leather accents, touches of greenery, earthy tones, and the timeless allure of shiplap.
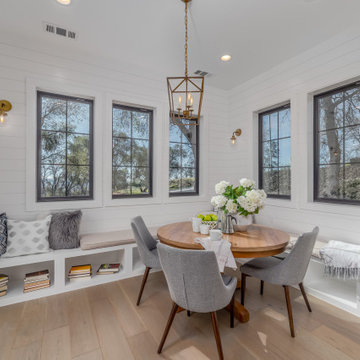
Inspiration for a large transitional dining room in Sacramento with white walls, light hardwood floors and planked wall panelling.

Large open-concept dining room featuring a black and gold chandelier, wood dining table, mid-century dining chairs, hardwood flooring, black windows, and shiplap walls.
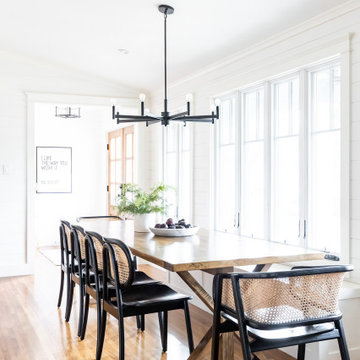
This is an example of a transitional dining room in Austin with white walls, medium hardwood floors, brown floor, vaulted and planked wall panelling.
Transitional Dining Room Design Ideas with Planked Wall Panelling
1