Industrial Dining Room Design Ideas with White Walls
Refine by:
Budget
Sort by:Popular Today
181 - 200 of 1,634 photos
Item 1 of 3
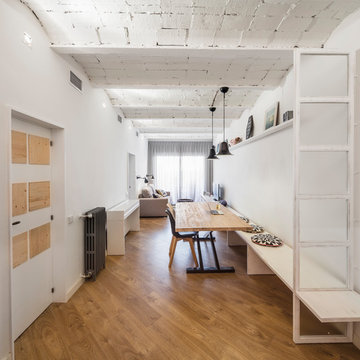
Fotógrafo: Adrià Goula
Inspiration for an industrial dining room in Barcelona with white walls and medium hardwood floors.
Inspiration for an industrial dining room in Barcelona with white walls and medium hardwood floors.
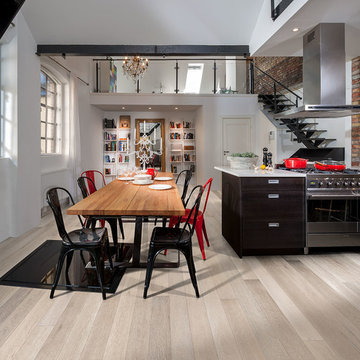
Color: Avanti Canvas Oak Strobe
Photo of a mid-sized industrial kitchen/dining combo in Chicago with white walls and light hardwood floors.
Photo of a mid-sized industrial kitchen/dining combo in Chicago with white walls and light hardwood floors.
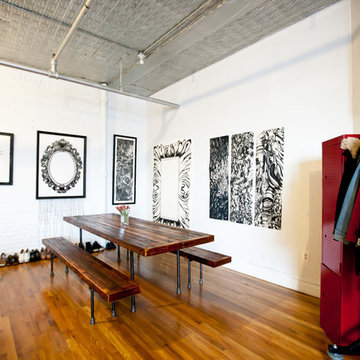
Chris A Dorsey © 2012 Houzz
Photo of an industrial dining room in New York with white walls and medium hardwood floors.
Photo of an industrial dining room in New York with white walls and medium hardwood floors.
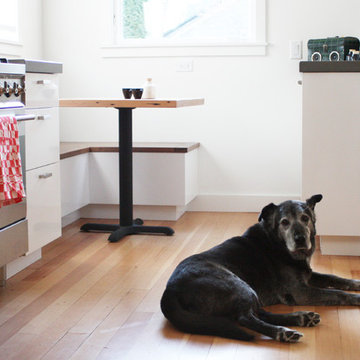
Bright Designlab
Small industrial kitchen/dining combo in Portland with white walls and light hardwood floors.
Small industrial kitchen/dining combo in Portland with white walls and light hardwood floors.
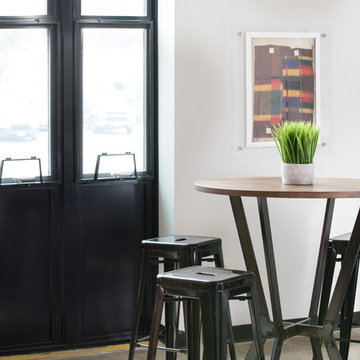
Designer: Laura Hoffman | Photographer: Sarah Utech
This is an example of a small industrial open plan dining in Milwaukee with white walls, concrete floors and brown floor.
This is an example of a small industrial open plan dining in Milwaukee with white walls, concrete floors and brown floor.
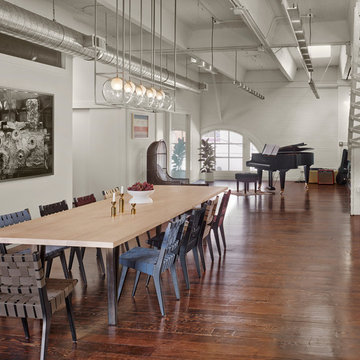
Cesar Rubio
Design ideas for an expansive industrial open plan dining in San Francisco with white walls and medium hardwood floors.
Design ideas for an expansive industrial open plan dining in San Francisco with white walls and medium hardwood floors.
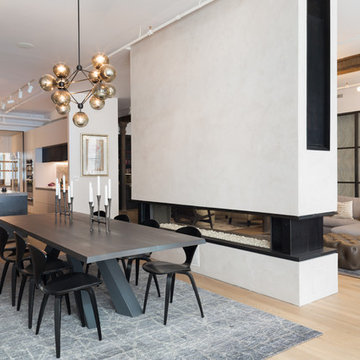
Paul Craig
Design ideas for a large industrial open plan dining in New York with white walls, light hardwood floors, a two-sided fireplace and a plaster fireplace surround.
Design ideas for a large industrial open plan dining in New York with white walls, light hardwood floors, a two-sided fireplace and a plaster fireplace surround.
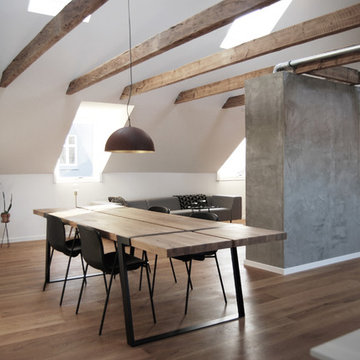
SPISEBORD: Canett Gigant Plankebord
PENDEL: Mammalampa "The Queen"
GULV: Massiv træplank i natureg
Inspiration for a mid-sized industrial open plan dining in Aarhus with white walls and medium hardwood floors.
Inspiration for a mid-sized industrial open plan dining in Aarhus with white walls and medium hardwood floors.
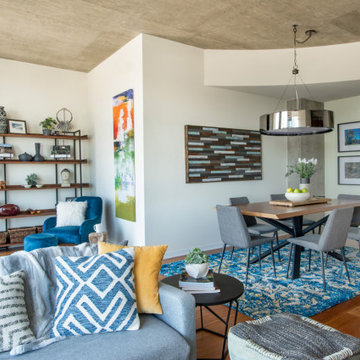
Small industrial open plan dining in Denver with white walls, light hardwood floors and no fireplace.
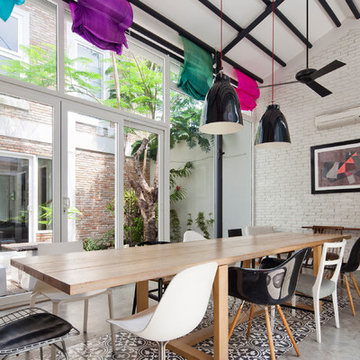
Design ideas for an industrial dining room in New York with white walls and concrete floors.
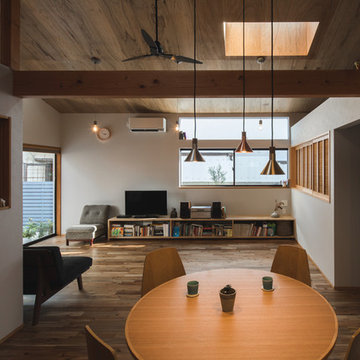
Photo of an industrial dining room in Osaka with white walls, medium hardwood floors and brown floor.
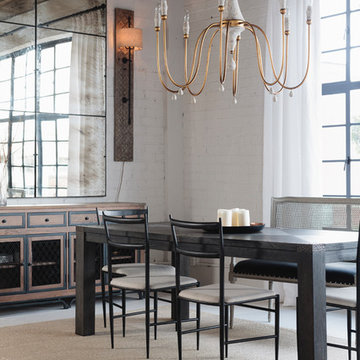
Inspiration for an industrial dining room in Birmingham with white walls, concrete floors and white floor.
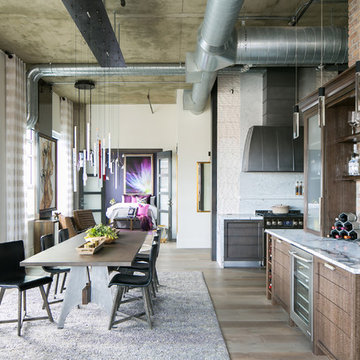
Ryan Garvin Photography, Robeson Design
Inspiration for a mid-sized industrial kitchen/dining combo in Denver with white walls, medium hardwood floors and grey floor.
Inspiration for a mid-sized industrial kitchen/dining combo in Denver with white walls, medium hardwood floors and grey floor.
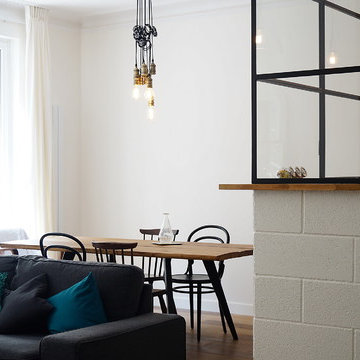
Inspiration for a mid-sized industrial open plan dining in Paris with white walls, medium hardwood floors and no fireplace.
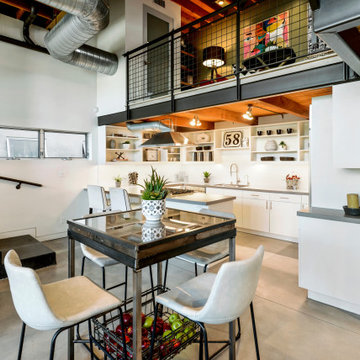
This is an example of an industrial open plan dining in Los Angeles with white walls, concrete floors and grey floor.
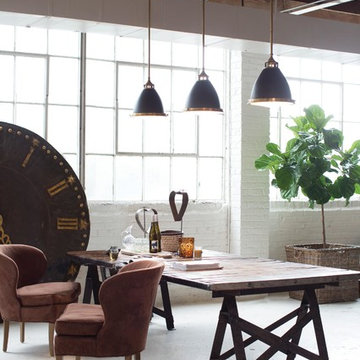
Expansive industrial open plan dining in Austin with white walls, concrete floors and no fireplace.
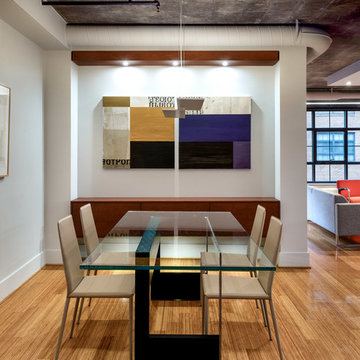
Industrial open plan dining in DC Metro with white walls, light hardwood floors and no fireplace.
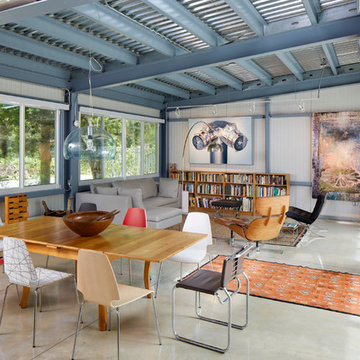
Homeowner
Design ideas for an industrial open plan dining in Miami with white walls, concrete floors and no fireplace.
Design ideas for an industrial open plan dining in Miami with white walls, concrete floors and no fireplace.
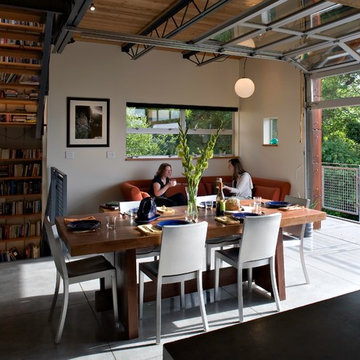
Dining from Kitchen
Photo: PLACE
Photo of a mid-sized industrial open plan dining in Seattle with concrete floors and white walls.
Photo of a mid-sized industrial open plan dining in Seattle with concrete floors and white walls.
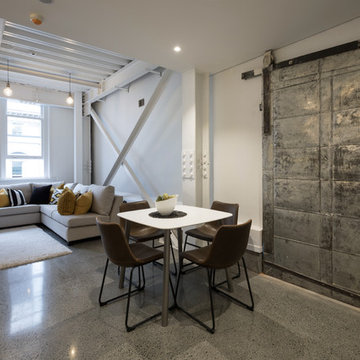
This is an example of an industrial open plan dining in Auckland with white walls, concrete floors and grey floor.
Industrial Dining Room Design Ideas with White Walls
10